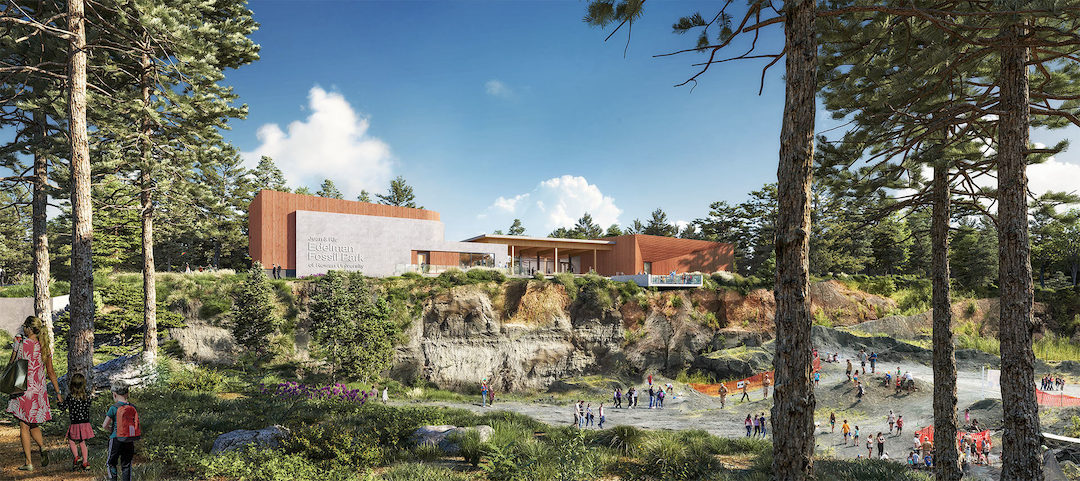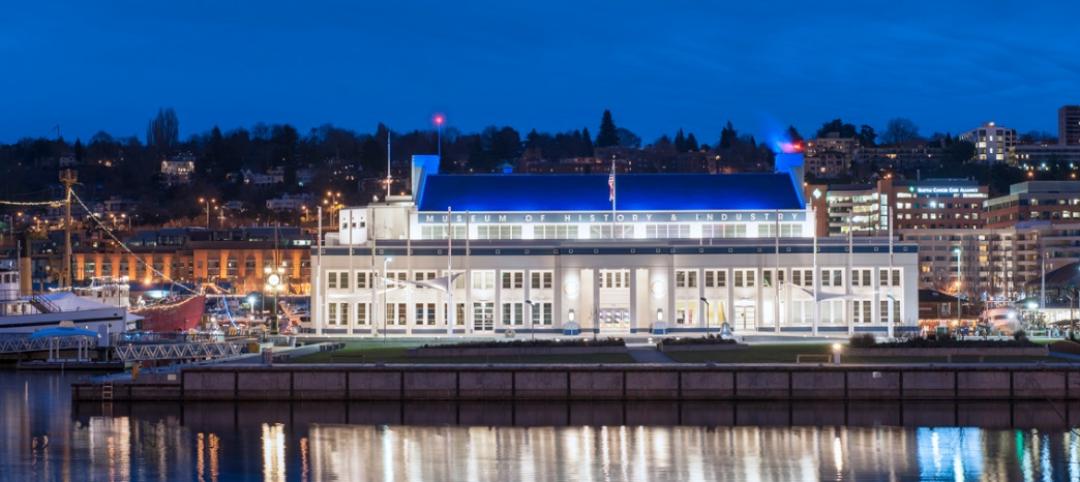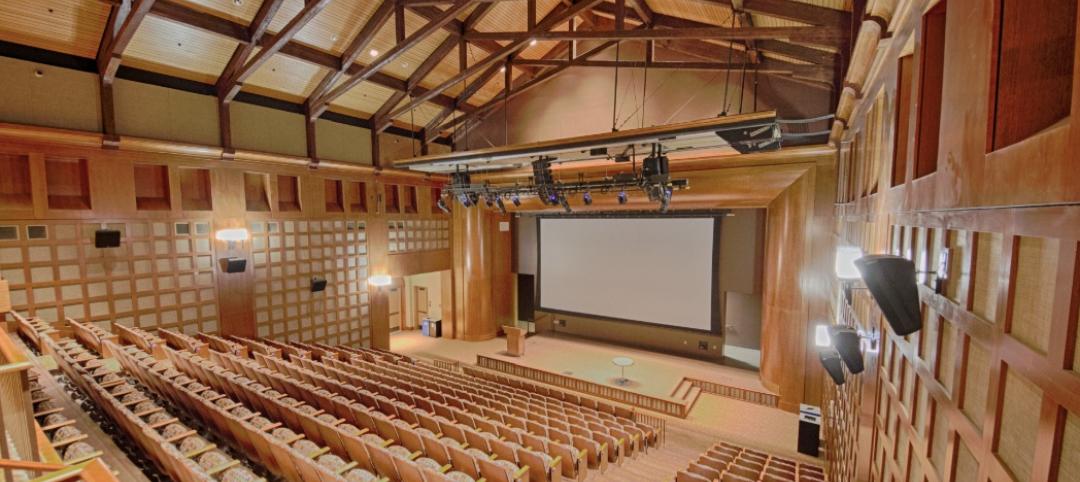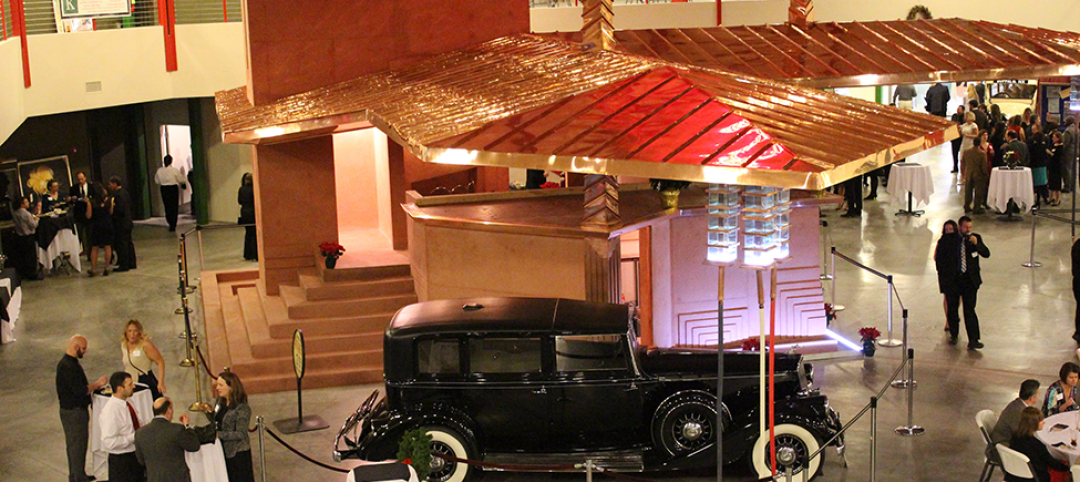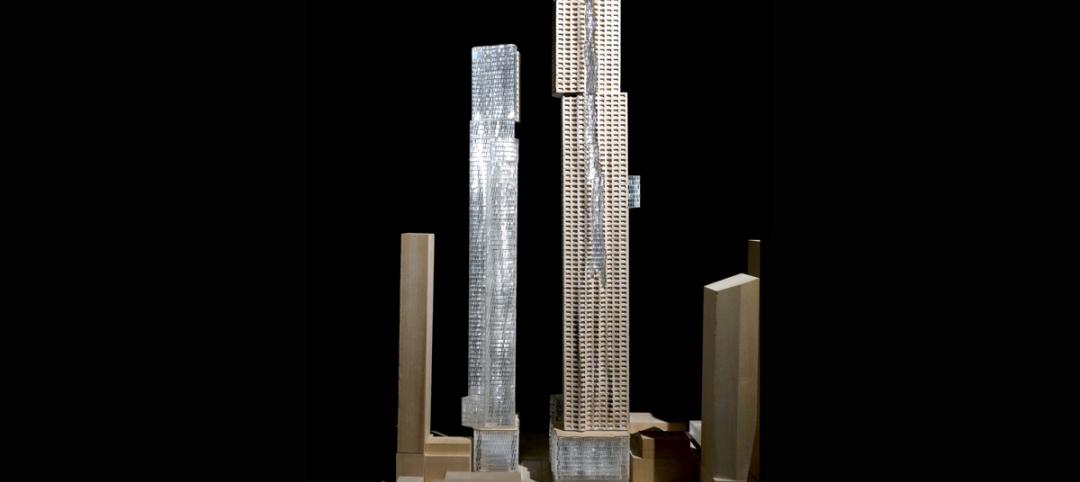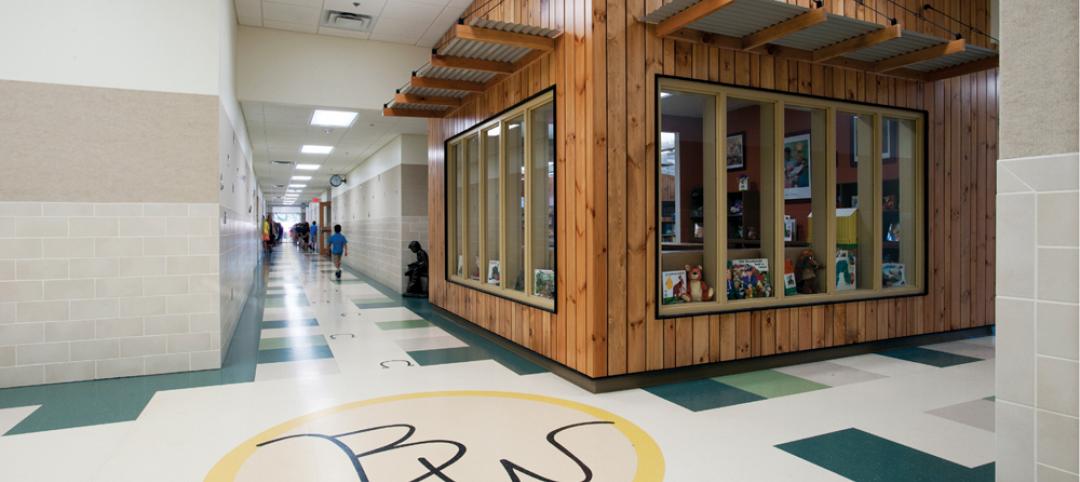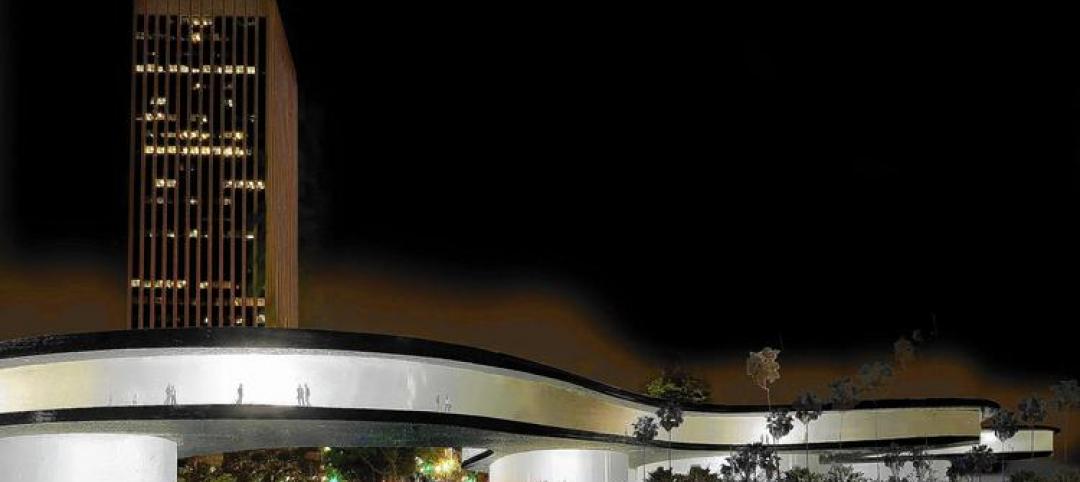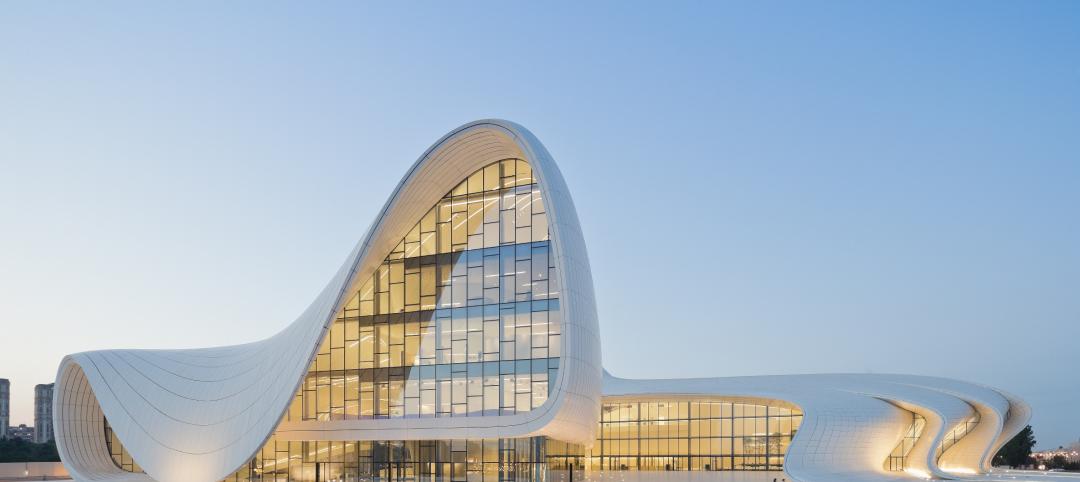The new Jean and Ric Edelman Fossil Park and Museum has broken ground on the Rowan University campus in Glassboro, N.J. The project’s design was inspired by the core themes of preservation, exploration, and education.
The museum is situated within an active dinosaur fossil dig site in Southern New Jersey that contains thousands of fossils and provides a view into life during the Cretaceous Period 66 million years ago. The dig site was used for mining for over a century and is now a 4-acre quarry, surrounded by a 65-acre property that allows “citizen scientists” to dig for fossils alongside Rowan University’s paleontologists.
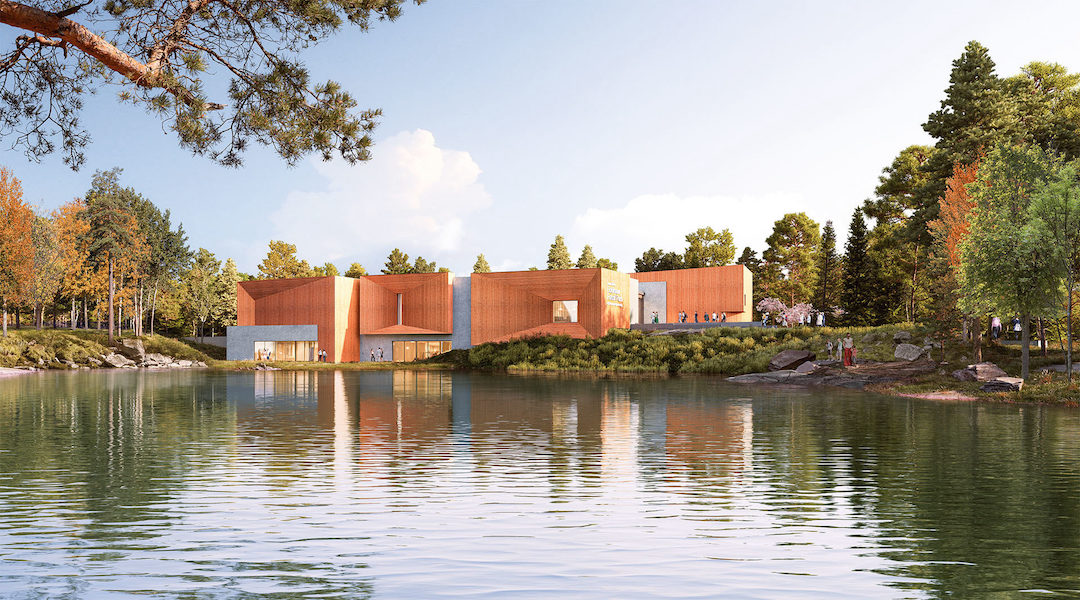
The design concept for the site was envisioned as a set of metaphorical camera obscuras. The site, the experience, and the architecture are all envisioned as a series of lenses. The building is nestled within the natural landscape as a series of small-scale pavilions that frame the dig site and encourage engagement with the present moment.
The 44,000-sf museum will feature a heavy timber and cross-laminated timber structure and wood cladding to maximize the use of renewable materials. It will act as a learning and research center and an exhibit experience with laboratory space and programs. The museum will feature three immersive galleries with fossils from the late Cretaceous period, full-scale reconstructions of extinct creatures, hands-on learning experiences, live animal attractions, virtual reality, connections to the natural world, and community gathering spaces.
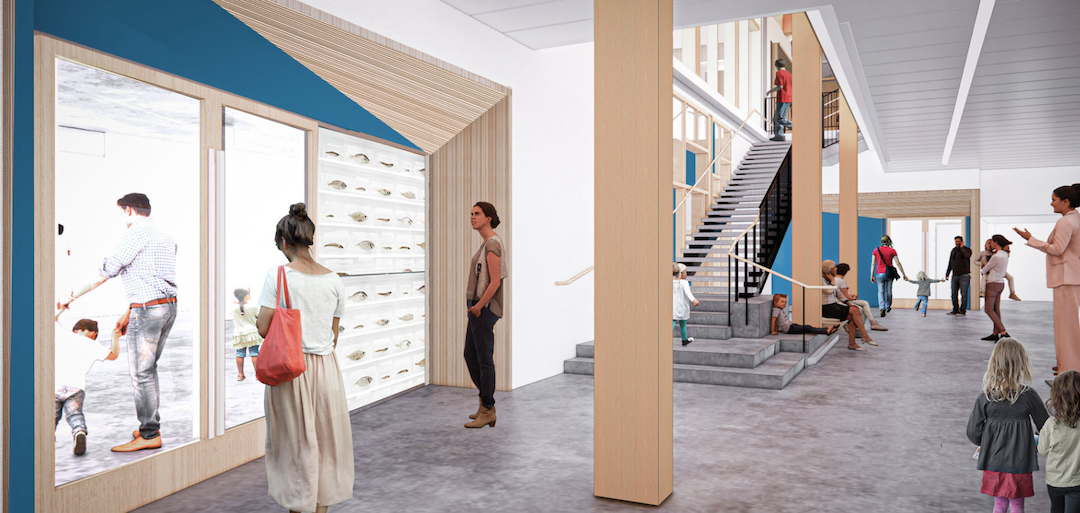
The project will be New Jersey’s largest public net zero facility. Sustainable features include geothermal wells for ground-source heating and cooling systems and a photo voltaic solar field. These features will allow 100% of the energy used by the museum to come from a combination of green energy from New Jersey’s power grid and the renewable energy produced on-site.
The Fossil Museum is slated for completion in 2023.
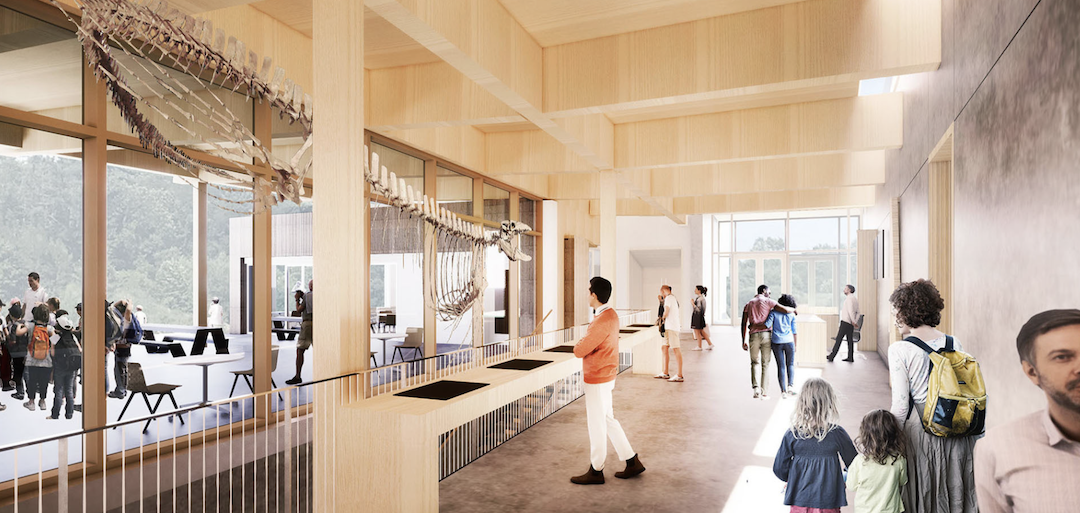
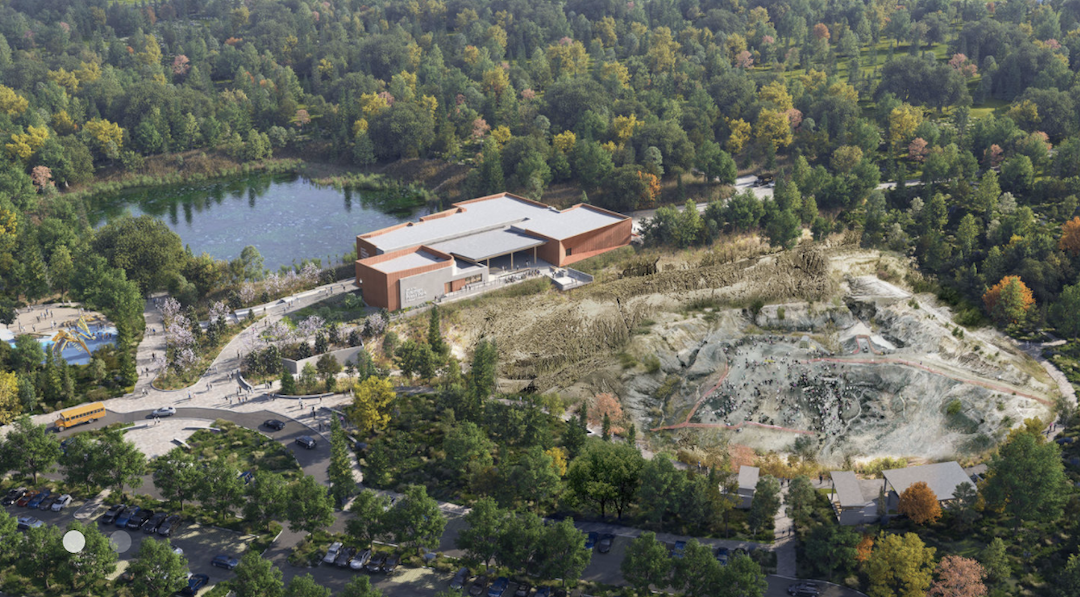
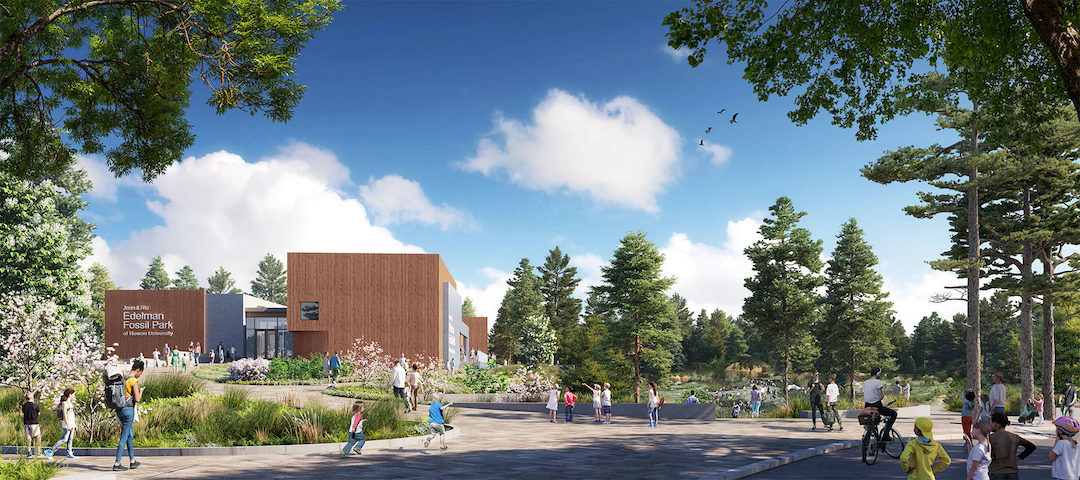
Related Stories
| Jul 18, 2014
Top Engineering/Architecture Firms [2014 Giants 300 Report]
Jacobs, AECOM, Parsons Brinckerhoff top Building Design+Construction's 2014 ranking of the largest engineering/architecture firms in the United States.
| Jul 18, 2014
Top Engineering Firms [2014 Giants 300 Report]
Fluor, Arup, Day & Zimmermann top Building Design+Construction's 2014 ranking of the largest engineering firms in the United States.
| Jul 18, 2014
Top Architecture Firms [2014 Giants 300 Report]
Gensler, Perkins+Will, NBBJ top Building Design+Construction's 2014 ranking of the largest architecture firms in the United States.
| Jul 18, 2014
2014 Giants 300 Report
Building Design+Construction magazine's annual ranking the nation's largest architecture, engineering, and construction firms in the U.S.
| Jul 8, 2014
Frank Lloyd Wright's posthumous gas station opens in Buffalo
Eighty-seven years after Frank Lloyd Wright designed an ornamental gas station for the city of Buffalo, the structure has been built and opened to the public—inside an auto museum.
| Jul 7, 2014
7 emerging design trends in brick buildings
From wild architectural shapes to unique color blends and pattern arrangements, these projects demonstrate the design possibilities of brick.
| Jul 3, 2014
Gehry edits Canadian skyscraper plan to be 'more Toronto'
After being criticized for the original tower complex, architect Frank Gehry unveils a new design that is more subtle, and "more Toronto."
| Jul 2, 2014
Emerging trends in commercial flooring
Rectangular tiles, digital graphic applications, the resurgence of terrazzo, and product transparency headline today’s commercial flooring trends.
| Jul 1, 2014
Peter Zumthor's LA art museum plan modified with bridge-like section across main thoroughfare
After his design drew concerns about potential damage to LA's La Brea Tar Pits, Peter Zumthor has dramatically revised his concept for the Los Angeles Museum of Art.
| Jul 1, 2014
Zaha Hadid's flowing Heydar Aliyev Center named Design of the Year for 2014
The Design Museum's Design of the Year award has been awarded to Zaha Hadid's Heydar Aliyev Center. Hadid is not only the first woman to win the top prize, but the center is the first architectural project to win the overall competition.


