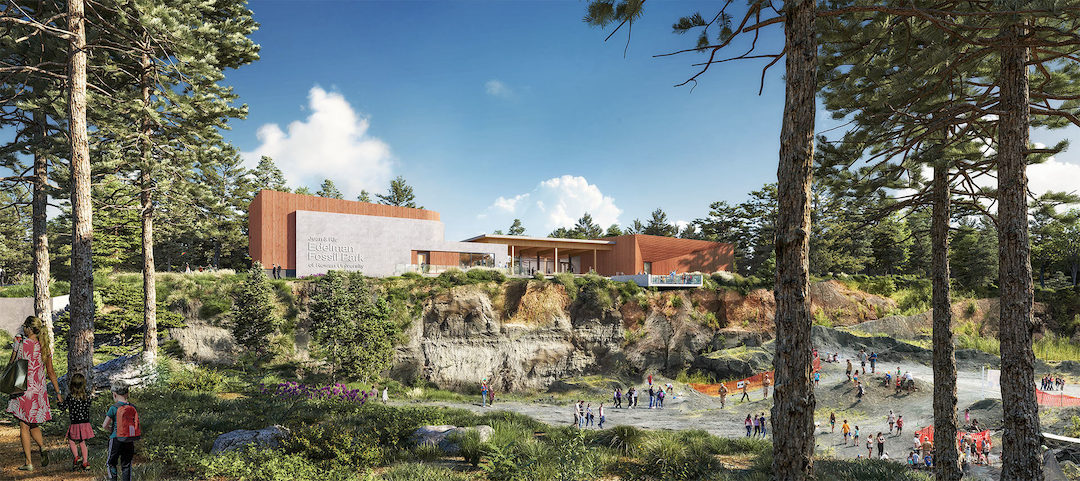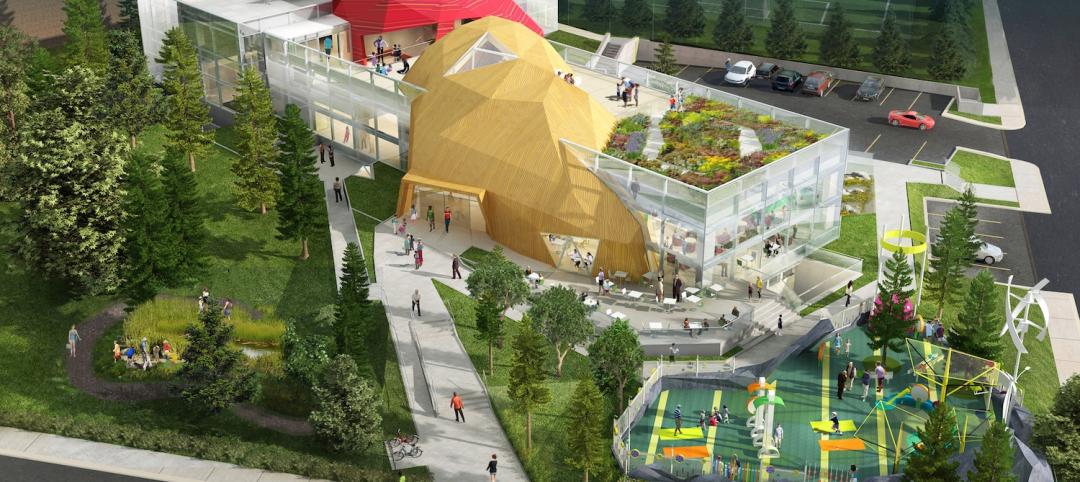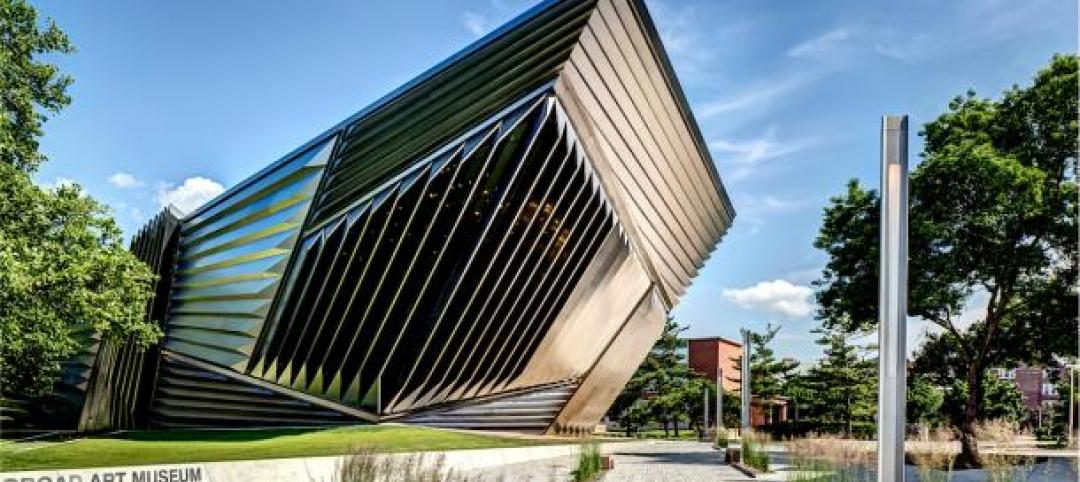The new Jean and Ric Edelman Fossil Park and Museum has broken ground on the Rowan University campus in Glassboro, N.J. The project’s design was inspired by the core themes of preservation, exploration, and education.
The museum is situated within an active dinosaur fossil dig site in Southern New Jersey that contains thousands of fossils and provides a view into life during the Cretaceous Period 66 million years ago. The dig site was used for mining for over a century and is now a 4-acre quarry, surrounded by a 65-acre property that allows “citizen scientists” to dig for fossils alongside Rowan University’s paleontologists.
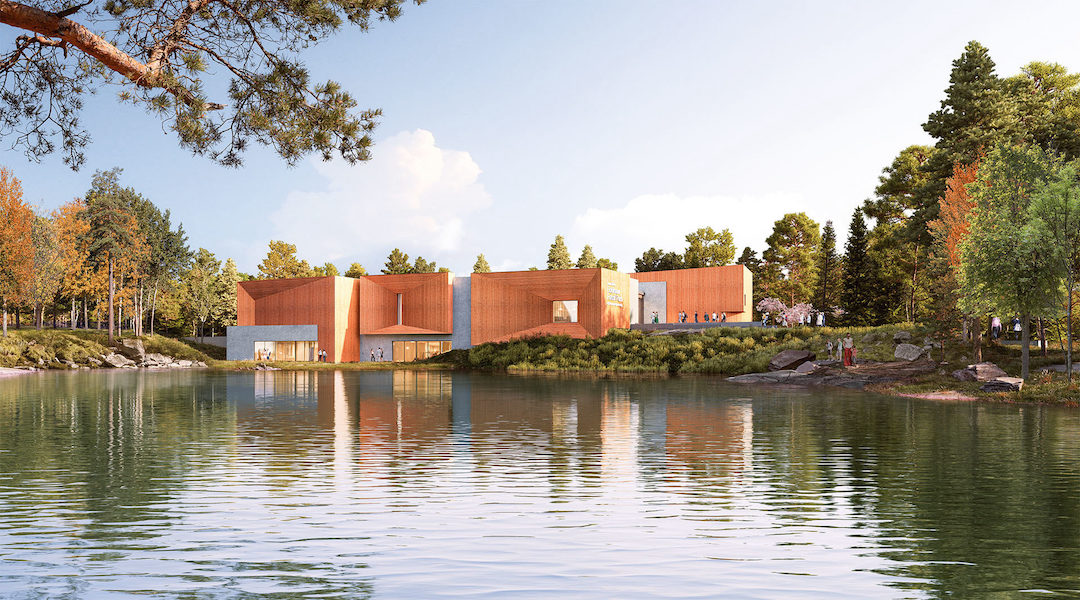
The design concept for the site was envisioned as a set of metaphorical camera obscuras. The site, the experience, and the architecture are all envisioned as a series of lenses. The building is nestled within the natural landscape as a series of small-scale pavilions that frame the dig site and encourage engagement with the present moment.
The 44,000-sf museum will feature a heavy timber and cross-laminated timber structure and wood cladding to maximize the use of renewable materials. It will act as a learning and research center and an exhibit experience with laboratory space and programs. The museum will feature three immersive galleries with fossils from the late Cretaceous period, full-scale reconstructions of extinct creatures, hands-on learning experiences, live animal attractions, virtual reality, connections to the natural world, and community gathering spaces.
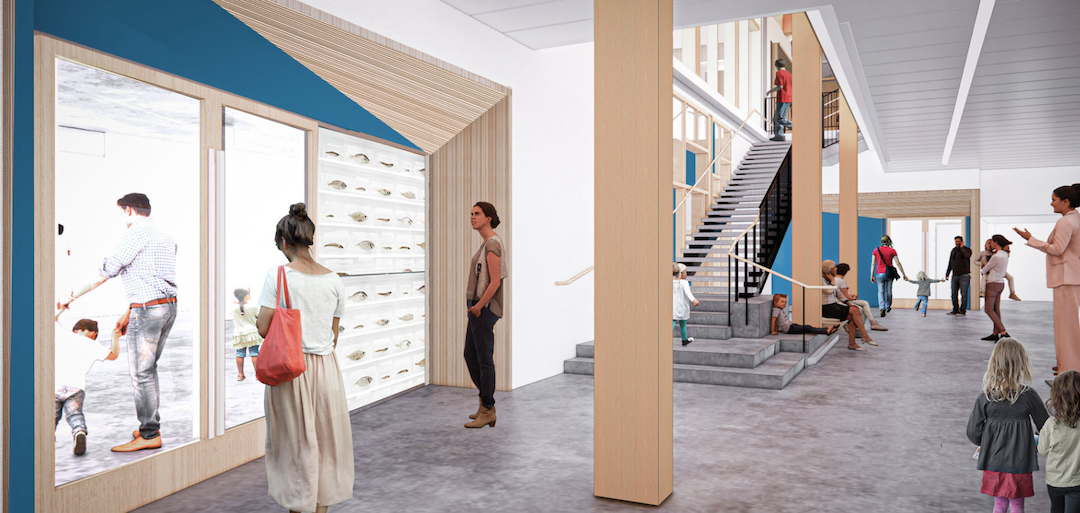
The project will be New Jersey’s largest public net zero facility. Sustainable features include geothermal wells for ground-source heating and cooling systems and a photo voltaic solar field. These features will allow 100% of the energy used by the museum to come from a combination of green energy from New Jersey’s power grid and the renewable energy produced on-site.
The Fossil Museum is slated for completion in 2023.
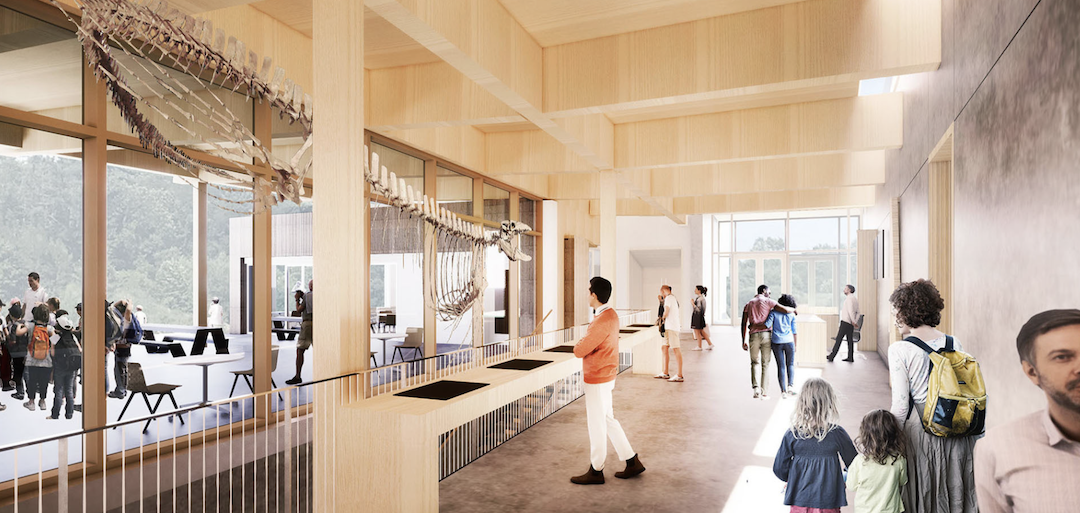
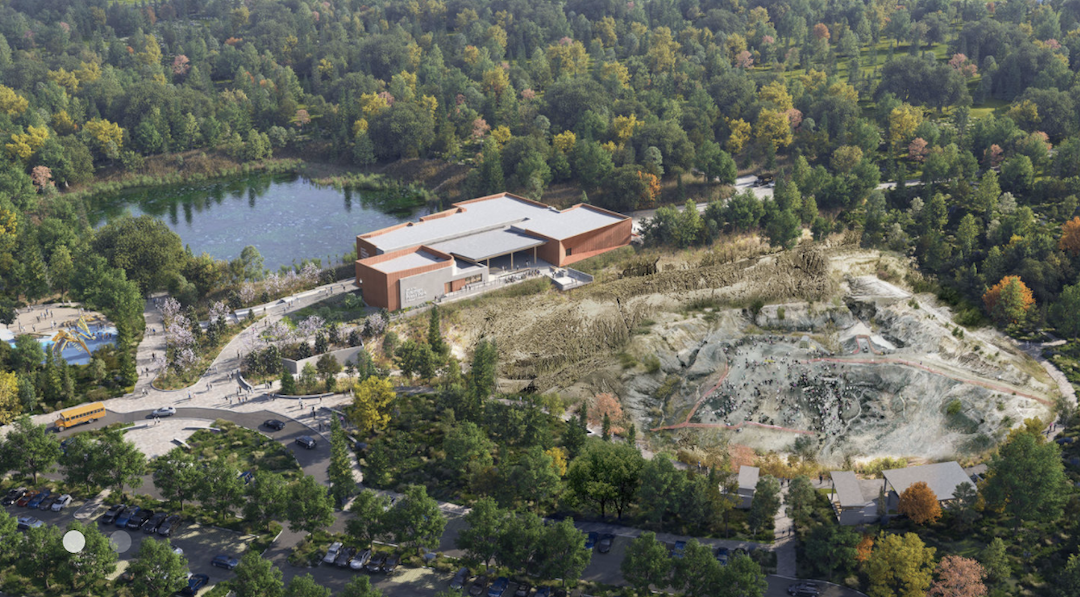
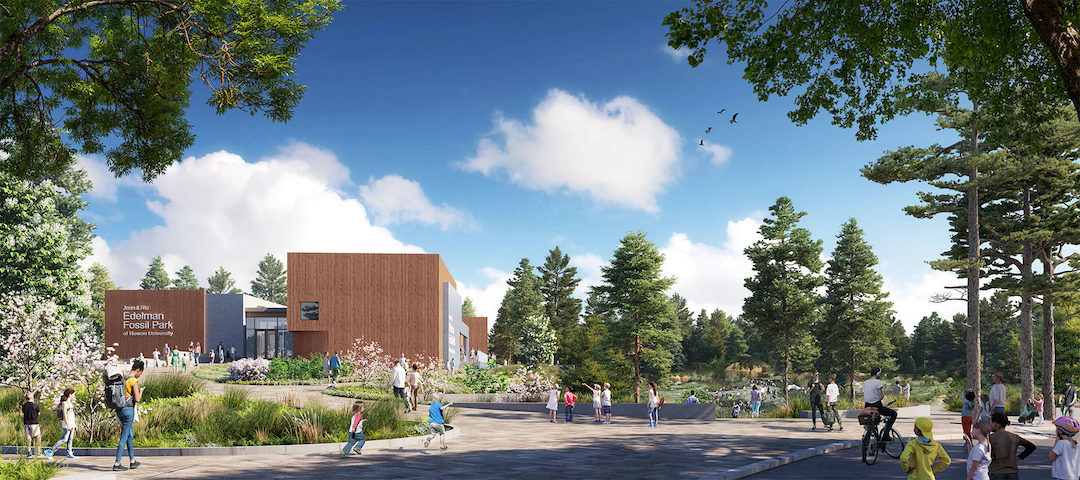
Related Stories
| May 11, 2014
Final call for entries: 2014 Giants 300 survey
BD+C's 2014 Giants 300 survey forms are due Wednesday, May 21. Survey results will be published in our July 2014 issue. The annual Giants 300 Report ranks the top AEC firms in commercial construction, by revenue.
| Apr 29, 2014
USGBC launches real-time green building data dashboard
The online data visualization resource highlights green building data for each state and Washington, D.C.
| Apr 24, 2014
Unbuilt and Famous: LEGO releases box set of Bjarke Ingels' LEGO museum
LEGO Architecture has created a box set that customers can use to build replicas of the LEGO Museum, which is not yet built in real life. The museum, designed by the Bjarke Ingels Group, will commemorate the history of LEGO.
| Apr 18, 2014
Multi-level design elevates Bulgarian Children's Museum [slideshow]
Embodying the theme “little mountains,” the 35,000-sf museum will be located in a former college laboratory building in the Studenski-grad university precinct.
| Apr 16, 2014
Upgrading windows: repair, refurbish, or retrofit [AIA course]
Building Teams must focus on a number of key decisions in order to arrive at the optimal solution: repair the windows in place, remove and refurbish them, or opt for full replacement.
| Apr 15, 2014
12 award-winning structural steel buildings
Zaha Hadid's Broad Art Museum and One World Trade Center are among the projects honored by the American Institute of Steel Construction for excellence in structural steel design.
| Apr 9, 2014
Colossal aquarium in China sets five Guinness World Records
With its seven salt and fresh water aquariums, totaling 12.87 million gallons, the Chimelong Ocean Kingdom theme park is considered the world’s largest aquarium.
| Apr 9, 2014
Steel decks: 11 tips for their proper use | BD+C
Building Teams have been using steel decks with proven success for 75 years. Building Design+Construction consulted with technical experts from the Steel Deck Institute and the deck manufacturing industry for their advice on how best to use steel decking.
| Apr 2, 2014
8 tips for avoiding thermal bridges in window applications
Aligning thermal breaks and applying air barriers are among the top design and installation tricks recommended by building enclosure experts.
| Mar 26, 2014
Callison launches sustainable design tool with 84 proven strategies
Hybrid ventilation, nighttime cooling, and fuel cell technology are among the dozens of sustainable design techniques profiled by Callison on its new website, Matrix.Callison.com.


