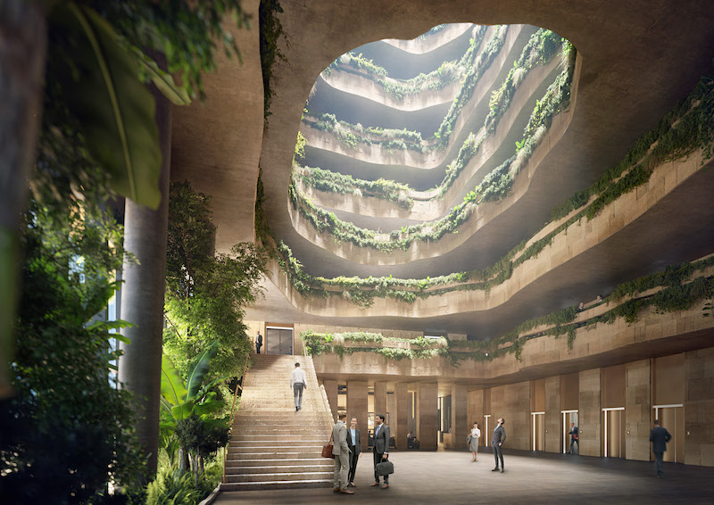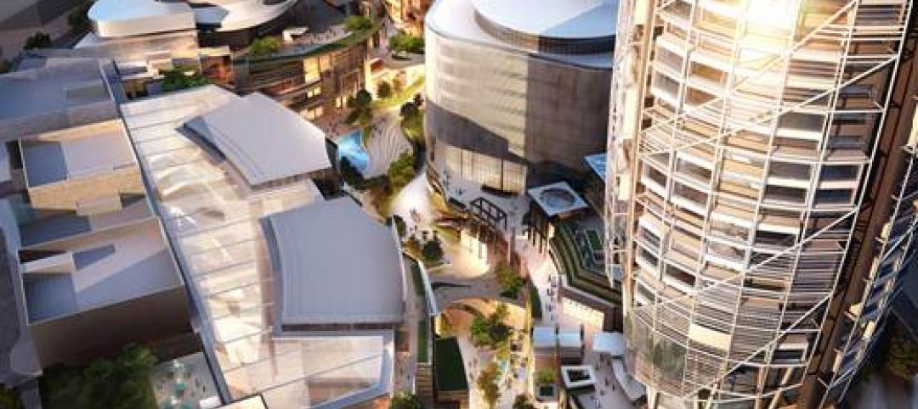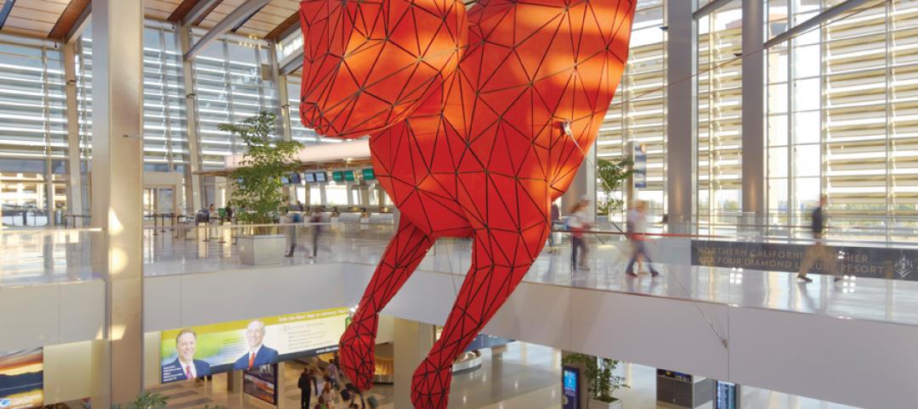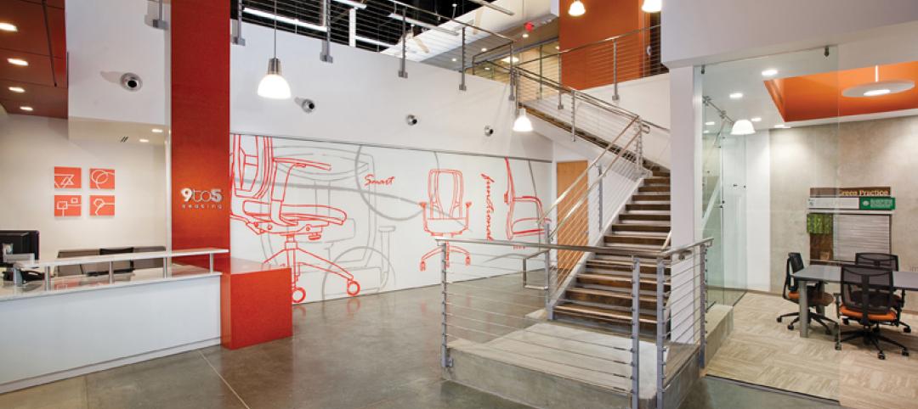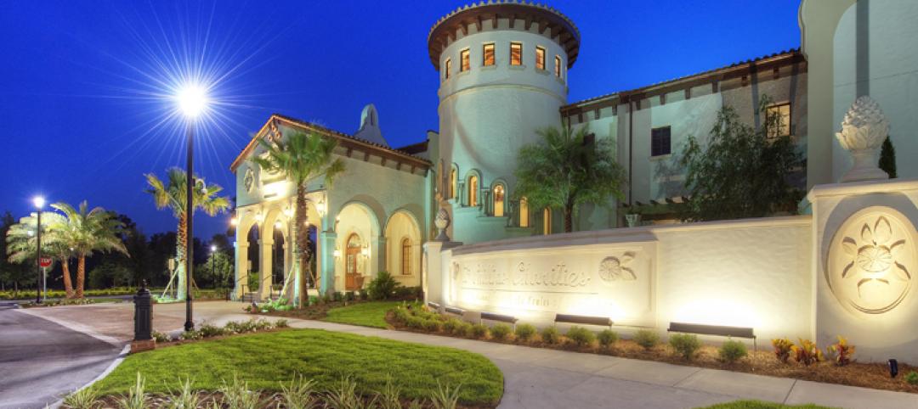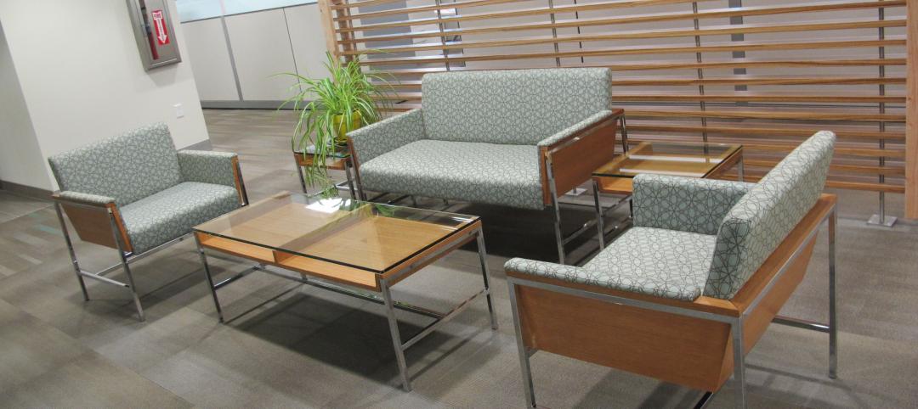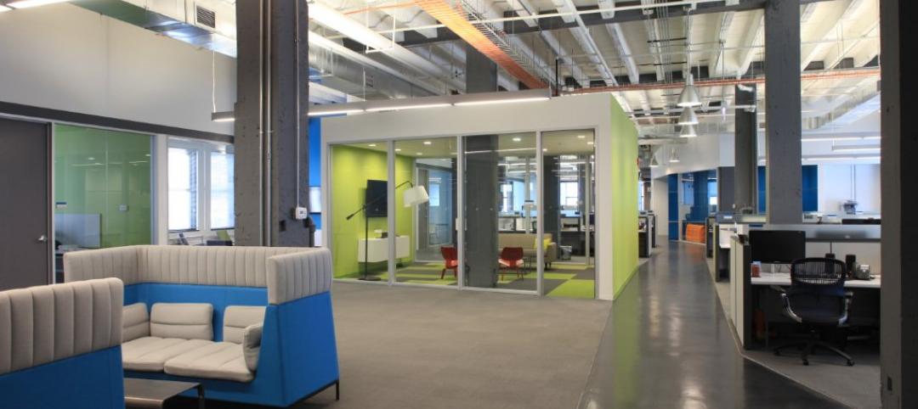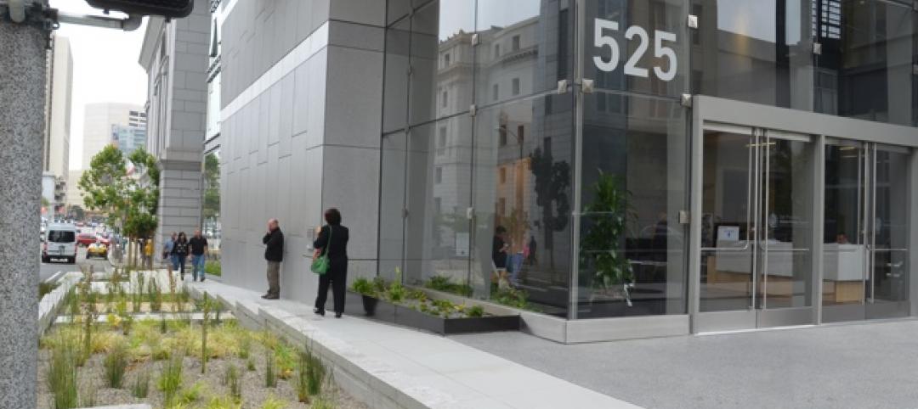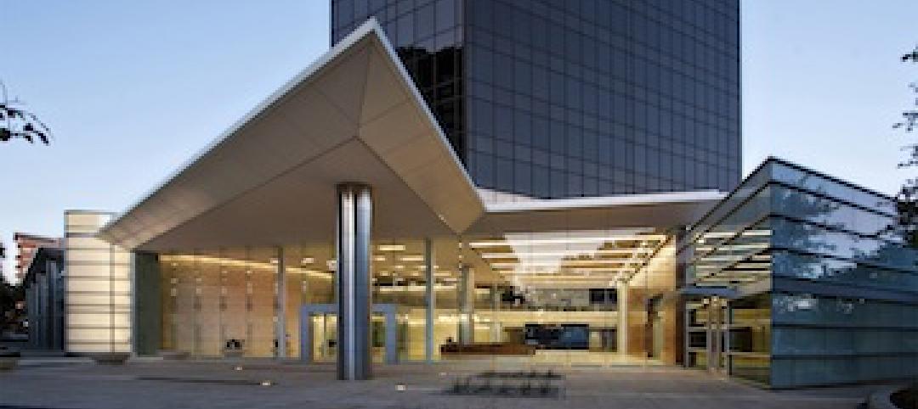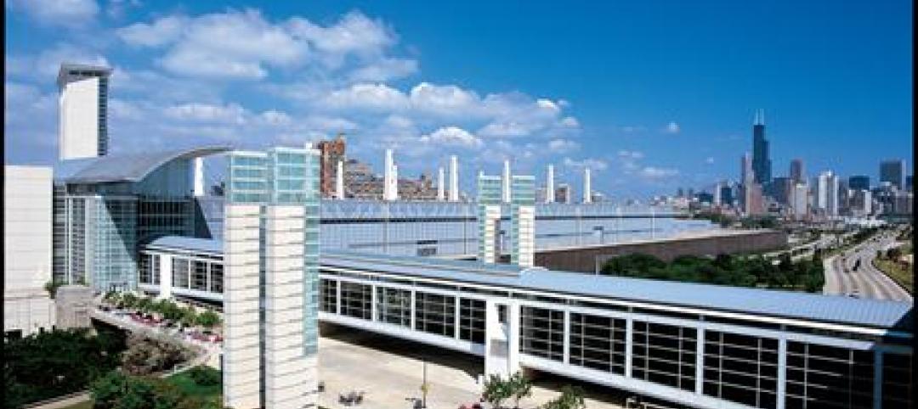RMJM Milano has won a competition to design the new Sanko Headquarters. The building will comprise offices, meeting rooms, an auditorium, and a restaurant.
The building volume was stretched and modeled to create a dialogue with the surrounding area. The form and the fenestrations have been designed to appear as if they were shaped by the forces of nature. The central void extends from the ground up to the roof of the building to flood the interior with light. The natural light illuminates the atrium and, together with PV panels, allows for reduced electricity usage.
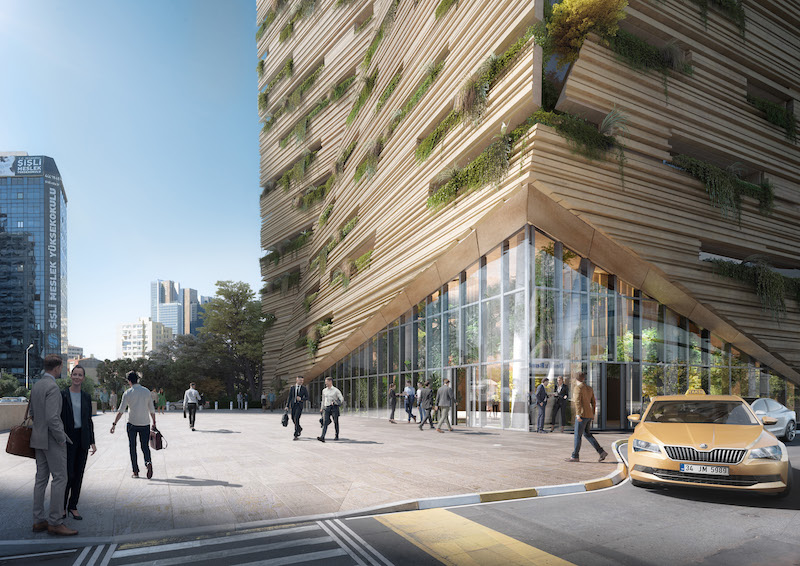
Each floor, from the upper floors down to the auditorium, will include plants and greenery to create a connection to nature and improve the quality of ambient air. The outside greenery contrasts solar radiation to help keep the building cool and reduce the need for air conditioning.
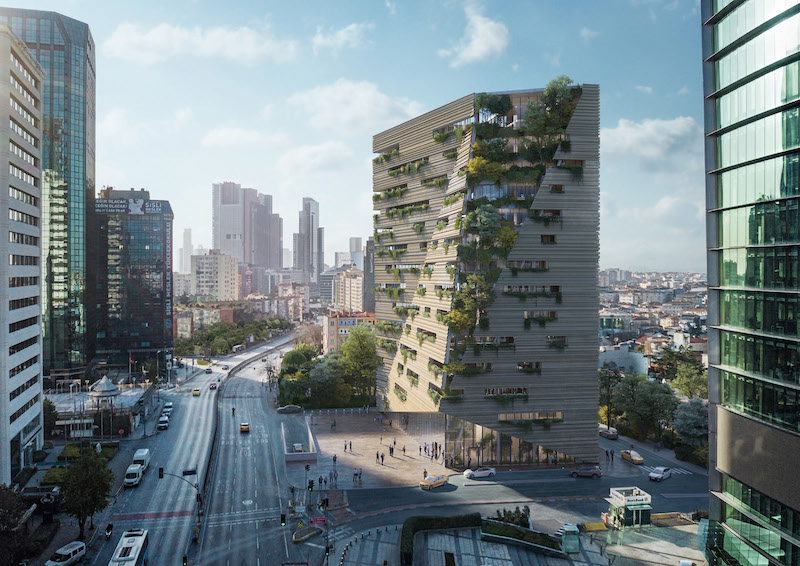
The service and parking spaces include an innovative system that stores rainwater to be re-used for watering the plants on each floor and for other non-potable use. The domestic grey water is recycled for toilet flushing and irrigation, reducing pollution of the local water body.
The HQ is slated to be finished by 2023.
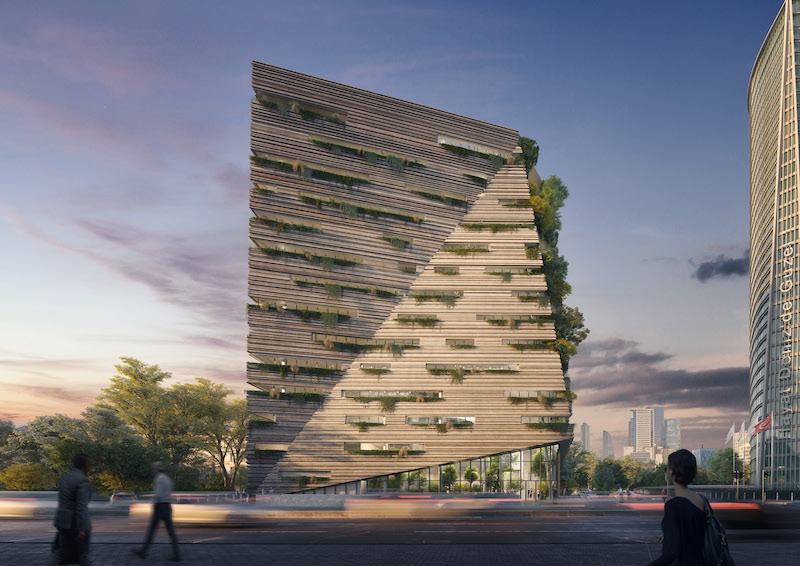
Related Stories
| Jul 24, 2012
Dragon Valley Retail at epicenter of Yongsan International Business District
Masterplanned by architect Daniel Libeskind, the Yongsan IBD encompasses ten city blocks and includes a collection of high-rise residences and commercial buildings.
| Jul 20, 2012
2012 Giants 300 Special Report
Ranking the leading firms in Architecture, Engineering, and Construction.
| Jul 20, 2012
Office Report: Fitouts, renovations keep sector moving
BD+C's Giants 300 Top 25 AEC Firms in the Office sector.
| Jul 17, 2012
Dr. Phillips Charities Headquarters Building receives LEED Silver
The building incorporates sustainable design features, environmentally-friendly building products, energy efficient systems, and environmentally sensitive construction practices.
| Jul 11, 2012
Skanska relocates its Philadelphia metro office
Construction firm’s new 19,100-sf office targets LEED Gold certification.
| Jul 3, 2012
Summit Design+Build completes Emmi Solutions HQ
The new headquarters totals 20,455 sq. ft. and features a loft-style space with exposed masonry and mechanical systems, 17-ft clear ceilings, two large rooftop skylights, and private offices with full glass partition walls.
| Jul 2, 2012
San Francisco lays claim to the greenest building in North America
The 13-floor building can hold around 900 people, but consumes 60% less water and 32% less energy than most buildings of its kind.
| Jun 18, 2012
BOKA Powell Wins ‘Deal of the Year’ for One McKinney Plaza Transformation
$6 million renovation converted 1980s-style building into a modern destination in uptown Dallas
| Jun 13, 2012
Is it time to stop building convention centers?
Over the last 20 years, convention space in the United States has increased by 50%; since 2005, 44 new convention spaces have been planned or constructed in this country alone.
| Jun 13, 2012
Steven L. Newman Real Estate Institute to hold energy asset conference for property owners, senior real estate managers
Top-level real estate professionals have been ignored as the industry has pushed to get sustainability measures in place.


