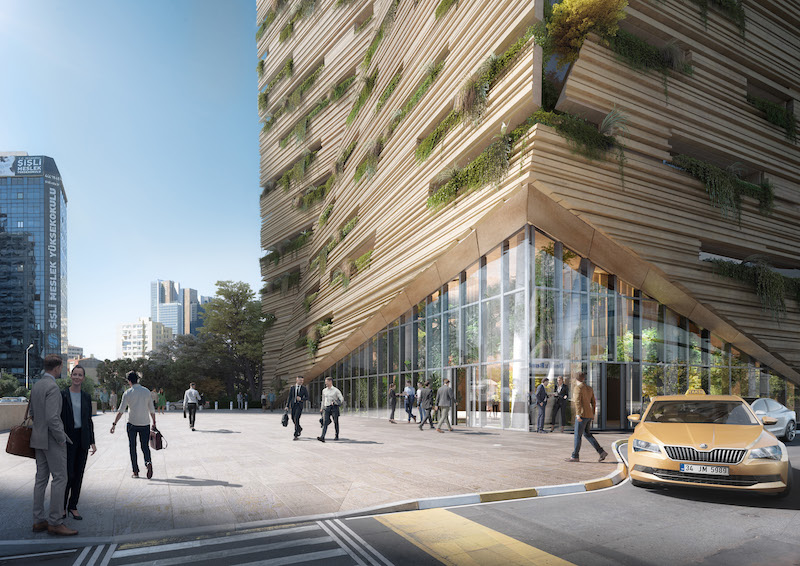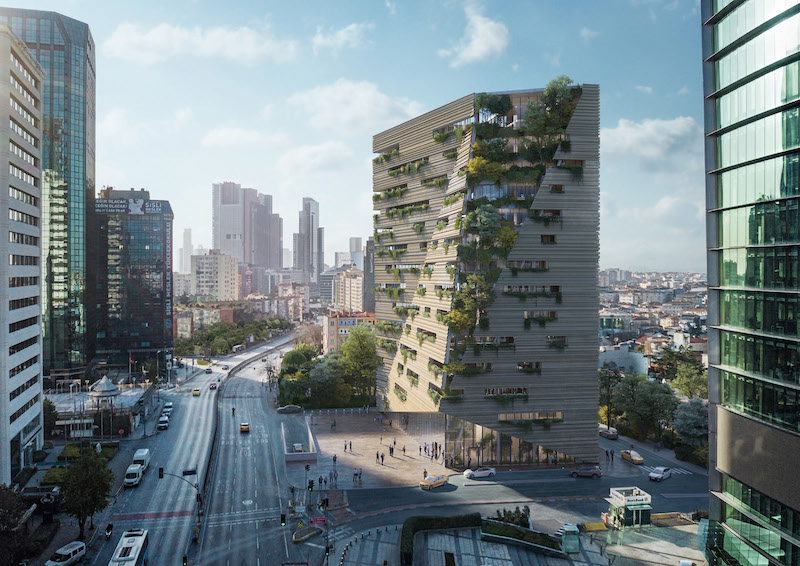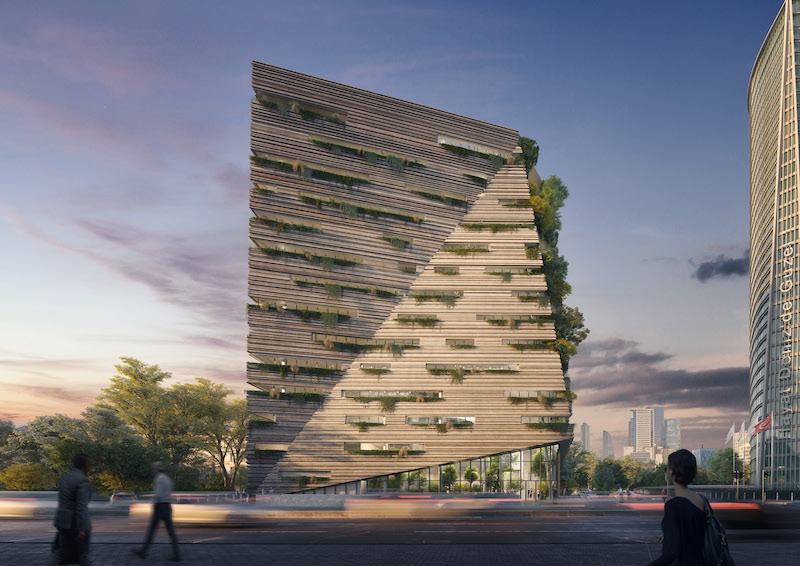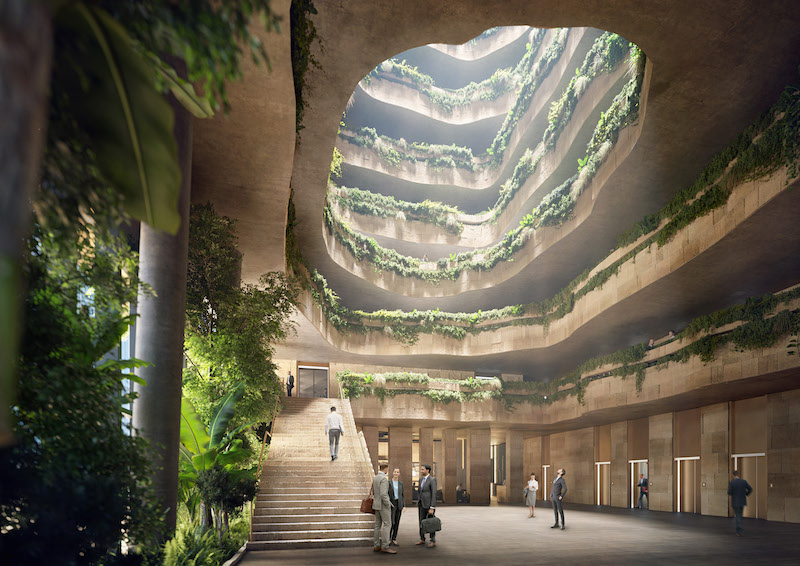RMJM Milano has won a competition to design the new Sanko Headquarters. The building will comprise offices, meeting rooms, an auditorium, and a restaurant.
The building volume was stretched and modeled to create a dialogue with the surrounding area. The form and the fenestrations have been designed to appear as if they were shaped by the forces of nature. The central void extends from the ground up to the roof of the building to flood the interior with light. The natural light illuminates the atrium and, together with PV panels, allows for reduced electricity usage.

Each floor, from the upper floors down to the auditorium, will include plants and greenery to create a connection to nature and improve the quality of ambient air. The outside greenery contrasts solar radiation to help keep the building cool and reduce the need for air conditioning.

The service and parking spaces include an innovative system that stores rainwater to be re-used for watering the plants on each floor and for other non-potable use. The domestic grey water is recycled for toilet flushing and irrigation, reducing pollution of the local water body.
The HQ is slated to be finished by 2023.








