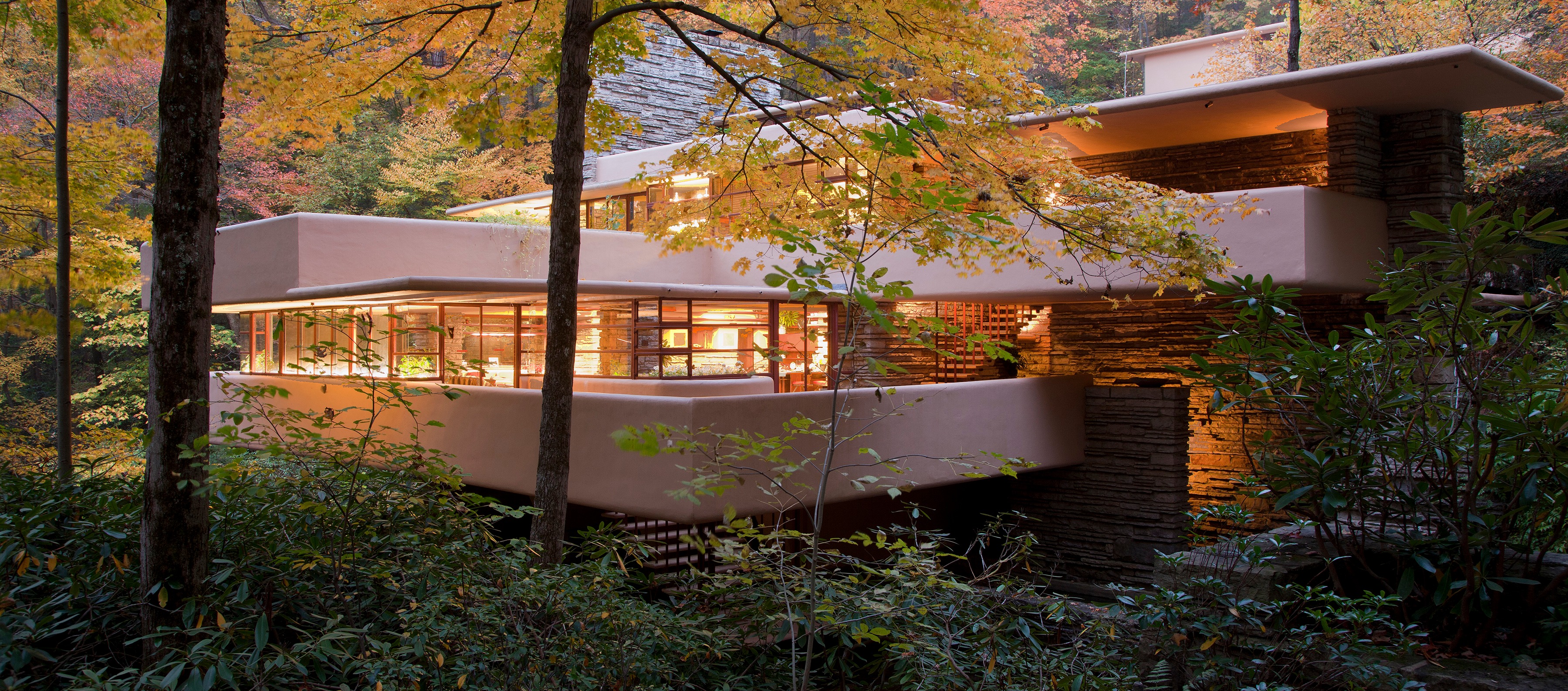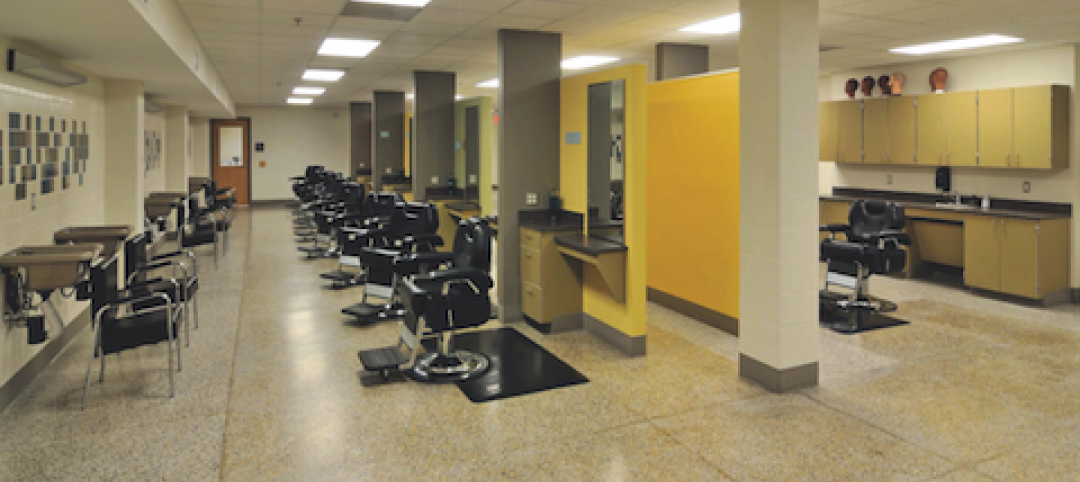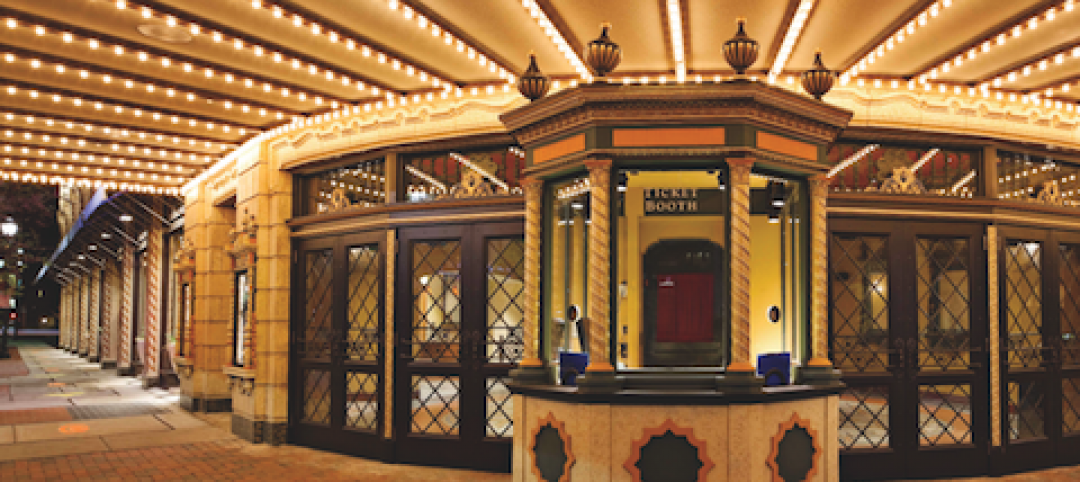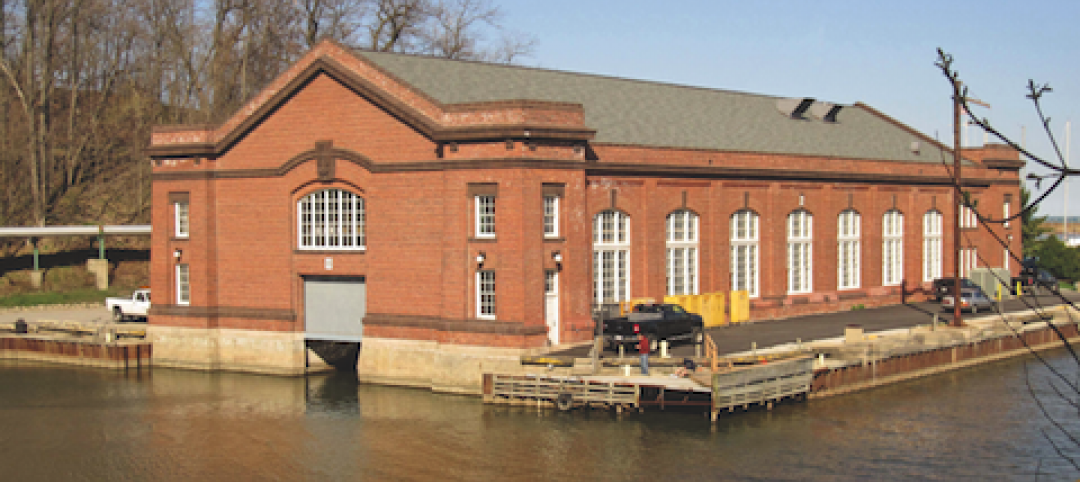In September 2019, the Western Pennsylvania Conservancy, owners of Frank Lloyd Wright’s Fallingwater, sought to complete restoration work on the window and door glass of the architect’s celebrated masterpiece. As it has done for many years, the organization turned to two trusted sources for their products and expertise: Vitro Architectural Glass (formerly PPG Glass) and Dlubak Specialty Glass Corp., a member of the Vitro Certified™ Network.
One of Wright’s primary goals in designing Fallingwater was to reduce, as much as possible, the visual barrier between the inside of the house and its iconic location above the falls of Bear Run in Pennsylvania’s Laurel Highlands. This guided Wright’s 1934 decision to specify Waterwhite glass, a low-iron glass that PPG Glass (now Vitro Glass) had recently introduced. Because Waterwhite glass is no longer made, the staff of Fallingwater today relies on its more sophisticated successor, Starphire Ultra-Clear® glass, to preserve its fabled exterior views. Manufactured by Vitro Glass using a proprietary low-iron formulation that continues to be refined, Starphire® glass has been chosen for all of Fallingwater’s window glass replacement projects over the past few decades.
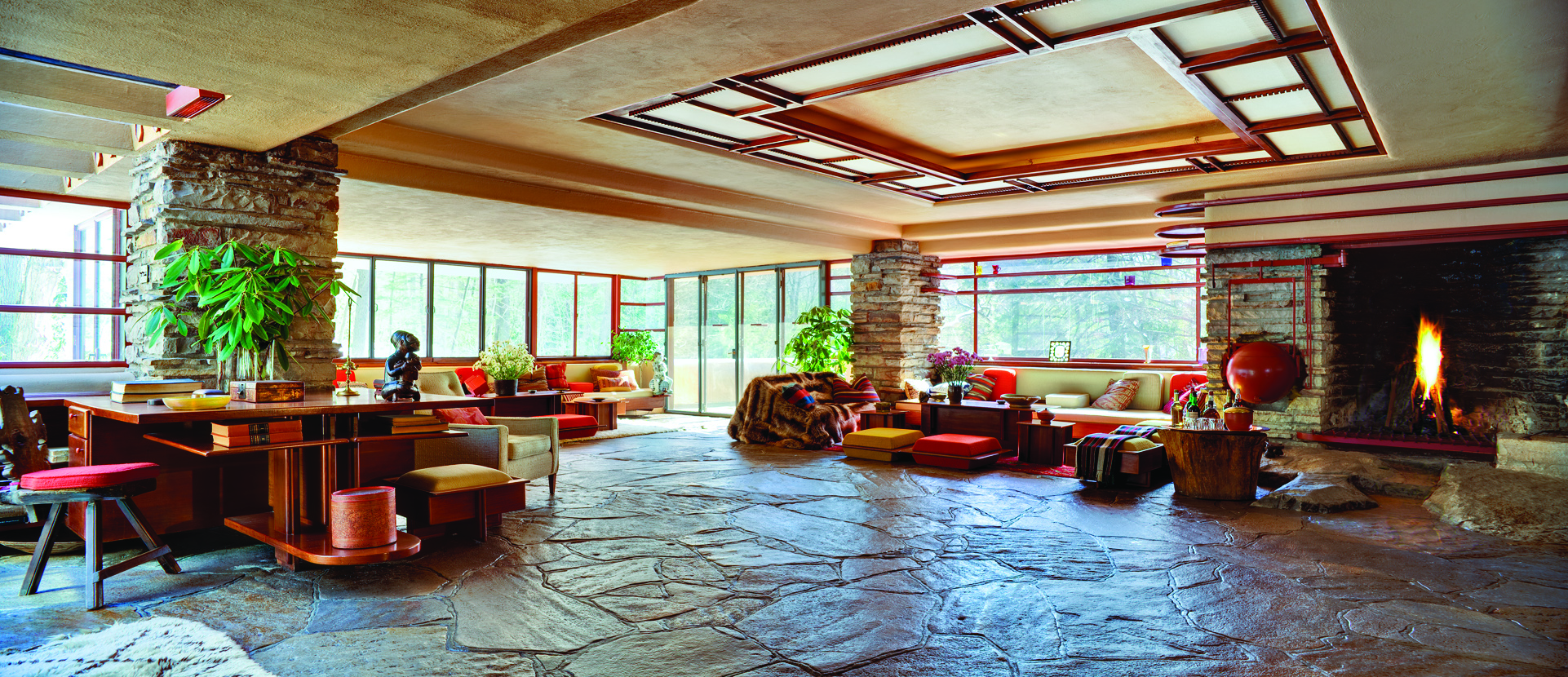 One of Wright’s primary goals in designing Fallingwater was to reduce, as much as possible, the visual barrier between the inside of the house and its iconic location.
One of Wright’s primary goals in designing Fallingwater was to reduce, as much as possible, the visual barrier between the inside of the house and its iconic location.
Photography courtesy of Western Pennsylvania Conservancy
Fallingwater is the only major work by Frank Lloyd Wright to be brought into the public domain with so much of its original furnishings and artwork intact. While regular maintenance is performed to keep it in prime condition, its caretakers work diligently to ensure that all efforts to preserve the property are made with his legacy in mind.
Window and door restoration is a continuous task, says Scott W. Perkins, director of preservation and collections for Fallingwater. “The window glass is replaced on a somewhat routine basis and usually in conjunction with steel conservation,” he explained. 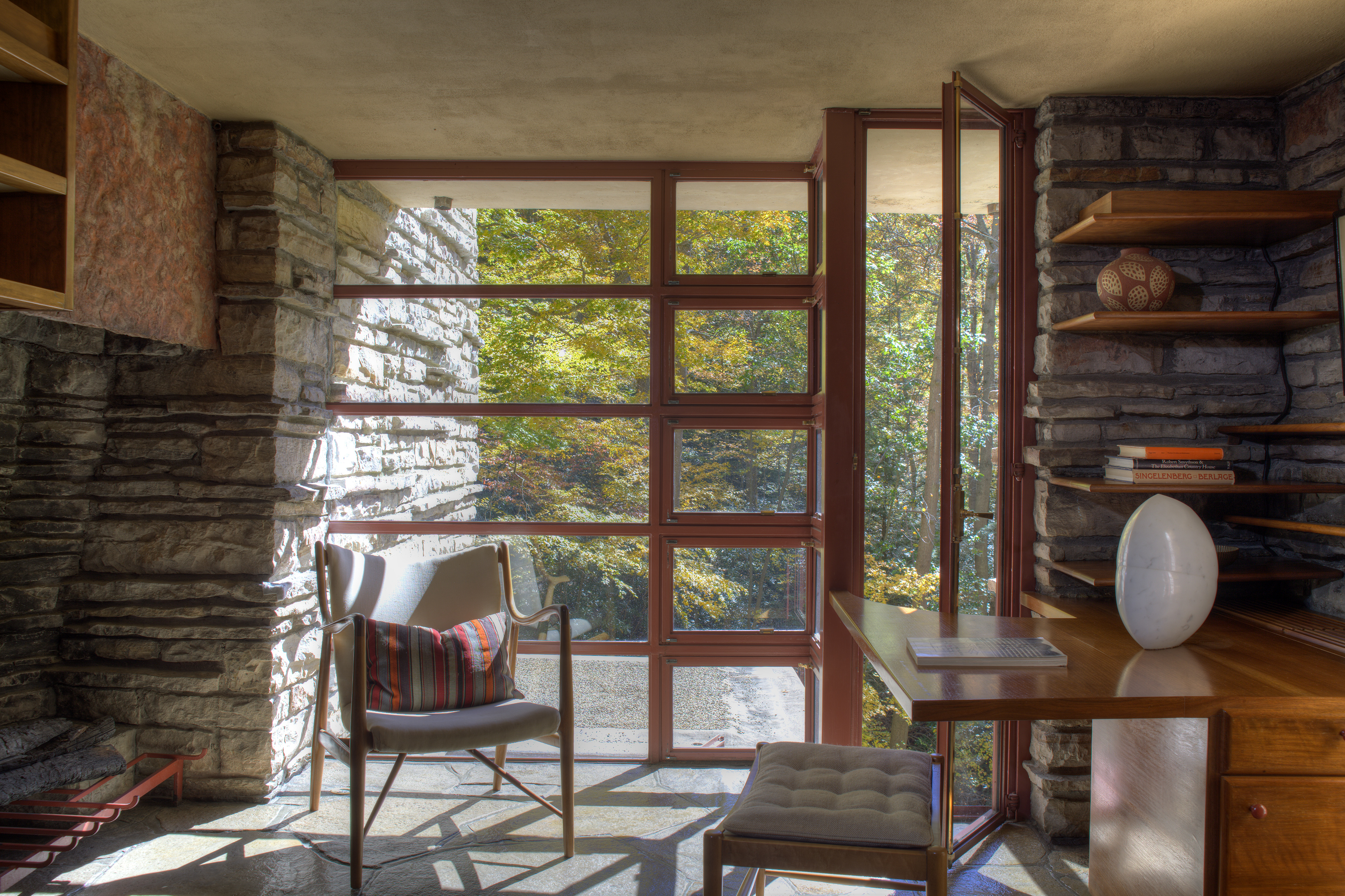
Although the last major round of window preservation took place in 2015, the Conservancy determined in September 2019 that 69 of Fallingwater’s window and door sashes needed to be repaired, including 16 windows that required complete replacement of the glass.
To enhance the strength and performance of the refurbished windows while preserving their historic integrity, the Conservancy specified Starphire® glass with a SentryGlas™ interlayer by Kuraray. In addition to offering five times the strength of ordinary laminating materials and 100 times the stiffness, the interlayer helps protect furnishings by limiting their exposure to ultraviolet (UV) light.
While the interlayer gives strength to Fallingwater’s window glass, Starphire® glass preserves its beauty. With visible light transmittance (VLT) of 91% in a standard ¼-inch (6-millimeter) thickness, Starphire® glass delivers the virtually unobstructed outdoor views Wright envisioned for Fallingwater when he first specified Waterwhite low-iron glass in 1934. “The clarity of the glass allows for it to appear invisible, a feature Wright admired,” Perkins explained.
Nearly 25 years after Starphire® glass was introduced, it remains the clearest, most transparent commercial float glass available to architects today – containing 87% less green than ordinary clear glass and offering pure, undistorted transmitted color with absolutely no grays or yellows.
To learn more and request samples, visit www.vitroglazings.com/starphire.
Related Stories
| Oct 13, 2010
Modern office design accentuates skyline views
Intercontinental|Exchange, a Chicago-based financial firm, hired design/engineering firm Epstein to create a modern, new 31st-floor headquarters.
| Oct 13, 2010
HQ renovations aim for modern look
Gerner Kronick + Valcarcel Architects’ renovations to the Commonwealth Bank of Australia’s New York City headquarters will feature a reworked reception lobby with back-painted glass, silk-screened logos, and a video wall.
| Oct 13, 2010
New health center to focus on education and awareness
Construction is getting pumped up at the new Anschutz Health and Wellness Center at the University of Colorado, Denver. The four-story, 94,000-sf building will focus on healthy lifestyles and disease prevention.
| Oct 13, 2010
Community center under way in NYC seeks LEED Platinum
A curving, 550-foot-long glass arcade dubbed the “Wall of Light” is the standout architectural and sustainable feature of the Battery Park City Community Center, a 60,000-sf complex located in a two-tower residential Lower Manhattan complex. Hanrahan Meyers Architects designed the glass arcade to act as a passive energy system, bringing natural light into all interior spaces.
| Oct 13, 2010
Community college plans new campus building
Construction is moving along on Hudson County Community College’s North Hudson Campus Center in Union City, N.J. The seven-story, 92,000-sf building will be the first higher education facility in the city.
| Oct 13, 2010
County building aims for the sun, shade
The 187,032-sf East County Hall of Justice in Dublin, Calif., will be oriented to take advantage of daylighting, with exterior sunshades preventing unwanted heat gain and glare. The building is targeting LEED Silver. Strong horizontal massing helps both buildings better match their low-rise and residential neighbors.
| Oct 12, 2010
Holton Career and Resource Center, Durham, N.C.
27th Annual Reconstruction Awards—Special Recognition. Early in the current decade, violence within the community of Northeast Central Durham, N.C., escalated to the point where school safety officers at Holton Junior High School feared for their own safety. The school eventually closed and the property sat vacant for five years.
| Oct 12, 2010
Richmond CenterStage, Richmond, Va.
27th Annual Reconstruction Awards—Bronze Award. The Richmond CenterStage opened in 1928 in the Virginia capital as a grand movie palace named Loew’s Theatre. It was reinvented in 1983 as a performing arts center known as Carpenter Theatre and hobbled along until 2004, when the crumbling venue was mercifully shuttered.
| Oct 12, 2010
Cell and Genome Sciences Building, Farmington, Conn.
27th Annual Reconstruction Awards—Silver Award. Administrators at the University of Connecticut Health Center in Farmington didn’t think much of the 1970s building they planned to turn into the school’s Cell and Genome Sciences Building. It’s not that the former toxicology research facility was in such terrible shape, but the 117,800-sf structure had almost no windows and its interior was dark and chopped up.
| Oct 12, 2010
Building 13 Naval Station, Great Lakes, Ill.
27th Annual Reconstruction Awards—Gold Award. Designed by Chicago architect Jarvis Hunt and constructed in 1903, Building 13 is one of 39 structures within the Great Lakes Historic District at Naval Station Great Lakes, Ill.


