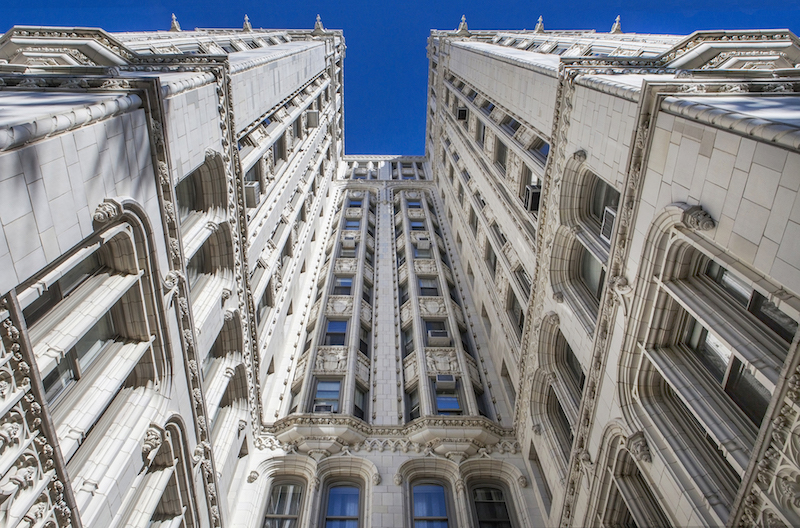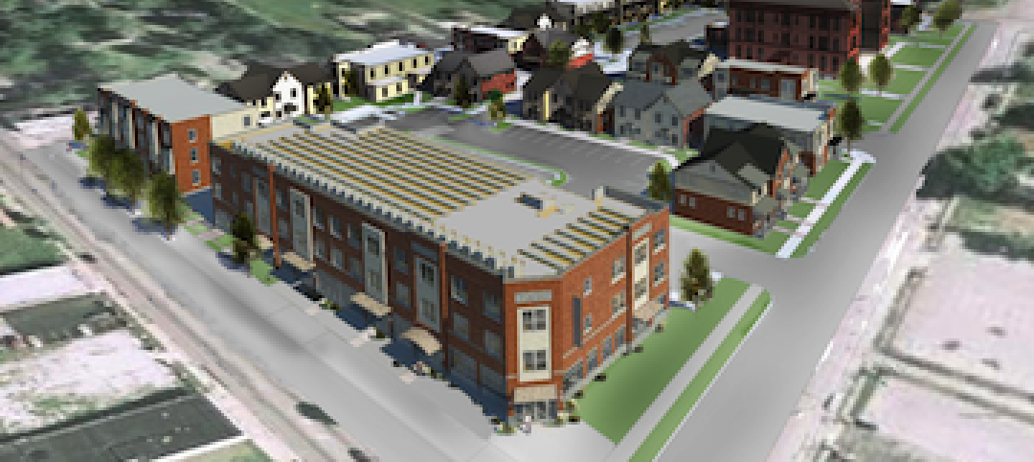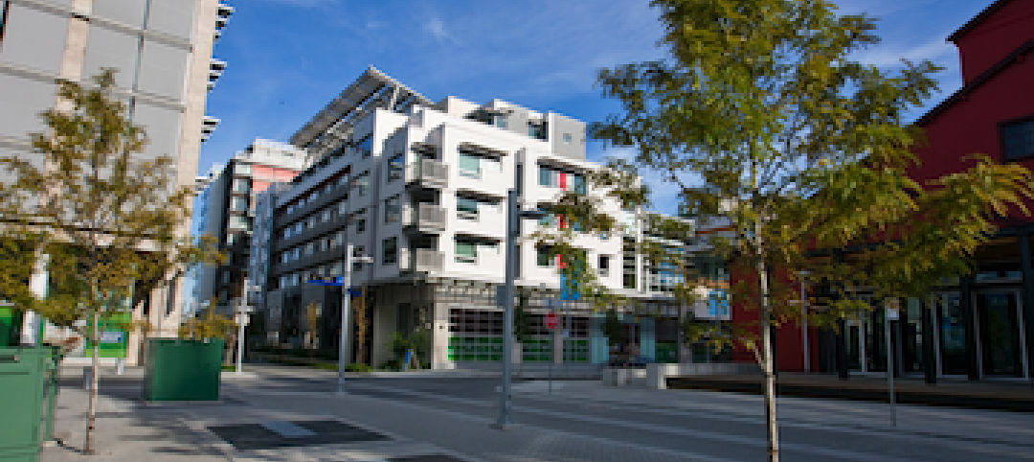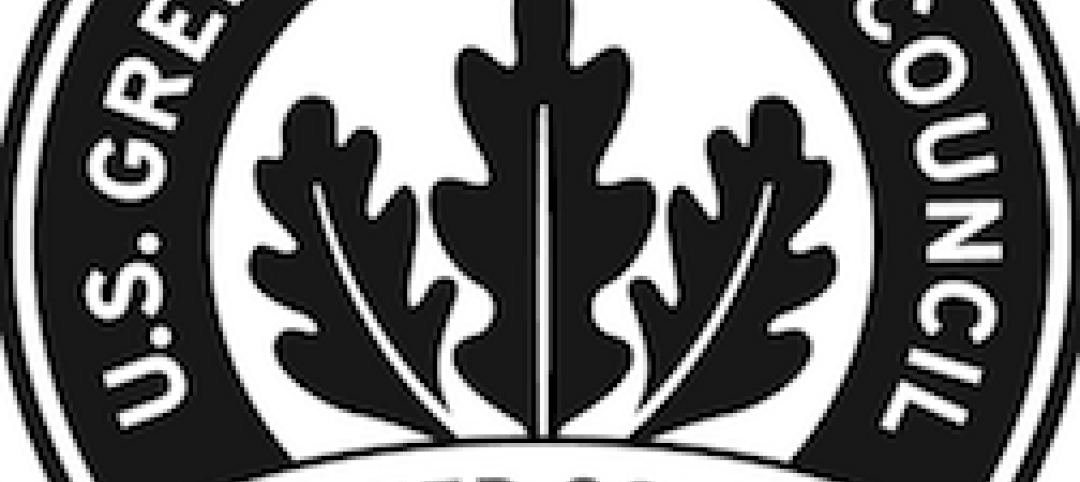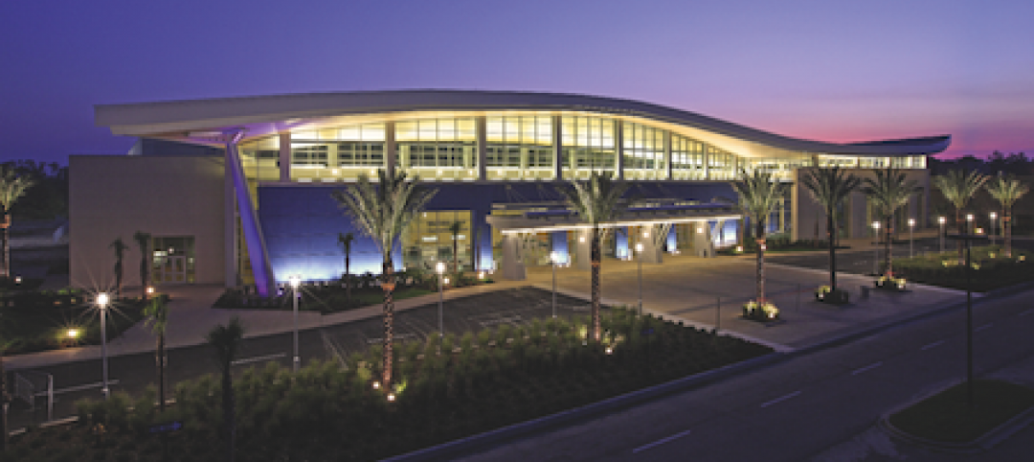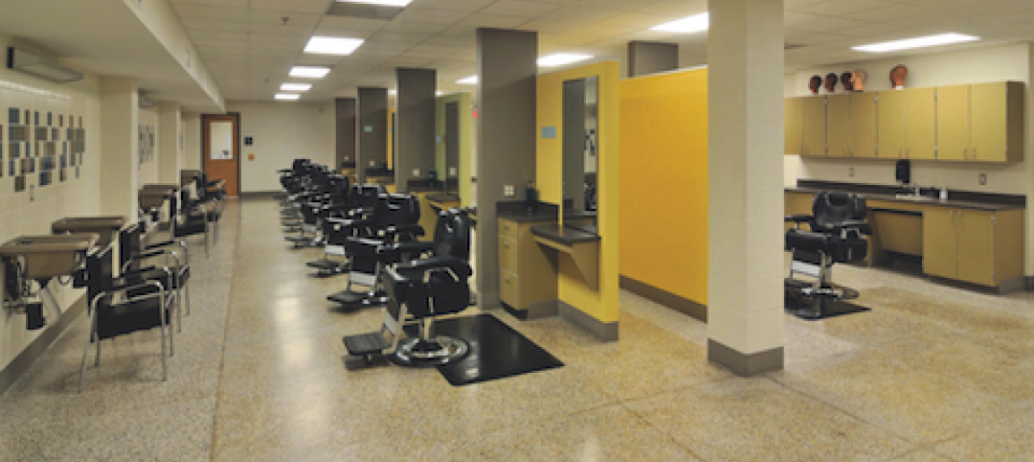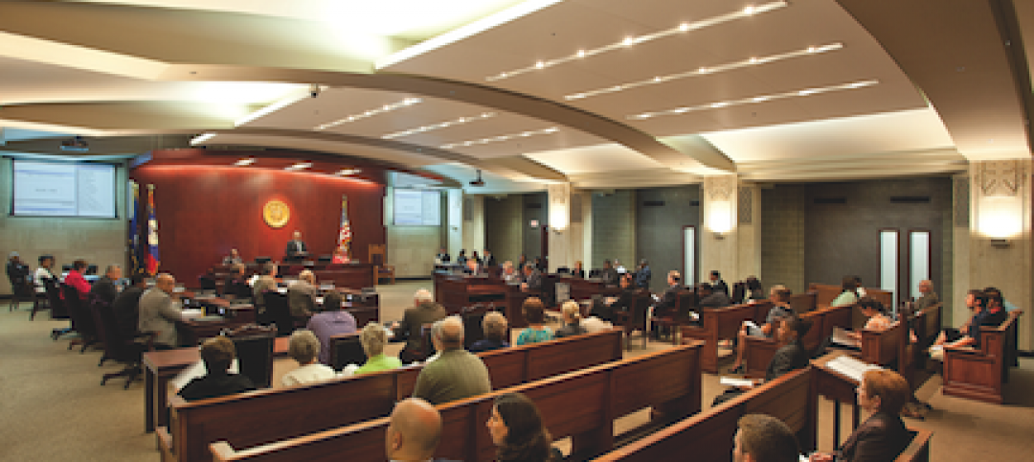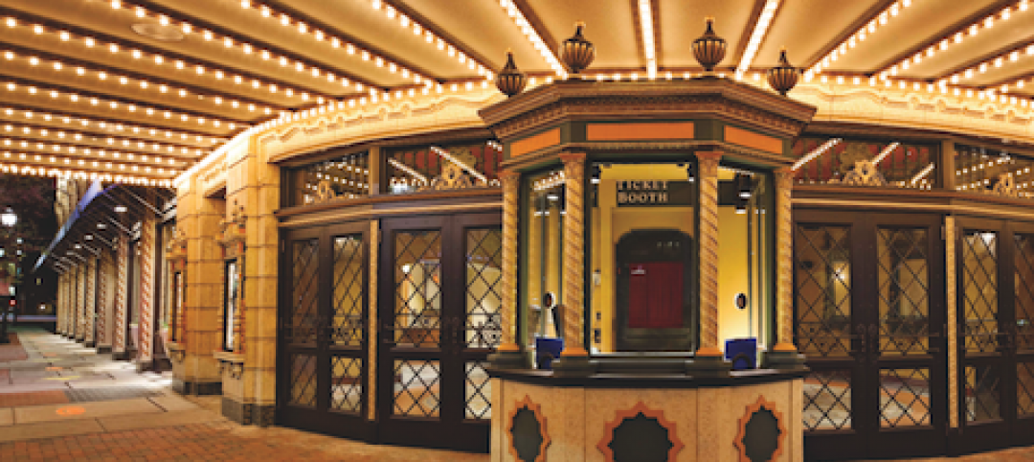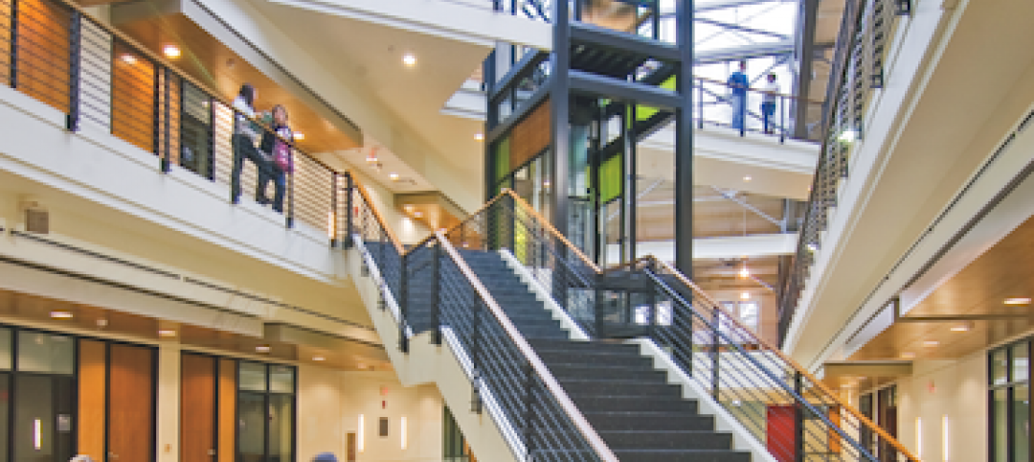A light touch, in the form of a mason hammer, played a key role in the $2.5 million exterior restoration of the 107-year-old 36 Gramercy Park East residential tower in New York City, for which the final punch list was completed earlier this year.
Restorers used this hammer to assess each of the approximately 3,750 ornamental elements within the building’s 15,393-sf terracotta façade. Tapping each piece informed the architects, CTA Architects, by its sound which category the piece fell into: that it was in good condition, that it needed to be removed and reset, or that the piece was beyond repair and needed to be replaced.
The ornamental pieces ranged in size from several inches to several feet. About 1,500 pieces were removed, replicated, and replaced. (Boston Valley Terra Cotta, one of only two firms in the U.S. that make terracotta facades, recreated the damaged pieces.) Another 1,500 pieces were removed and reset with new stainless steel anchors or pins. There were also six winged grotesques overhanging the building by five feet, all of which were replaced.
The terracotta façade for this Gothic-Revival style building is on the street side facing west and in a U-shaped light shaft and entrance in the back. (The rest of the walls are brick masonry.) The terracotta inspection was done by boom, but the Building Team also used existing fire escapes and the building’s roof to inspect adjacent walls and the light shaft.
Some of the terracotta was anchored to the building’s steel frame and some connected to masonry wall behind them. Consequently, inspecting the various connection types presented additional technical challenges. The backup masonry and steel were waterproofed.
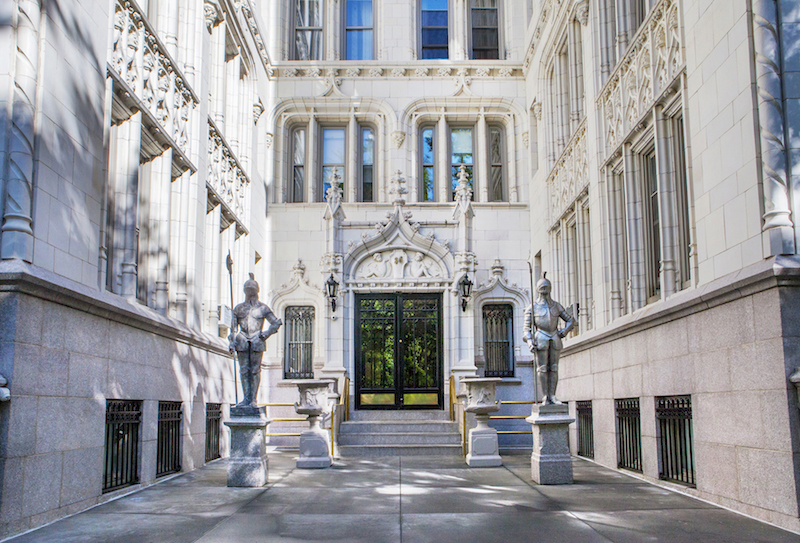 The U-shaped building, located in Manhattan's Gramercy Park Historic District, stayed open during its facade restoration. Image: Ola Wilk/Wilk Marketing Communications.
The U-shaped building, located in Manhattan's Gramercy Park Historic District, stayed open during its facade restoration. Image: Ola Wilk/Wilk Marketing Communications.
The Building Team—which included Total Structure Concepts (GC) and Robert Silman Associates Structural Engineers (SE)—replaced the parapets around the perimeter of the building’s roof. However, over three-fifths of the cornice band at the main roof level remains as original material.
The New York City Landmarks Preservation Commission wanted a new handrail around the roof that would be visually unobtrusive. CTA specified a wire rope handrail for low visibility. Other preservation agencies were involved in a four-week-long color selection for the terracotta façade (its original color was bone), and also weighed in on mortar color, and brick shape and color.
Other ornamental details that this restoration addressed included oriels, Gothic arches, sculpted faces, bay windows, colonnettes, corner rope moldings, shields, more than 120 putti, and oversized statues of soldiers crown the top of the building.
“CTA has performed a great number of complex historic exterior renovations, but the 36 Gramercy Park East project was the most challenging to date, due to the historical character and great ornamental detail of the building,” said CTA partner Daniel Allen, AIA.
This project recently received the New York Landmarks Conservancy’s Lucy G. Moses Preservation Award and the Victorian Society in America’s Preservation Award.
Related Stories
| Nov 2, 2010
A Look Back at the Navy’s First LEED Gold
Building Design+Construction takes a retrospective tour of a pace-setting LEED project.
| Nov 1, 2010
Sustainable, mixed-income housing to revitalize community
The $41 million Arlington Grove mixed-use development in St. Louis is viewed as a major step in revitalizing the community. Developed by McCormack Baron Salazar with KAI Design & Build (architect, MEP, GC), the project will add 112 new and renovated mixed-income rental units (market rate, low-income, and public housing) totaling 162,000 sf, plus 5,000 sf of commercial/retail space.
| Nov 1, 2010
Vancouver’s former Olympic Village shoots for Gold
The first tenants of the Millennium Water development in Vancouver, B.C., were Olympic athletes competing in the 2010 Winter Games. Now the former Olympic Village, located on a 17-acre brownfield site, is being transformed into a residential neighborhood targeting LEED ND Gold. The buildings are expected to consume 30-70% less energy than comparable structures.
| Oct 21, 2010
GSA confirms new LEED Gold requirement
The General Services Administration has increased its sustainability requirements and now mandates LEED Gold for its projects.
| Oct 13, 2010
Editorial
The AEC industry shares a widespread obsession with the new. New is fresh. New is youthful. New is cool. But “old” or “slightly used” can be financially profitable and professionally rewarding, too.
| Oct 13, 2010
Biloxi’s convention center bigger, better after Katrina
The Mississippi Coast Coliseum and Convention Center in Biloxi is once again open for business following a renovation and expansion necessitated by Hurricane Katrina.
| Oct 12, 2010
Holton Career and Resource Center, Durham, N.C.
27th Annual Reconstruction Awards—Special Recognition. Early in the current decade, violence within the community of Northeast Central Durham, N.C., escalated to the point where school safety officers at Holton Junior High School feared for their own safety. The school eventually closed and the property sat vacant for five years.
| Oct 12, 2010
Guardian Building, Detroit, Mich.
27th Annual Reconstruction Awards—Special Recognition. The relocation and consolidation of hundreds of employees from seven departments of Wayne County, Mich., into the historic Guardian Building in downtown Detroit is a refreshing tale of smart government planning and clever financial management that will benefit taxpayers in the economically distressed region for years to come.
| Oct 12, 2010
Richmond CenterStage, Richmond, Va.
27th Annual Reconstruction Awards—Bronze Award. The Richmond CenterStage opened in 1928 in the Virginia capital as a grand movie palace named Loew’s Theatre. It was reinvented in 1983 as a performing arts center known as Carpenter Theatre and hobbled along until 2004, when the crumbling venue was mercifully shuttered.
| Oct 12, 2010
University of Toledo, Memorial Field House
27th Annual Reconstruction Awards—Silver Award. Memorial Field House, once the lovely Collegiate Gothic (ca. 1933) centerpiece (along with neighboring University Hall) of the University of Toledo campus, took its share of abuse after a new athletic arena made it redundant, in 1976. The ultimate insult occurred when the ROTC used it as a paintball venue.


