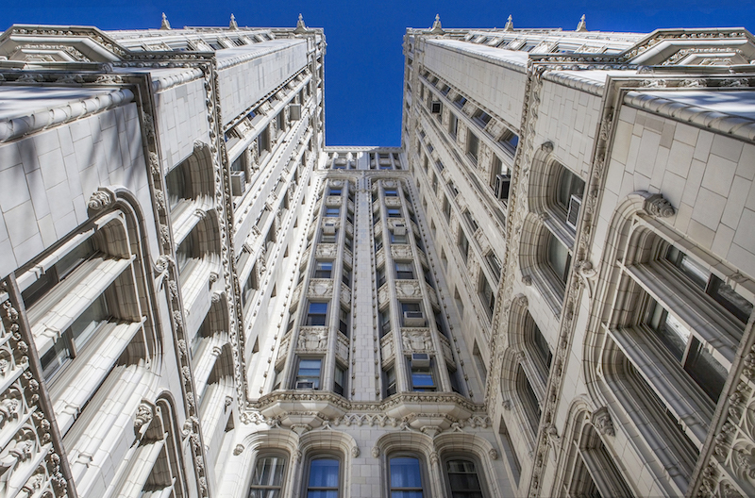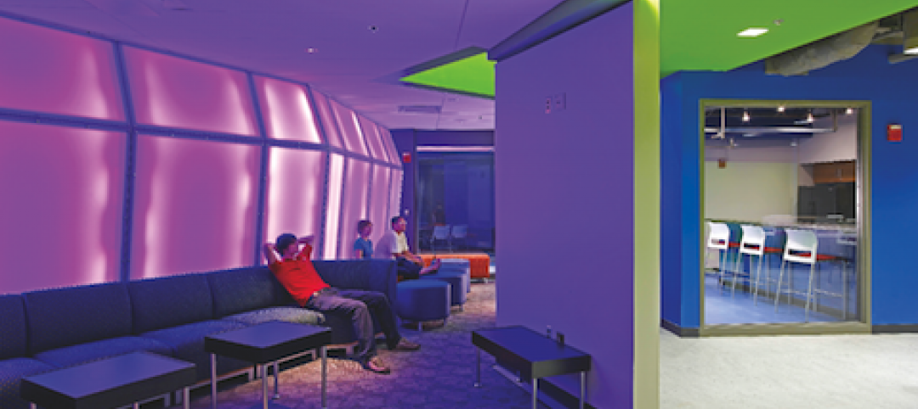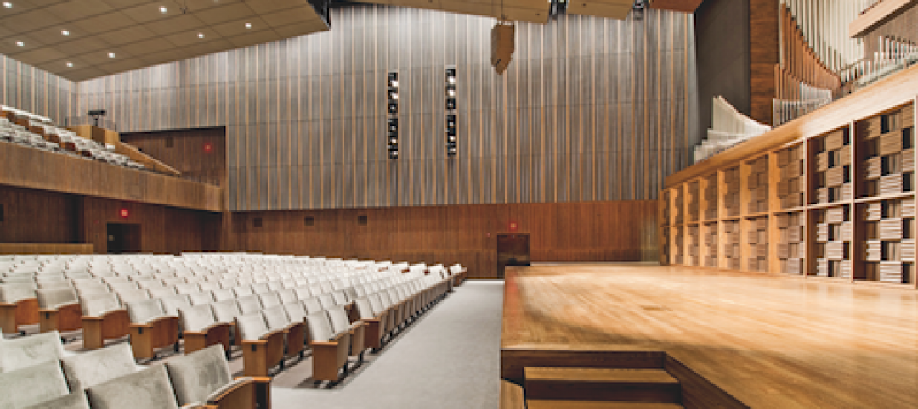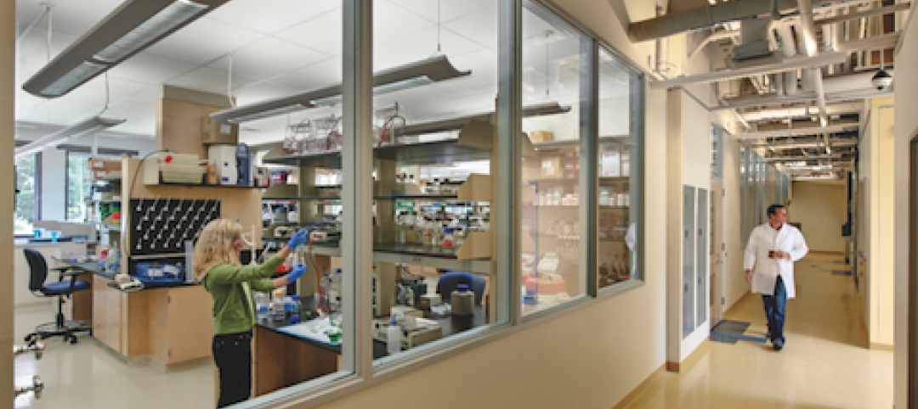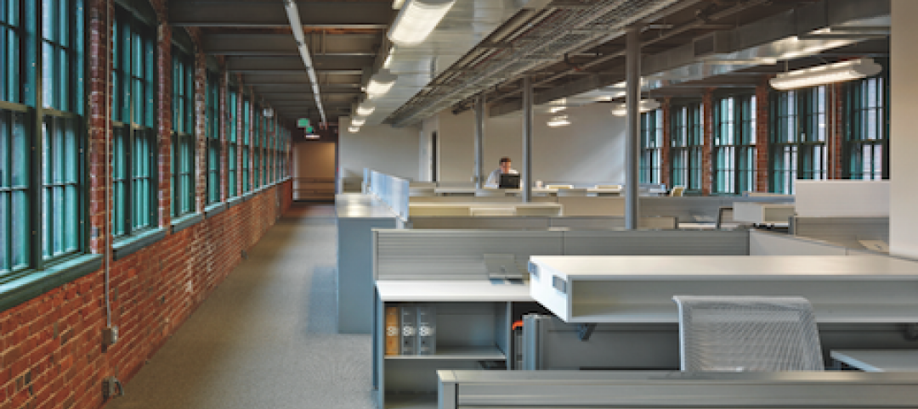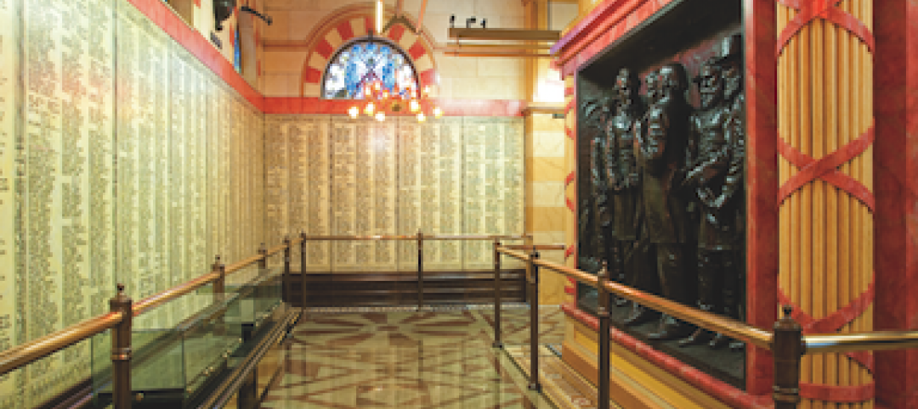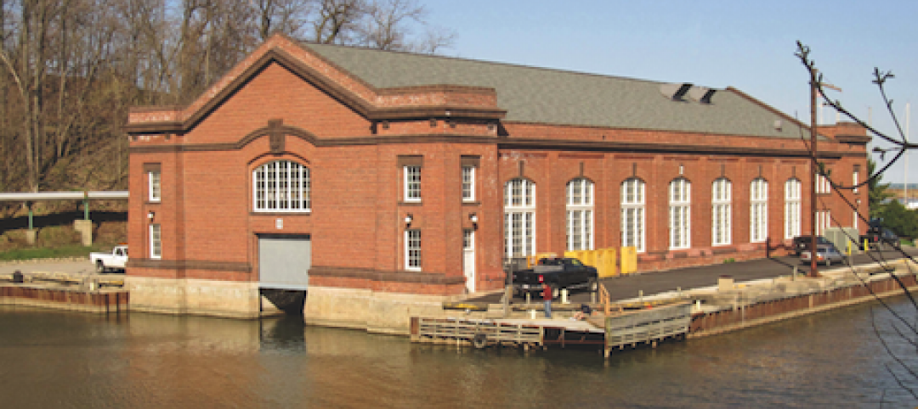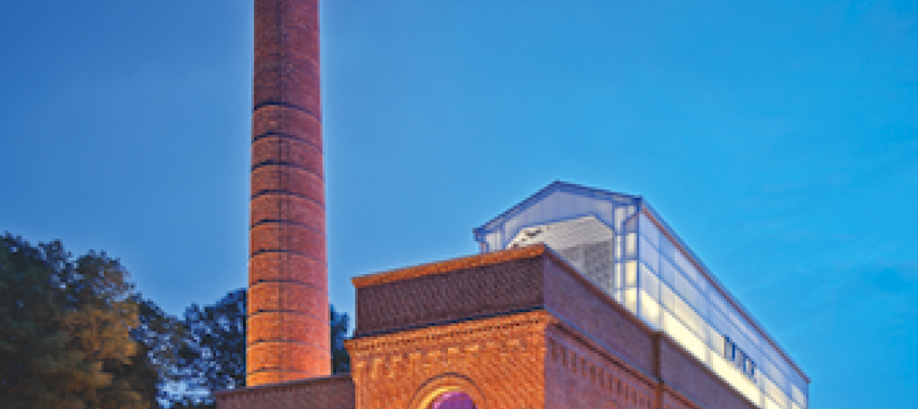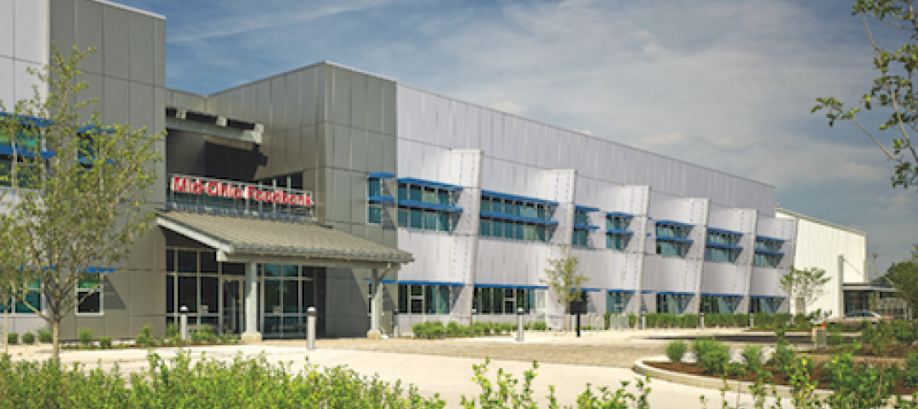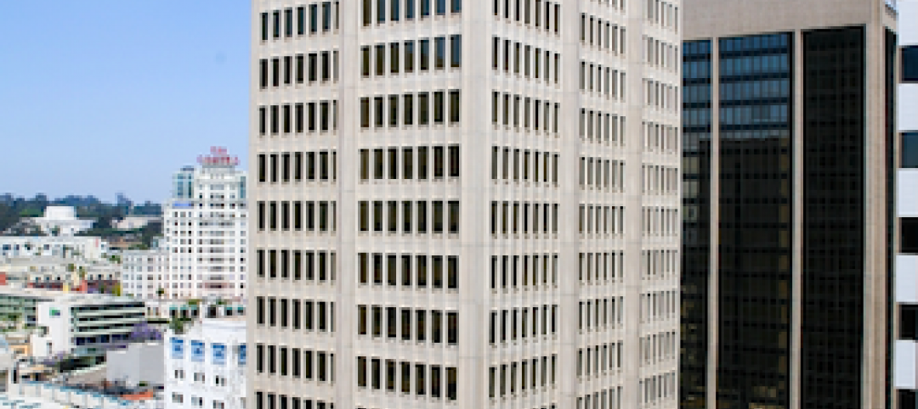A light touch, in the form of a mason hammer, played a key role in the $2.5 million exterior restoration of the 107-year-old 36 Gramercy Park East residential tower in New York City, for which the final punch list was completed earlier this year.
Restorers used this hammer to assess each of the approximately 3,750 ornamental elements within the building’s 15,393-sf terracotta façade. Tapping each piece informed the architects, CTA Architects, by its sound which category the piece fell into: that it was in good condition, that it needed to be removed and reset, or that the piece was beyond repair and needed to be replaced.
The ornamental pieces ranged in size from several inches to several feet. About 1,500 pieces were removed, replicated, and replaced. (Boston Valley Terra Cotta, one of only two firms in the U.S. that make terracotta facades, recreated the damaged pieces.) Another 1,500 pieces were removed and reset with new stainless steel anchors or pins. There were also six winged grotesques overhanging the building by five feet, all of which were replaced.
The terracotta façade for this Gothic-Revival style building is on the street side facing west and in a U-shaped light shaft and entrance in the back. (The rest of the walls are brick masonry.) The terracotta inspection was done by boom, but the Building Team also used existing fire escapes and the building’s roof to inspect adjacent walls and the light shaft.
Some of the terracotta was anchored to the building’s steel frame and some connected to masonry wall behind them. Consequently, inspecting the various connection types presented additional technical challenges. The backup masonry and steel were waterproofed.
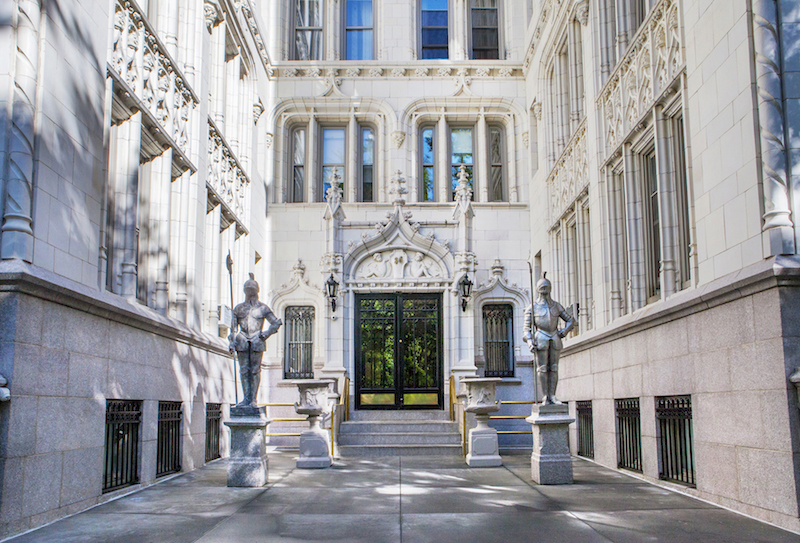 The U-shaped building, located in Manhattan's Gramercy Park Historic District, stayed open during its facade restoration. Image: Ola Wilk/Wilk Marketing Communications.
The U-shaped building, located in Manhattan's Gramercy Park Historic District, stayed open during its facade restoration. Image: Ola Wilk/Wilk Marketing Communications.
The Building Team—which included Total Structure Concepts (GC) and Robert Silman Associates Structural Engineers (SE)—replaced the parapets around the perimeter of the building’s roof. However, over three-fifths of the cornice band at the main roof level remains as original material.
The New York City Landmarks Preservation Commission wanted a new handrail around the roof that would be visually unobtrusive. CTA specified a wire rope handrail for low visibility. Other preservation agencies were involved in a four-week-long color selection for the terracotta façade (its original color was bone), and also weighed in on mortar color, and brick shape and color.
Other ornamental details that this restoration addressed included oriels, Gothic arches, sculpted faces, bay windows, colonnettes, corner rope moldings, shields, more than 120 putti, and oversized statues of soldiers crown the top of the building.
“CTA has performed a great number of complex historic exterior renovations, but the 36 Gramercy Park East project was the most challenging to date, due to the historical character and great ornamental detail of the building,” said CTA partner Daniel Allen, AIA.
This project recently received the New York Landmarks Conservancy’s Lucy G. Moses Preservation Award and the Victorian Society in America’s Preservation Award.
Related Stories
| Oct 12, 2010
Owen Hall, Michigan State University, East Lansing, Mich.
27th Annual Reconstruction Awards—Silver Award. Officials at Michigan State University’s East Lansing Campus were concerned that Owen Hall, a mid-20th-century residence facility, was no longer attracting much interest from its target audience, graduate and international students.
| Oct 12, 2010
Gartner Auditorium, Cleveland Museum of Art
27th Annual Reconstruction Awards—Silver Award. Gartner Auditorium was originally designed by Marcel Breuer and completed, in 1971, as part of his Education Wing at the Cleveland Museum of Art. Despite that lofty provenance, the Gartner was never a perfect music venue.
| Oct 12, 2010
Cell and Genome Sciences Building, Farmington, Conn.
27th Annual Reconstruction Awards—Silver Award. Administrators at the University of Connecticut Health Center in Farmington didn’t think much of the 1970s building they planned to turn into the school’s Cell and Genome Sciences Building. It’s not that the former toxicology research facility was in such terrible shape, but the 117,800-sf structure had almost no windows and its interior was dark and chopped up.
| Oct 12, 2010
The Watch Factory, Waltham, Mass.
27th Annual Reconstruction Awards — Gold Award. When the Boston Watch Company opened its factory in 1854 on the banks of the Charles River in Waltham, Mass., the area was far enough away from the dust, dirt, and grime of Boston to safely assemble delicate watch parts.
| Oct 12, 2010
Cuyahoga County Soldiers’ and Sailors’ Monument, Cleveland, Ohio
27th Annual Reconstruction Awards—Gold Award. The Cuyahoga County Soldiers’ and Sailors’ Monument was dedicated on the Fourth of July, 1894, to honor the memory of the more than 9,000 Cuyahoga County veterans of the Civil War.
| Oct 12, 2010
Building 13 Naval Station, Great Lakes, Ill.
27th Annual Reconstruction Awards—Gold Award. Designed by Chicago architect Jarvis Hunt and constructed in 1903, Building 13 is one of 39 structures within the Great Lakes Historic District at Naval Station Great Lakes, Ill.
| Oct 12, 2010
Full Steam Ahead for Sustainable Power Plant
An innovative restoration turns a historic but inoperable coal-burning steam plant into a modern, energy-efficient marvel at Duke University.
| Oct 12, 2010
From ‘Plain Box’ to Community Asset
The Mid-Ohio Foodbank helps provide 55,000 meals a day to the hungry. Who would guess that it was once a nondescript mattress factory?
| Oct 8, 2010
Union Bank’S San Diego HQ awarded LEED Gold
Union Bank’s San Diego headquarters building located at 530 B Street has been awarded LEED Gold certification from the Green Building Certification Institute under the standards established by the U.S. Green Building Council. Gold status was awarded to six buildings across the United States in the most recent certification and Union Bank’s San Diego headquarters building is one of only two in California.
| Oct 6, 2010
From grocery store to culinary school
A former West Philadelphia supermarket is moving up the food chain, transitioning from grocery store to the Center for Culinary Enterprise, a business culinary training school.


