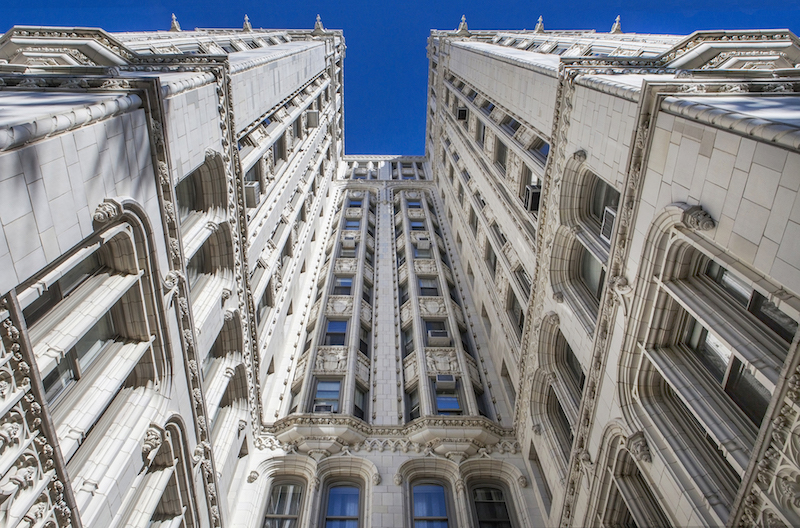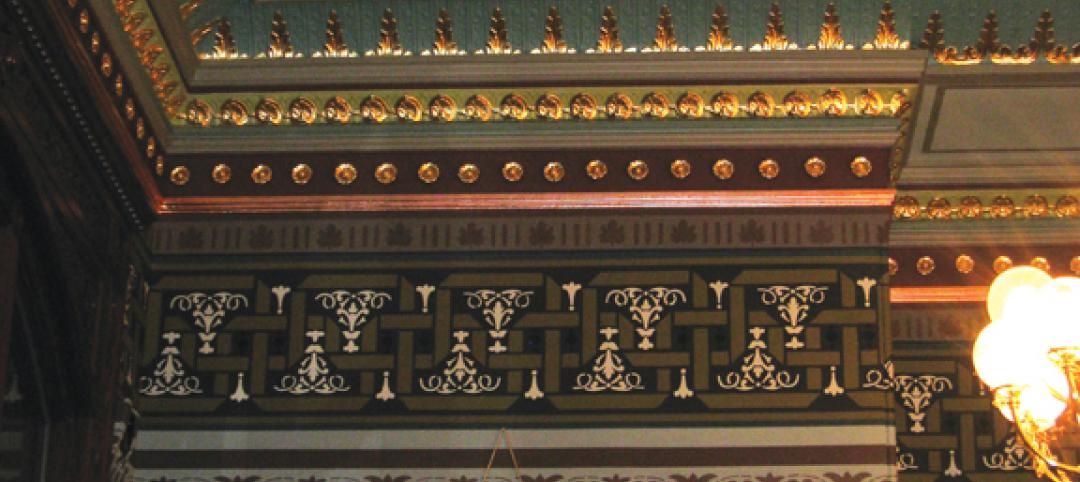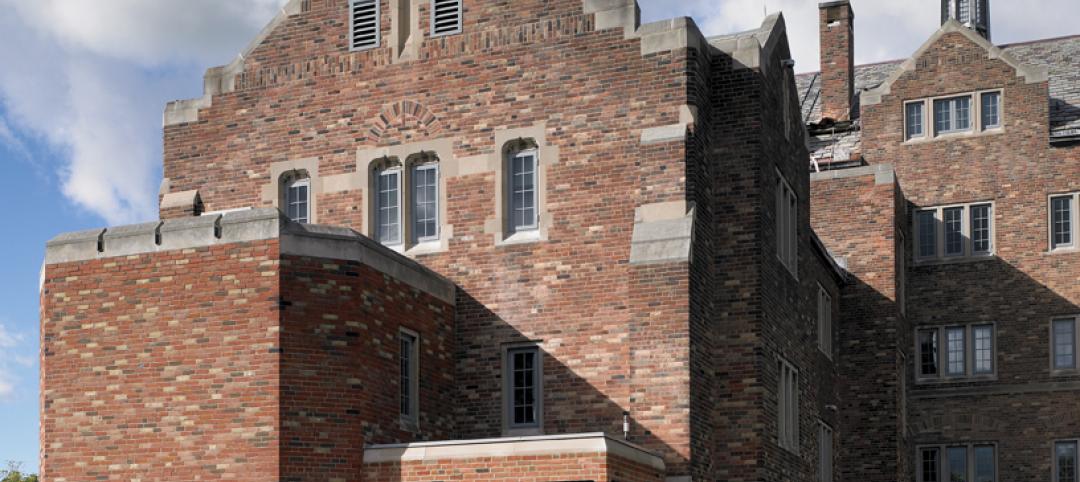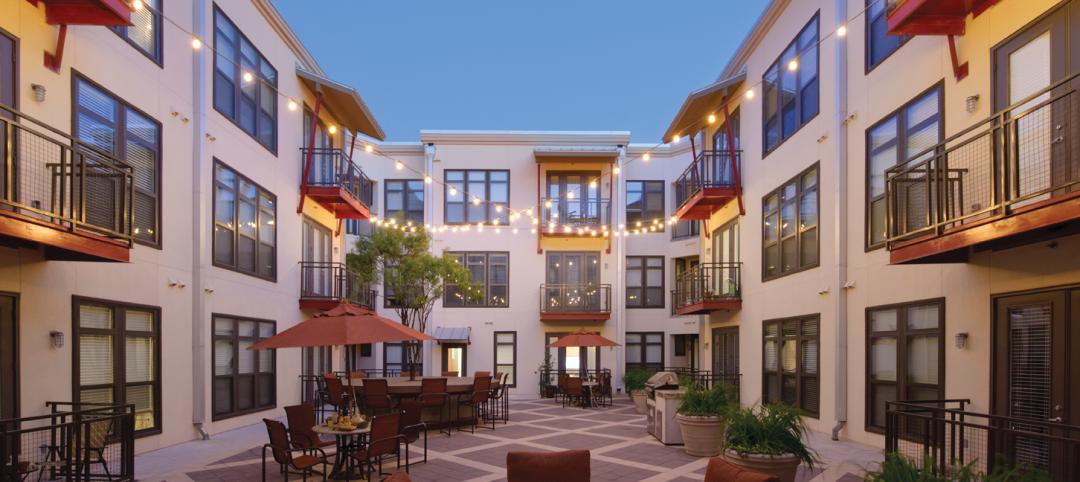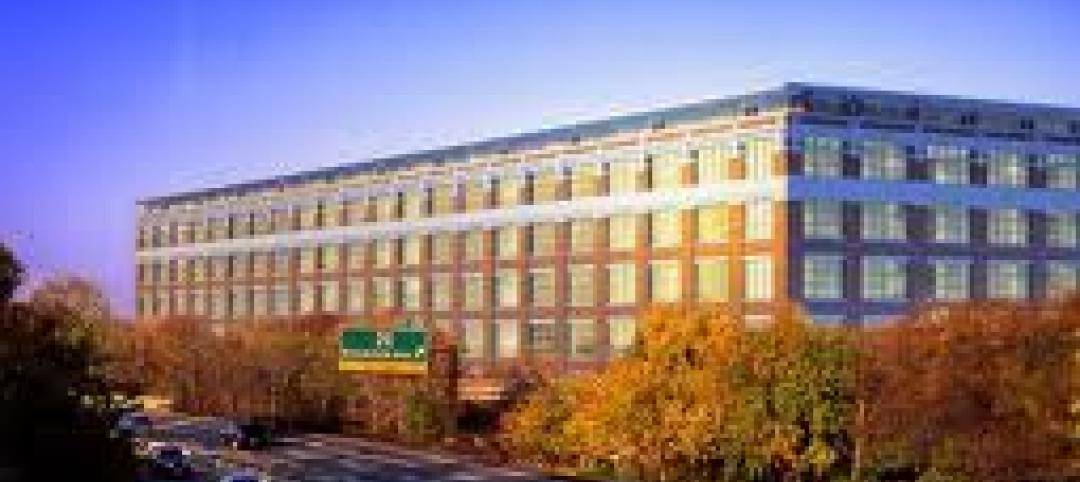A light touch, in the form of a mason hammer, played a key role in the $2.5 million exterior restoration of the 107-year-old 36 Gramercy Park East residential tower in New York City, for which the final punch list was completed earlier this year.
Restorers used this hammer to assess each of the approximately 3,750 ornamental elements within the building’s 15,393-sf terracotta façade. Tapping each piece informed the architects, CTA Architects, by its sound which category the piece fell into: that it was in good condition, that it needed to be removed and reset, or that the piece was beyond repair and needed to be replaced.
The ornamental pieces ranged in size from several inches to several feet. About 1,500 pieces were removed, replicated, and replaced. (Boston Valley Terra Cotta, one of only two firms in the U.S. that make terracotta facades, recreated the damaged pieces.) Another 1,500 pieces were removed and reset with new stainless steel anchors or pins. There were also six winged grotesques overhanging the building by five feet, all of which were replaced.
The terracotta façade for this Gothic-Revival style building is on the street side facing west and in a U-shaped light shaft and entrance in the back. (The rest of the walls are brick masonry.) The terracotta inspection was done by boom, but the Building Team also used existing fire escapes and the building’s roof to inspect adjacent walls and the light shaft.
Some of the terracotta was anchored to the building’s steel frame and some connected to masonry wall behind them. Consequently, inspecting the various connection types presented additional technical challenges. The backup masonry and steel were waterproofed.
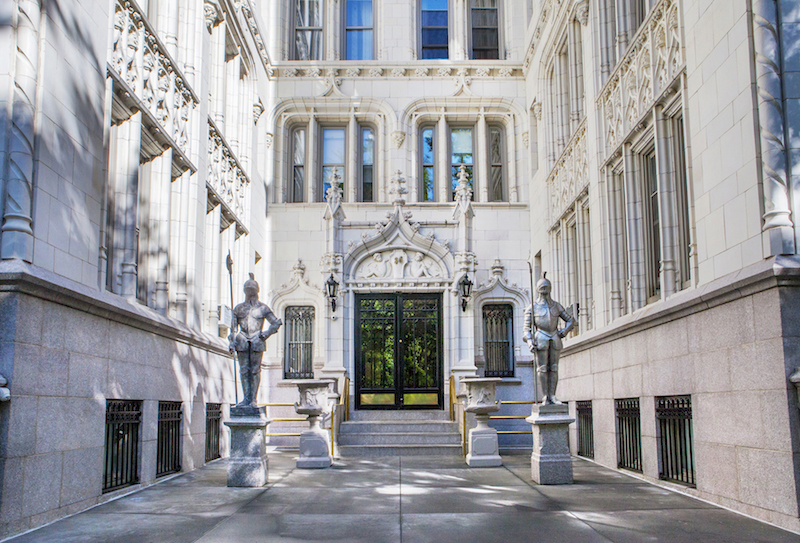 The U-shaped building, located in Manhattan's Gramercy Park Historic District, stayed open during its facade restoration. Image: Ola Wilk/Wilk Marketing Communications.
The U-shaped building, located in Manhattan's Gramercy Park Historic District, stayed open during its facade restoration. Image: Ola Wilk/Wilk Marketing Communications.
The Building Team—which included Total Structure Concepts (GC) and Robert Silman Associates Structural Engineers (SE)—replaced the parapets around the perimeter of the building’s roof. However, over three-fifths of the cornice band at the main roof level remains as original material.
The New York City Landmarks Preservation Commission wanted a new handrail around the roof that would be visually unobtrusive. CTA specified a wire rope handrail for low visibility. Other preservation agencies were involved in a four-week-long color selection for the terracotta façade (its original color was bone), and also weighed in on mortar color, and brick shape and color.
Other ornamental details that this restoration addressed included oriels, Gothic arches, sculpted faces, bay windows, colonnettes, corner rope moldings, shields, more than 120 putti, and oversized statues of soldiers crown the top of the building.
“CTA has performed a great number of complex historic exterior renovations, but the 36 Gramercy Park East project was the most challenging to date, due to the historical character and great ornamental detail of the building,” said CTA partner Daniel Allen, AIA.
This project recently received the New York Landmarks Conservancy’s Lucy G. Moses Preservation Award and the Victorian Society in America’s Preservation Award.
Related Stories
| Jan 15, 2012
Smith Consulting Architects designs Flower Hill Promenade expansion in Del Mar, Calif.
The $22 million expansion includes a 75,000-square-foot, two-story retail/office building and a 397-car parking structure, along with parking and circulation improvements and new landscaping throughout.
| Jan 12, 2012
CSHQA receives AIA Northwest & Pacific Region Merit Award for Idaho State Capitol restoration
After a century of service, use, and countless modifications which eroded the historical character of the building and grounds, the restoration brought the 200,000-sf building back to its former grandeur by restoring historical elements, preserving existing materials, and rehabilitating spaces for contemporary uses.
| Jan 6, 2012
Summit Design+Build completes Park Place in Illinois
Summit was responsible for the complete gut and renovation of the former auto repair shop which required the partial demolition of the existing building, while maintaining the integrity of the original 100 year-old structure, and significant re-grading and landscaping of the site.
| Jan 4, 2012
Shawmut Design & Construction awarded dorm renovations at Brown University
Construction is scheduled to begin in June 2012, and will be completed by December 2012.
| Jan 3, 2012
The Value of Historic Paint Investigations
An expert conservator provides a three-step approach to determining a historic building’s “period of significance”—and how to restore its painted surfaces to the correct patterns and colors.
| Jan 3, 2012
28th Annual Reconstruction Awards: Bringing Hope to Cancer Patients
A gothic-style structure is reconstructed into comfortable, modern patient residence facility for the American Cancer Society.
| Jan 3, 2012
Rental Renaissance, The Rebirth of the Apartment Market
Across much of the U.S., apartment rents are rising, vacancy rates are falling. In just about every major urban area, new multifamily rental projects and major renovations are coming online. It may be too soon to pronounce the rental market fully recovered, but the trend is promising.
| Dec 27, 2011
Ground broken for adaptive reuse project
Located on the Garden State Parkway, the master-planned project initially includes the conversion of a 114-year-old, 365,000-square-foot, six-story warehouse building into 361 loft-style apartments, and the creation of a three-level parking facility.


