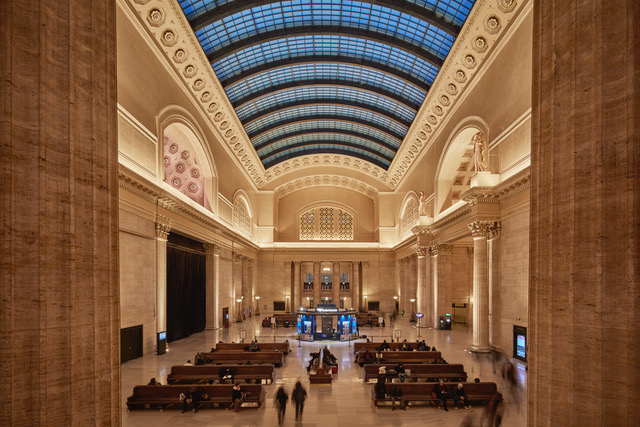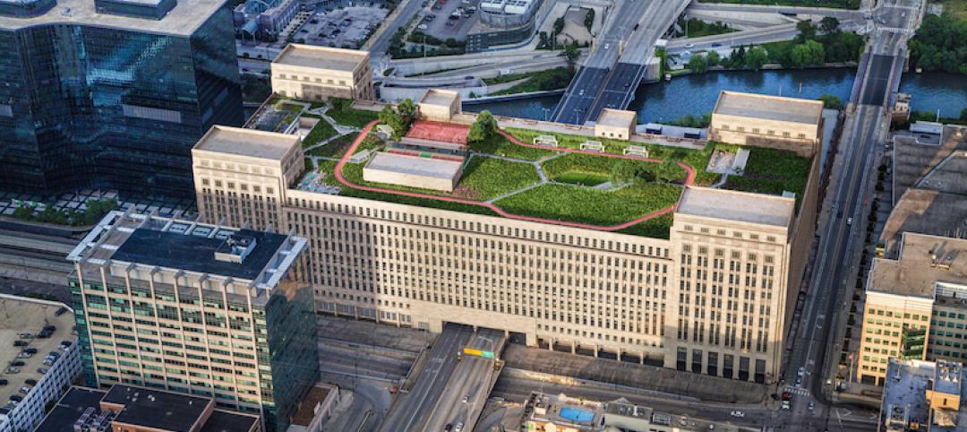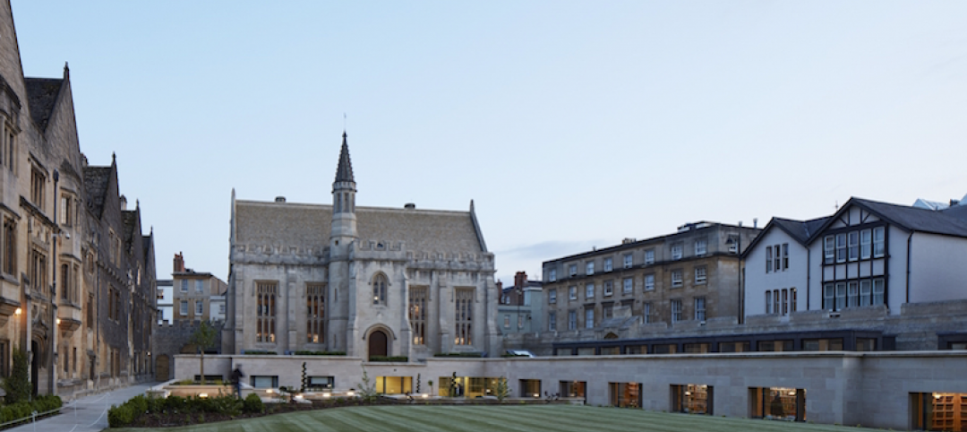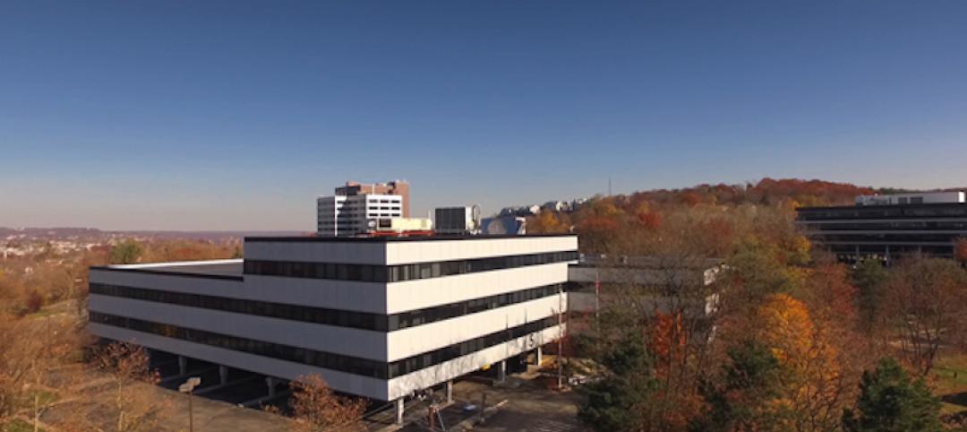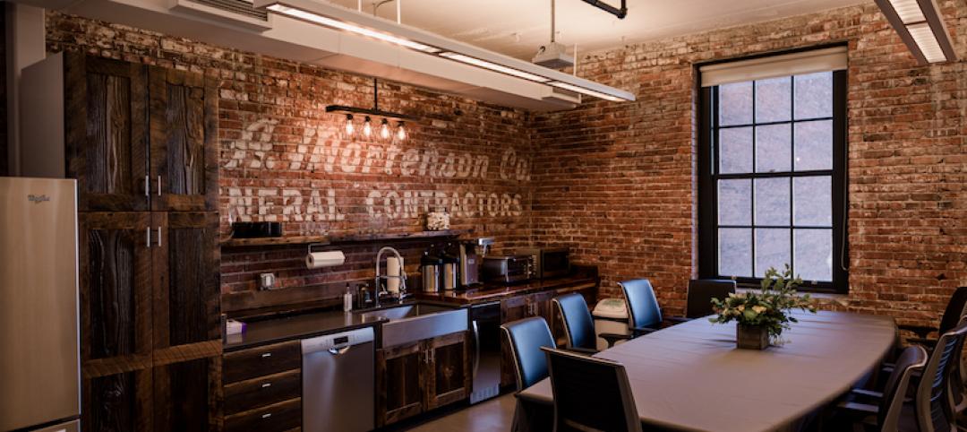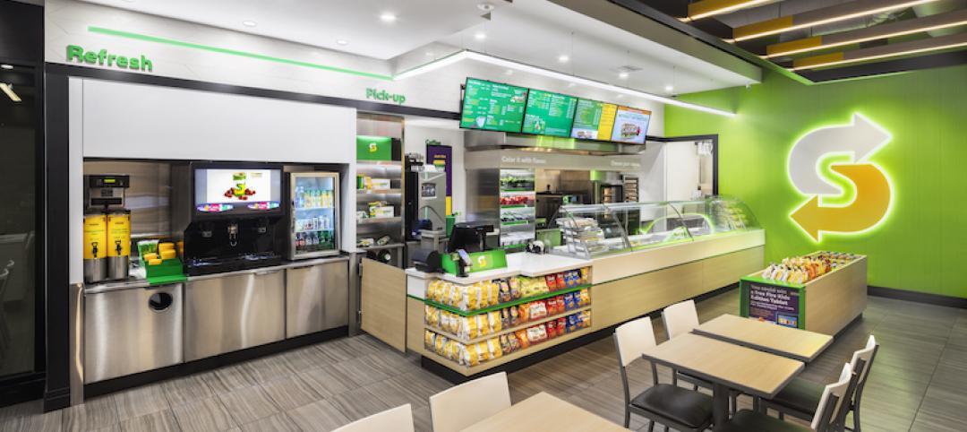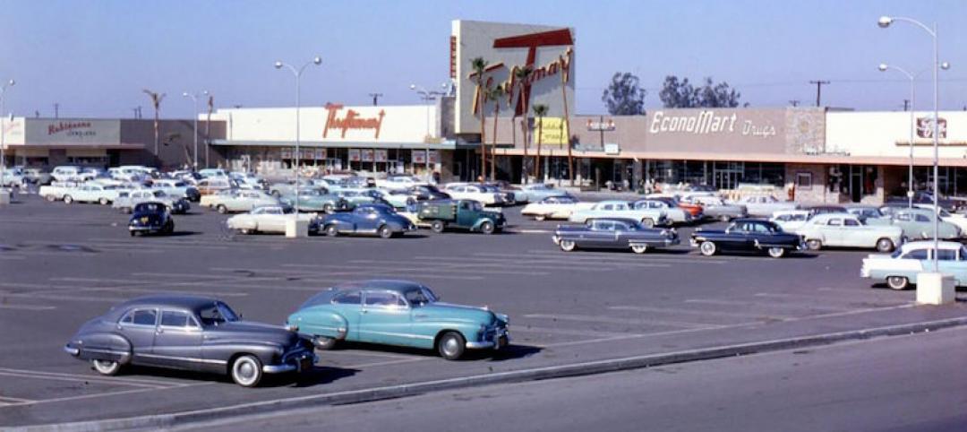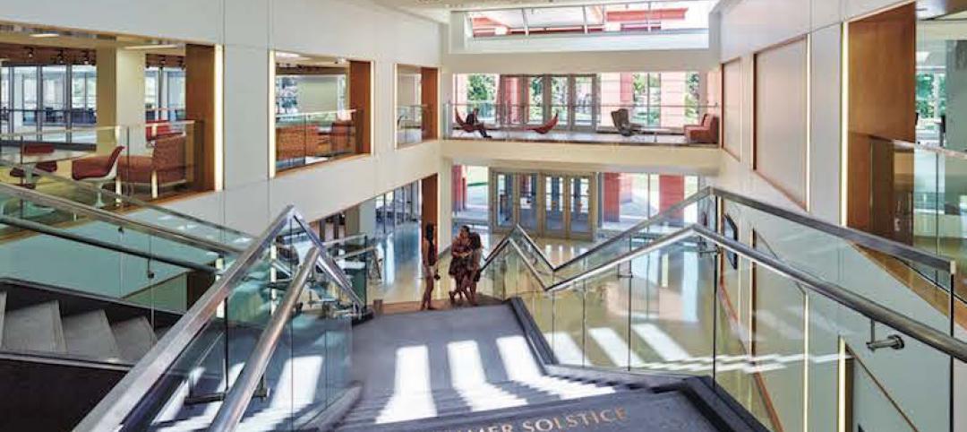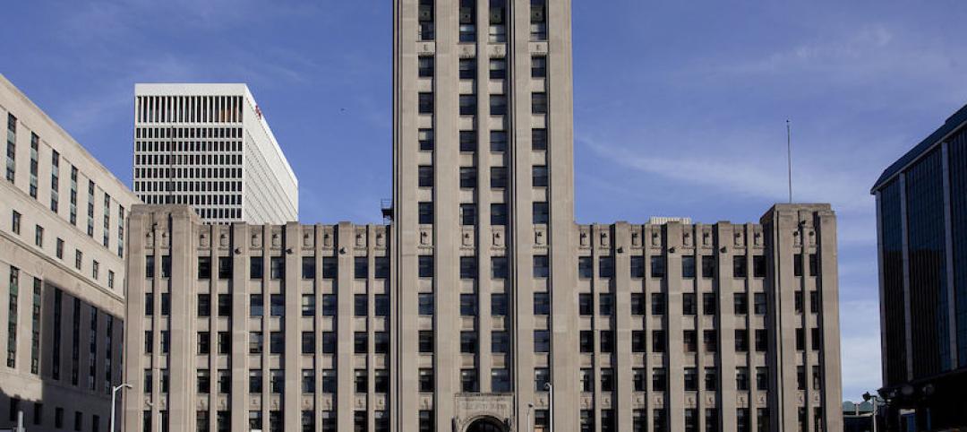Chicago’s Union Station Great Hall, originally designed in 1925, needed substantial repairs due to water leakage and deterioration due to flaws in the original design. The Great Hall restoration project was the most recent in a series of Union Station restoration projects that began in 2010.
Goettsch Partners began the $22-million dollar Great Hall project over three years ago. The design team renovated the station’s 219-foot-long skylight, which experienced extensive moisture damage over the past several decades. An energy-efficient, modern skylight was designed and built five feet above the original cast-iron skylight. The new skylight comprises steel and 858 panes of clear, high-efficiency glass that protects the building while brightening the Great hall interiors with 50% more natural daylight than before.
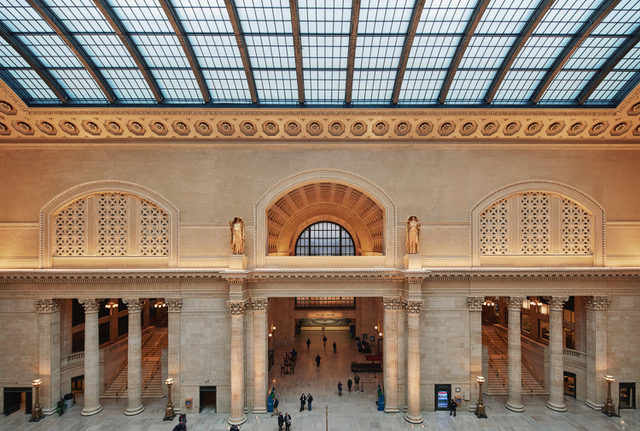
See Also: Art-focused hotel will be the first to open in the Dallas Arts District
Other aspects of the restoration included structural improvements, new plumbing, plaster repair, restored ornamentation, and new lighting. The architectural team removed layers of paint to reveal the original coloration of the Great Hall’s ornate plasterwork and then restored the station to its original color scheme. Additionally, a new elevator was installed and 24 ceiling chandeliers and two figural sculptures were restored.
Workers used a suspended work deck with swing stages, as opposed to conventional floor-mounted scaffolding, so work could proceed without interrupting the commute of the 120,000 daily travelers.
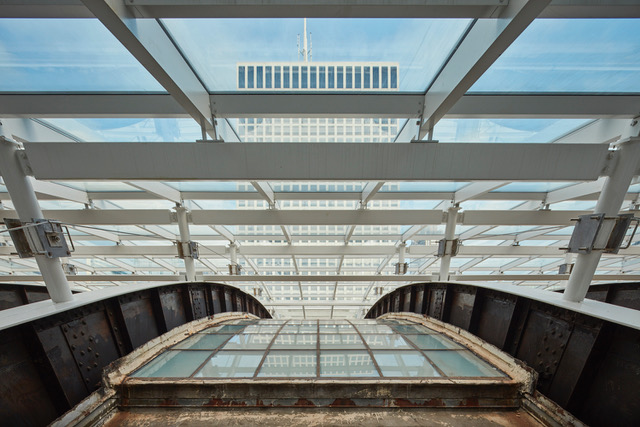
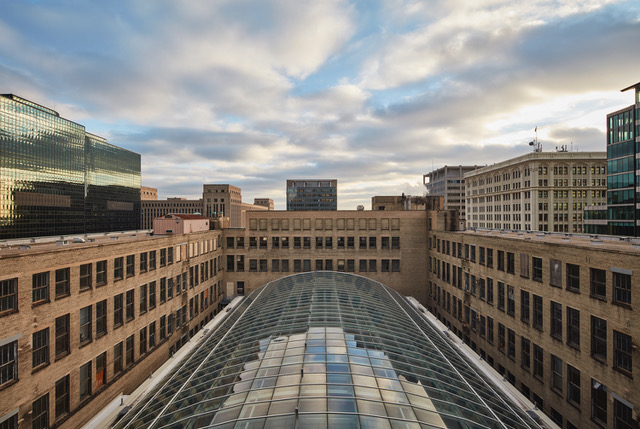
Related Stories
K-12 Schools | Oct 2, 2017
A Houston office park gets a new life as a private day school
Shepley Bulfinch designed the 75,000-sf campus.
Reconstruction & Renovation | Sep 28, 2017
Plans for Chicago’s historic Post Office building revealed by 601W Companies and Gensler
The redevelopment project is currently the largest in the nation.
Libraries | Aug 30, 2017
1850s library building is brought into the 21st century
The original building was updated and given a new extension and landscaping.
Reconstruction & Renovation | Jul 31, 2017
New Jersey office building will undergo ‘live-work-play’ renovation
The 100,000-sf building is part of a three-building, 30-acre campus.
Reconstruction & Renovation | Jul 18, 2017
Mortenson Construction incorporates 100-year-old barn into new Portland office space
Mortenson deconstructed the barn and repurposed it for the new space.
Retail Centers | Jul 17, 2017
Subway updates restaurants, brand with fresh design and improved customer experience
FRCH Design Worldwide is leading the redesign that will start with 12 pilot locations across the country.
Airports | Jun 26, 2017
Newark Liberty International Airport breaks ground on $2.4 billion redevelopment project
The project includes a new 1 million-sf terminal building with 33 domestic aircraft gates.
Retail Centers | Jun 21, 2017
Creating communities from defunct malls
It’s time to plan for the suburban retail reset—and it starts by rethinking the traditional mall.
Reconstruction & Renovation | May 30, 2017
Achieving deep energy retrofits in historic and modern-era buildings [AIA course]
Success in retrofit projects requires an entirely different mindset than in new construction, writes Randolph Croxton, FAIA, LEED AP, President of Croxton Collaborative Architects.
Reconstruction & Renovation | Apr 27, 2017
One of the last abandoned high-rises in Detroit’s downtown core moves one step closer to renovation
Kraemer Design has been selected as the architect of record and historic consultant on the Detroit Free Press building renovations.


