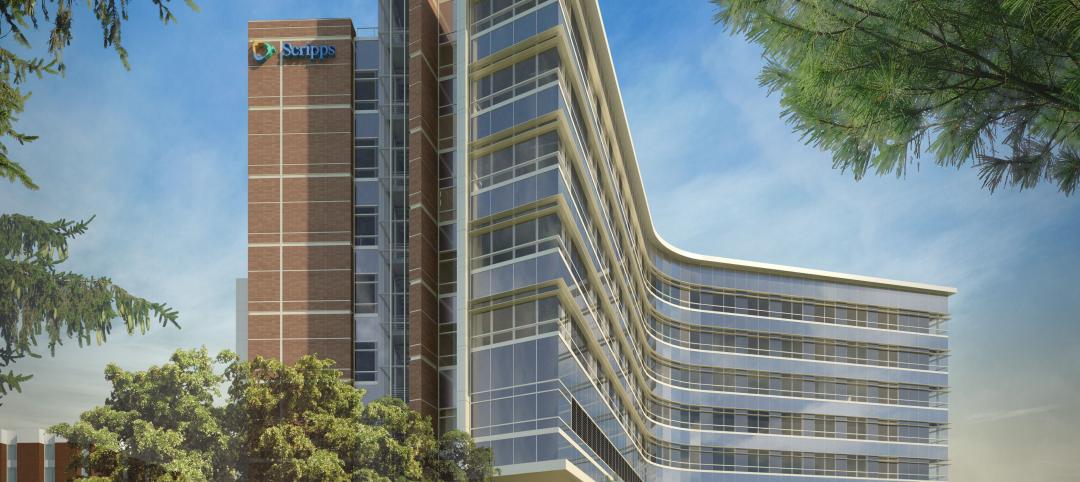 |
Hardin Construction Company's Austin, Texas, office is serving as GC for the $50 million freshman housing complex at the University of Houston. Designed by HADP Architecture, Austin, the seven-story, 300,000-sf facility will be located on the university's central campus and have 1,172 beds, residential advisor offices, a social lounge, a computer lab, multipurpose rooms, a fitness center, and a convenience store. Exterior spaces will be designed to encourage outdoor activities, while site paving will reinforce a strong pedestrian/bicycle connection with the campus. The project, the first phase of two similar residence halls, is expected to open in fall 2010.
Related Stories
| Jun 29, 2011
New leadership role for architects in net-zero design
BD+C Editorial Director Rob Cassidy talks with RNL Design's Tom Hootman, AIA, about the changing role of architects in net-zero designs.












