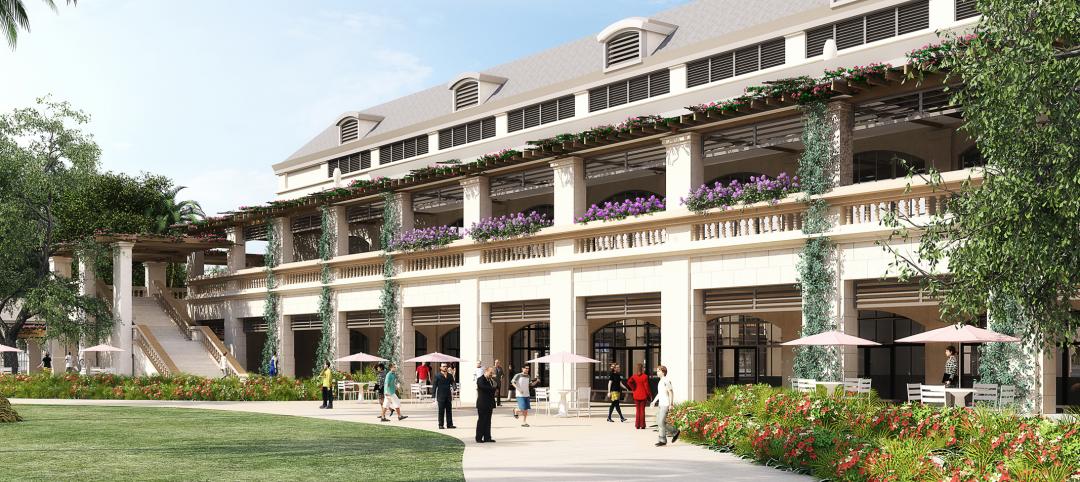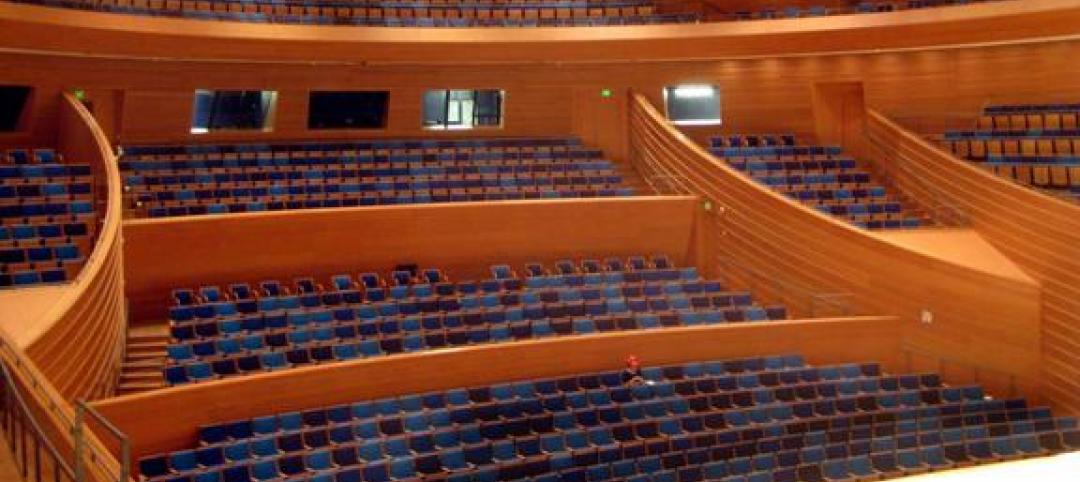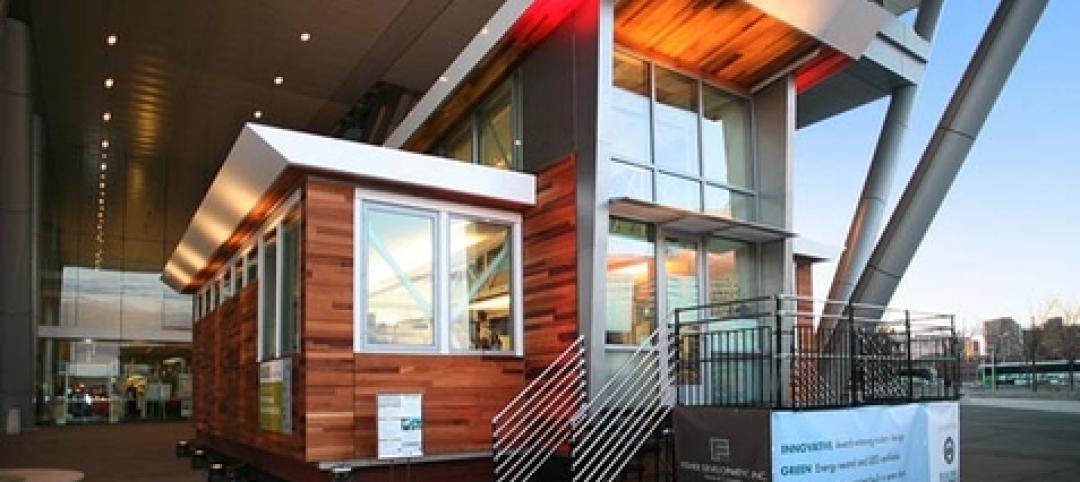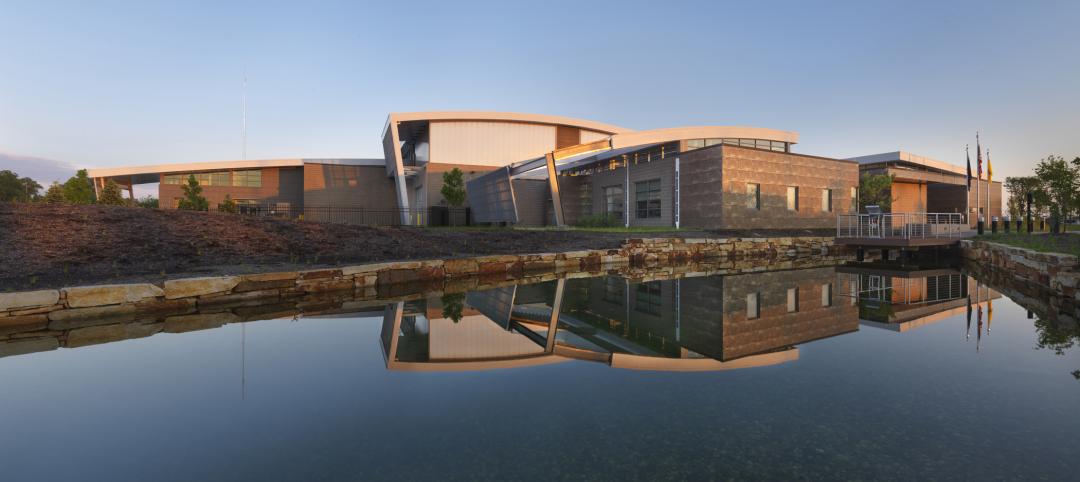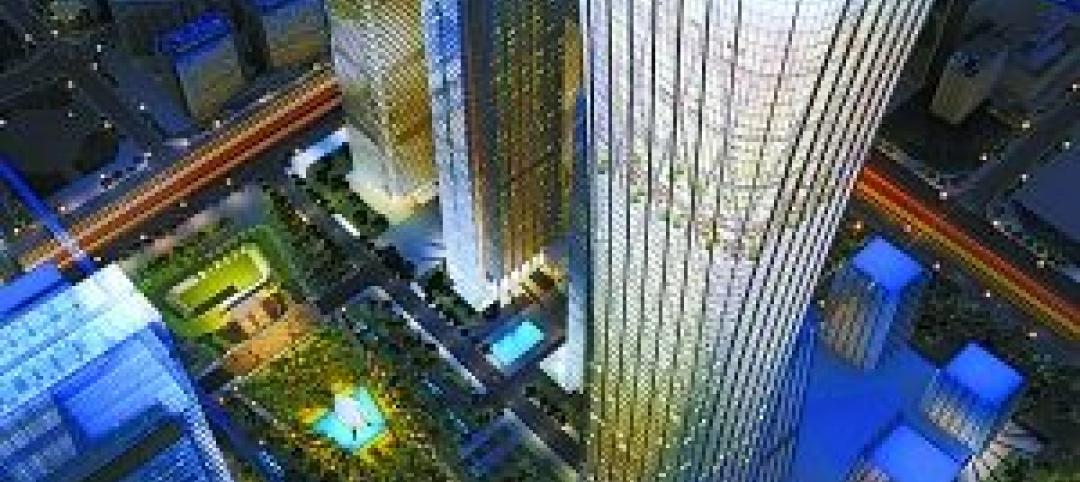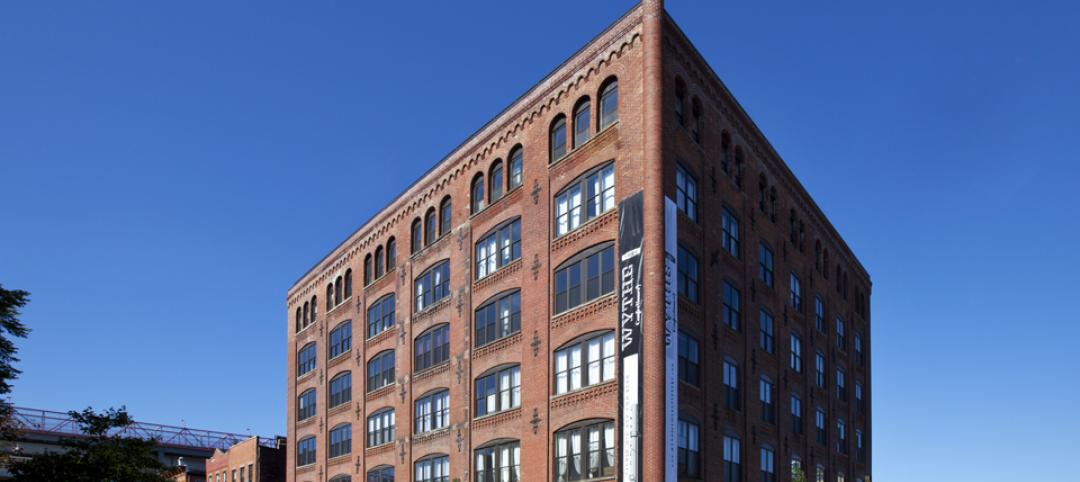 |
Hardin Construction Company's Austin, Texas, office is serving as GC for the $50 million freshman housing complex at the University of Houston. Designed by HADP Architecture, Austin, the seven-story, 300,000-sf facility will be located on the university's central campus and have 1,172 beds, residential advisor offices, a social lounge, a computer lab, multipurpose rooms, a fitness center, and a convenience store. Exterior spaces will be designed to encourage outdoor activities, while site paving will reinforce a strong pedestrian/bicycle connection with the campus. The project, the first phase of two similar residence halls, is expected to open in fall 2010.
Related Stories
| Sep 12, 2011
First phase of plan to revitalize Florida's Hialeah Park announced
This is the first project of a master plan developed to revive the historic racetrack.
| Sep 9, 2011
Kauffman Center for the Performing Arts in Kansas City opens this month
Theatre Projects played the lead role in theatre design and planning as well as in engineering the customized theatre equipment. BNIM in Kansas City served as the executive architect.
| Sep 9, 2011
$22 million investment made in energy efficient building maker
The buildings use at least 25% less energy than the strictest building codes in the U.S., and as much as 80% less energy in certain parts of the country.
| Sep 8, 2011
Two promoted at ajc architects
ajc architects announced the promotion of Joshua W. Greene, AIA, NCARB, LEED Green Associate to Associate Principal of the firm. The firm also announced that Kent Rigby, AIA, has been promoted to Associate Architect.
| Sep 7, 2011
KSS Architects wins AIA NJ design award
The project was one of three to win the award in the category of Architectural/Non-Residential.
| Sep 7, 2011
Administration, Maintenance and Operations Facility in South Bend achieves LEED Platinum
The facility achieved 52 LEED points, including those for site selection, energy, materials and resources and innovation.
| Sep 6, 2011
Construction on Beijing's tallest building starts next week
The 108 floor mixed-use skyscraper consists of offices, apartments, hotels and shopping malls on the lower floors.
| Aug 31, 2011
Sebastopol, Cailf., invites designers to submit ideas for renewing city center
The goal of The Core Project is to explore how the physical presence of Sebastopol can become a more economically thriving and aesthetically vibrant place, reflecting the naturally beauty of the region and the character of the community.
| Aug 31, 2011
Wythe Confectionary renovation in Brooklyn completed
Renovation retains architectural heritage while reflecting a modern urban lifestyle.


