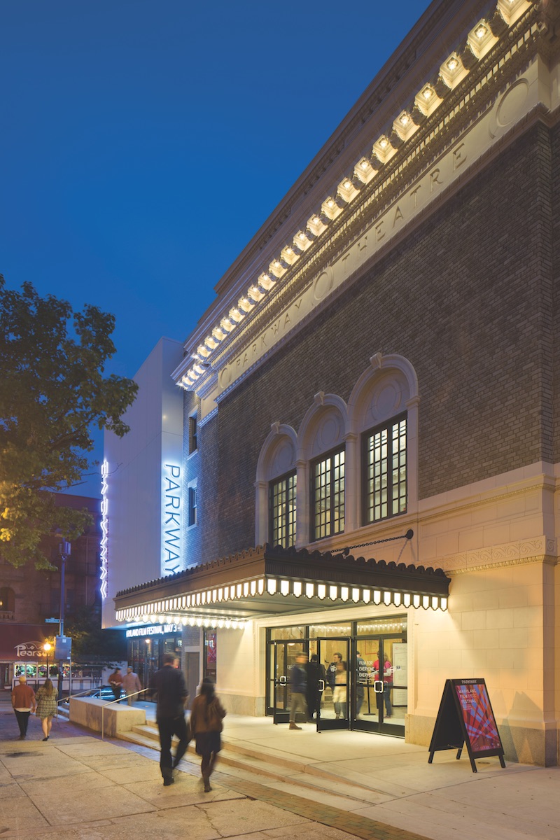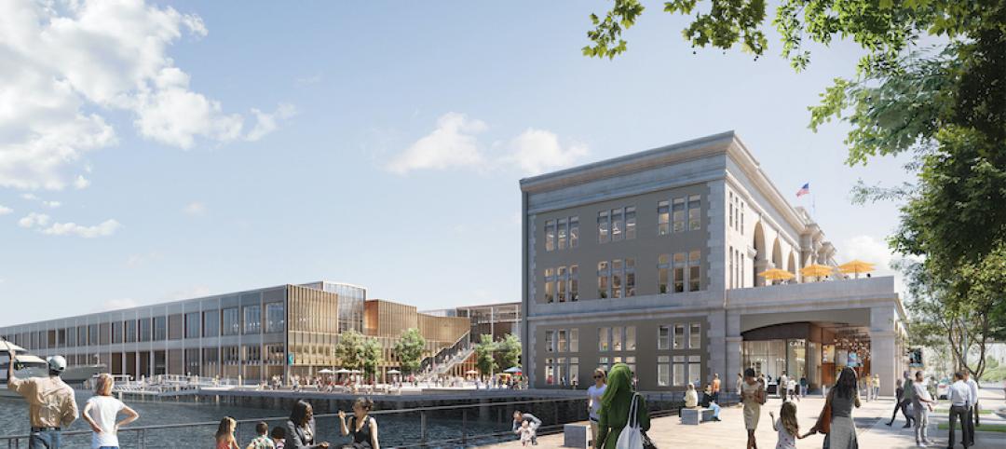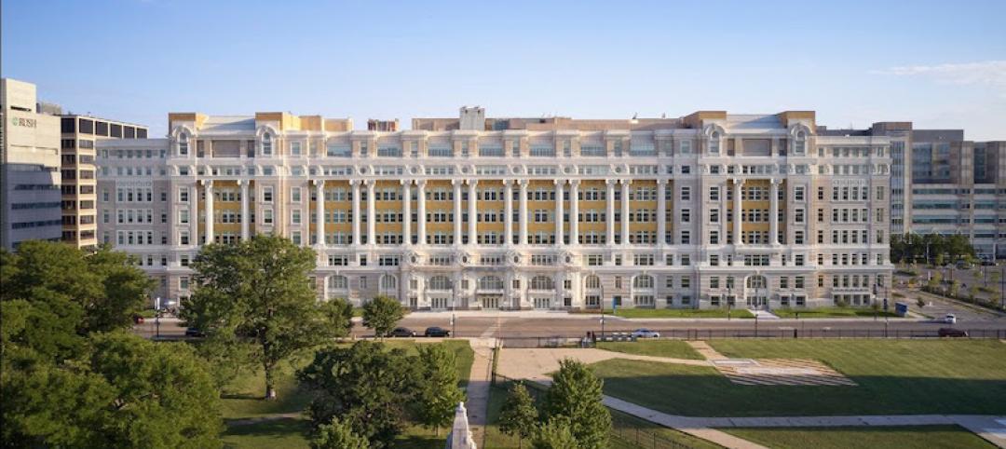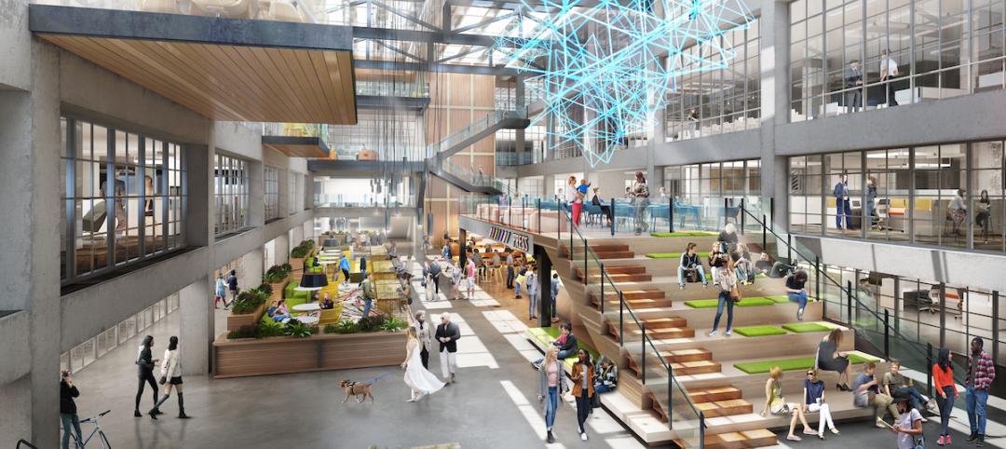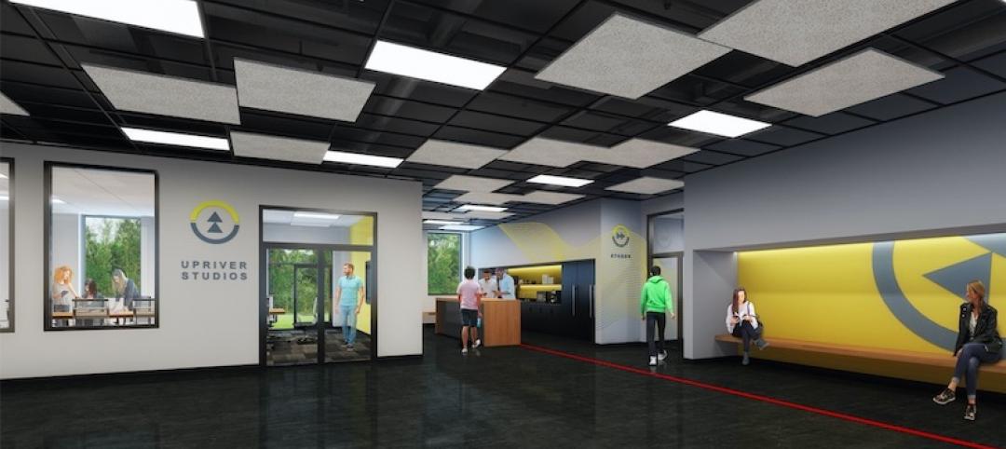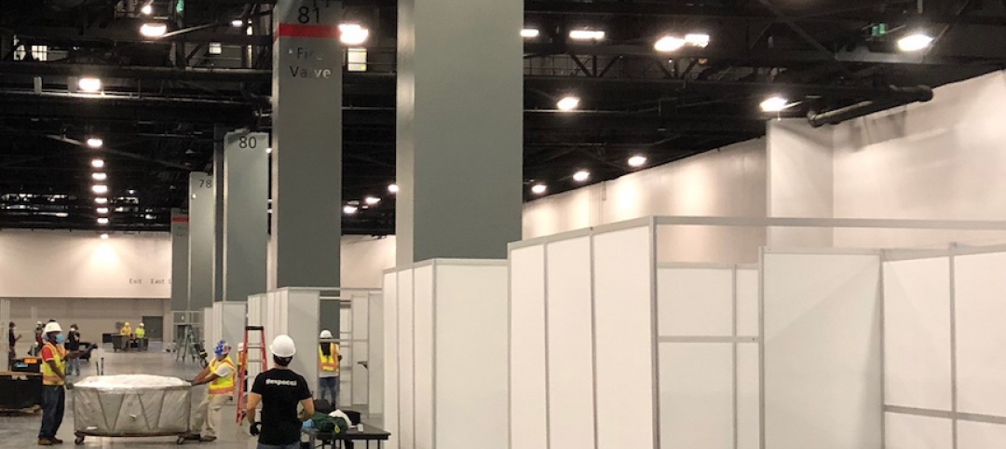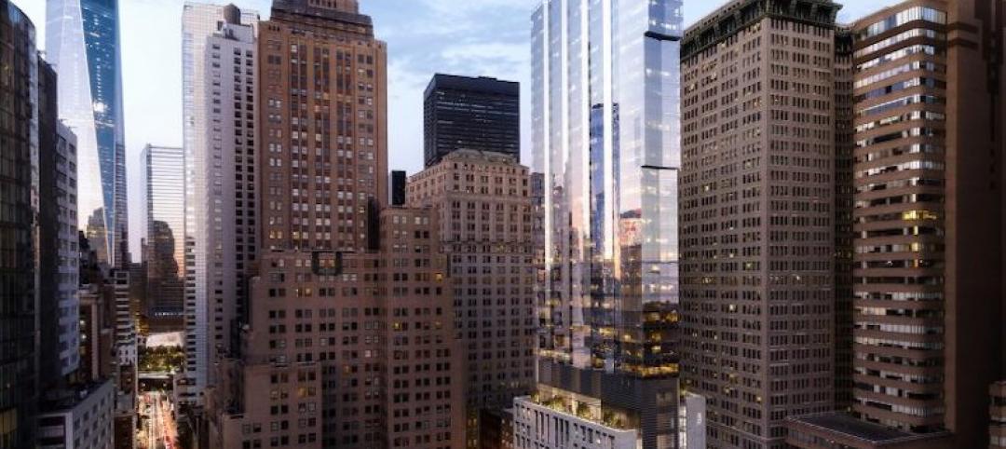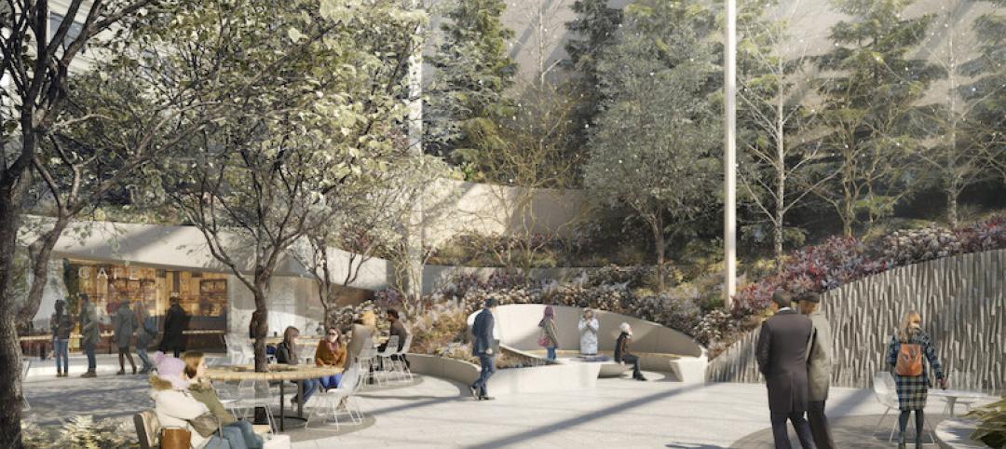Situated at the heart of Baltimore’s budding Arts & Entertainment District, the 1915 Italian Renaissance–style Parkway Theatre for years was representative of the city’s economic and social troubles.
Abandoned and neglected for decades (a grocery store once resided in the lobby), the theater was the first of its kind to show “synchronized sound” films, where sound and picture are recorded simultaneously.
In restoring the theater, the design team employed what it calls a “rescued ruin” preservation approach. Rather than identify a single period of significance, the team chose to recognize all eras of the past. In some instances, layers were removed to reveal hidden periods of history, while other instances incorporated fresh design elements—or a mix of old and new.
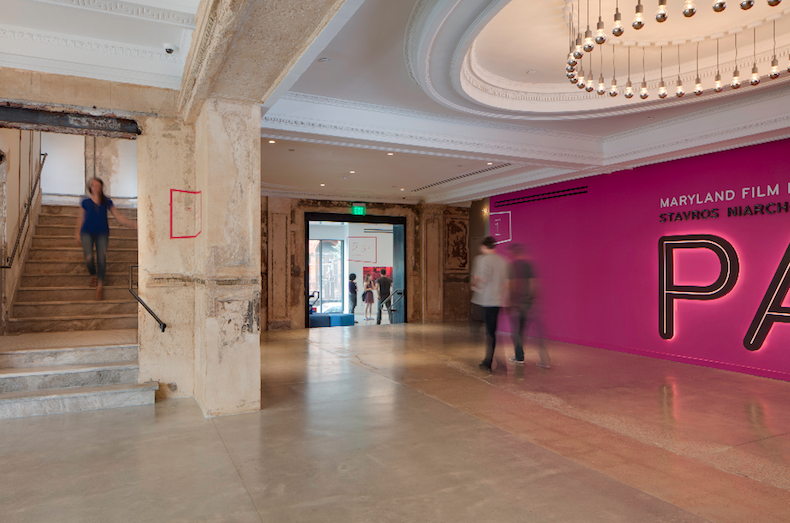
The marquee and original display cases were recreated from historic photographs from the original 1915 era. The cornice lights were restored and refashioned with modern LEDs.
The team downsized the main theater to optimize sight lines for larger screens and seats, and built a new projection booth to accommodate old and new technologies: 35mm film, projection, and HD.
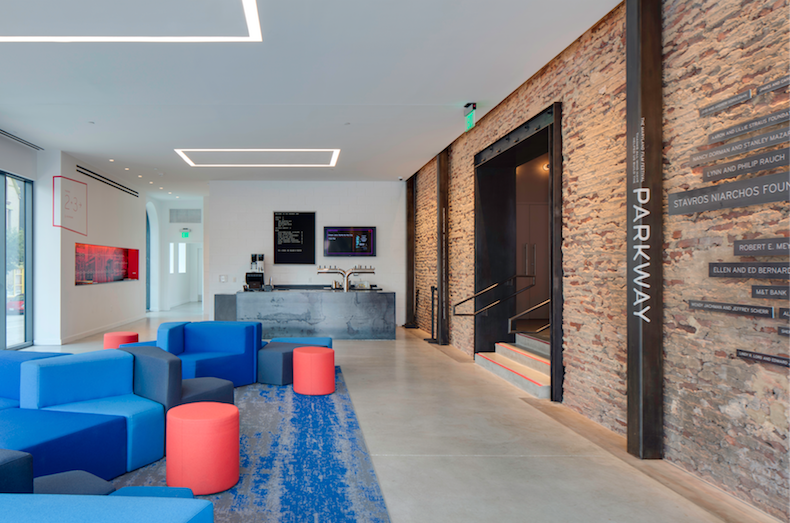
Project Summary
Honorable Mention
Building Team: Ziger/Snead Architects (submitting firm, architect) Maryland Film Festival (owner) Structura (SE) James Posey Associates (MEP) Southway Builders (GC).
Details: 22,885 sf. Total cost: $9.9 million. Construction time: December 2015 to April 2017. Delivery method: CM at risk.
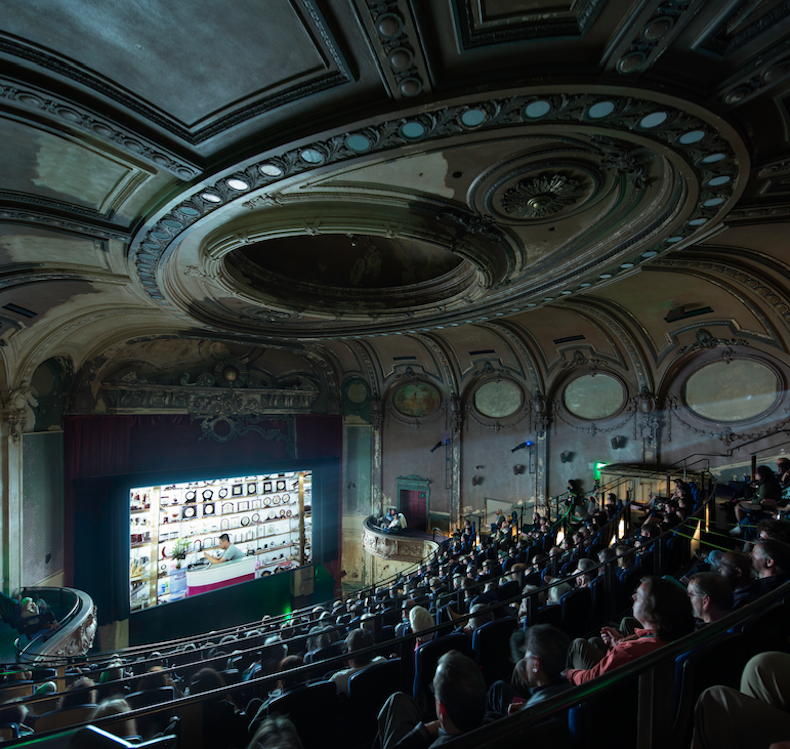
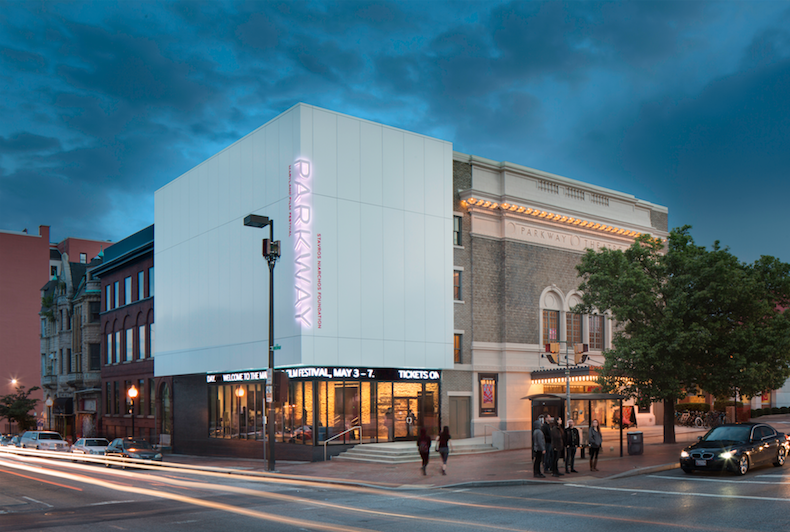
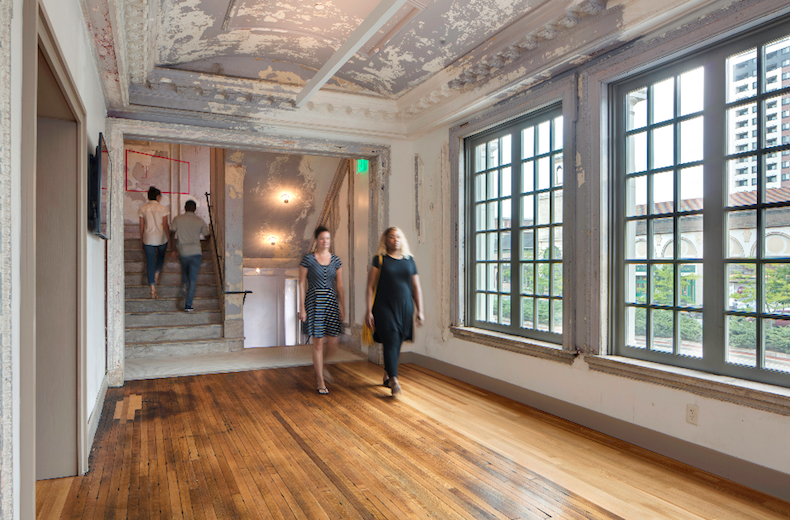
SEE ALL OF THE 2017 RECONSTRUCTION AWARD WINNERS HERE
Related Stories
Reconstruction & Renovation | Oct 26, 2020
New guidelines for replacing windows without removing exterior brick veneer
The guidelines cover residential and light commercial buildings of less than four stories above grade.
Mixed-Use | Oct 19, 2020
Commonwealth Pier revitalization project begins construction in Boston’s Seaport
CBT, in collaboration with Schmidt Hammer Lassen Architects designed the project.
Reconstruction & Renovation | Sep 30, 2020
SOM reimagines former Cook County Hospital into mixed-use destination
The project is the first phase of a proposed $1 billion redevelopment plan for the area in Chicago.
Multifamily Housing | Aug 24, 2020
Texaco’s century-old headquarters is now a luxury apartment community
After sitting vacant for nearly three decades, the former home of Texaco, Inc. has been converted into a 17-story, 286-unit apartment building in the heart of downtown Houston.
Reconstruction & Renovation | Aug 21, 2020
Reconstruction could be COVID-19’s silver lining
Existing buildings are being adapted to the ‘new normal’ for health and wellness.
Reconstruction & Renovation | Aug 20, 2020
Former jail to be reimagined and integrated into Dallas’s Harold Simmons Park
Weiss/Manfredi was selected as the design architect for the project.
Reconstruction & Renovation | Jun 8, 2020
Spacesmith will design sustainable production facilities for Upriver Studios in New York
The project will be located in Saugerties in upstate New York.
Coronavirus | Apr 9, 2020
COVID-19 alert: Robins & Morton to convert Miami Beach Convention Center into a 450-bed field hospital
COVID-19 alert: Robins & Morton to convert Miami Beach Convention Center into a 450-bed field hospital
Reconstruction & Renovation | Mar 3, 2020
Not so strange bedfellows: hybrid buildings in New York combine unlikely tenants
“Found money” for owners looking to monetize their air spaces, says FXCollaborative, which has designed several of these buildings.
Reconstruction & Renovation | Jan 16, 2020
Snøhetta’s 550 Madison Garden gains approval from NYC Planning Commission
The project previously gained approval from Manhattan Community Board 5 in December.


