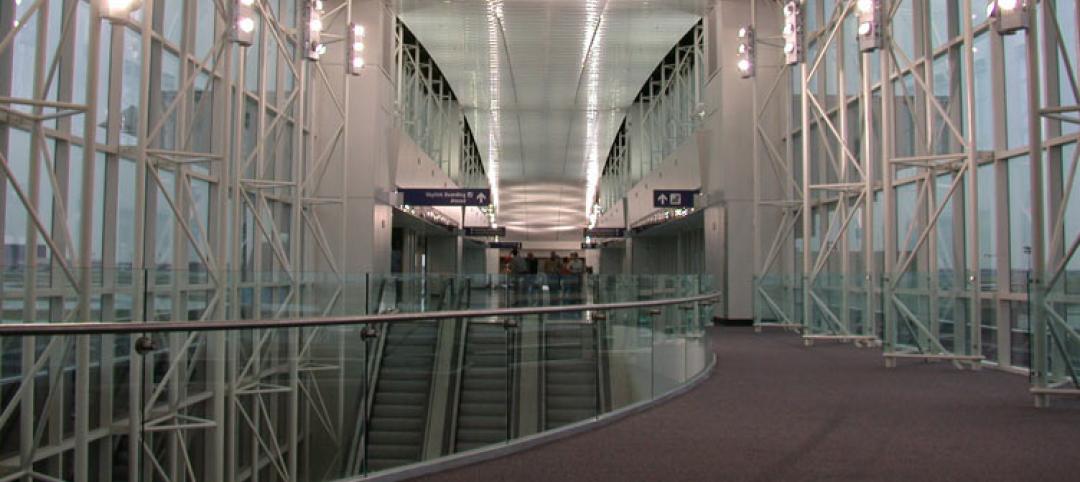After beginning construction in 2014, the renovation of Tampa International Airport’s Main Terminal has completed. The $154-million renovation of the Main Terminal and concessions program was one of the largest elements of the first phase of the airport’s overall master plan expansion. It enhances the passenger experience, improves wayfinding, and expands concession options for travelers.
The Skanska and HOK-led project adds 98,000 sf of enclosed and useable space and 69 concessions spaces in five facilities. Sightlines were improved across the entire Main Terminal, additional seating areas were created, and four green terraces for passengers and employees were added. Two additional green terraces were created are dedicated to restaurant use.
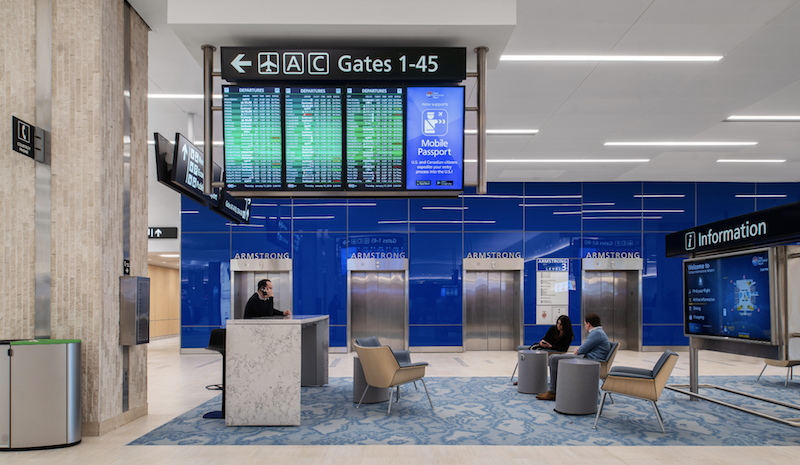 Photo: Seamus Payne.
Photo: Seamus Payne.
See Also: Design team unveils Terminal Modernization Program at Pittsburgh International Airport
Skanska led the Main Terminal Transfer Level expansion and redevelopment of the Airport’s Main Terminal and functional improvements to airsides A, C, E and F. The Transfer Level expansion included raising the former east and west outdoor decks, creating four transfer-level terraces, relocating all four shuttle car lobbies to the airsides, and removing the former airside D shuttle lobby to create space for a food court.
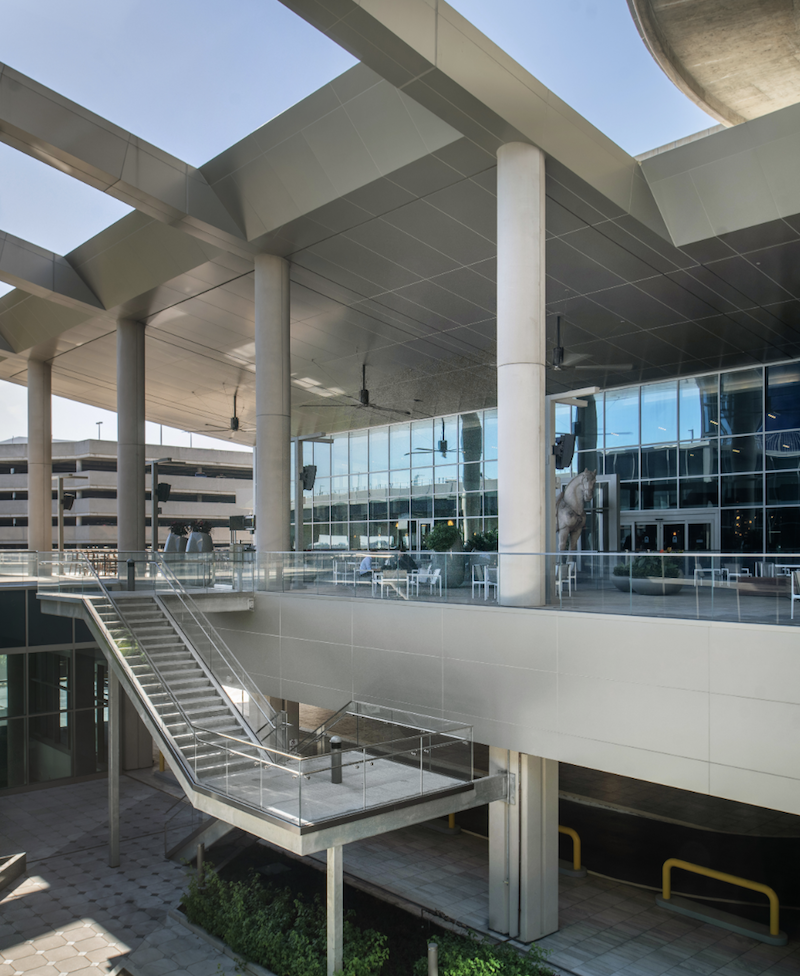 Photo: Seamus Payne.
Photo: Seamus Payne.
Airside functional improvements for all gate lounges include power poles, seating options, recycle units, and the interwoven concessions. A total of 32 escalators were installed and 24 public elevators were renovated. The project adds 55,000 sf to the terminal’s third-floor transfer level. Shuttle enclosures were pushed back and restaurants were moved to the perimeter to open a central area for shops and lounge seating. Privacy glass was installed in restaurant and event spaces to allow for more natural light.
The work is part of a three-phase expansion and modernization master plan that will allow Tampa International Airport to accommodate up to 34 million annual passengers. HOK provided architecture, landscape architecture, interior and lighting design and sustainable consulting services for the project.
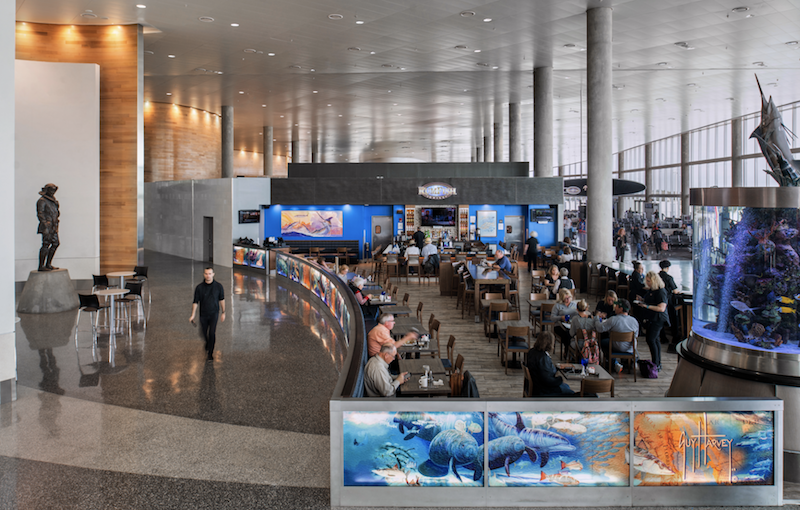 Photo: Seamus Payne.
Photo: Seamus Payne.
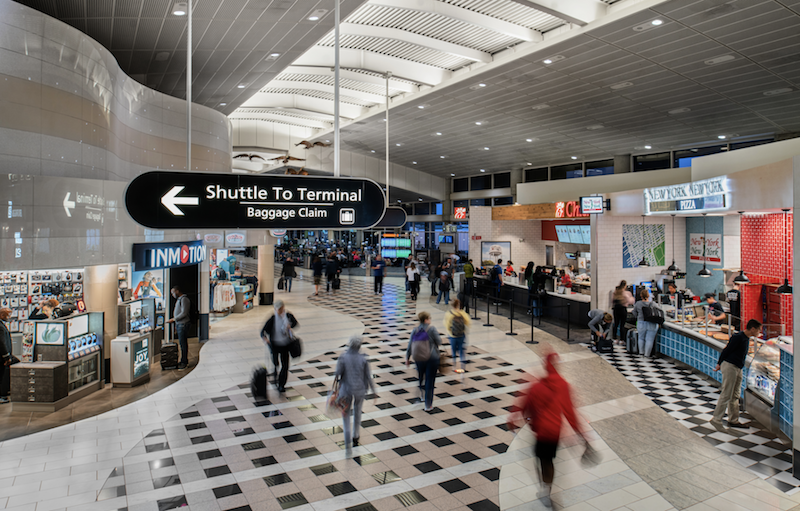 Photo: Seamus Payne.
Photo: Seamus Payne.
Related Stories
| Aug 28, 2013
Federal Government Report [2013 Giants 300 Report]
Building Design+Construction's rankings of the nation's largest federal government design and construction firms, as reported in the 2013 Giants 300 Report.
| Aug 26, 2013
What you missed last week: Architecture billings up again; record year for hotel renovations; nation's most expensive real estate markets
BD+C's roundup of the top construction market news for the week of August 18 includes the latest architecture billings index from AIA and a BOMA study on the nation's most and least expensive commercial real estate markets.
| Aug 22, 2013
Energy-efficient glazing technology [AIA Course]
This course discuses the latest technological advances in glazing, which make possible ever more efficient enclosures with ever greater glazed area.
| Aug 21, 2013
Why research is the ticket to successful airport wayfinding
Wayfinding is more than just signs; it requires a holistic approach based on communicating information that helps people make the right decision at the right time.
| Aug 19, 2013
Discovery of hidden asbestos complicates DFW terminal renovations
The finding of more asbestos in Terminal B than expected, and the pending merger of US Airways and the airport’s largest tenant, American Airlines, is causing construction delays on a $2.3 billion Dallas/Fort Worth Airport terminal renovation.
| Aug 19, 2013
Integration of solar panels in building skin seen as key net-zero element
Recent high-profile projects, including stadiums in Brazil for the upcoming World Cup and Summer Olympics and a bank headquarters in the U.K., reflect an effort by designers to adopt building-integrated photovoltaics, or BIPV.
| Aug 14, 2013
Green Building Report [2013 Giants 300 Report]
Building Design+Construction's rankings of the nation's largest green design and construction firms.
| Jul 29, 2013
2013 Giants 300 Report
The editors of Building Design+Construction magazine present the findings of the annual Giants 300 Report, which ranks the leading firms in the AEC industry.
| Jul 22, 2013
Transportation Facility Report [2013 Giants 300 Report]
Building Design+Construction's rankings of design and construction firms with the most revenue from airport terminals and other transportation-related facilities, as reported in the 2013 Giants 300 Report.
| Jul 19, 2013
Renovation, adaptive reuse stay strong, providing fertile ground for growth [2013 Giants 300 Report]
Increasingly, owners recognize that existing buildings represent a considerable resource in embodied energy, which can often be leveraged for lower front-end costs and a faster turnaround than new construction.







