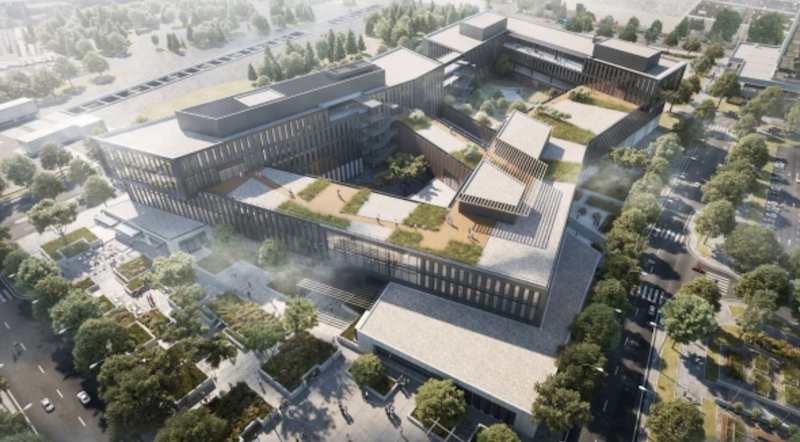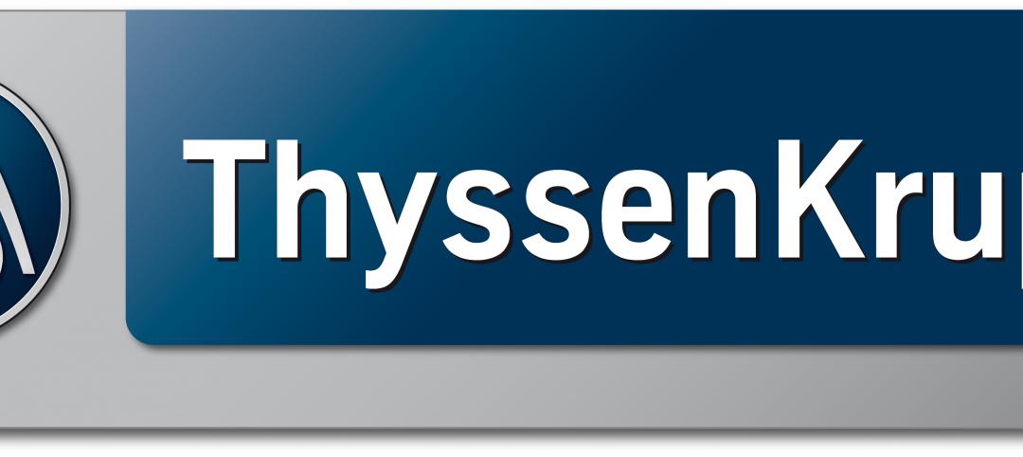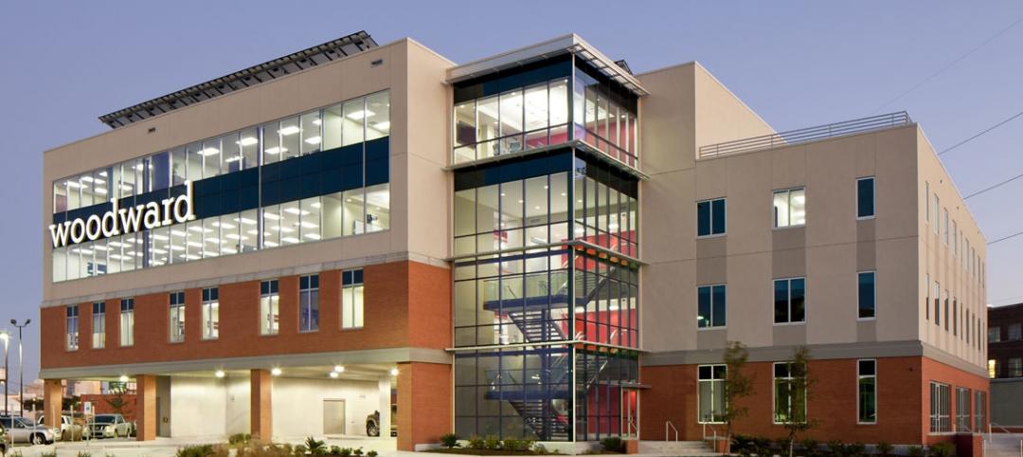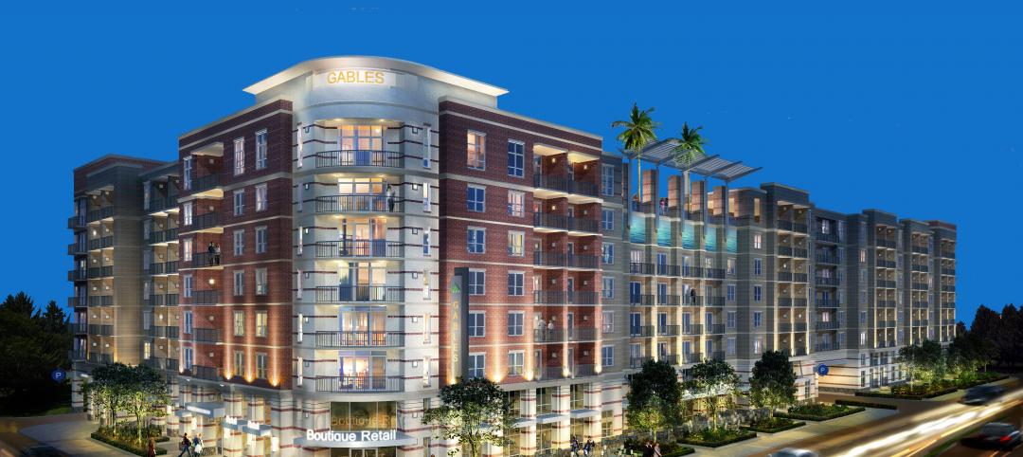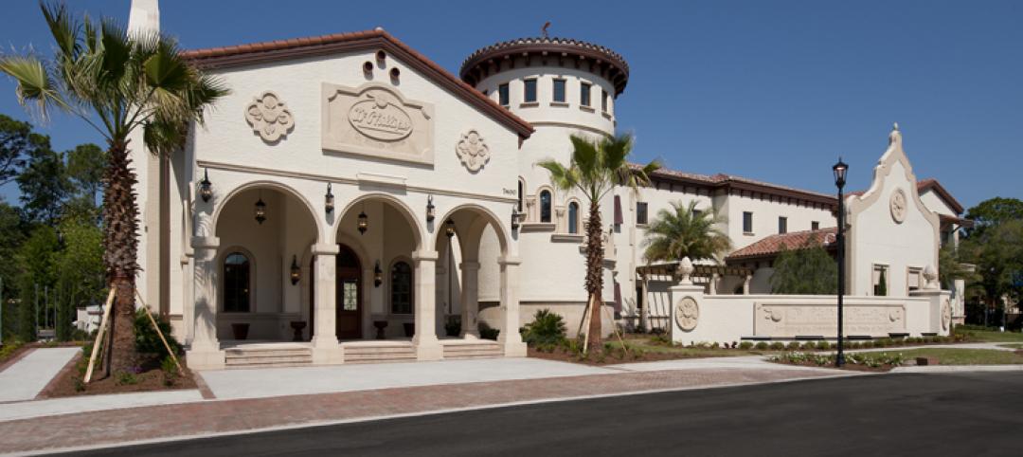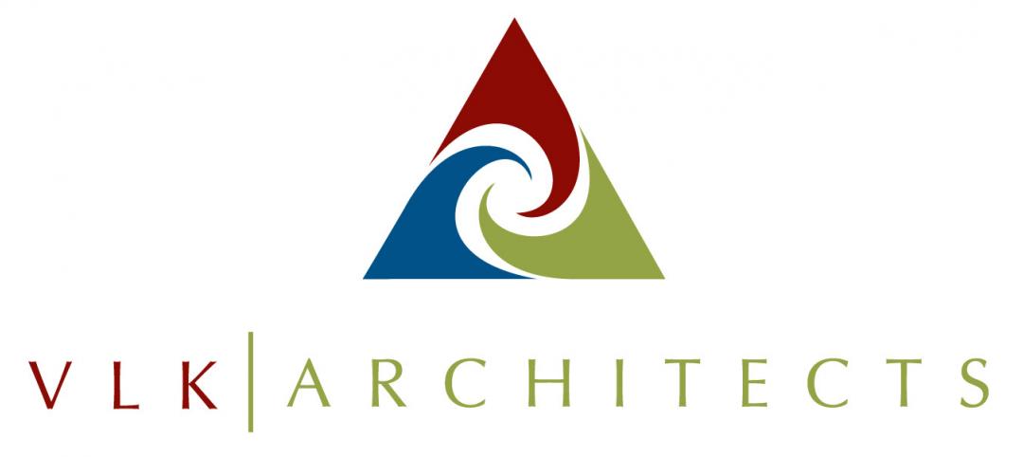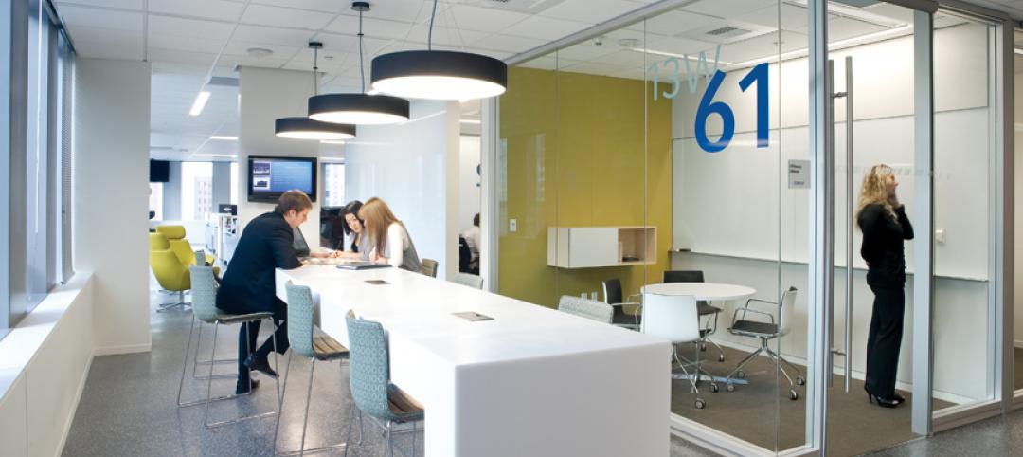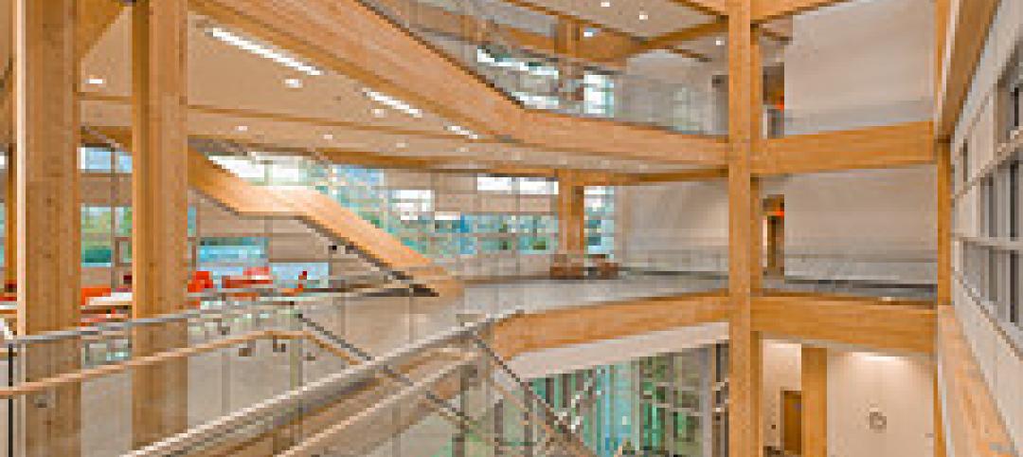Located in Bellevue, Wash., the new REI headquarters building will feature many opportunities for employees to get outside with courtyards, bridges, and open park space.
The eight-acre campus will feature nearly 400,000-sf of space spread across three buildings in the Spring District neighborhood. The landscape will become a seamless part of the public and private realms through a series of pedestrian connections, interior courtyards, and a large-scale roof deck. It will feature plants that celebrate the native and agricultural heritage of the area.
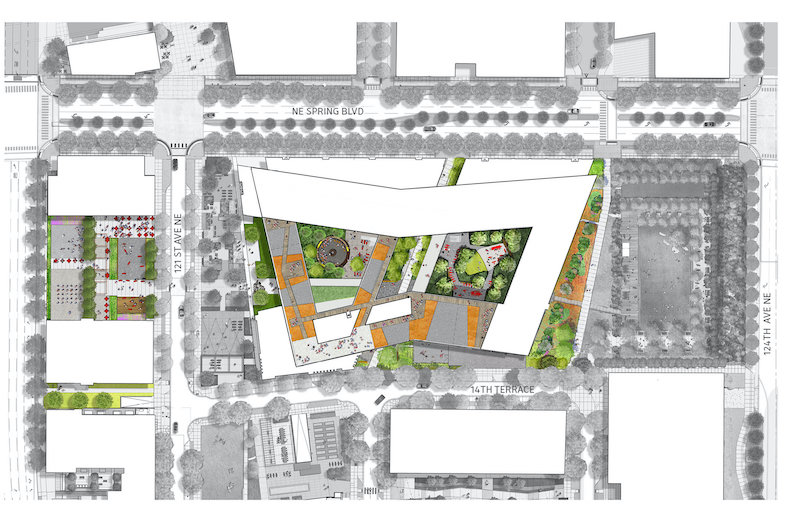 Courtesy GGN.
Courtesy GGN.
The buildings’ facades will include large windows and garage doors that can be opened to help bring the surrounding nature inside. Much of the outdoor space can be used for meetings on nice days and can also be combined, thanks to the roll up garage doors, with indoor space, giving employees options on how to work and attend meetings.
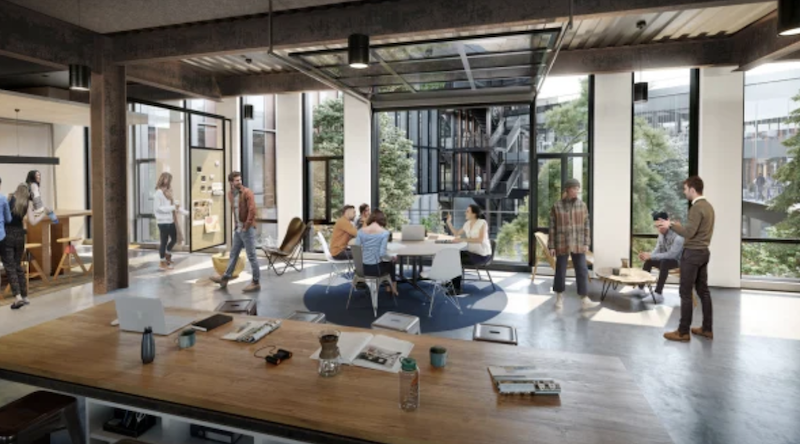
Interior workstations were made from oak butcher blocks in an effort to reduce waste. Reclaimed wood from dead trees and bridge beams was also used to make conference tables and chairs. The interior features an abundance of stairs, more than were necessary, so employees of the company that promotes an active lifestyle can get up and move around.
See Also: Decommissioned cheese factory becomes a contemporary art space
The Build Team also includes: GGN (landscape architect), KPFF (structural engineer), and JMJ (civil engineer).
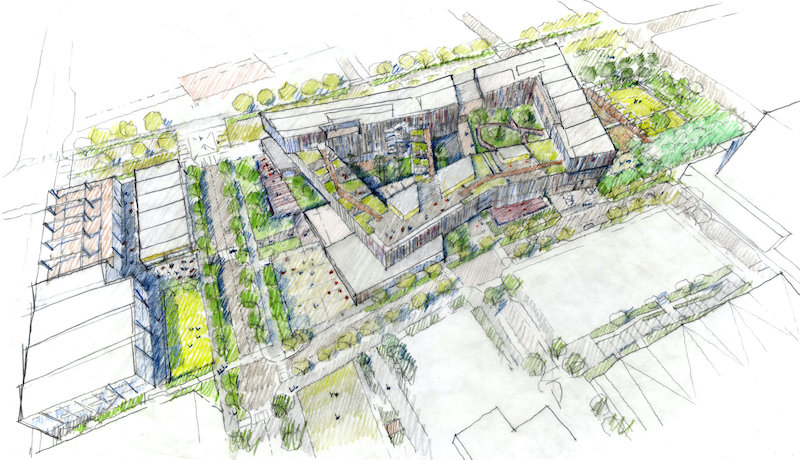 Courtesy GGN.
Courtesy GGN.
Related Stories
| Dec 8, 2011
HOK elevates the green office standard
Firm achieves LEED Platinum certification in New York office that overlooks Bryant Park.
| Dec 6, 2011
?ThyssenKrupp acquires Sterling Elevators Services
The acquisition of Sterling Elevator Services Corporation is the third acquisition completed by ThyssenKrupp Elevator AG in the last three months in North America.
| Dec 6, 2011
New office building features largest solar panel system in New Orleans
Woodward Design+Build celebrates grand opening of new green headquarters in Central City.
| Dec 5, 2011
Gables Residential brings mixed-use building to Houston's Tanglewood area
The design integrates a detailed brick and masonry facade, acknowledging the soft pastel color palette of the surrounding Mediterranean heritage of Tanglewood.
| Dec 5, 2011
SchenkelShultz Architecture designs Dr. Phillips Charities Headquarters building in Orlando
The building incorporates sustainable architectural features, environmentally friendly building products, energy-efficient systems, and environmentally-sensitive construction practices.
| Dec 2, 2011
What are you waiting for? BD+C's 2012 40 Under 40 nominations are due Friday, Jan. 20
Nominate a colleague, peer, or even yourself. Applications available here.
| Dec 1, 2011
VLK Architects’ office receives LEED certification
The West 7th development, which houses the firm’s office, was designed to be LEED for Core & Shell, which gave VLK the head start on finishing out the area for LEED Silver Certification CI.
| Nov 22, 2011
Corporate America adopting revolutionary technology
The survey also found that by 2015, the standard of square feet allocated per employee is expected to drop from 200 to estimates ranging from 50 to 100 square feet per person dependent upon the industry sector.
| Nov 18, 2011
Centre for Interactive Research on Sustainability opens
Designed to exceed LEED Platinum, the Centre for Interactive Research on Sustainability (CIRS) is one of the most innovative and high performance buildings in North America today, demonstrating leading-edge green building design products, technologies, and systems.
| Nov 17, 2011
Hollister Construction Services renovating bank in Union City, N.J.
Project is part of a series of ground-up construction and renovation assignments.


