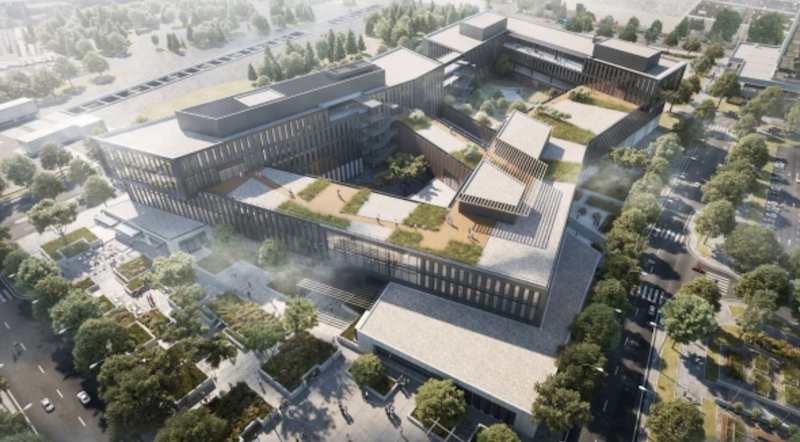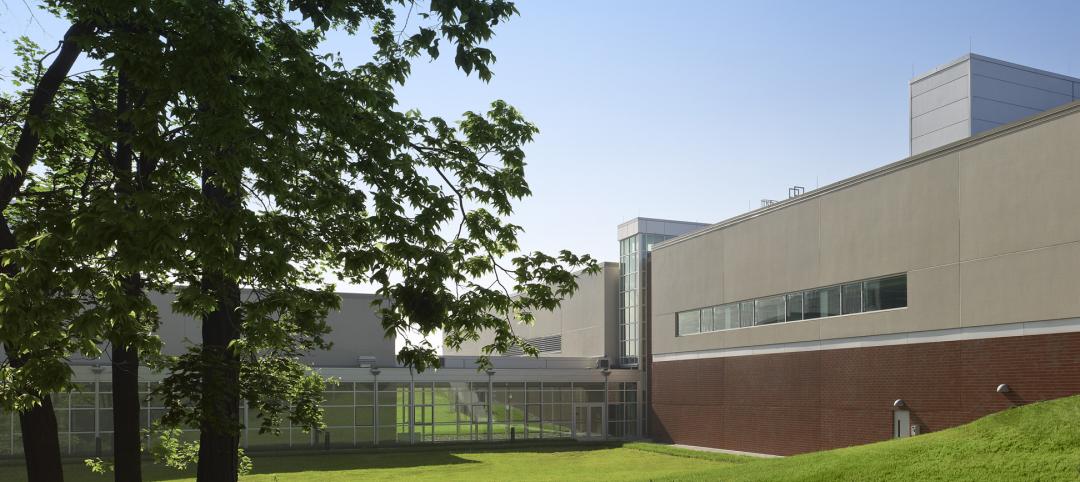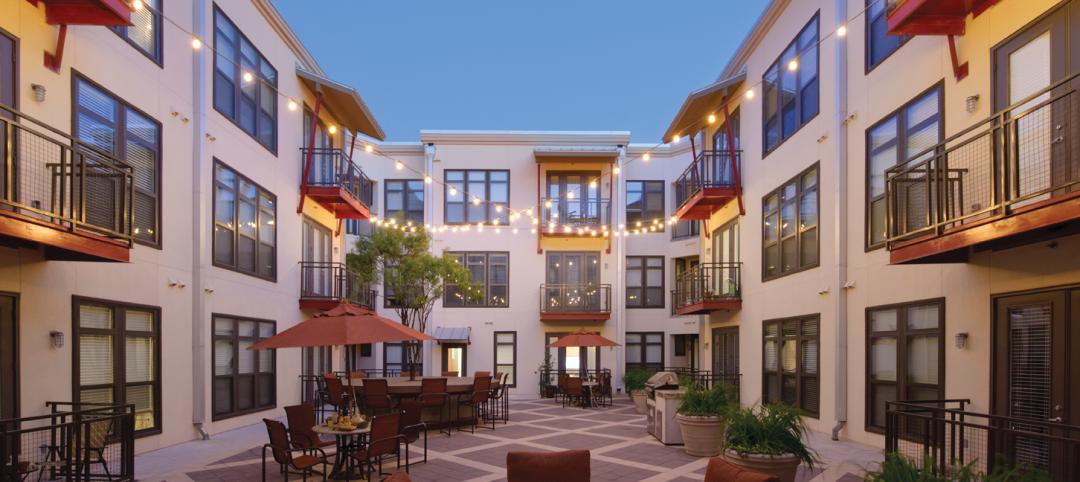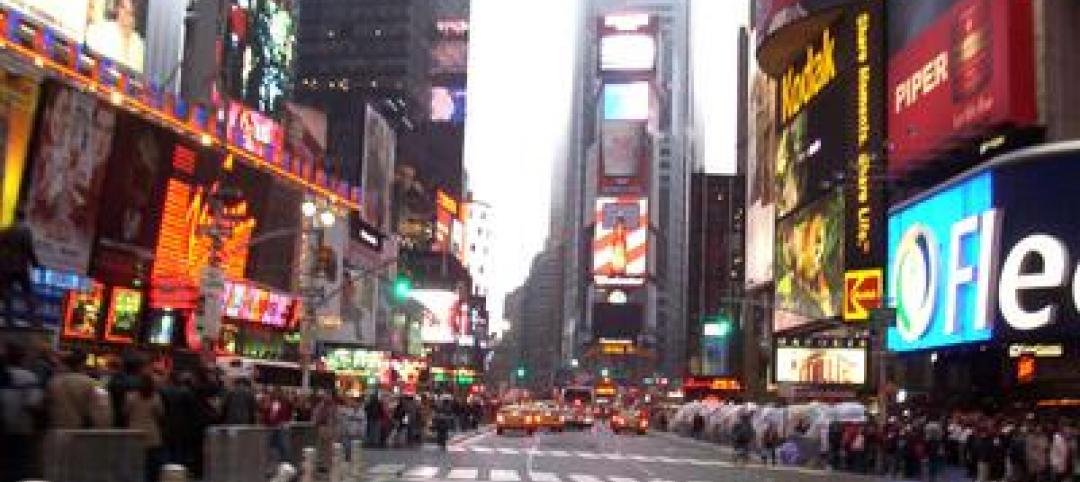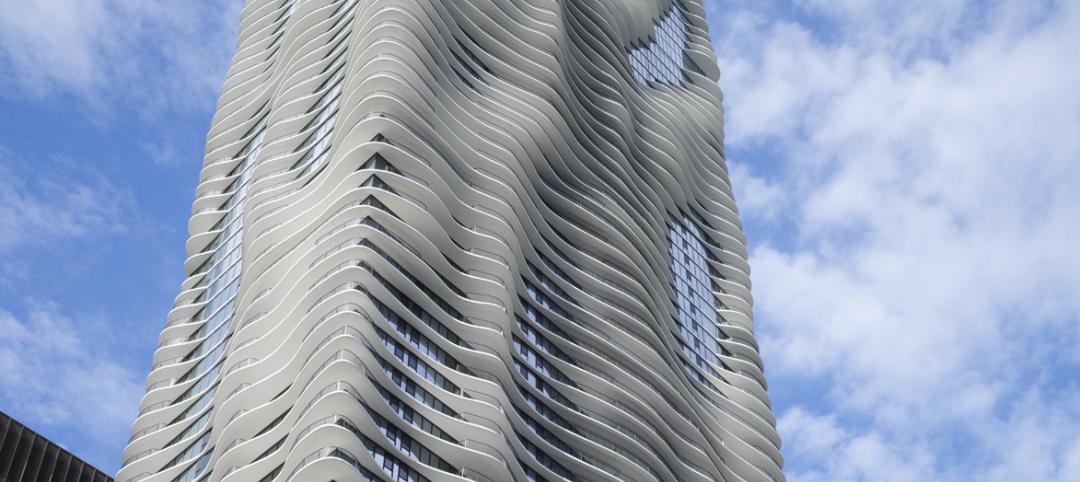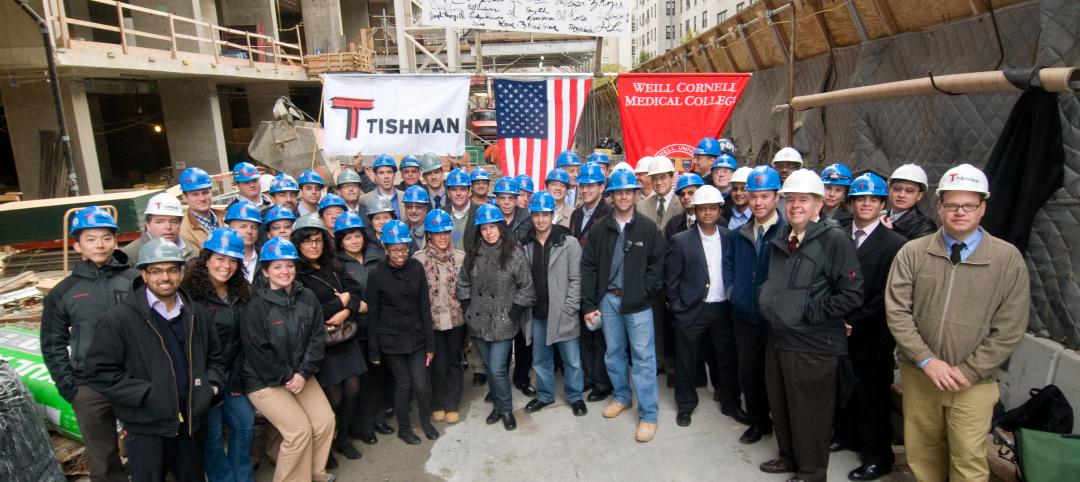Located in Bellevue, Wash., the new REI headquarters building will feature many opportunities for employees to get outside with courtyards, bridges, and open park space.
The eight-acre campus will feature nearly 400,000-sf of space spread across three buildings in the Spring District neighborhood. The landscape will become a seamless part of the public and private realms through a series of pedestrian connections, interior courtyards, and a large-scale roof deck. It will feature plants that celebrate the native and agricultural heritage of the area.
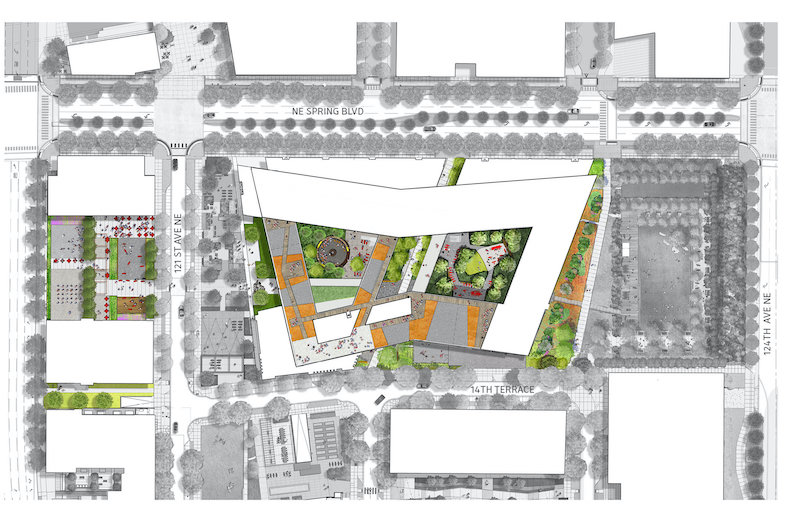 Courtesy GGN.
Courtesy GGN.
The buildings’ facades will include large windows and garage doors that can be opened to help bring the surrounding nature inside. Much of the outdoor space can be used for meetings on nice days and can also be combined, thanks to the roll up garage doors, with indoor space, giving employees options on how to work and attend meetings.
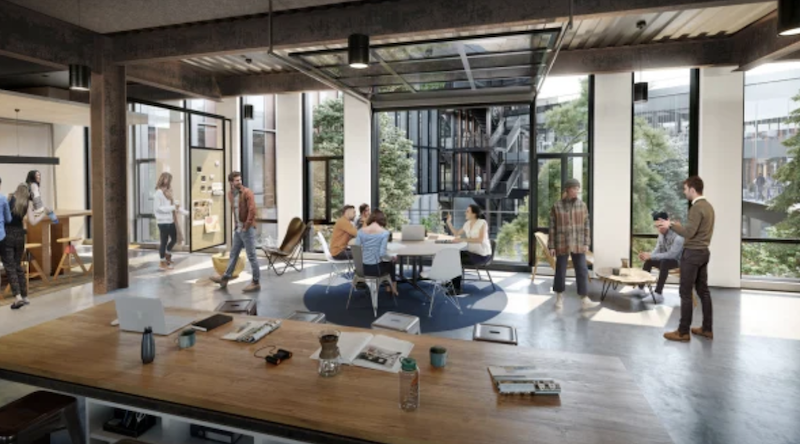
Interior workstations were made from oak butcher blocks in an effort to reduce waste. Reclaimed wood from dead trees and bridge beams was also used to make conference tables and chairs. The interior features an abundance of stairs, more than were necessary, so employees of the company that promotes an active lifestyle can get up and move around.
See Also: Decommissioned cheese factory becomes a contemporary art space
The Build Team also includes: GGN (landscape architect), KPFF (structural engineer), and JMJ (civil engineer).
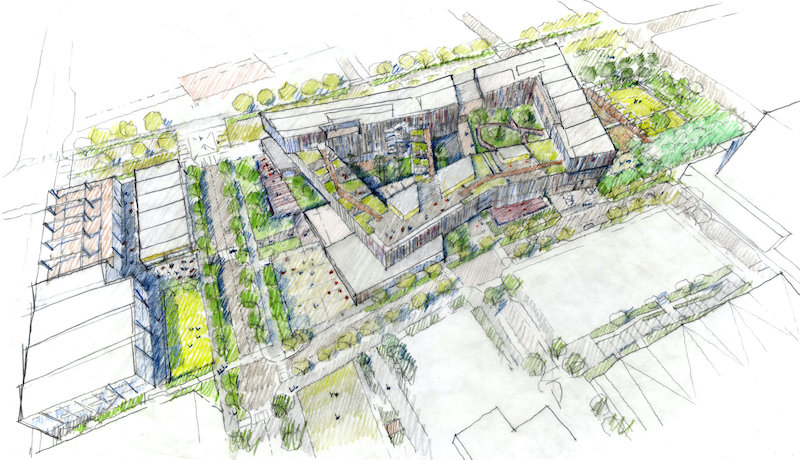 Courtesy GGN.
Courtesy GGN.
Related Stories
| Jan 4, 2012
New LEED Silver complex provides space for education and research
The academic-style facility supports education/training and research functions, and contains classrooms, auditoriums, laboratories, administrative offices and library facilities, as well as spaces for operating highly sophisticated training equipment.
| Jan 3, 2012
VDK Architects merges with Harley Ellis Devereaux
Harley Ellis Devereaux will relocate the employees in its current Berkeley, Calif., office to the new Oakland office location effective January 3, 2012.
| Jan 3, 2012
Rental Renaissance, The Rebirth of the Apartment Market
Across much of the U.S., apartment rents are rising, vacancy rates are falling. In just about every major urban area, new multifamily rental projects and major renovations are coming online. It may be too soon to pronounce the rental market fully recovered, but the trend is promising.
| Dec 29, 2011
Seismic safety in question at thousands of California public schools
California regulators responsible for enforcing earthquake safety laws have failed to certify more than 16,000 construction projects in California public schools, increasing the risk that some projects may be unsafe, according to a state audit report.
| Dec 21, 2011
BBI key to Philly high-rise renovation
The 200,000 sf building was recently outfitted with a new HVAC system and a state-of-the-art window retrofitting system.
| Dec 20, 2011
Research identifies most expensive U.S. commercial real estate markets
New York City, Washington, D.C. and San Mateo, Calif., rank highest in rents.
| Dec 20, 2011
Aragon Construction leading build-out of foursquare office
The modern, minimalist build-out will have elements of the foursquare “badges” in different aspects of the space, using glass, steel, and vibrantly painted gypsum board.
| Dec 19, 2011
Chicago’s Aqua Tower wins international design award
Aqua was named both regional and international winner of the International Property Award as Best Residential High-Rise Development.
| Dec 19, 2011
Davis Construction breaks ground on new NIAID property
The new offices will total 490,998 square feet in a 10-story building with two wings of 25,000 square feet each.
| Dec 14, 2011
Belfer Research Building tops out in New York
Hundreds of construction trades people celebrate reaching the top of concrete structure for facility that will accelerate treatments and cures at world-renowned institution.


