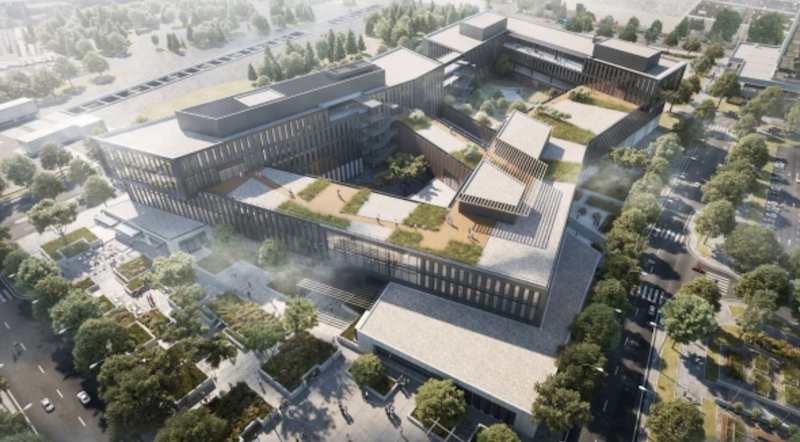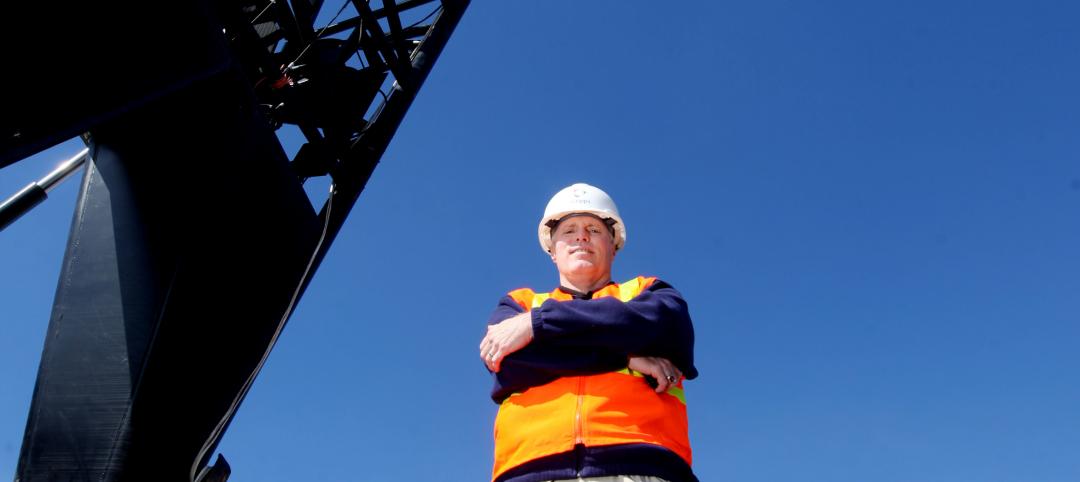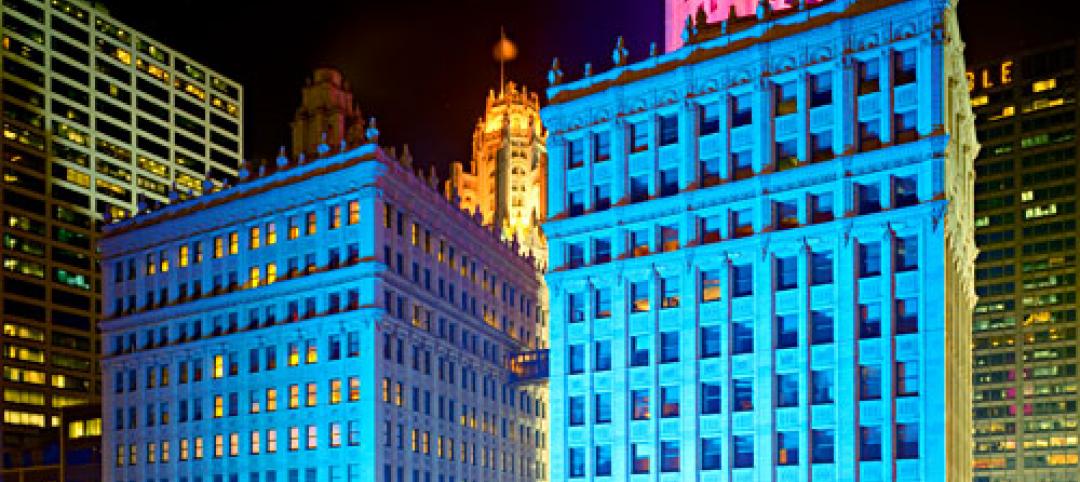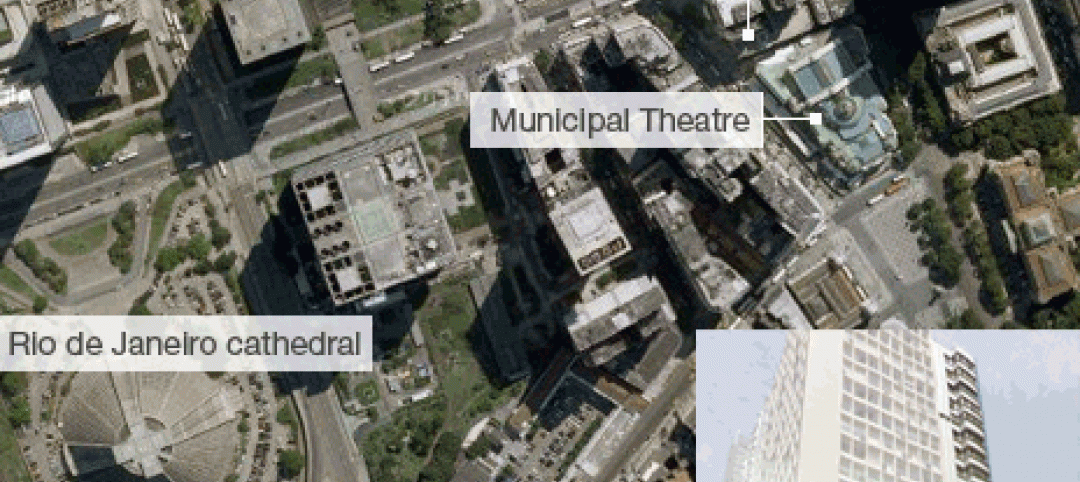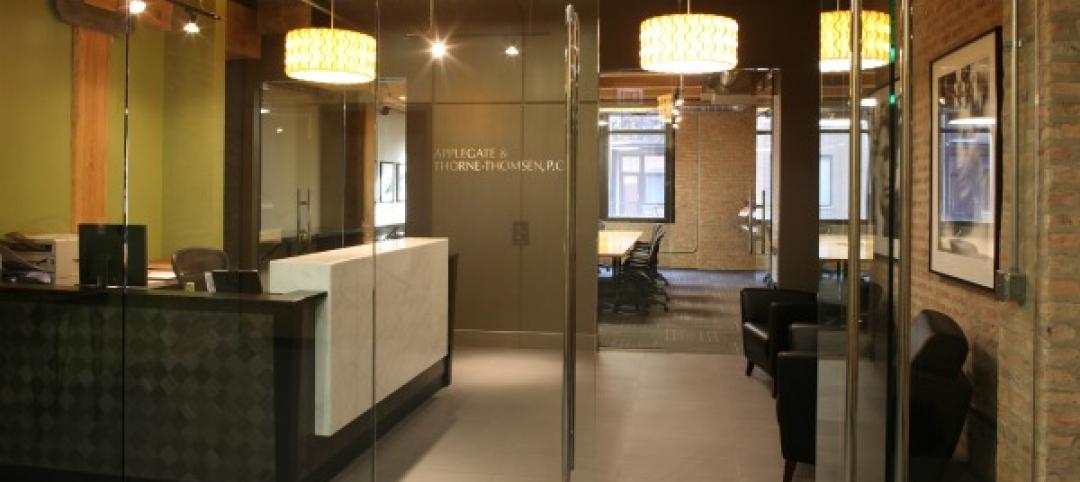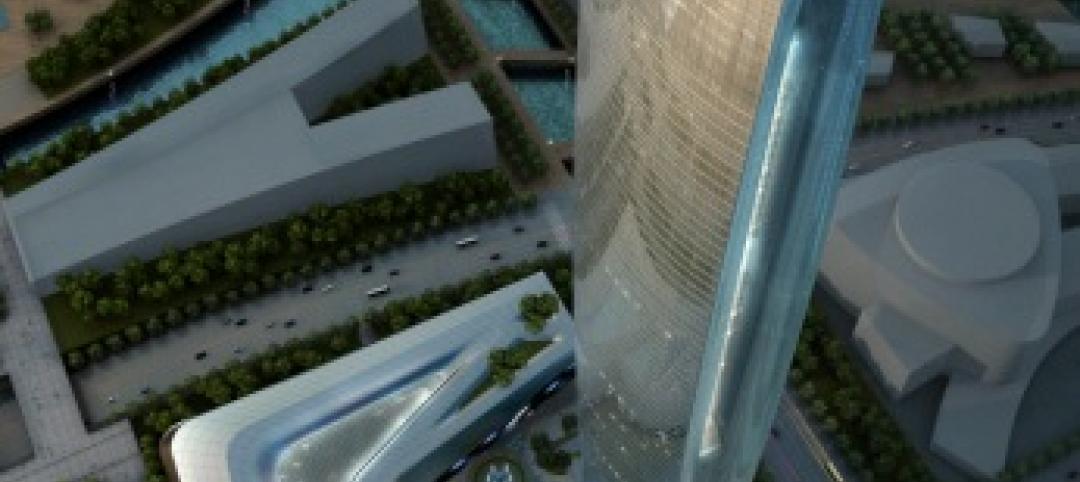Located in Bellevue, Wash., the new REI headquarters building will feature many opportunities for employees to get outside with courtyards, bridges, and open park space.
The eight-acre campus will feature nearly 400,000-sf of space spread across three buildings in the Spring District neighborhood. The landscape will become a seamless part of the public and private realms through a series of pedestrian connections, interior courtyards, and a large-scale roof deck. It will feature plants that celebrate the native and agricultural heritage of the area.
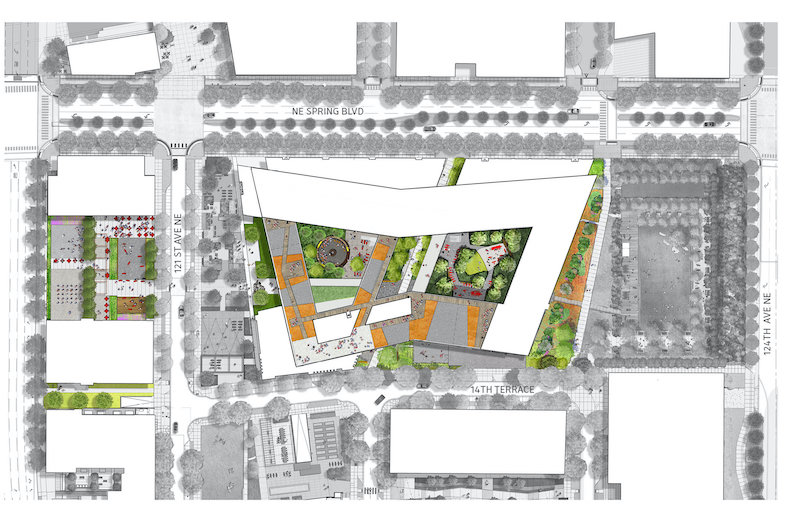 Courtesy GGN.
Courtesy GGN.
The buildings’ facades will include large windows and garage doors that can be opened to help bring the surrounding nature inside. Much of the outdoor space can be used for meetings on nice days and can also be combined, thanks to the roll up garage doors, with indoor space, giving employees options on how to work and attend meetings.
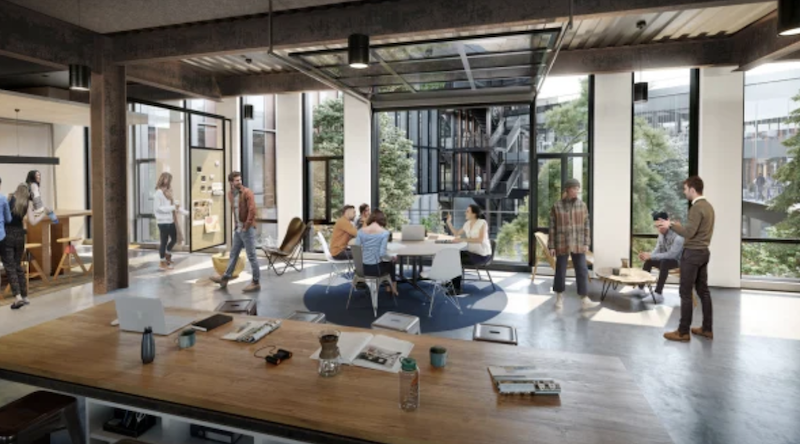
Interior workstations were made from oak butcher blocks in an effort to reduce waste. Reclaimed wood from dead trees and bridge beams was also used to make conference tables and chairs. The interior features an abundance of stairs, more than were necessary, so employees of the company that promotes an active lifestyle can get up and move around.
See Also: Decommissioned cheese factory becomes a contemporary art space
The Build Team also includes: GGN (landscape architect), KPFF (structural engineer), and JMJ (civil engineer).
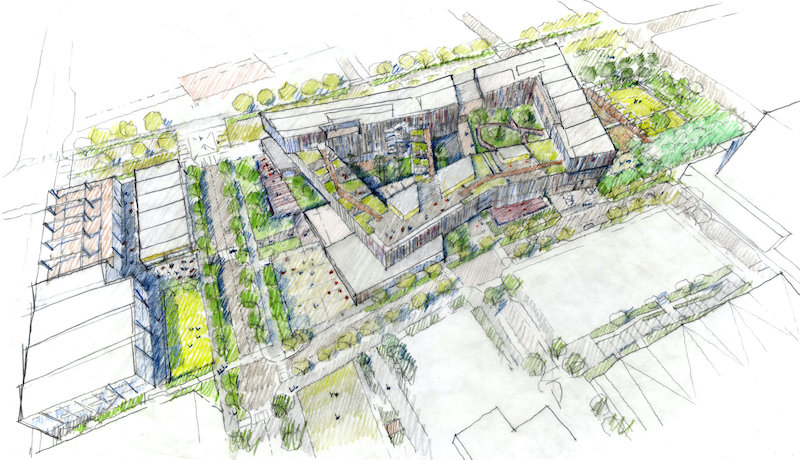 Courtesy GGN.
Courtesy GGN.
Related Stories
| Feb 2, 2012
Next phase of construction begins on Scripps Prebys Cardiovascular Institute
$456 million Institute will be comprehensive heart center for 21st Century.
| Feb 1, 2012
List of Top 10 States for LEED Green Buildings released?
USGBC releases list of top U.S. states for LEED-certified projects in 2011.
| Feb 1, 2012
ULI and Greenprint Foundation create ULI Greenprint Center for Building Performance
Member-to-member information exchange measures energy use, carbon footprint of commercial portfolios.
| Jan 31, 2012
Chapman Construction/Design: ‘Sustainability is part of everything we do’
Chapman Construction/Design builds a working culture around sustainability—for its clients, and for its employees.
| Jan 26, 2012
Three dead, 16 missing in Rio buildings collapse
The buildings, one 20 floors high, collapsed on Wednesday night in a cloud of dust and smoke just one block away from the city's historic Municipal Theater.
| Jan 26, 2012
Summit Design+Build completes law office in Chicago
Applegate & Thorne-Thomsen's new office suite features private offices, open office area, conference rooms, reception area, exposed wood beams and columns, and exposed brick.
| Jan 17, 2012
SOM Chicago wins competition to design China's Suzhou Center
The 75-level building is designed to accommodate a complex mixed-use program including office, service apartments, hotel and retail on a 37,000 sm site.
| Jan 15, 2012
Hollister Construction Services oversees interior office fit-out for Harding Loevner
The work includes constructing open space areas, new conference, trading and training rooms, along with multiple kitchenettes.
| Jan 15, 2012
Smith Consulting Architects designs Flower Hill Promenade expansion in Del Mar, Calif.
The $22 million expansion includes a 75,000-square-foot, two-story retail/office building and a 397-car parking structure, along with parking and circulation improvements and new landscaping throughout.
| Jan 12, 2012
CSHQA receives AIA Northwest & Pacific Region Merit Award for Idaho State Capitol restoration
After a century of service, use, and countless modifications which eroded the historical character of the building and grounds, the restoration brought the 200,000-sf building back to its former grandeur by restoring historical elements, preserving existing materials, and rehabilitating spaces for contemporary uses.


