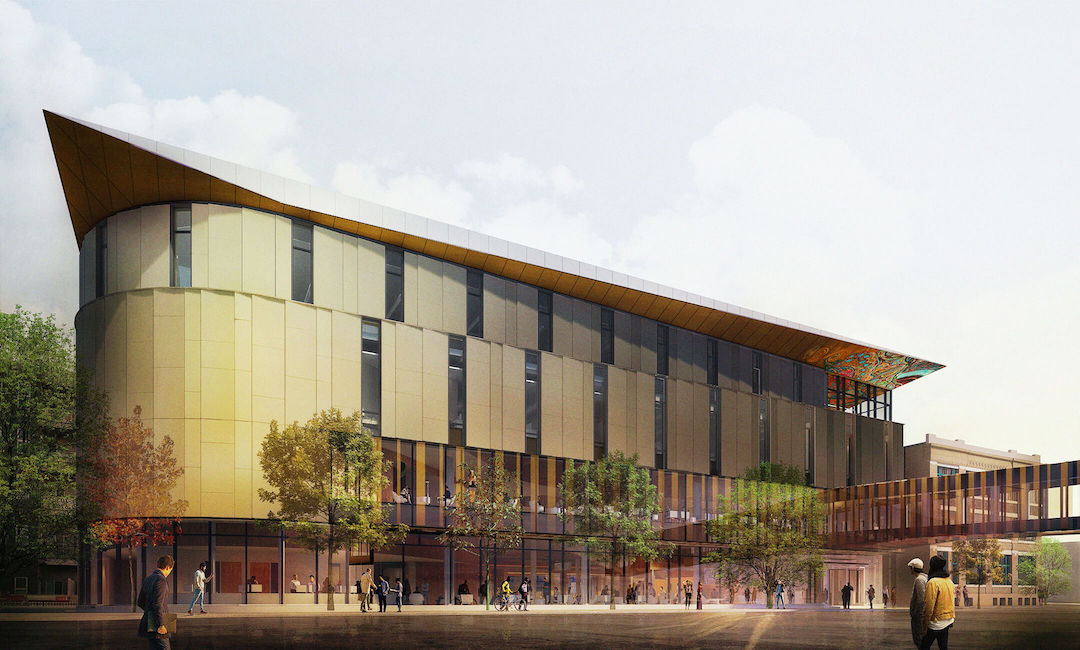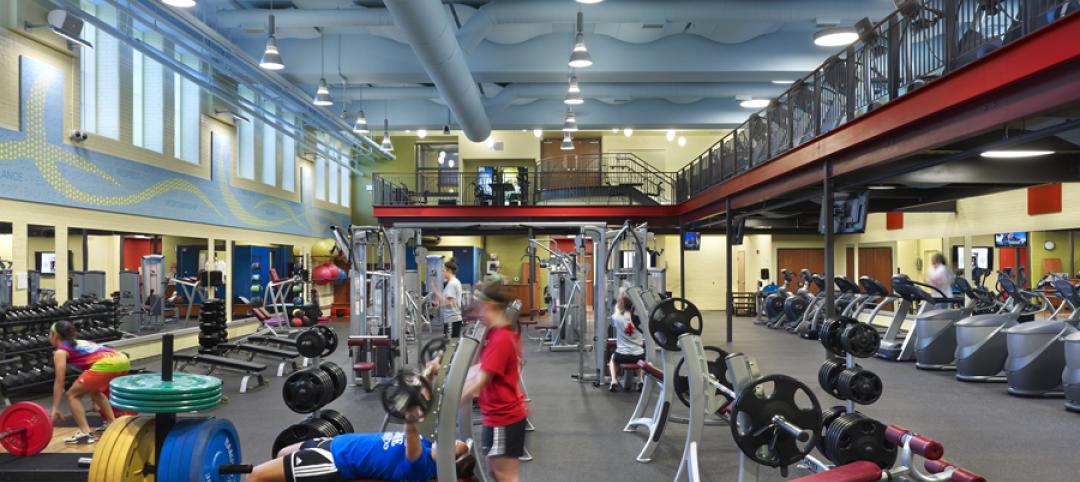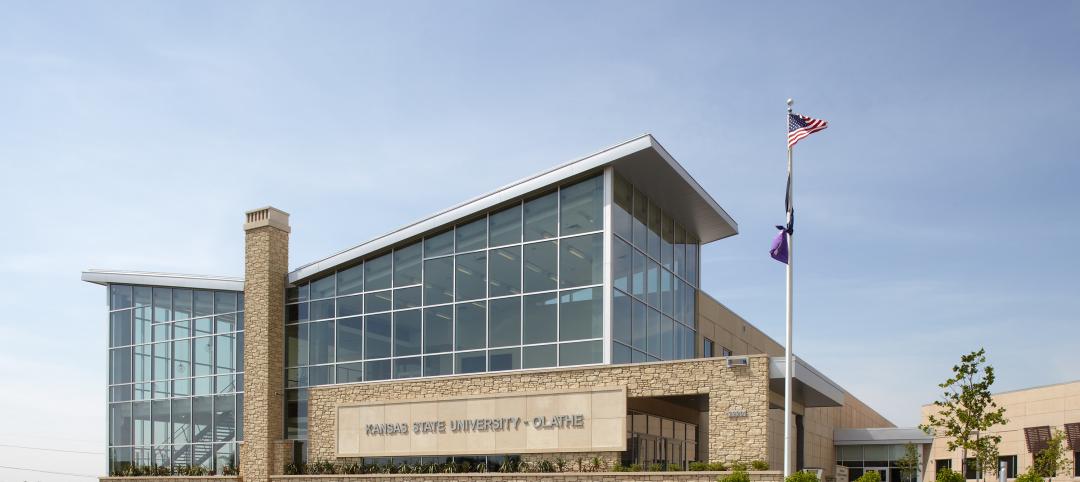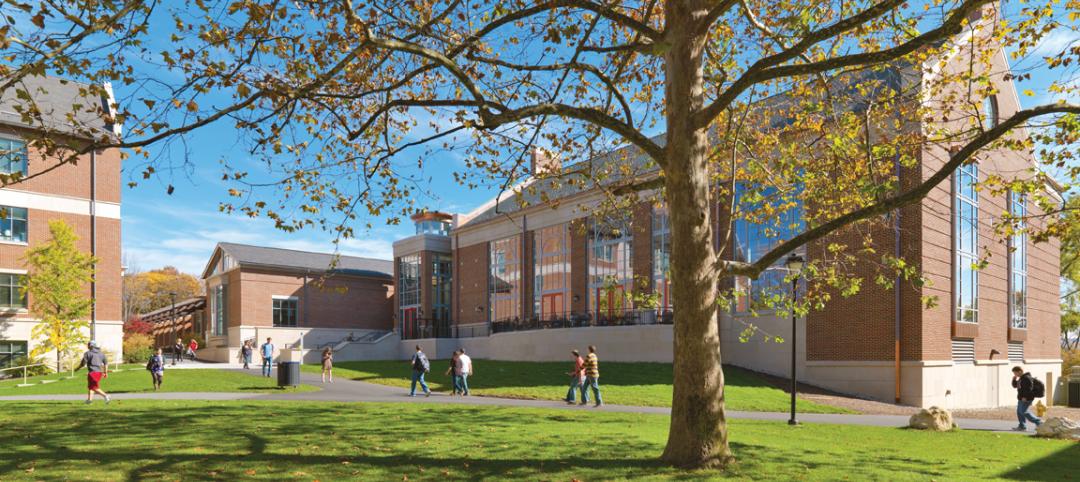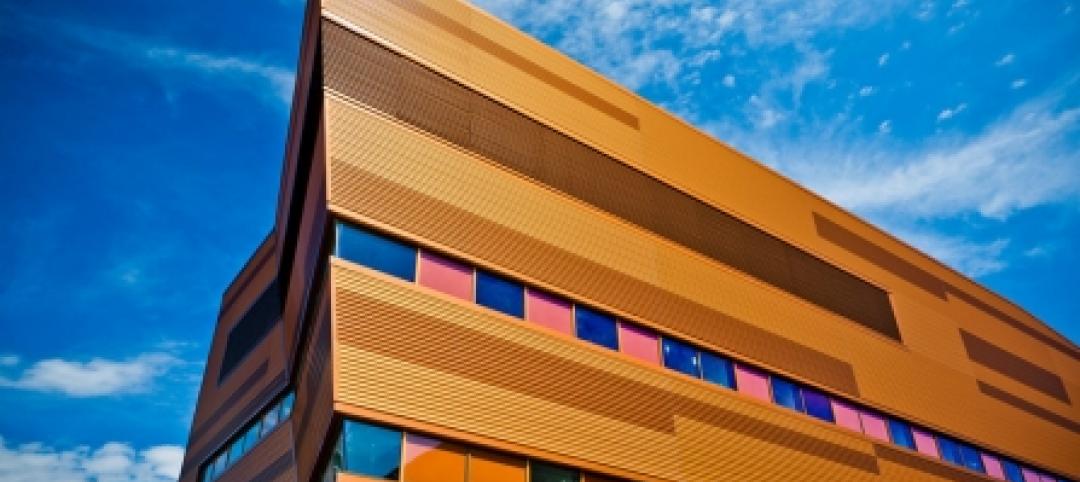The Manitou a bi Bii daziigae at Red River College Polytechnic has officially opened on the university’s Winnipeg campus.
The project, formerly known as the Innovation Centre Project and designed by Diamond Schmitt and Number TEN Architectural Group in a joint venture, will bring together students with education and industry professionals in new ways that facilitate social innovation, enterprise, and innovative research.
The 10,000-sf facility unites a repurposed downtown concrete framed heritage building and a new construction to create an engaging crossroads in Winnipeg’s historic Exchange District. The building will house a combination of Indigenous and international student spaces, long distance teaching equipped classrooms, digital media labs and events spaces, and faculty offices.
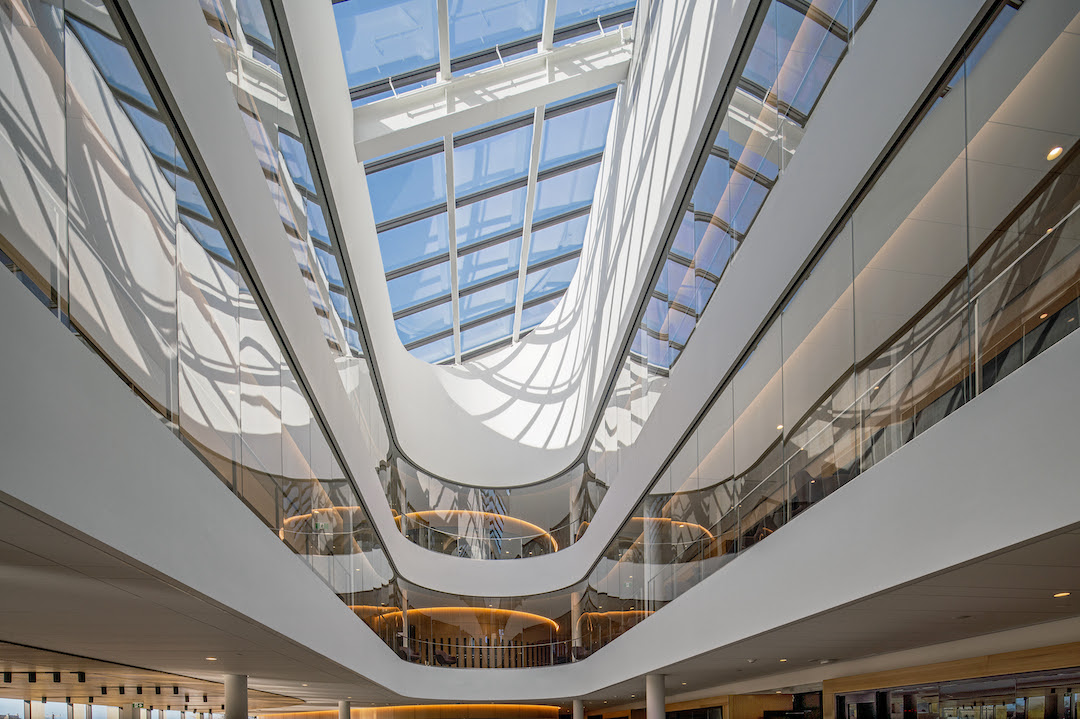
The heart of Manitou a bi Bii daziigae is the agora. The agora is conceived as a place for campus-wide events as well as for group and quiet study. All programs overlook the agora while diagonal circulation invites its crossing and is supported by the collaboration areas that surround it. The sky-lit atrium above the agora blinds diffuse light to the center of the plan. A collaboration zone acts as a front porch between classrooms, the agora, and the atrium. The porch can be used by the classrooms, as a breakout room or project room, or independently booked by students for study groups.
The west corner of the new building is anchored by the 210-seat Roundhouse auditorium. The auditorium has a high degree of flexibility with an acoustically isolated space for ceremonial events, instruction, or celebration. At the roof level is the City Room, a beacon enveloped in a canvas of color representing traditional Indigenous teachings and local history.
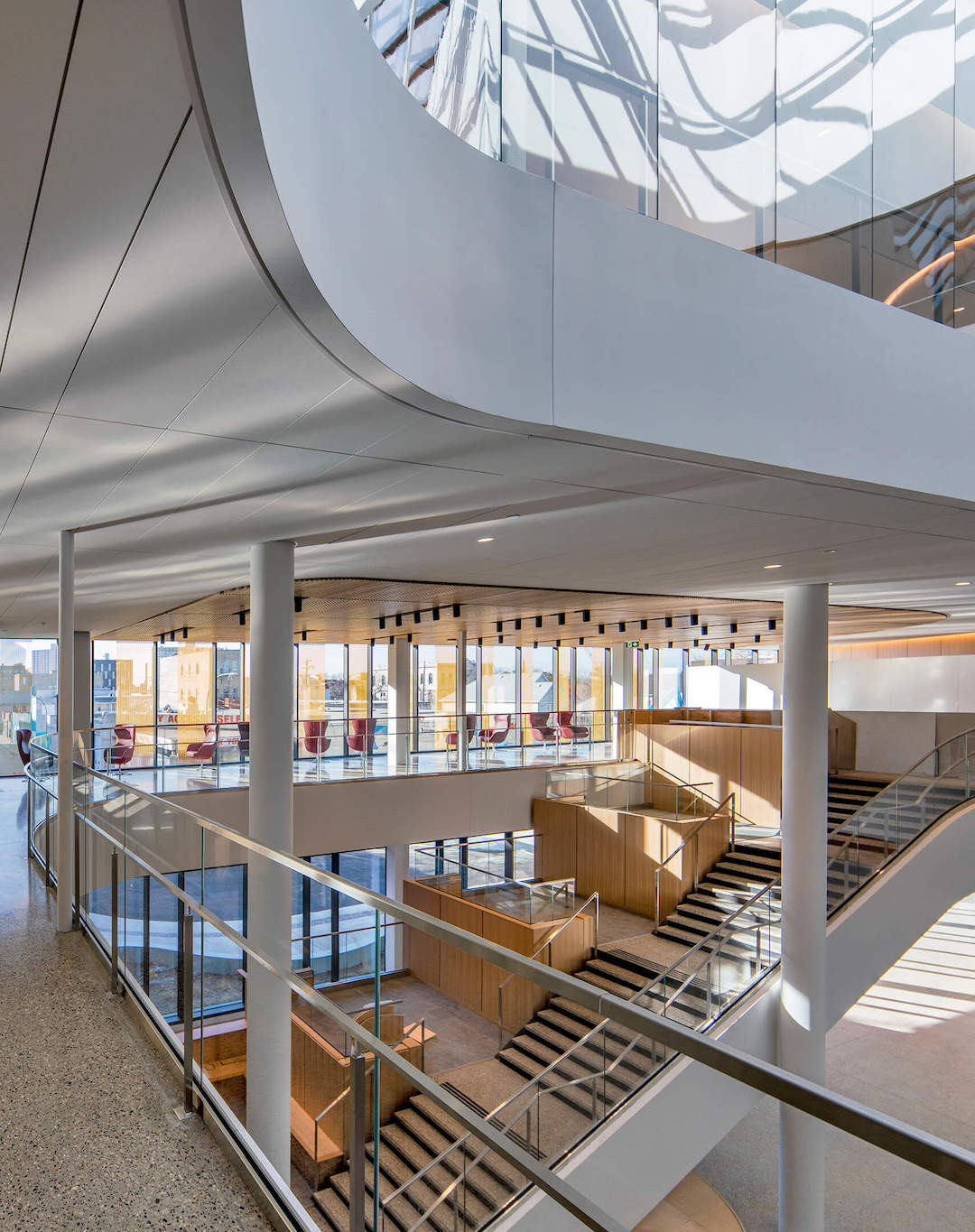
The building’s facade is made of Kromatix Building Integrated Photovoltaic (BIPV) panels that change color depending on the angle of view and the weather. The facade, which is the first in Canada, conceals the solar cells behind nano-coated glass panels.
The facility’s name translates to where creator sits (Manitou a bi) and brings light (Bii daziigae).
Related Stories
| Jun 8, 2012
Thornton Tomasetti/Fore Solutions provides consulting for renovation at Tufts School of Dental Medicine
Project receives LEED Gold certification.
| Jun 8, 2012
Chestnut Hill College dedicates Jack and Rosemary Murphy Gulati complex
Casaccio Yu Architects designed the 11,300-sf fitness and social complex.
| Jun 1, 2012
New BD+C University Course on Insulated Metal Panels available
By completing this course, you earn 1.0 HSW/SD AIA Learning Units.
| Jun 1, 2012
K-State Olathe Innovation Campus receives LEED Silver
Aspects of the design included a curtain wall and punched openings allowing natural light deep into the building, regional materials were used, which minimized the need for heavy hauling, and much of the final material included pre and post-consumer recycled content.
| May 31, 2012
2011 Reconstruction Award Profile: Seegers Student Union at Muhlenberg College
Seegers Student Union at Muhlenberg College has been reconstructed to serve as the core of social life on campus.
| May 31, 2012
New School’s University Center in NYC topped out
16-story will provide new focal point for campus.
| May 31, 2012
Perkins+Will-designed engineering building at University of Buffalo opens
Clad in glass and copper-colored panels, the three-story building thrusts outward from the core of the campus to establish a new identity for the School of Engineering and Applied Sciences and the campus at large.
| May 29, 2012
Reconstruction Awards Entry Information
Download a PDF of the Entry Information at the bottom of this page.
| May 24, 2012
2012 Reconstruction Awards Entry Form
Download a PDF of the Entry Form at the bottom of this page.


