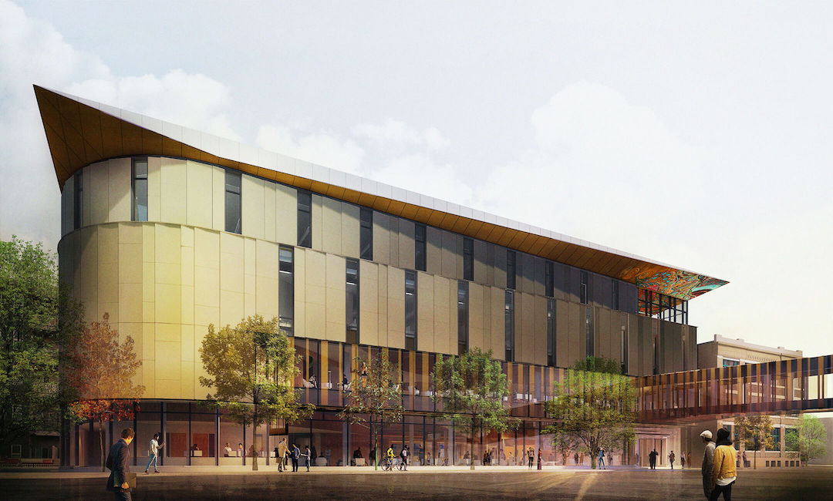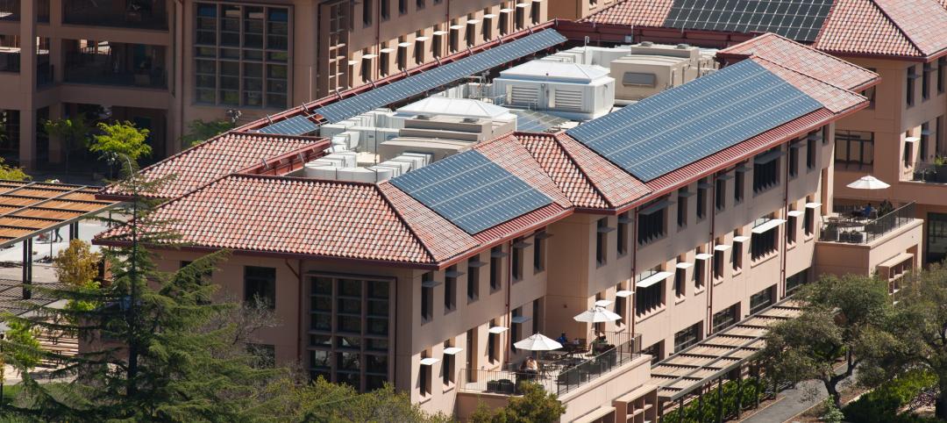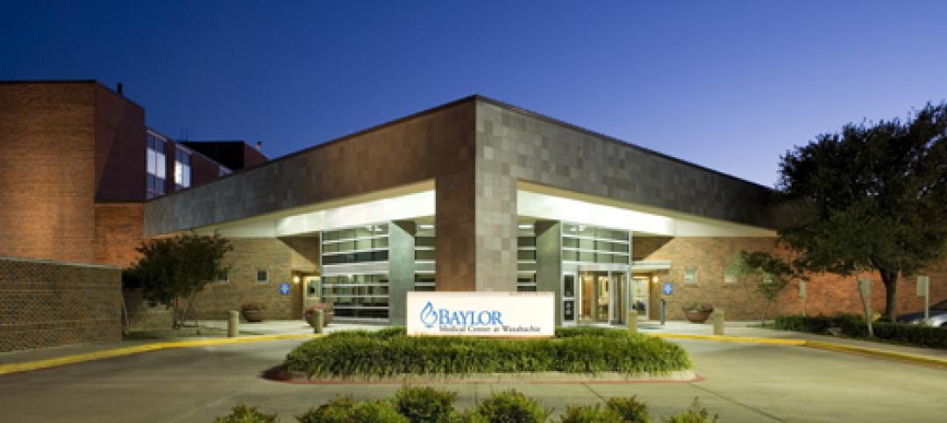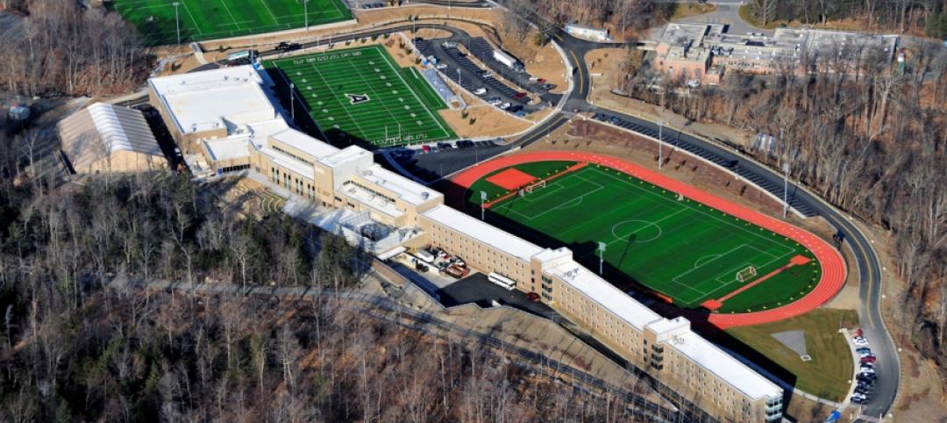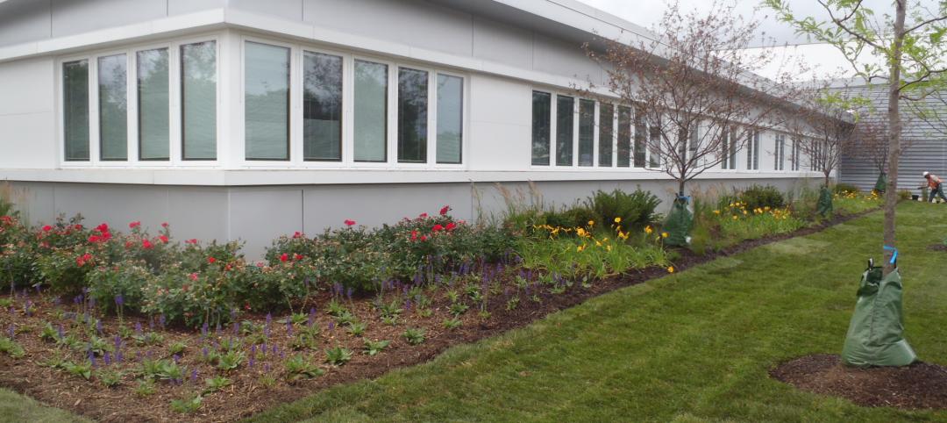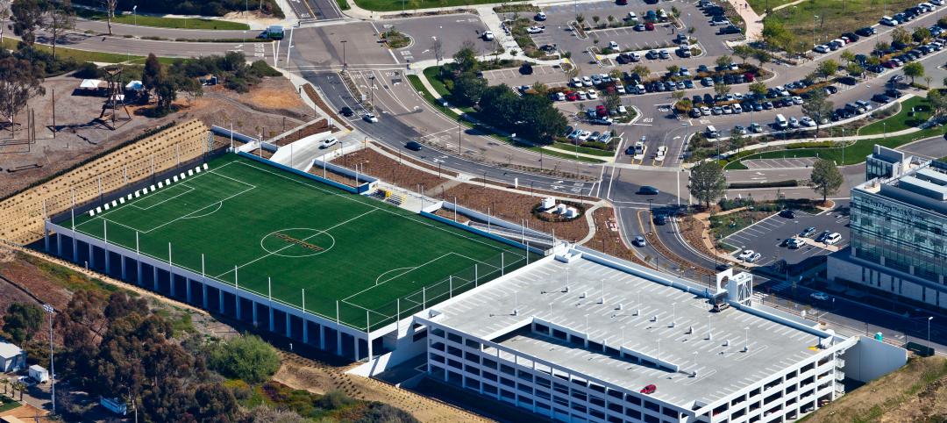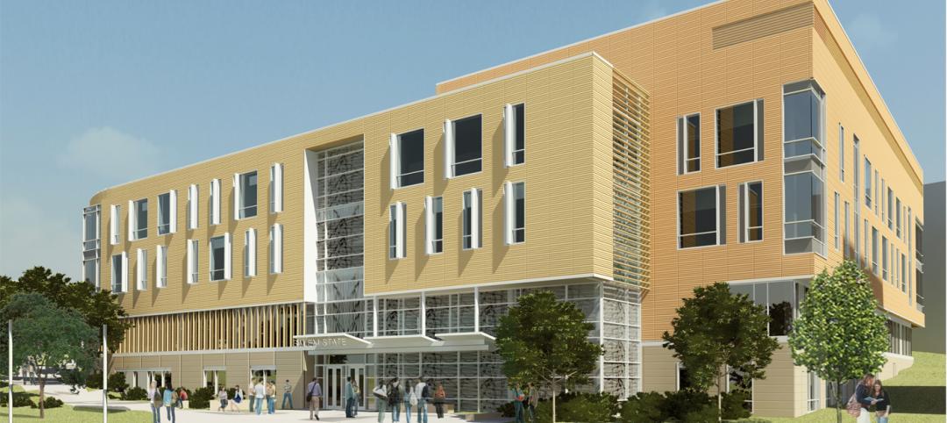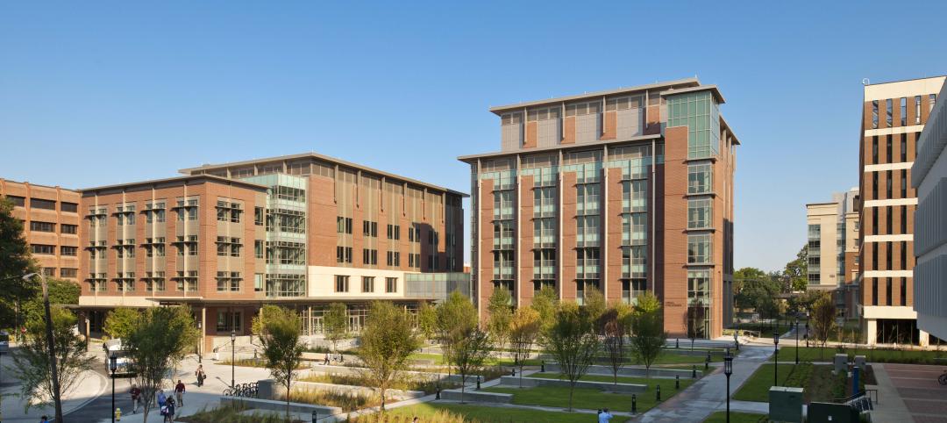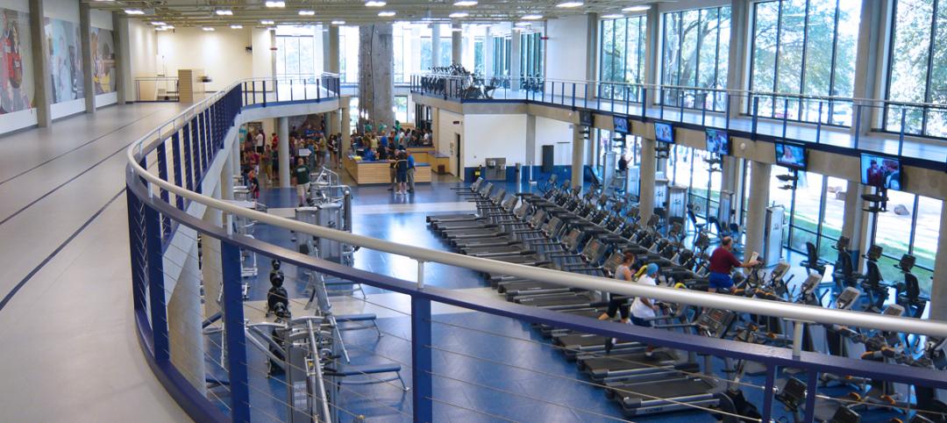The Manitou a bi Bii daziigae at Red River College Polytechnic has officially opened on the university’s Winnipeg campus.
The project, formerly known as the Innovation Centre Project and designed by Diamond Schmitt and Number TEN Architectural Group in a joint venture, will bring together students with education and industry professionals in new ways that facilitate social innovation, enterprise, and innovative research.
The 10,000-sf facility unites a repurposed downtown concrete framed heritage building and a new construction to create an engaging crossroads in Winnipeg’s historic Exchange District. The building will house a combination of Indigenous and international student spaces, long distance teaching equipped classrooms, digital media labs and events spaces, and faculty offices.
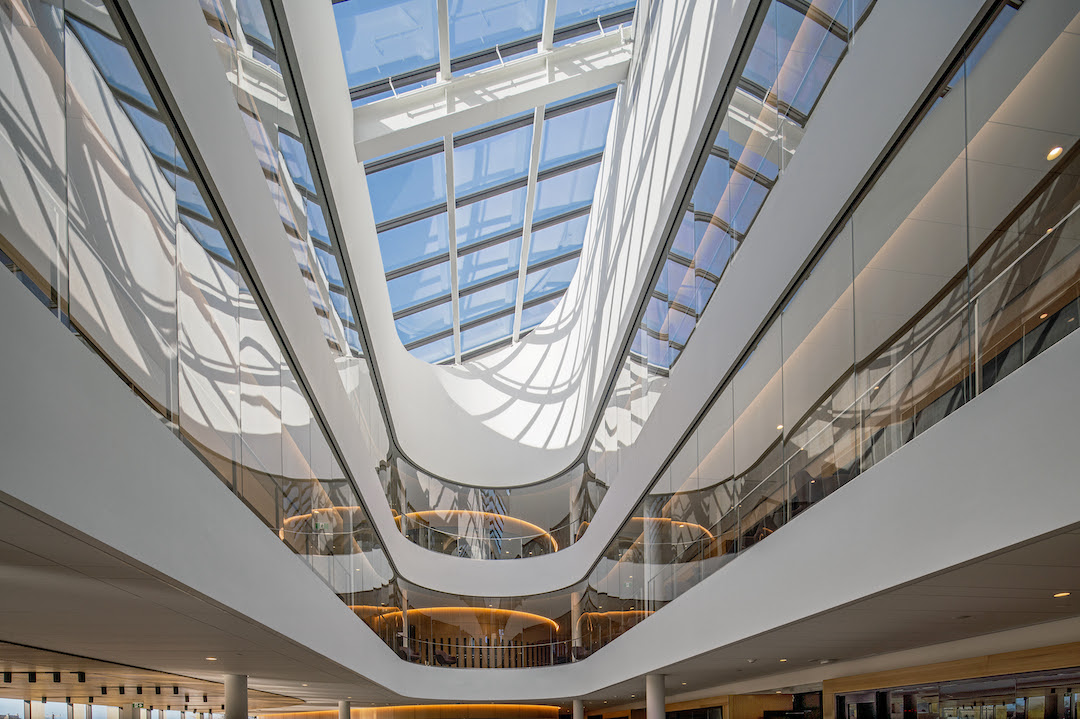
The heart of Manitou a bi Bii daziigae is the agora. The agora is conceived as a place for campus-wide events as well as for group and quiet study. All programs overlook the agora while diagonal circulation invites its crossing and is supported by the collaboration areas that surround it. The sky-lit atrium above the agora blinds diffuse light to the center of the plan. A collaboration zone acts as a front porch between classrooms, the agora, and the atrium. The porch can be used by the classrooms, as a breakout room or project room, or independently booked by students for study groups.
The west corner of the new building is anchored by the 210-seat Roundhouse auditorium. The auditorium has a high degree of flexibility with an acoustically isolated space for ceremonial events, instruction, or celebration. At the roof level is the City Room, a beacon enveloped in a canvas of color representing traditional Indigenous teachings and local history.
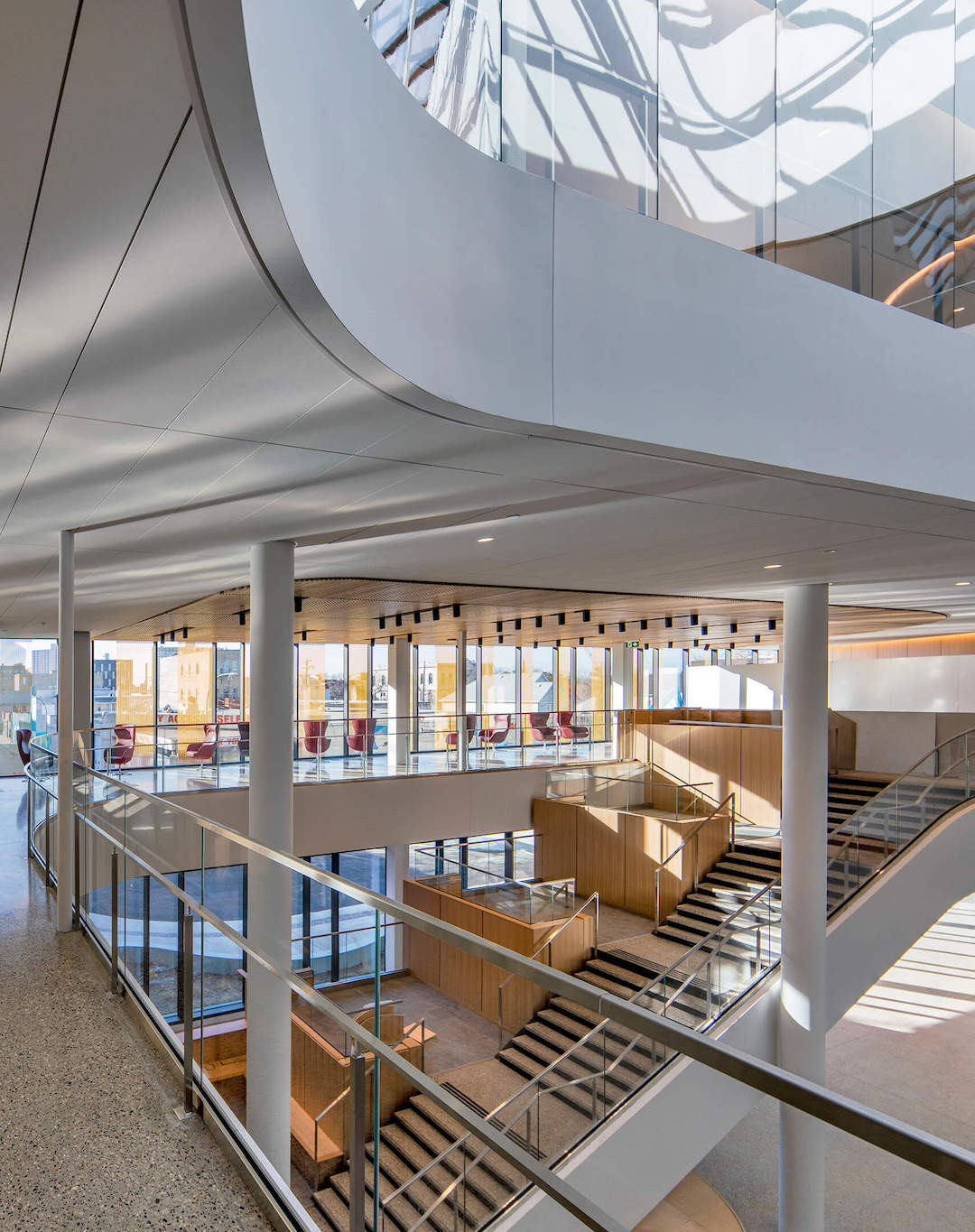
The building’s facade is made of Kromatix Building Integrated Photovoltaic (BIPV) panels that change color depending on the angle of view and the weather. The facade, which is the first in Canada, conceals the solar cells behind nano-coated glass panels.
The facility’s name translates to where creator sits (Manitou a bi) and brings light (Bii daziigae).
Related Stories
| Mar 20, 2012
Stanford’s Knight Management Center Awarded LEED Platinum
The 360,000-sf facility underscores what is taught in many of the school’s electives such as Environmental Entrepreneurship and Environmental Science for Managers and Policy Makers, as well as in core classes covering sustainability across the functions of business.
| Mar 19, 2012
HKS Selected for Baylor Medical Center at Waxahachie
Baylor Medical Center at Waxahachiewill incorporate advanced technology including telemedicine, digital imaging, remote patient monitoring, electronic medical records and computer patient records.
| Mar 14, 2012
Tsoi/Kobus and Centerbrook to design Jackson Laboratory facility in Farmington, Conn.
Building will house research into personalized, gene-based cancer screening and treatment.
| Mar 6, 2012
EwingCole completes first design-build project for the USMA
The second phase of the project, which includes the academic buildings and the lacrosse and football fields, was completed in January 2012.
| Mar 6, 2012
Joliet Junior College achieves LEED Gold
With construction managed by Gilbane Building Company, Joliet Junior College’s Facility Services Building combines high-performance technologies with sustainable materials to meet aggressive energy efficiency goals.
| Mar 1, 2012
Cornell shortlists six architectural firms for first building on tech campus
Each of the firms will be asked to assemble a team of consultants and prepare for an interview to discuss their team’s capabilities to successfully design the university’s project.
| Mar 1, 2012
Bomel completes design-build parking complex at U.C. San Diego
The $24-million facility, which fits into a canyon setting on the university’s East Campus, includes 1,200 stalls in two adjoining garages and a soccer field on a top level.
| Feb 28, 2012
Salem State University Library & Learning Commons topped off
When it opens to students in the fall of 2013, the $60 million facility will offer new archival space; circulation and reference areas; collections; reading spaces; study rooms; instruction labs and a Dean’s suite.
| Feb 28, 2012
Griffin Electric completes Medical University of South Carolina project
The 210,000-sf complex is comprised of two buildings, and houses research, teaching and office areas, plus conference spaces for the University.
| Feb 14, 2012
Angelo State University opens doors to new recreation center expansion
Designed by SmithGroup, the JJR_Center for Human Performance offers enhanced fitness options, dynamic gathering space.


