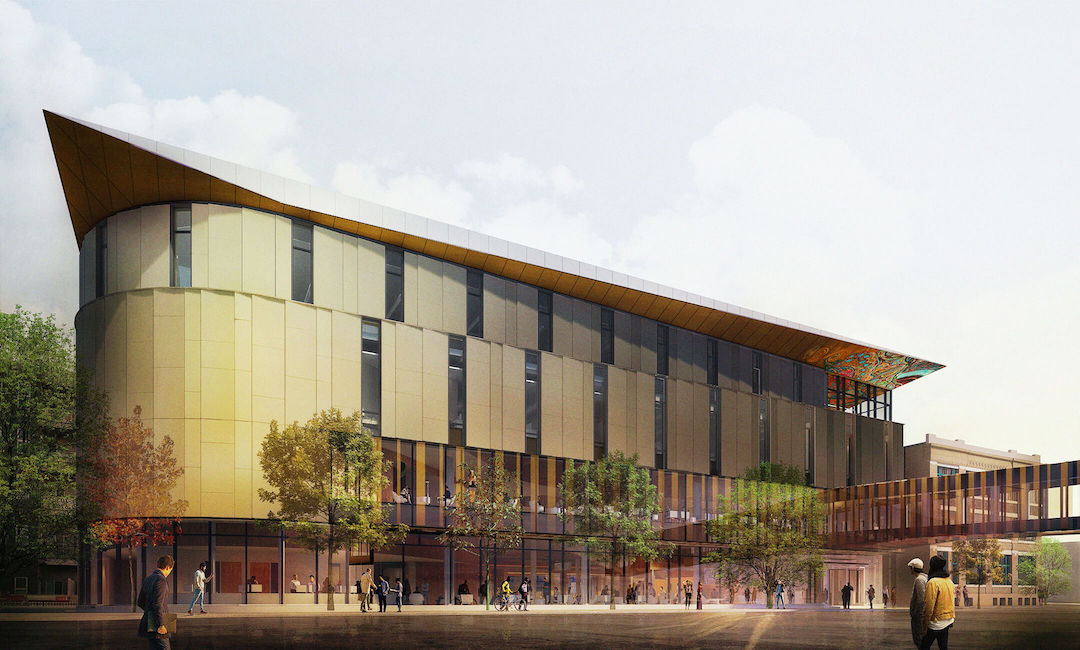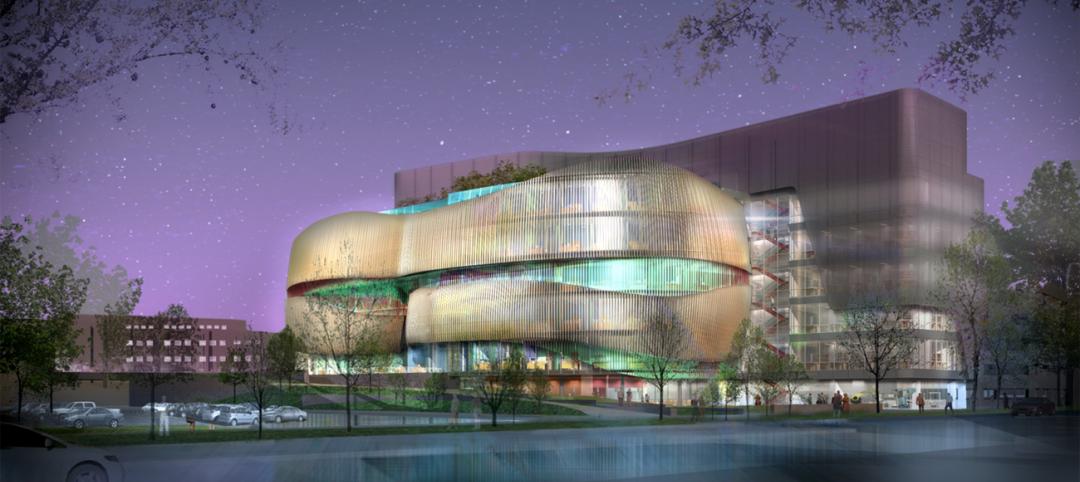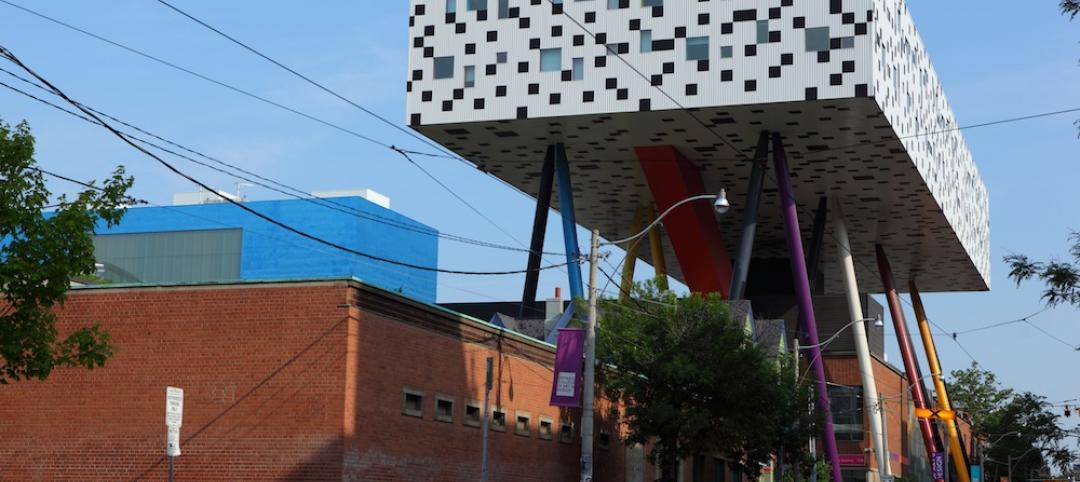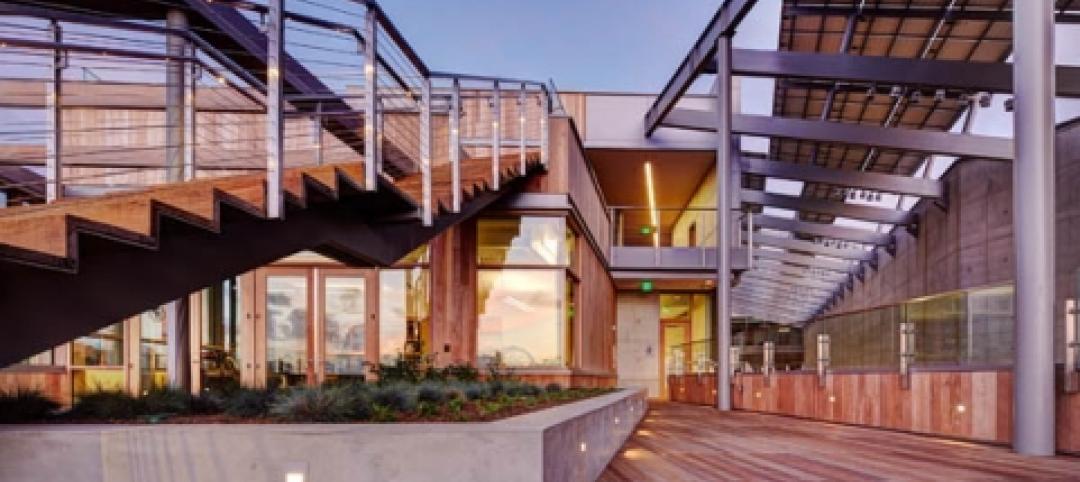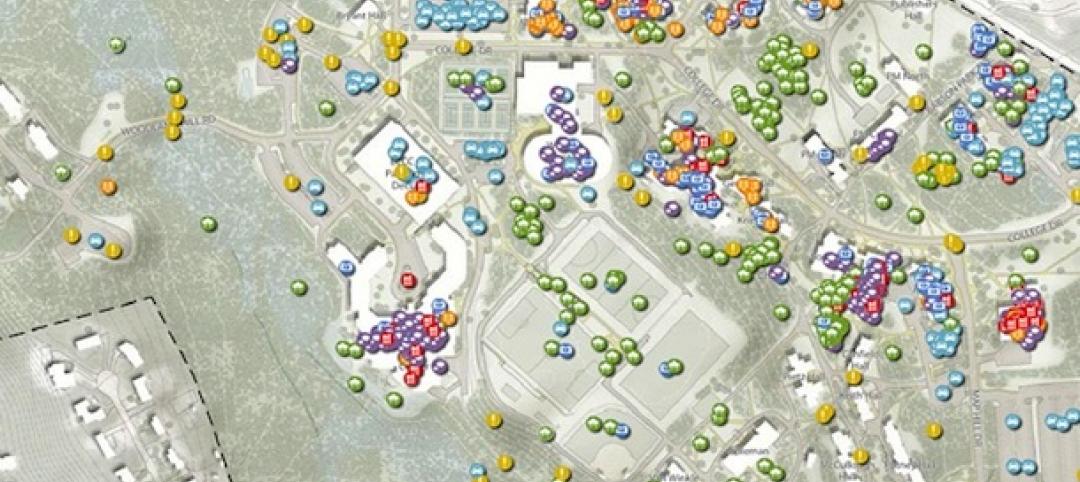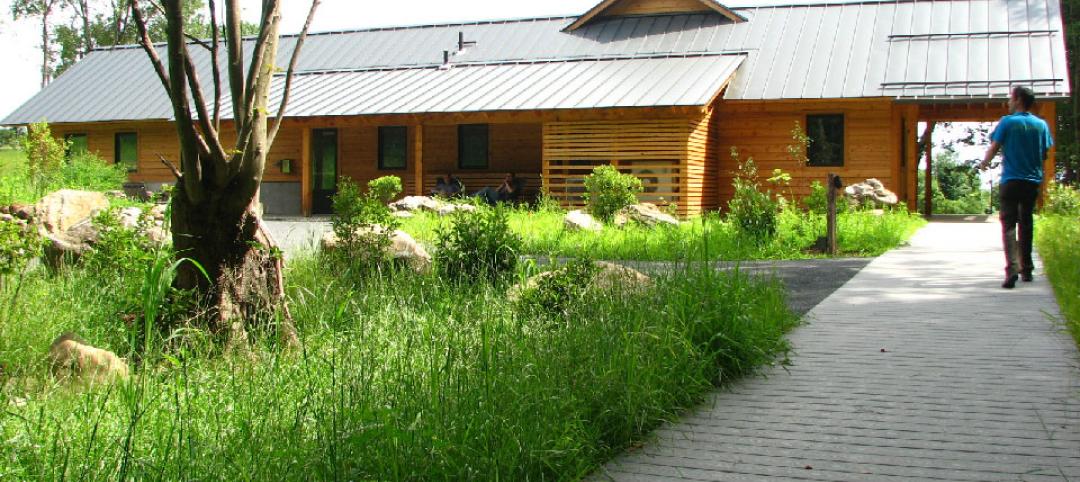The Manitou a bi Bii daziigae at Red River College Polytechnic has officially opened on the university’s Winnipeg campus.
The project, formerly known as the Innovation Centre Project and designed by Diamond Schmitt and Number TEN Architectural Group in a joint venture, will bring together students with education and industry professionals in new ways that facilitate social innovation, enterprise, and innovative research.
The 10,000-sf facility unites a repurposed downtown concrete framed heritage building and a new construction to create an engaging crossroads in Winnipeg’s historic Exchange District. The building will house a combination of Indigenous and international student spaces, long distance teaching equipped classrooms, digital media labs and events spaces, and faculty offices.
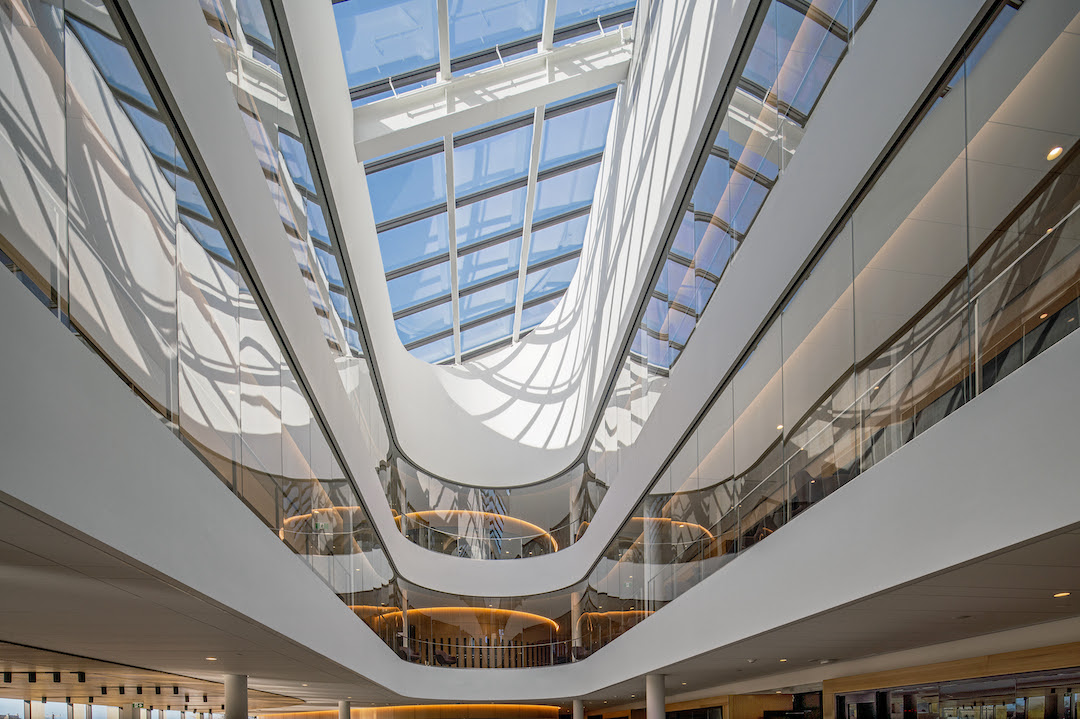
The heart of Manitou a bi Bii daziigae is the agora. The agora is conceived as a place for campus-wide events as well as for group and quiet study. All programs overlook the agora while diagonal circulation invites its crossing and is supported by the collaboration areas that surround it. The sky-lit atrium above the agora blinds diffuse light to the center of the plan. A collaboration zone acts as a front porch between classrooms, the agora, and the atrium. The porch can be used by the classrooms, as a breakout room or project room, or independently booked by students for study groups.
The west corner of the new building is anchored by the 210-seat Roundhouse auditorium. The auditorium has a high degree of flexibility with an acoustically isolated space for ceremonial events, instruction, or celebration. At the roof level is the City Room, a beacon enveloped in a canvas of color representing traditional Indigenous teachings and local history.
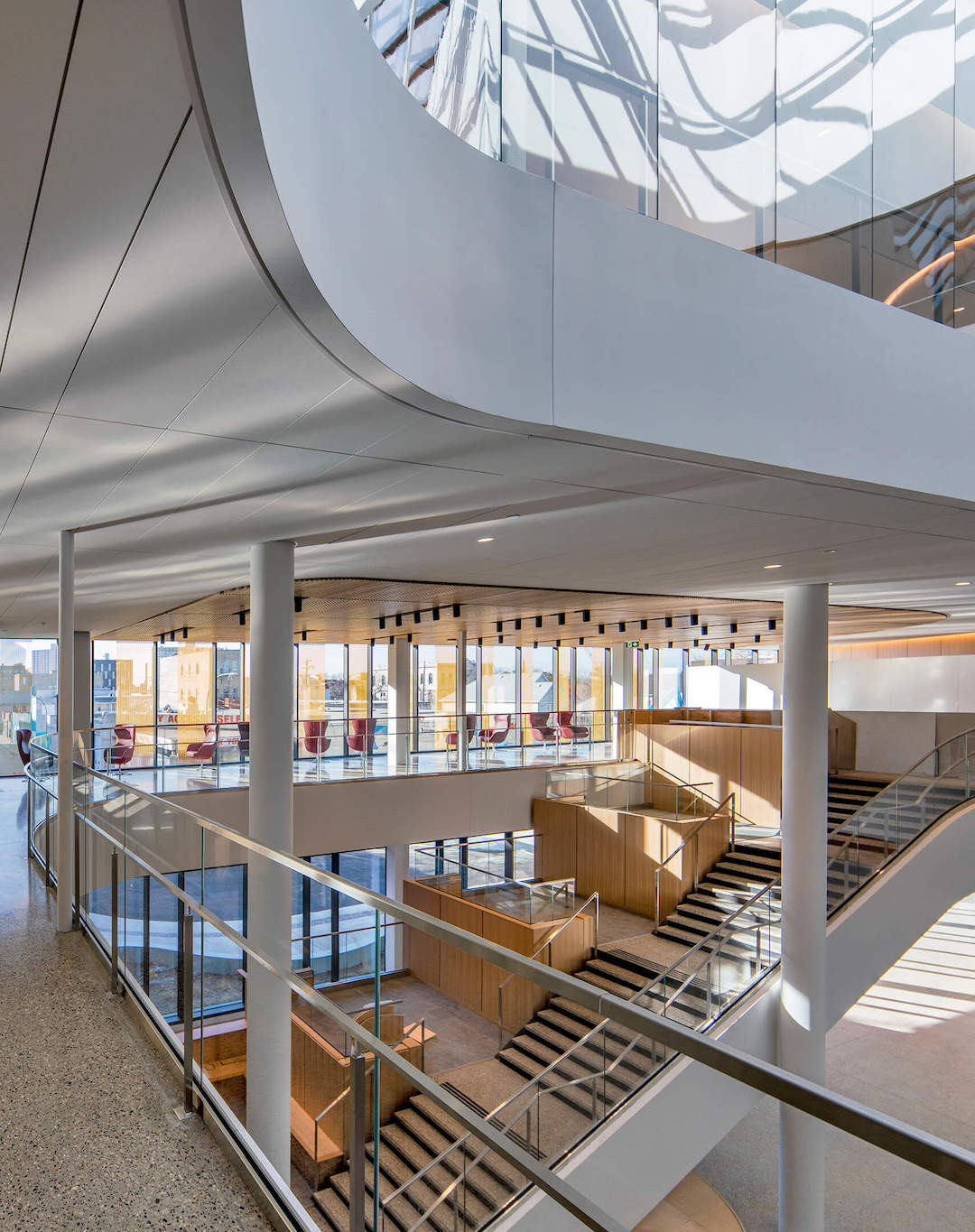
The building’s facade is made of Kromatix Building Integrated Photovoltaic (BIPV) panels that change color depending on the angle of view and the weather. The facade, which is the first in Canada, conceals the solar cells behind nano-coated glass panels.
The facility’s name translates to where creator sits (Manitou a bi) and brings light (Bii daziigae).
Related Stories
| Apr 8, 2014
Science, engineering find common ground on the Northeastern University campus [slideshow]
The new Interdisciplinary Science and Engineering Building is designed to maximize potential of serendipitous meetings between researchers.
| Apr 2, 2014
8 tips for avoiding thermal bridges in window applications
Aligning thermal breaks and applying air barriers are among the top design and installation tricks recommended by building enclosure experts.
| Mar 26, 2014
Callison launches sustainable design tool with 84 proven strategies
Hybrid ventilation, nighttime cooling, and fuel cell technology are among the dozens of sustainable design techniques profiled by Callison on its new website, Matrix.Callison.com.
| Mar 20, 2014
Common EIFS failures, and how to prevent them
Poor workmanship, impact damage, building movement, and incompatible or unsound substrate are among the major culprits of EIFS problems.
| Mar 12, 2014
14 new ideas for doors and door hardware
From a high-tech classroom lockdown system to an impact-resistant wide-stile door line, BD+C editors present a collection of door and door hardware innovations.
| Feb 25, 2014
Are these really the 'world's most spectacular university buildings'? [slideshow]
Emporis lists its top 13 higher education buildings from around the world. Do you agree with the rankings?
| Feb 24, 2014
First look: UC San Diego opens net-zero biological research lab
The facility is intended to be "the most sustainable laboratory in the world," and incorporates natural ventilation, passive cooling, high-efficiency plumbing, and sustainably harvested wood.
| Feb 14, 2014
Crowdsourced Placemaking: How people will help shape architecture
The rise of mobile devices and social media, coupled with the use of advanced survey tools and interactive mapping apps, has created a powerful conduit through which Building Teams can capture real-time data on the public. For the first time, the masses can have a real say in how the built environment around them is formed—that is, if Building Teams are willing to listen.
| Feb 13, 2014
University officials sound off on net zero energy buildings
As part of its ongoing ZNE buildings research project, Sasaki Associates, in collaboration with Buro Happold, surveyed some 500 campus designers and representatives on the top challenges and opportunities for achieving net-zero energy performance on university and college campuses.
| Feb 4, 2014
World's fifth 'living building' certified at Smith College [slideshow]
The Bechtel Environmental Classroom utilizes solar power, composting toilets, and an energy recovery system, among other sustainable strategies, to meet the rigorous performance requirements of the Living Building Challenge.


