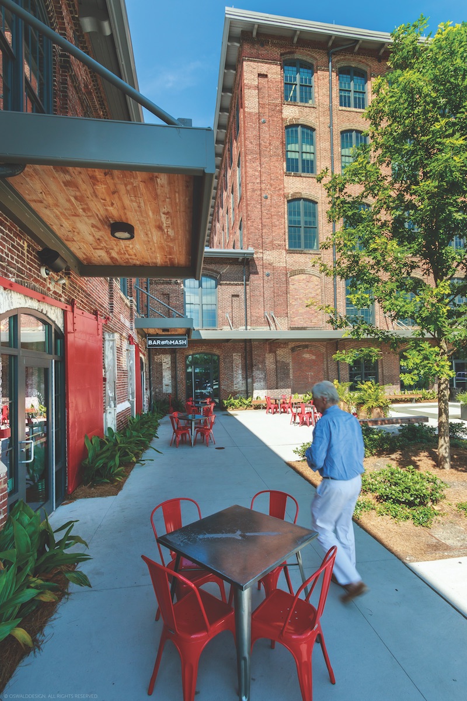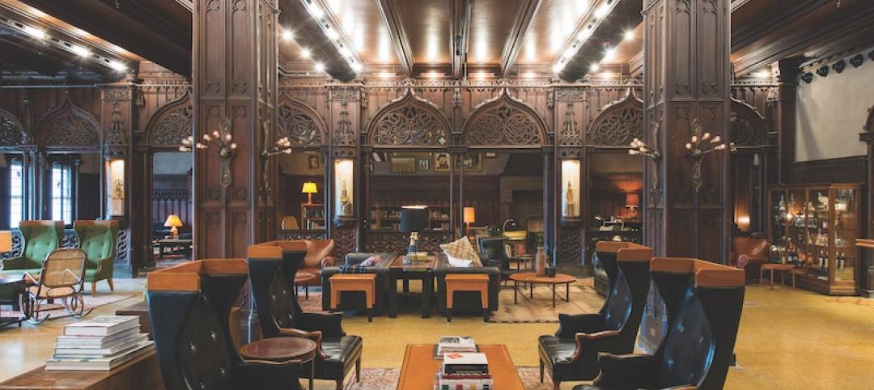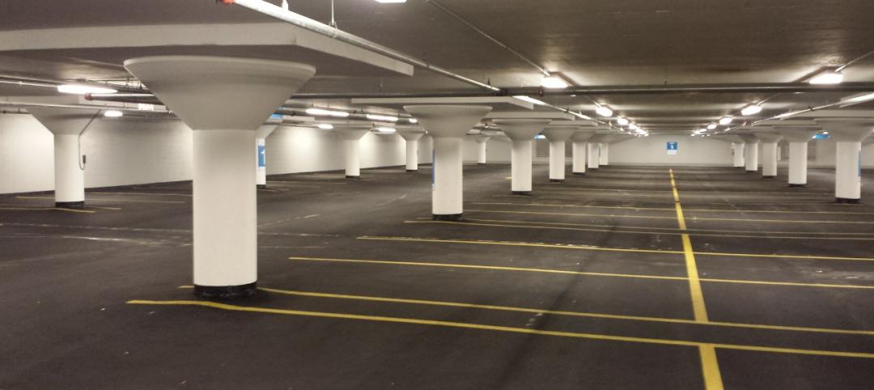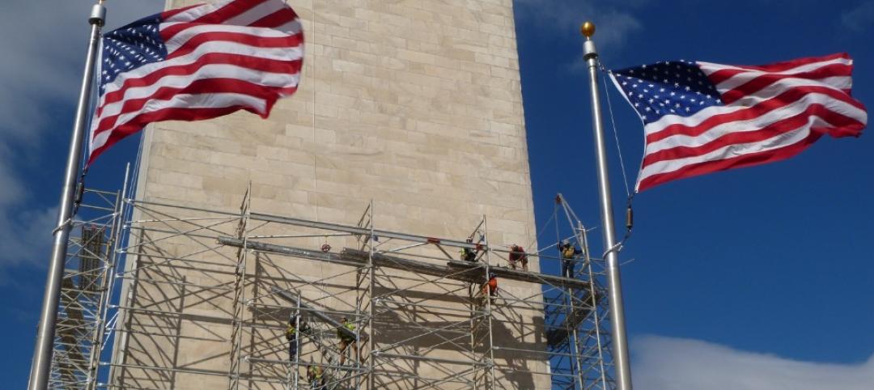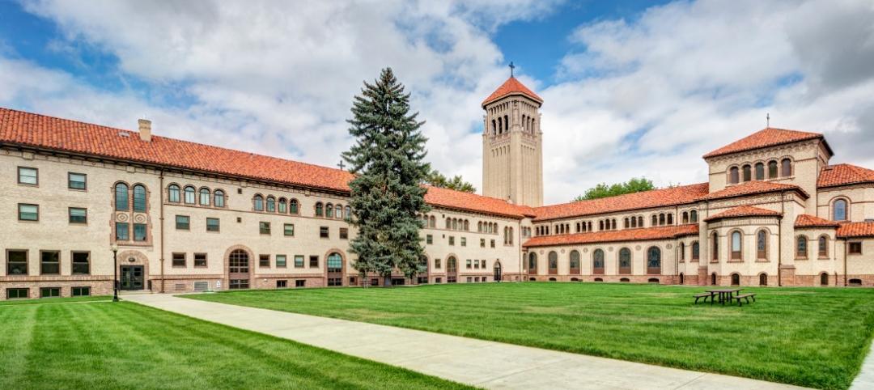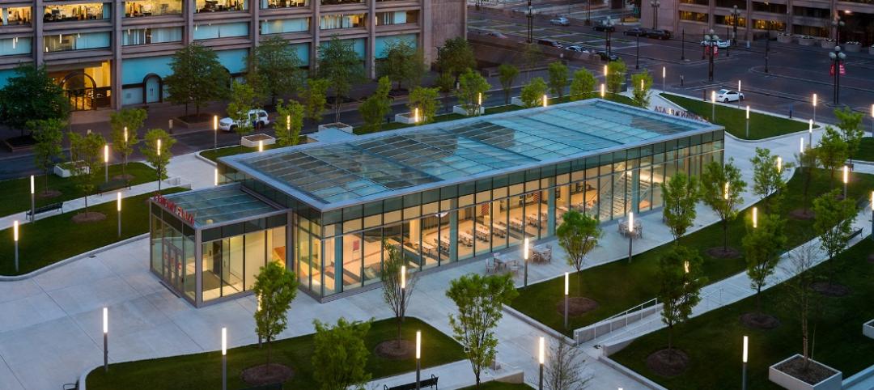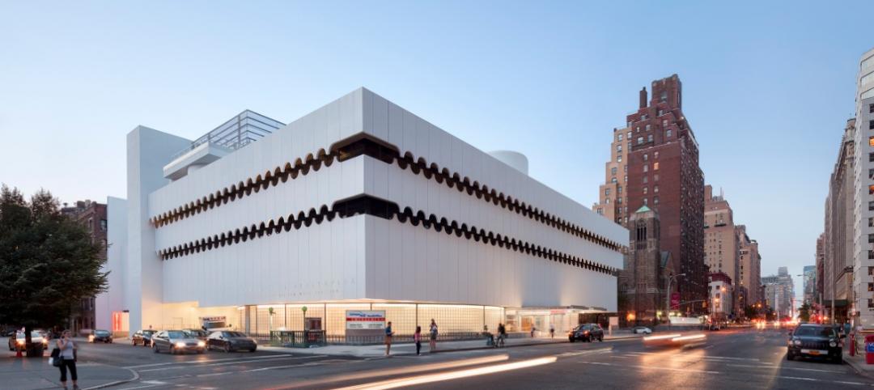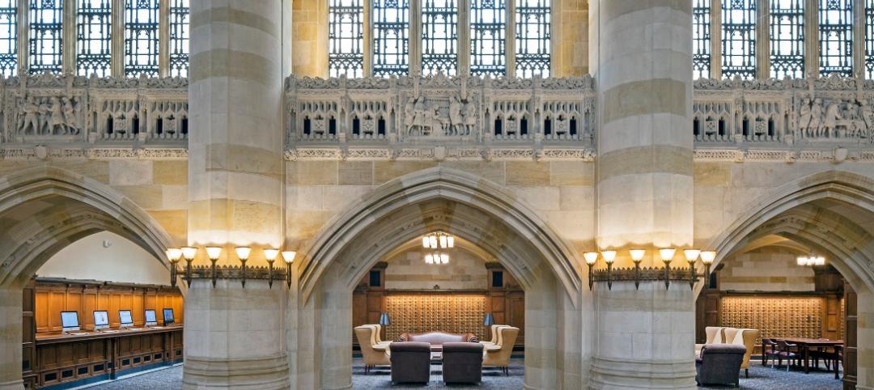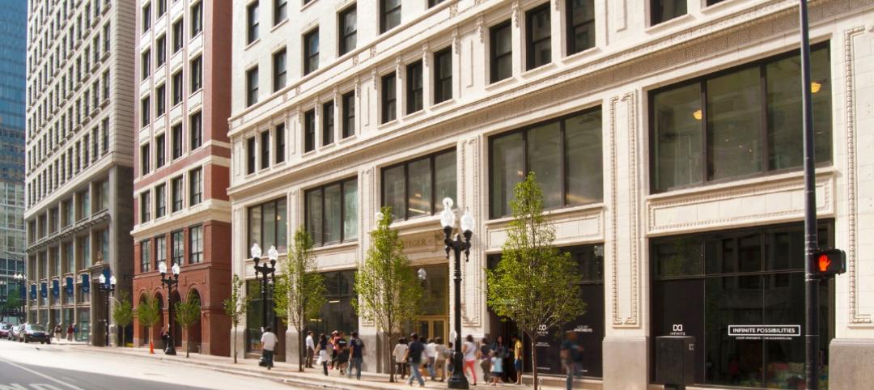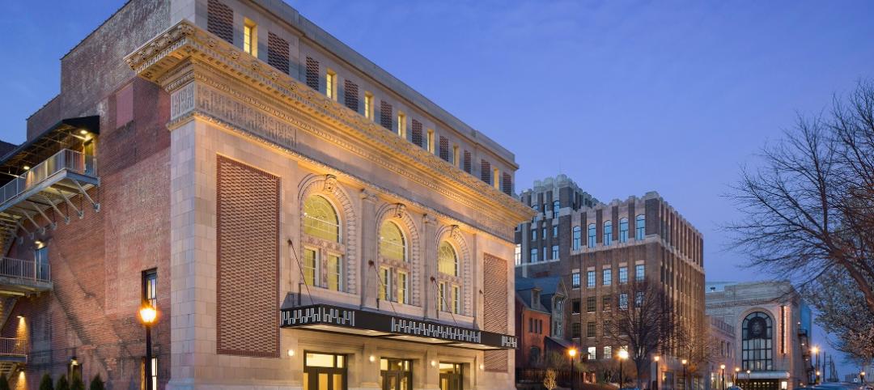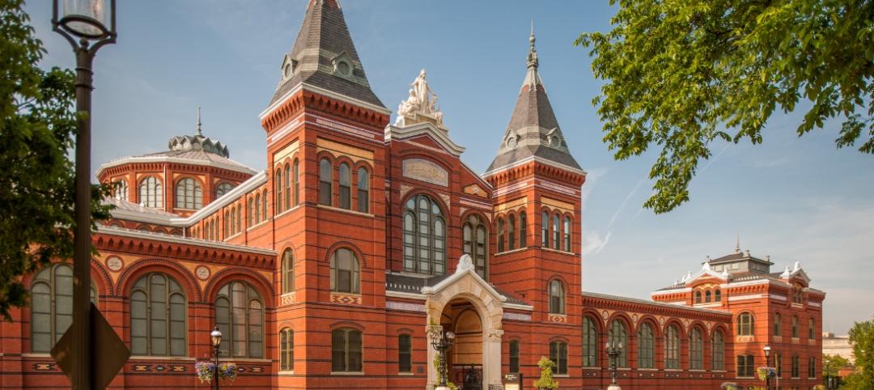The Cigar Factory, built in 1881, occupies an entire block in Charleston, S.C. It was originally a cotton mill but became the home of the American Cigar Company in 1912.
Federal Capital Partners took ownership of the 230,000-sf structure in 2014. Because the building is on the National Register of Historic Places and the developer wanted to use historic tax credits, the project had to pass muster with the State Historic Preservation Office, the National Park Service, and Charleston’s Board of Architectural Review.
The Building Team, led by design firm Stevens & Wilkinson and contractor Trident Construction, custom-milled timbers to match existing members, replicated historic cast-iron pattress plates, and custom-fabricated rafter tails and exterior fascia and trim to match original components. Trident also completed $750,000 of unanticipated carpentry work for timber remediation.
The team’s most remarkable effort: replacing 365 arched, 10-foot-high windows with hurricane-resistant glazing, custom manufactured by Graham Architectural Products to meet the owner’s aesthetic objectives. This effort alone represented 20% of the project budget.
PROJECT SUMMARY
Silver Award Winner | Charleston, S.C.
Building Team: Stevens & Wilkinson (submitting firm, architect, MEP) and Trident Construction (submitting firm, GC); Federal Capital Partners (developer); David Thompson Architect (interior architect); 4SE Inc. (SE); and Trinity Partners (CM).
Details: 230,000 sf. Construction cost: $35 million. Construction time: May 2014 to April 2015. Delivery method: Negotiated GC.
Related Stories
Reconstruction Awards | Nov 11, 2016
Exclusive Chicago club re-emerges as a boutique hotel
Built in 1893 for the World’s Columbian Exposition, the CAA was an exclusive social club founded by leading figures in American sports and commerce.
Reconstruction Awards | Dec 1, 2015
Massive Chicago parking garage gets overdue waterproofing
Millennium Lakeside Garage, the largest underground parking facility in the U.S., hadn’t been waterproofed since the 1970s. The massive project took nearly 2½ years and 33,554 man-hours.
Reconstruction Awards | Nov 30, 2015
Washington Monument restored after 2011 East Coast earthquake
This restoration and repair project, which was completed under budget and eight days early (despite several setbacks), involved re-pointing 2.5 miles of mortar joints, repairing 1,200 linear feet of cracks, and installing 150 sf of Dutchman repairs. Construction took place from November 2011 to May 2014.
Reconstruction Awards | Nov 30, 2015
Denver's 107-year-old seminary campus modernized
The scope of the project included the seminary dorms, library, and chapel, all of which posed their own set of obstacles.
Reconstruction Awards | Nov 24, 2015
Center of I.M. Pei-designed plaza part of Washington redevelopment
The L’Enfant Plaza, a three-story below-grade mall, was renovated to include a new glass atrium pavilion and a 40-foot-long, interactive LED.
Reconstruction Awards | Nov 24, 2015
Manhattan's first freestanding emergency department a result of adaptive reuse
The Lenox Hill Healthplex, a restoration of the Curran O’Toole Building, has glass-block walls and a carefully preserved exterior.
Reconstruction Awards | Nov 19, 2015
Nave restored at Yale’s Sterling Memorial Library
Turner Construction and Helpern Architects revived the 150-foot-long nave, which was embellished with stained glass windows by G. Owen Bonawit, stone carvings by René P. Chambellan, and decorative ironwork by Samuel Yellin.
Reconstruction Awards | Nov 19, 2015
Infinite Chicago redevelopment bridges past to present
The renovation of three historic downtown buildings—the Gibbons and Steger Buildings and Pickwick Stables—includes a multi-level concrete walkway connection.
Reconstruction Awards | Nov 18, 2015
Sun Theater serves the youth of St. Louis
Lawrence Group and property owner TLG Beaux Arts raised $11 million to restore the 26,000-sf theater into a modern performance venue.
Reconstruction Awards | Nov 17, 2015
Smithsonian Institution’s Arts and Industries Building again an exposition and museum space
After removing decades’ worth of unfortunate additions to expose 17 historic interior spaces for the National Historic Landmark, the Building Team zoned in on the client’s key concern.


