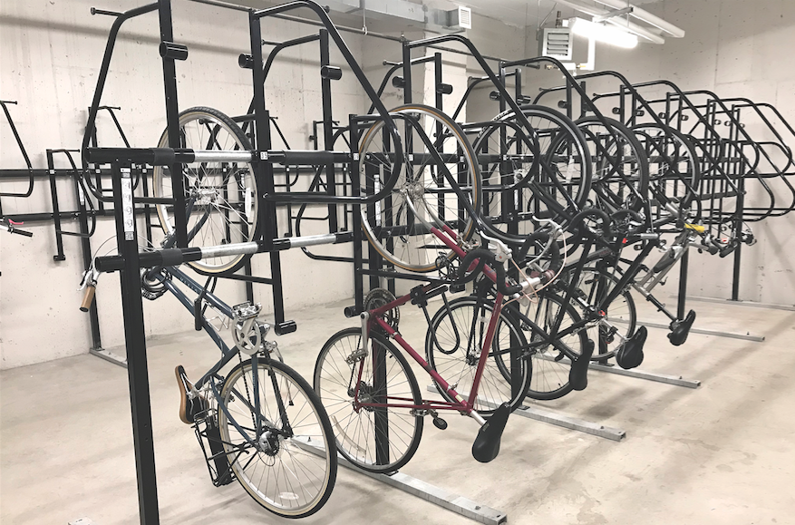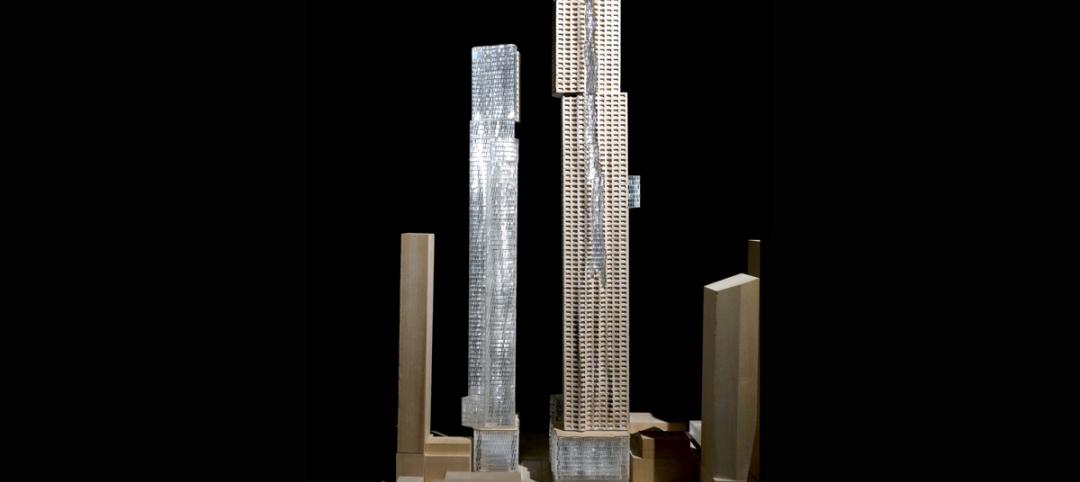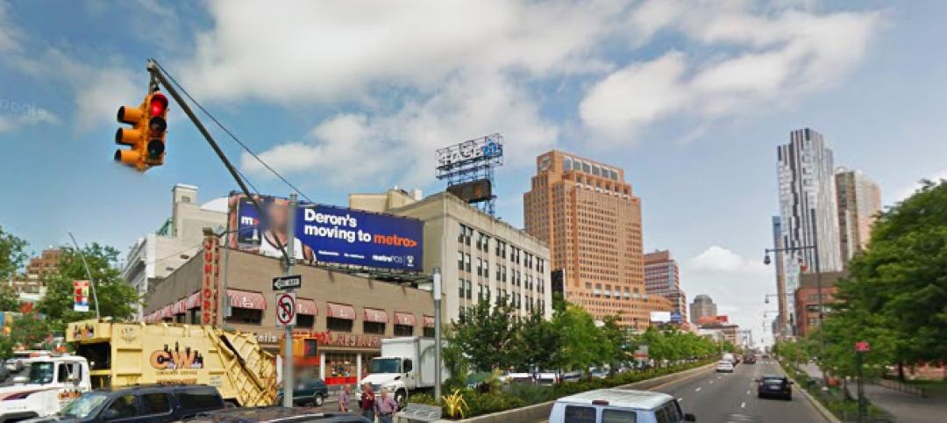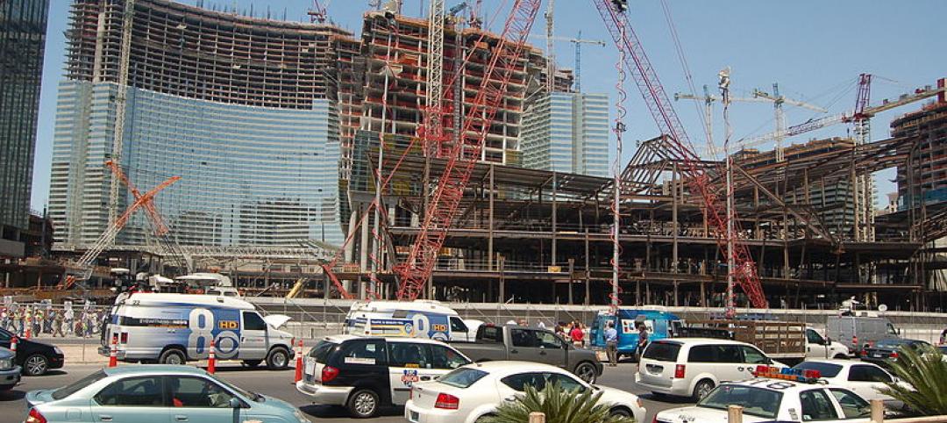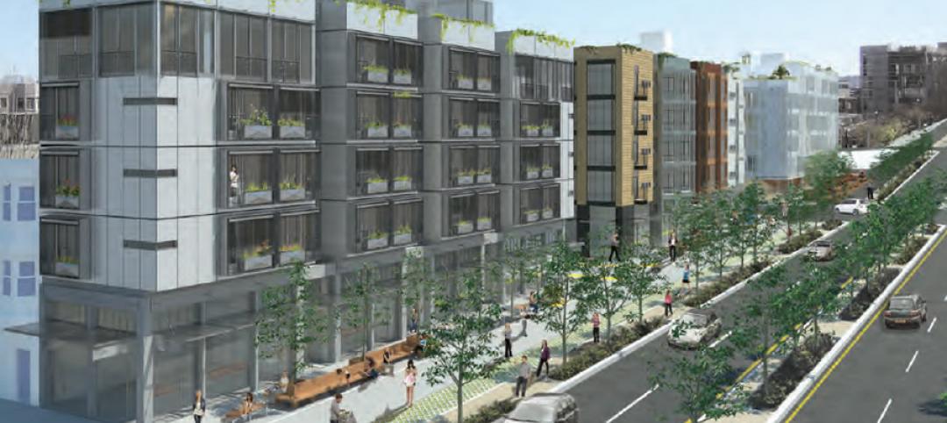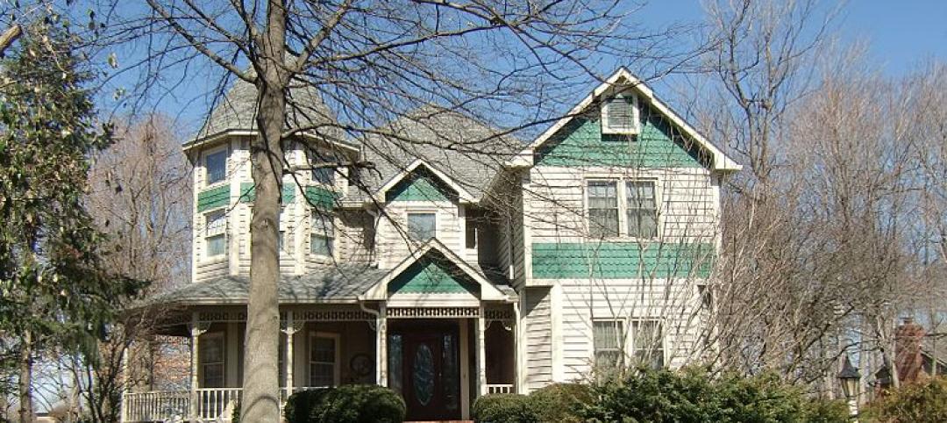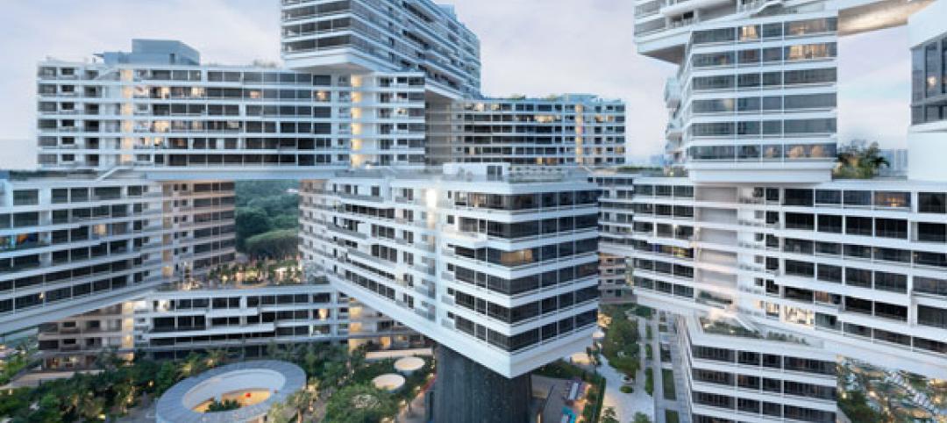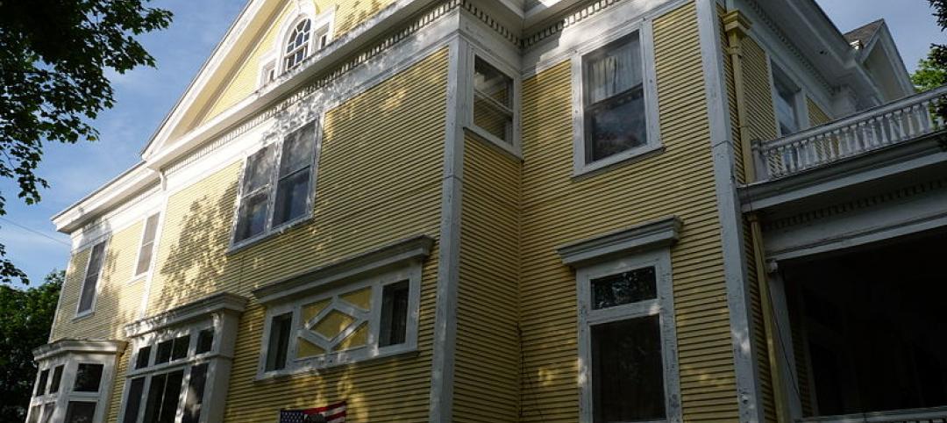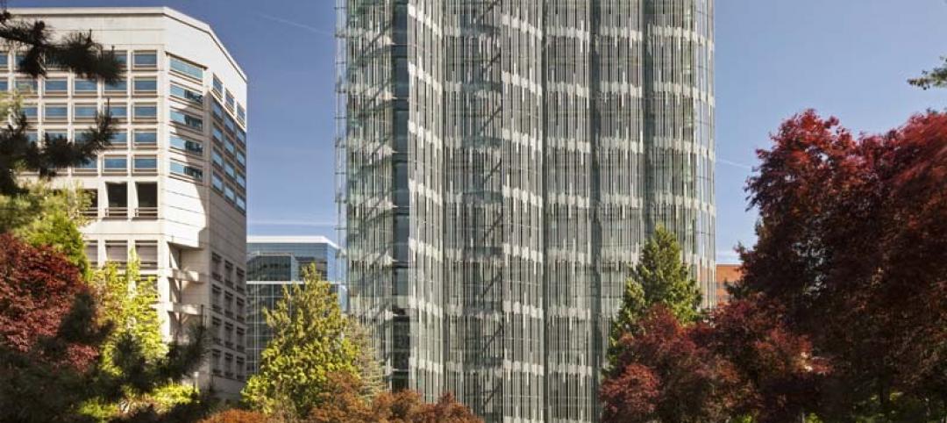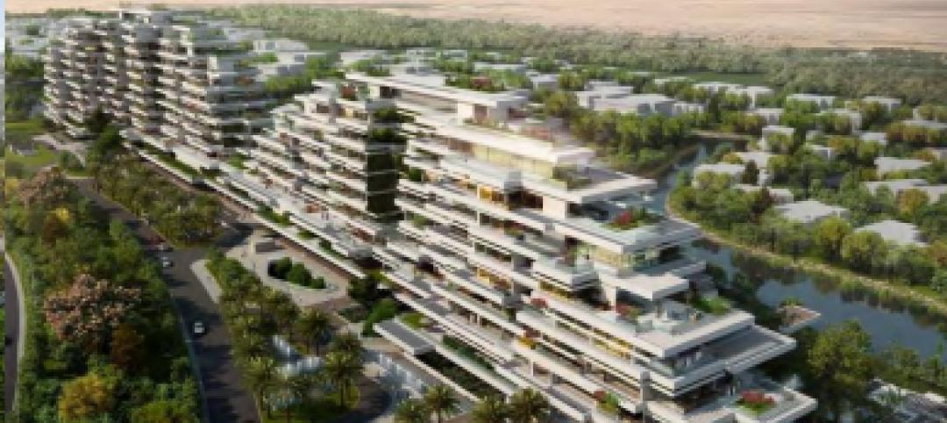Bicycling has become a preferred means of environmentally friendly, fun, and healthy transportation for millions of America’s apartment, condo, and townhouse dwellers.
From 2008 to 2017, bicycle ridership in the U.S. grew 40%, from 47 million to 66 million, according to Statistica.com. Couple the dramatic increase in cyclists with the fact that U.S. households are renting at higher rates than at any time in the past 50 years, and multifamily developers and their project teams are left with no choice but to include bicycle storage and maintenance high on their list of amenities.
In fact, this publication’s exclusive Multifamily Amenities 2017 survey (https://bit.ly/2eZMluw) found that two-thirds of respondents (66.5%) had included “secure bicycle storage” in recent projects.

A multifamily project designed by Denver architectural firm Kephart features a bicycle kitchen with an easily accessible wash station, work table, and workbench with tools for repairs and maintenance. Photo: Kephart
“Every project we design has bike storage of some type, whether it is standard racks on the street, individual private lockers, or hundreds of bikes stored in a stacker configuration in the parking garage,” said Nathan Sciarra, AIA, Associate Principal, KTGY Architecture + Planning, Denver.
Bicycle amenity spaces can be divided into three distinct types: storage only (bike parking, storage racks); bike storage with workshop space (pumps, basic tools, wash area); and the latest variant, bicycle kitchens (more intensive workshop areas combined with an added social element).
A bicycle kitchen is a luxury amenity that is very appealing to a growing group of multifamily dwellers. “I would describe them as bicycle clubhouses, where like-minded residents mingle, collaborate, share stories and adventures, and create connections,” said Bobby Long, Principal, Kephart. Considerable thought needs to go into the aesthetics and comfort of bicycle kitchens.
According to the design experts we consulted, there are certain features no bicycle kitchen should be without: large-screen TVs with cable service, WiFi, comfortable furniture that encourages gathering and relaxation, good lighting, and bicycle-themed artwork that brands the space. (One even has a sculpture made from bicycle parts.) No self-respecting cyclist wants to hang out in a poorly lit, uninviting, eldritch space reminiscent of the local auto shop.
Storage and workshop aspects cannot be ignored. Space for tools and repair equipment, storage racks with ample clearance for loading and unloading onto cars, accessory storage for helmets and bags, and an area for washing bikes must be accounted for.
Creating the perfect bicycle kitchen is all about finding the ideal balance between a workshop and a social space, said Jimmy Sinis, Senior Design Manager and Senior Associate, Stantec.
“Spaces like this foster a sense of community among residents,” said KTGY’s Sciarra. “To be considered a full bicycle kitchen, the design must incorporate comfortable seating, entertainment opportunities, and more. Then it’s more a kitchen than a repair space.”
Not every multifamily project needs a full bicycle kitchen, but bicycle storage of some kind has become a necessity for most new apartment and condo enterprises.
RATIOS, RATIOS, IT’S ALL ABOUT THE RATIOS
Then there are those pesky zoning requirements and resident-to-space ratios to consider. Having too little—or even too much—room can impair the functionality of bicycle storage areas.
In some jurisdictions, local zoning law dictates the required ratio of bike storage spaces to apartment units. Washington, D.C., requires one bike parking space for every three residential units (the same as LEED). Some designers feel that’s not enough bike storage space to meet residents’ expectations.
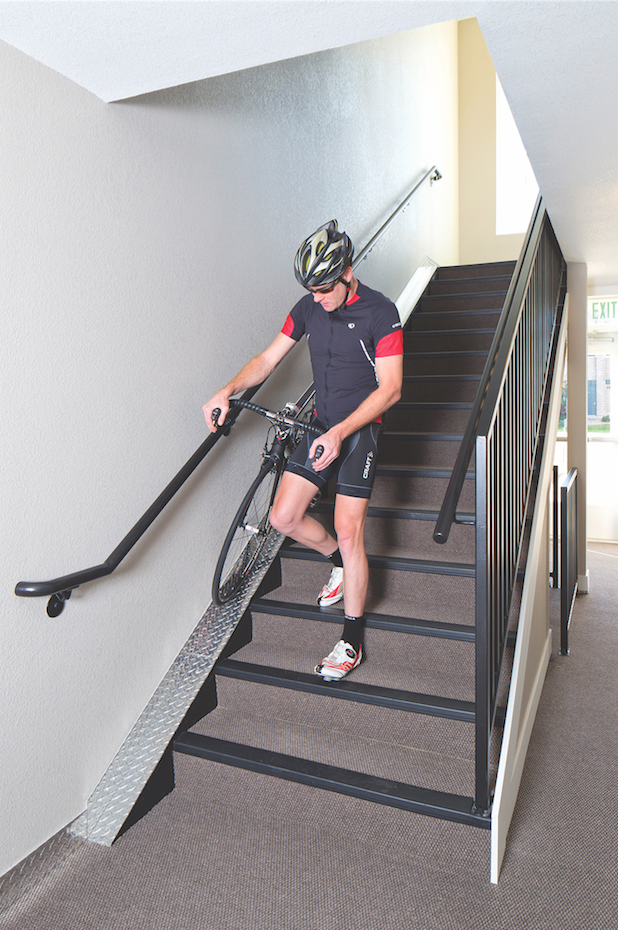
A metal ramp in a Boulder View (Colo.) community designed by KTGY Architecture + Planning runs along the edge of the stairs for easier shifting of bikes between floors. Photo: KTGY Architecture + Planning
According to Sciarra, the ideal ratio depends a lot on where the project is located. In urban areas with easy access to stores, restaurants, and entertainment venues, one bicycle space for every two units should work. (According to Ira Mitchneck, AIA, Senior Associate, New York–based Dattner Architects has found this ratio to work just fine in its projects, which are primarily in dense urban areas.) In suburban locations where more residents probably have a car, the ratio can be lowered to one storage space for every four or five units, said Sciarra.
Determining the best ratio of bike storage spaces to automobile parking spaces is more complicated. Miami’s zoning code, known as Miami 21, is a form-based system that relies on New Urbanism and Smart Buildings principles. It requires one bike storage space for every 20 parking spaces. Other jurisdictions allow for fewer vehicle parking spaces as the number of bike storage spaces increases.
“We don’t believe the correlation is that simple,” Sciarra said. “In our experience, the number of parking spaces and bike storage is driven more by location and the bike culture of that location.”
Kephart’s Long agrees. “I don’t think we’re looking at any specific ratios,” he said. “Each project is so specific, based on adjacency to bike lanes and paths and the specific bike culture.” Meaning whether—and how much—residents use their bikes for commuting, shopping, recreation, and physical training. “It’s certainly not a one-size-fits-all approach,” said Long.
Related Stories
| Jul 3, 2014
Gehry edits Canadian skyscraper plan to be 'more Toronto'
After being criticized for the original tower complex, architect Frank Gehry unveils a new design that is more subtle, and "more Toronto."
| Jul 2, 2014
SHoP designs what would be Brooklyn's tallest building
JDS Development partners with SHoP to construct a 70-story building at 775-feet tall, unprecedented for downtown Brooklyn.
| Jun 30, 2014
Research finds continued growth of design-build throughout United States
New research findings indicate that for the first time more than half of projects above $10 million are being completed through design-build project delivery.
| Jun 30, 2014
Narrow San Francisco lots to be developed into micro-units
As a solution to San Francisco’s density and low housing supply compared to demand, local firms Build Inc. and Macy Architecture each are to build micro-unit housing in a small parcel of land in Hayes Valley.
| Jun 30, 2014
Harvard releases the State of the Nation’s Housing 2014
Although the housing industry saw notable increases in construction, home prices, and sales in 2013, household growth has yet to fully recover from the effects of the recession, according to a new Harvard University report.
| Jun 30, 2014
OMA's The Interlace honored as one of the world's most 'community-friendly' high-rises
The 1,040-unit apartment complex in Singapore has won the inaugural Urban Habitat award from the Council on Tall Buildings and Urban Habitat, which highlights projects that demonstrate a positive contribution to the surrounding environment.
| Jun 30, 2014
Gen X, not Baby Boomers, spending the most money on homes [infographic]
It turns out that Generation X, who have the highest incomes of the three generations surveyed, are paying the highest home payments and tend to have the largest households.
| Jun 25, 2014
The best tall buildings of 2014
Four high-rise buildings from multiple continents have been selected as the best of their region. The best worldwide tall building will be announced November 6.
| Jun 20, 2014
Sterling Bay pulled on board for Chicago Old Main Post Office project
Sterling Bay Cos. and Bill Davies' International Property Developers North America partner up for a $500 million restoration of Chicago's Old Main Post Office
| Jun 19, 2014
First Look: 10 Design unveils new luxury apartments plan in Dubai
The Seventh Heaven complex features a stepped form that will offer stunning views of the Dubai skyline.


