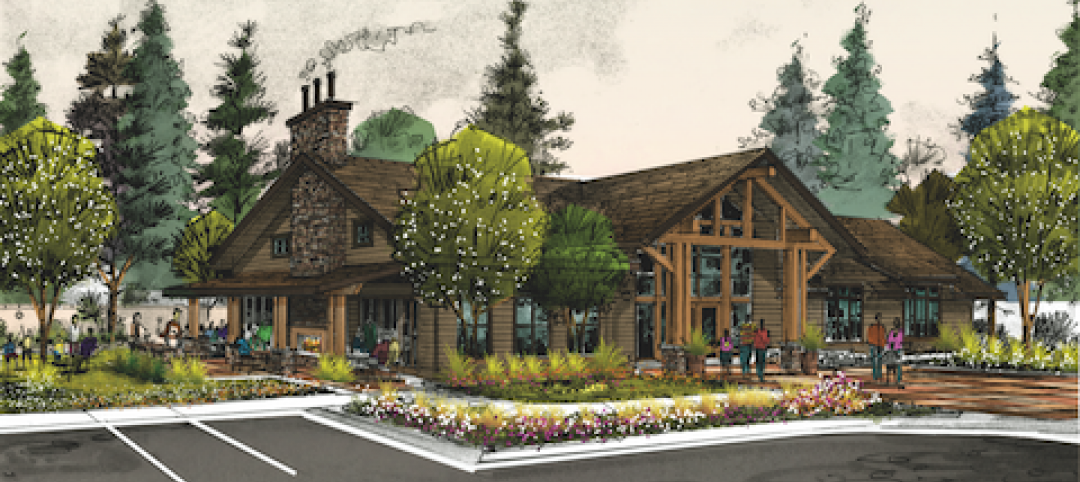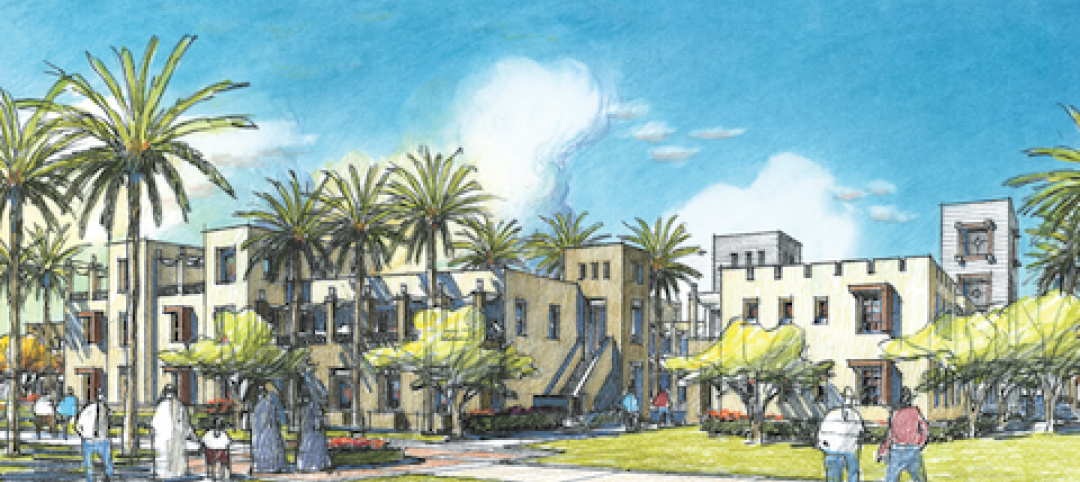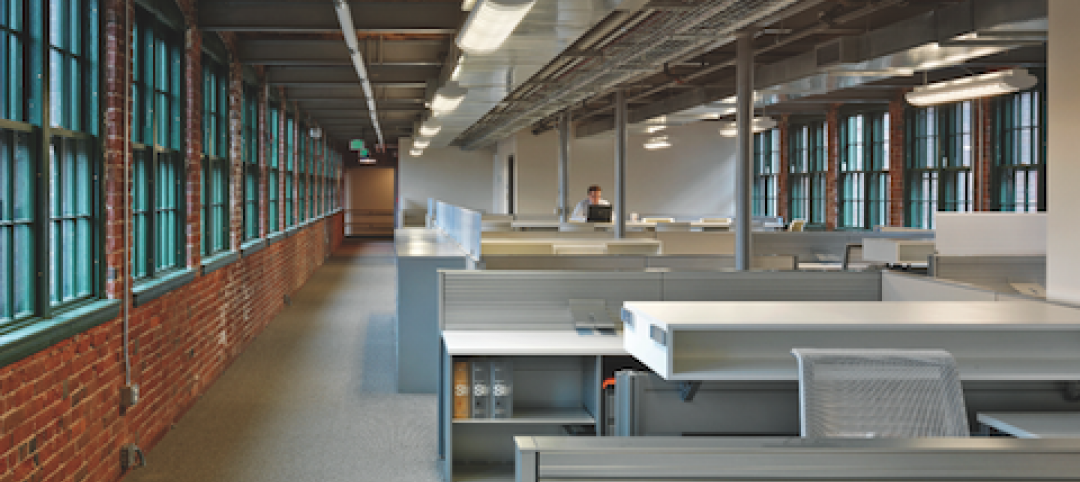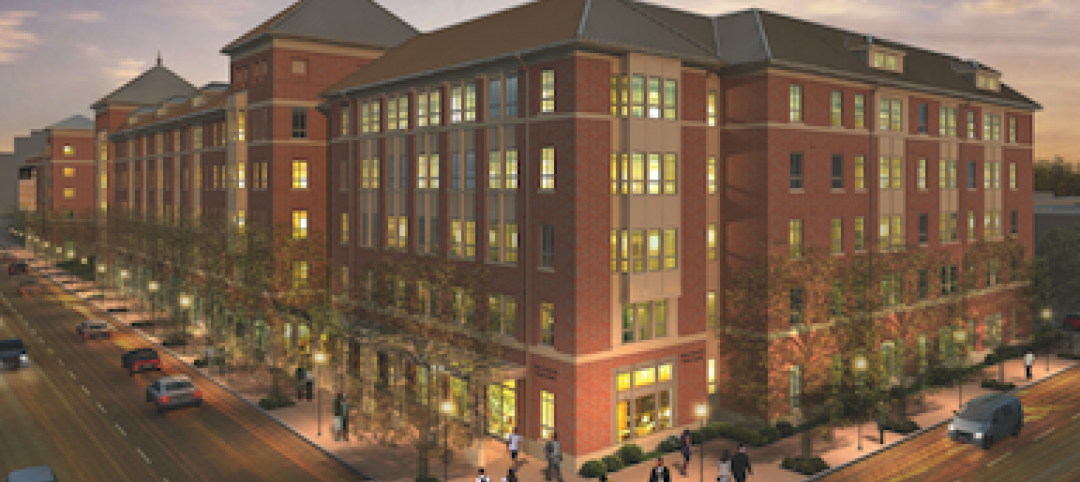Cities and suburbs all over the country face the same problem: not enough affordable housing for their own police, firefighters, EMTs, teachers, and lower-level administrative staff in schools and government agencies. C. Kat Grimsley, PhD, has a suggestion: If your school district is building a new school, build housing in the air space above it and put lower-paid public employees at the front of the line to live there, at subsidized rental rates.
Grimsley, who directs the master’s in real estate program at George Mason University, won a competition for best paper from RCLCO Real Estate Advisors for this idea. She tested her theory out using the third-largest school district in Virginia, Loudoun County, where the Area Median Income is $134,464, but where there’s a need for 10,000 affordable rental units for families.
Her scheme envisions a three-story concrete school at the base topped by a three-story wood-framed apartment building. (Such a configuration would meet most local fire codes for wood buildings.) This could yield 42 one-bedroom units (for, say, young single teachers or EMTs making almost nothing), and six each of two- and three-bedroom apartments for families, for a total of 54. The mix could be juggled depending on local needs.
There's a lot to like about this idea. First, land costs for the residential structure would go down to zero, or there could be some cost sharing with the school district. But still a bargain. The school district would already be paying to bring in utilities to the site, so that would be another savings for the apartment portion of the project. The scheme would also step around the “taking issue,” since any land that the school district acquired through eminent domain would be primarily for a public purpose (building the school), not a private one.
Parking could be shared. The school would get use of the parking lot from, say, 7 a.m. to 4 p.m. on school days; the residents could use it after 4 and at night.
Teachers could roll out of bed in the morning and take the elevator to school (there would be separate elevators and entrances for the school and residences). Police, firefighters, EMTs, and school maintenance staff could live in the same town where they work, instead of having to live in a more distant town where the housing is more reasonably priced.
Grimsley focused on using her scheme for new school construction, but the real payoff would come with using existing schools. Loudoun County, for example, has more than 90 education facilities for its 81,622 students. Building in the air rights over an active K-6 would be difficult to impossible, of course. But what about that ground-level parking lot? Could it be converted to structured parking (at school district cost) with housing above? That would be a piece of cake for any builder. School districts need to look into their real estate portfolios to see if there’s land on school properties that could be turned into housing.
Sure, Grimsley’s modest proposal needs more work, but something tells me there’s a brilliant idea here. Do you agree? Disagree? Send me your thoughts at the email below.
Related Stories
| Oct 13, 2010
Apartment complex will offer affordable green housing
Urban Housing Communities, KTGY Group, and the City of Big Bear Lake (Calif.) Improvement Agency are collaborating on The Crossings at Big Bear Lake, the first apartment complex in the city to offer residents affordable, eco-friendly homes. KTGY designed 28 two-bedroom, two-story townhomes and 14 three-bedroom, single-story flats, averaging 1,100 sf each.
| Oct 13, 2010
Residences bring students, faculty together in the Middle East
A new residence complex is in design for United Arab Emirates University in Al Ain, UAE, near Abu Dhabi. Plans for the 120-acre mixed-use development include 710 clustered townhomes and apartments for students and faculty and common areas for community activities.
| Oct 13, 2010
Community center under way in NYC seeks LEED Platinum
A curving, 550-foot-long glass arcade dubbed the “Wall of Light” is the standout architectural and sustainable feature of the Battery Park City Community Center, a 60,000-sf complex located in a two-tower residential Lower Manhattan complex. Hanrahan Meyers Architects designed the glass arcade to act as a passive energy system, bringing natural light into all interior spaces.
| Oct 12, 2010
The Watch Factory, Waltham, Mass.
27th Annual Reconstruction Awards — Gold Award. When the Boston Watch Company opened its factory in 1854 on the banks of the Charles River in Waltham, Mass., the area was far enough away from the dust, dirt, and grime of Boston to safely assemble delicate watch parts.
| Sep 13, 2010
Richmond living/learning complex targets LEED Silver
The 162,000-sf living/learning complex includes a residence hall with 122 units for 459 students with a study center on the ground level and communal and study spaces on each of the residential levels. The project is targeting LEED Silver.
| Sep 13, 2010
Committed to the Core
How a forward-looking city government, a growth-minded university, a developer with vision, and a determined Building Team are breathing life into downtown Phoenix.
| Aug 11, 2010
Brown Craig Turner opens senior living studio
Baltimore-based architecture and design firm Brown Craig Turner has significantly expanded its housing design capabilities and expertise with the launch of its new senior living studio.
| Aug 11, 2010
CTBUH changes height criteria; Burj Dubai height increases, others decrease
The Council on Tall Buildings and Urban Habitat (CTBUH)—the international body that arbitrates on tall building height and determines the title of “The World’s Tallest Building”—has announced a change to its height criteria, as a reflection of recent developments with several super-tall buildings.
| Aug 11, 2010
Morphosis builds 'floating' house for Brad Pitt's Make It Right New Orleans foundation
Morphosis Architects, under the direction of renowned architect and UCLA professor Thom Mayne, has completed the first floating house permitted in the U.S. for Brad Pitt’s Make It Right Foundation in New Orleans.The FLOAT House is a new model for flood-safe, affordable, and sustainable housing that is designed to float securely with rising water levels.













