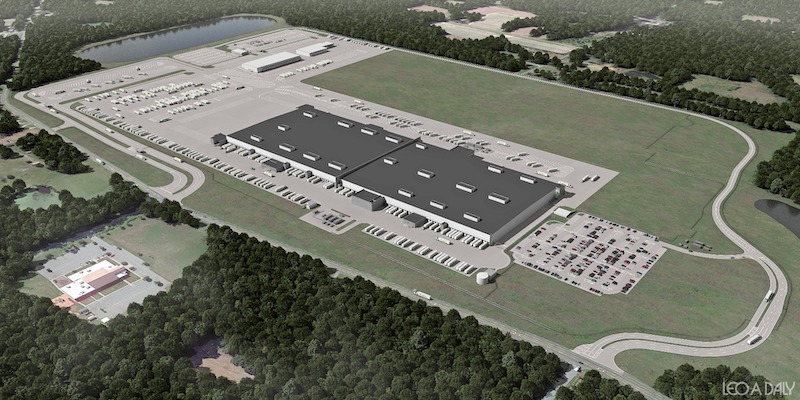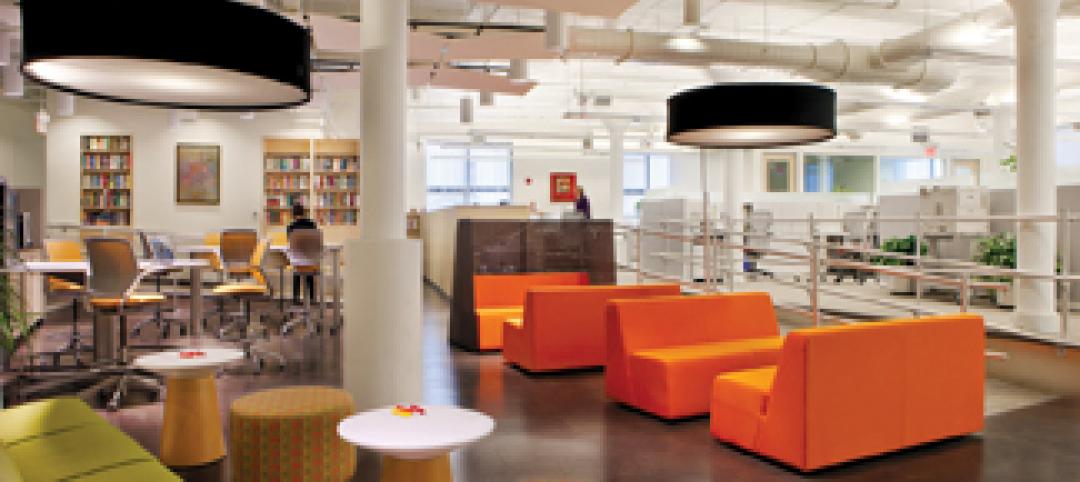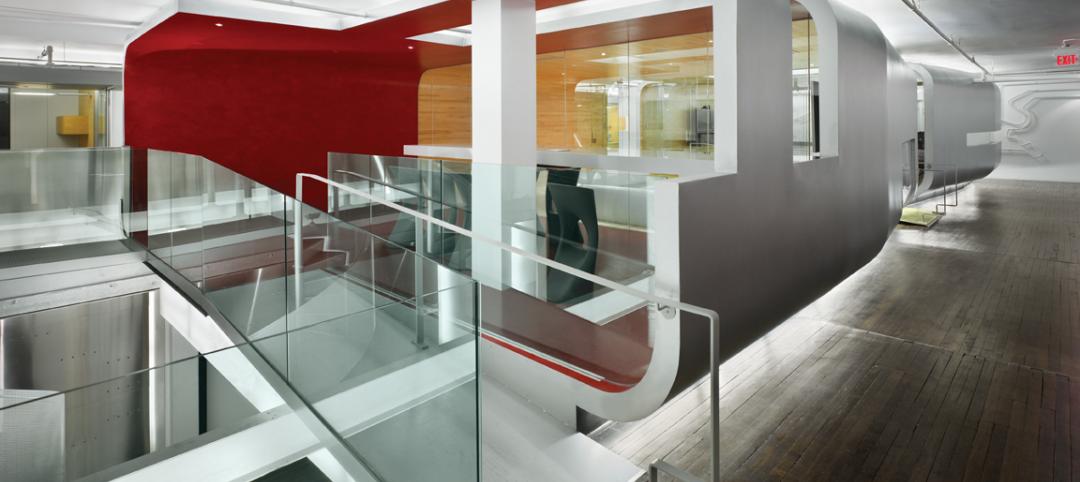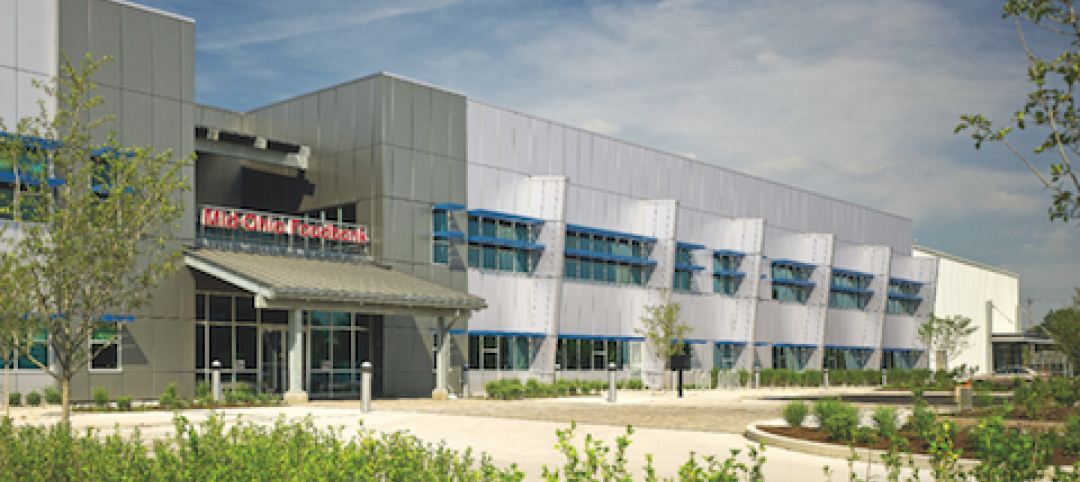Publix, the largest employee-owned supermarket chain in the U.S., has gotten approval to move forward on a $400 million distribution campus in McLeansville, N.C.
On July 10, a year after Publix announced its plans for the campus, the Water Quality Committee of the North Carolina Environmental Management Commission approved the request to commence construction of the distribution facility, which would be Publix’s 10th.
That campus will include a 1.1-million-sf refrigerated warehouse, a 120,000-sf food manufacturing facility, and a 1.3-million-sf dry warehouse. It is expected to generate 1,000 new jobs after it’s completed in late 2021 or early 2022.
Publix has selected LEO A DALY and its subsidiary engineering firm Lockwood, Andrews & Newman to design the refrigerated/frozen food part of the campus, which would be the retailer’s northern-most distribution point. (Currently, 38 of Publix’s 1,200-pus supermarkets are located in North Carolina.) LEO A DALY and LAN will provide architecture and engineering services, including fire-protection, refrigeration engineering, and sustainability consulting.
The GC on this project was not disclosed at presstime.
This project is design-bid-build. “The market sector is moving toward a design-build delivery method, but in this case, Publix will benefit from the design-led approach, with all disciplines in-house,” Mike Schmidt, AIA, NCARB, market-sector leader for food, distribution, and manufacturing in LEO A DALY’s West Palm Beach, Fla., design studio, tells BD+C. “Design-bid-build allows us to work directly with the client to understand its unique needs and deliver a more customized solution. We’re focused on innovative space planning, improvement the employee experience, and creating more efficient building systems.”
The North Carolina warehouse will be comparable to Publix’s DC in Orlando, Fla., which LEO A DALY designed. The design team intends to use BIM to track costs through the design process, and VR to plan spaces, get faster client feedback, and reduce waste.
Related Stories
| Apr 13, 2011
Office interaction was the critical element to Boston buildout
Margulies Perruzzi Architects, Boston, designed the new 11,460-sf offices for consultant Interaction Associates and its nonprofit sister organization, The Interaction Institute for Social Change, inside an old warehouse near Boston’s Seaport Center.
| Apr 13, 2011
Red Bull Canada HQ a mix of fluid spaces and high-energy design
The Toronto architecture firm Johnson Chou likes to put a twist on its pared-down interiors, and its work on the headquarters for Red Bull Canada is no exception. The energy drink maker occupies 12,300 sf on the top two floors of a three-story industrial building in Toronto, and the design strategy for its space called for leaving the base building virtually untouched while attention was turned to the interior architecture.
| Jan 21, 2011
Sustainable history center exhibits Fort Ticonderoga’s storied past
Fort Ticonderoga, in Ticonderoga, N.Y., along Lake Champlain, dates to 1755 and was the site of battles in the French and Indian War and the American Revolution. The new $20.8 million, 15,000-sf Deborah Clarke Mars Education Center pays homage to the French magasin du Roi (the King’s warehouse) at the fort.
| Oct 13, 2010
Editorial
The AEC industry shares a widespread obsession with the new. New is fresh. New is youthful. New is cool. But “old” or “slightly used” can be financially profitable and professionally rewarding, too.
| Oct 12, 2010
From ‘Plain Box’ to Community Asset
The Mid-Ohio Foodbank helps provide 55,000 meals a day to the hungry. Who would guess that it was once a nondescript mattress factory?
| Aug 11, 2010
Jacobs, Arup, AECOM top BD+C's ranking of the nation's 75 largest international design firms
A ranking of the Top 75 International Design Firms based on Building Design+Construction's 2009 Giants 300 survey. For more Giants 300 rankings, visit http://www.BDCnetwork.com/Giants
| Aug 11, 2010
Steel Joist Institute announces 2009 Design Awards
The Steel Joist Institute is now accepting entries for its 2009 Design Awards. The winning entries will be announced in November 2009 and the company with the winning project in each category will be awarded a $2,000 scholarship in its name to a school of its choice for an engineering student.
| Aug 11, 2010
SSOE, Fluor among nation's largest industrial building design firms
A ranking of the Top 75 Industrial Design Firms based on Building Design+Construction's 2009 Giants 300 survey. For more Giants 300 rankings, visit http://www.BDCnetwork.com/Giants
| Aug 11, 2010
Nation's first multi-story green industrial facility opens in Brooklyn
The $25 million Perry Avenue Building at Brooklyn Navy Yard is the nation's first multi-level green industrial facility and the first building in New York City to incorporate building-mounted wind turbines. The wind turbines, along with rooftop solar panels, will provide electricity for the building's lobby and common areas.
| Aug 11, 2010
New York Mayor Bloomberg opens nation's first multi-story green industrial facility and announces new green manufacturing plant at Brooklyn Navy Yard
Mayor Michael R. Bloomberg, Deputy Mayor for Economic Development Robert C. Lieber, and Brooklyn Navy Yard Development Corporation Chairman Alan Fishman and President Andrew H. Kimball today opened the Perry Avenue Building, the nation's first multi-story green industrial facility at the Brooklyn Navy Yard. Mayor Bloomberg also announced the creation of Duggal Greenhouse, a 60,000-square-foot LEED Platinum certified facility.










