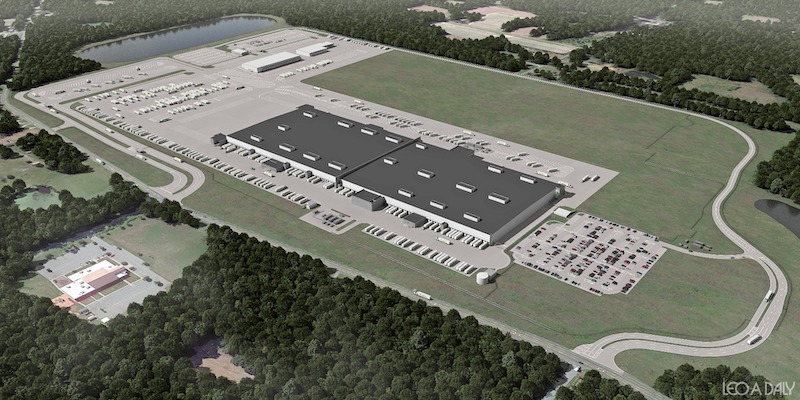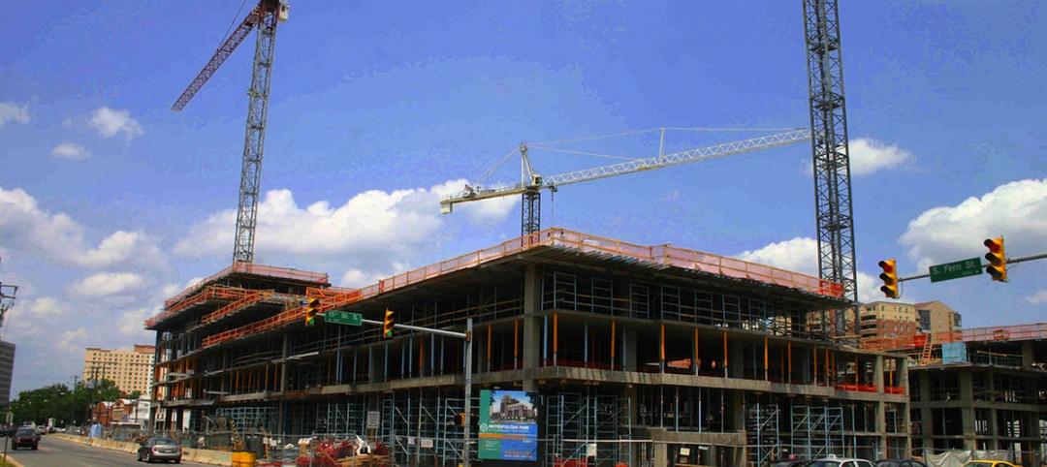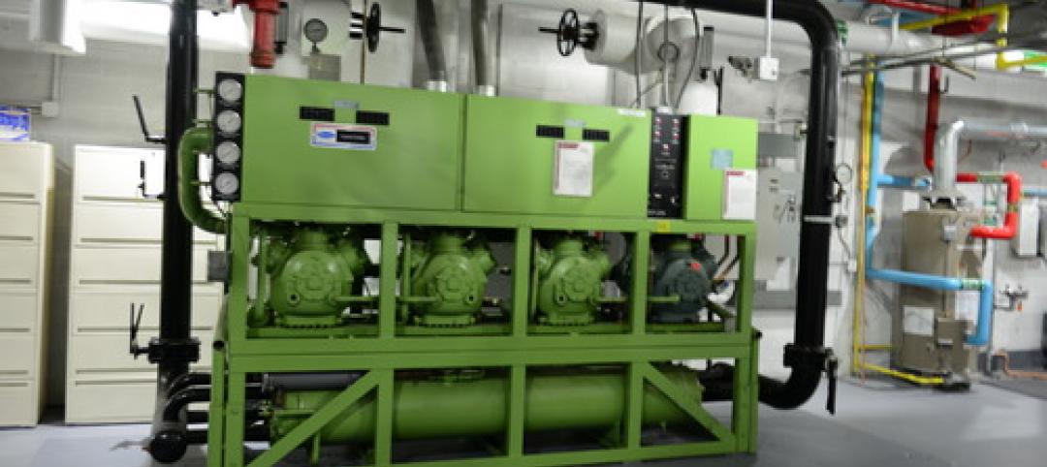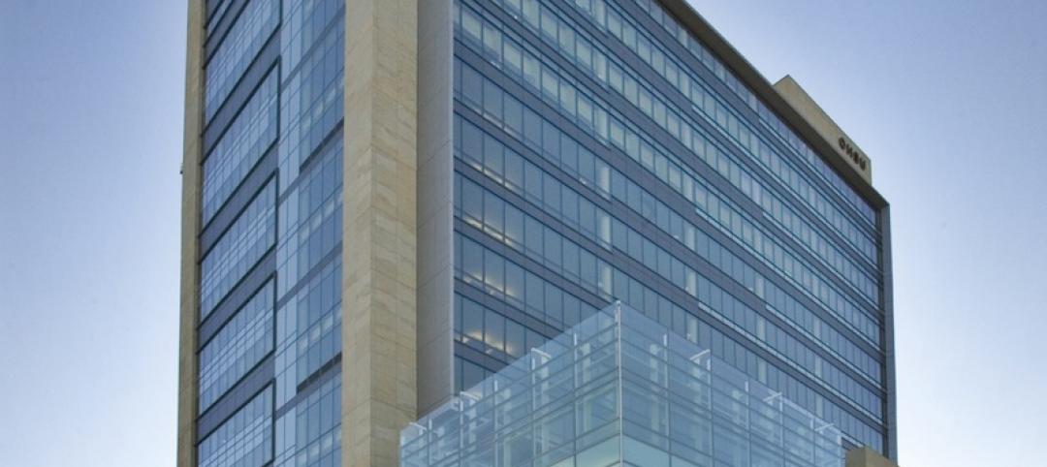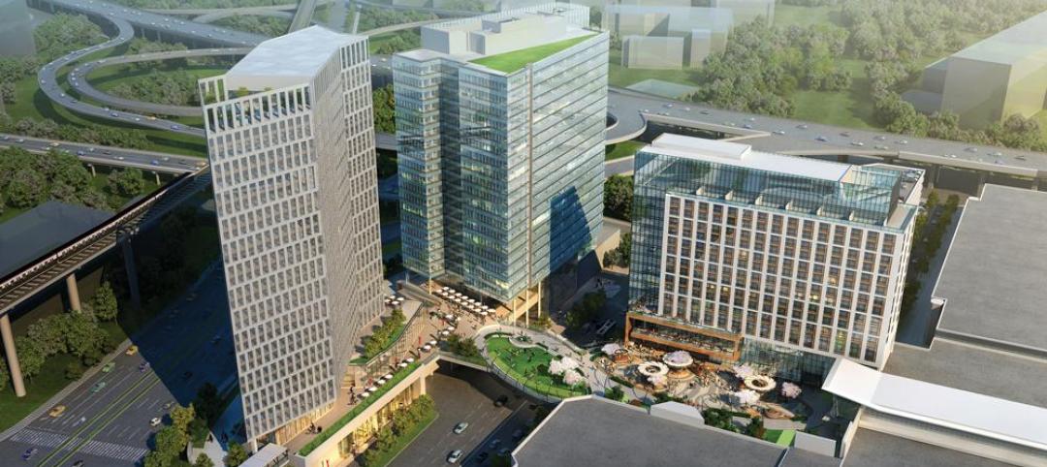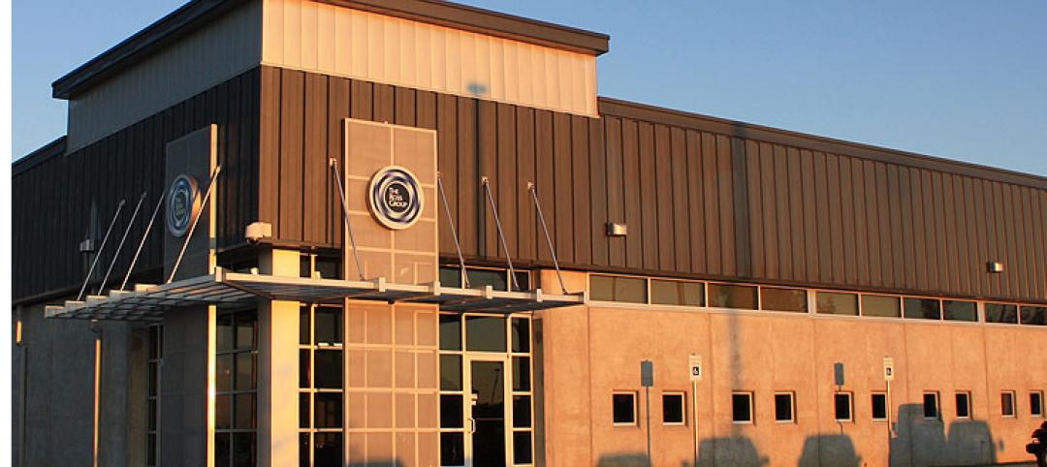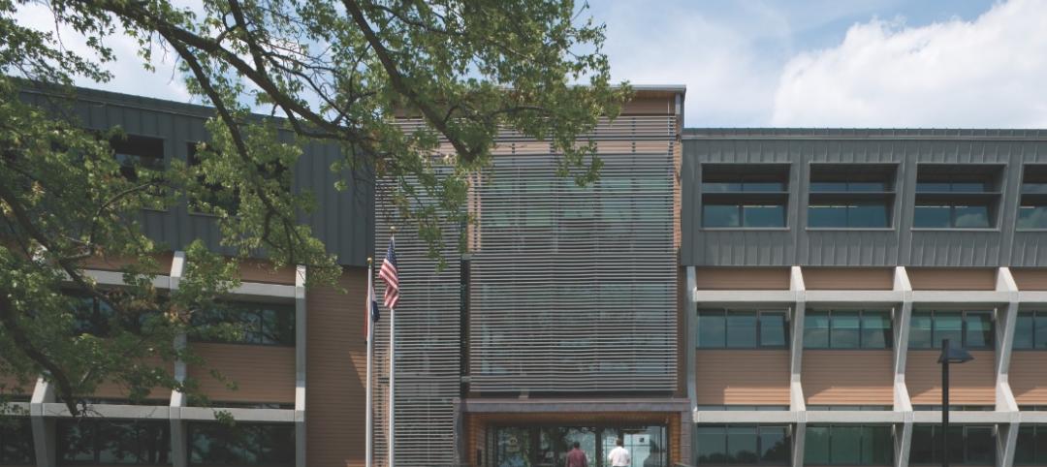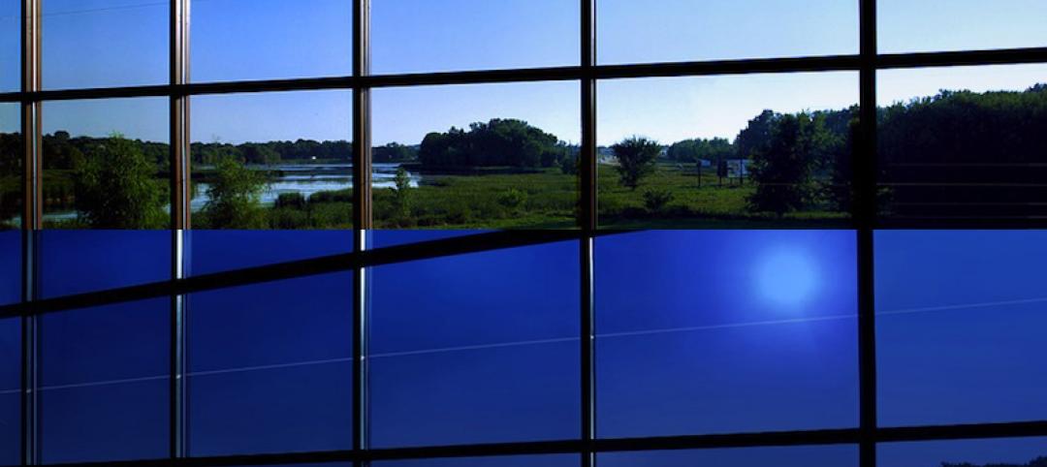Publix, the largest employee-owned supermarket chain in the U.S., has gotten approval to move forward on a $400 million distribution campus in McLeansville, N.C.
On July 10, a year after Publix announced its plans for the campus, the Water Quality Committee of the North Carolina Environmental Management Commission approved the request to commence construction of the distribution facility, which would be Publix’s 10th.
That campus will include a 1.1-million-sf refrigerated warehouse, a 120,000-sf food manufacturing facility, and a 1.3-million-sf dry warehouse. It is expected to generate 1,000 new jobs after it’s completed in late 2021 or early 2022.
Publix has selected LEO A DALY and its subsidiary engineering firm Lockwood, Andrews & Newman to design the refrigerated/frozen food part of the campus, which would be the retailer’s northern-most distribution point. (Currently, 38 of Publix’s 1,200-pus supermarkets are located in North Carolina.) LEO A DALY and LAN will provide architecture and engineering services, including fire-protection, refrigeration engineering, and sustainability consulting.
The GC on this project was not disclosed at presstime.
This project is design-bid-build. “The market sector is moving toward a design-build delivery method, but in this case, Publix will benefit from the design-led approach, with all disciplines in-house,” Mike Schmidt, AIA, NCARB, market-sector leader for food, distribution, and manufacturing in LEO A DALY’s West Palm Beach, Fla., design studio, tells BD+C. “Design-bid-build allows us to work directly with the client to understand its unique needs and deliver a more customized solution. We’re focused on innovative space planning, improvement the employee experience, and creating more efficient building systems.”
The North Carolina warehouse will be comparable to Publix’s DC in Orlando, Fla., which LEO A DALY designed. The design team intends to use BIM to track costs through the design process, and VR to plan spaces, get faster client feedback, and reduce waste.
Related Stories
| Nov 26, 2013
Construction costs rise for 22nd straight month in November
Construction costs in North America rose for the 22nd consecutive month in November as labor costs continued to increase, amid growing industry concern over the tight availability of skilled workers.
| Nov 25, 2013
Building Teams need to help owners avoid 'operational stray'
"Operational stray" occurs when a building’s MEP systems don’t work the way they should. Even the most well-designed and constructed building can stray from perfection—and that can cost the owner a ton in unnecessary utility costs. But help is on the way.
| Nov 13, 2013
Installed capacity of geothermal heat pumps to grow by 150% by 2020, says study
The worldwide installed capacity of GHP systems will reach 127.4 gigawatts-thermal over the next seven years, growth of nearly 150%, according to a recent report from Navigant Research.
| Nov 6, 2013
Energy-efficiency measures paying off for commercial building owners, says BOMA study
The commercial real estate industry’s ongoing focus on energy efficiency has resulted in a downward trend in total operating expenses (3.9 percent drop, on average), according to BOMA's Experience Exchange Report.
| Oct 30, 2013
11 hot BIM/VDC topics for 2013
If you like to geek out on building information modeling and virtual design and construction, you should enjoy this overview of the top BIM/VDC topics.
| Oct 23, 2013
Some lesser-known benefits of metal buildings
While the durability of metal as a construction material is widely recognized, some of its other advantages are less commonly acknowledged and appreciated.
| Oct 18, 2013
Researchers discover tension-fusing properties of metal
When a group of MIT researchers recently discovered that stress can cause metal alloy to fuse rather than break apart, they assumed it must be a mistake. It wasn't. The surprising finding could lead to self-healing materials that repair early damage before it has a chance to spread.
| Sep 19, 2013
What we can learn from the world’s greenest buildings
Renowned green building author, Jerry Yudelson, offers five valuable lessons for designers, contractors, and building owners, based on a study of 55 high-performance projects from around the world.
| Sep 19, 2013
6 emerging energy-management glazing technologies
Phase-change materials, electrochromic glass, and building-integrated PVs are among the breakthrough glazing technologies that are taking energy performance to a new level.
| Sep 19, 2013
Roof renovation tips: Making the choice between overlayment and tear-off
When embarking upon a roofing renovation project, one of the first decisions for the Building Team is whether to tear off and replace the existing roof or to overlay the new roof right on top of the old one. Roofing experts offer guidance on making this assessment.


