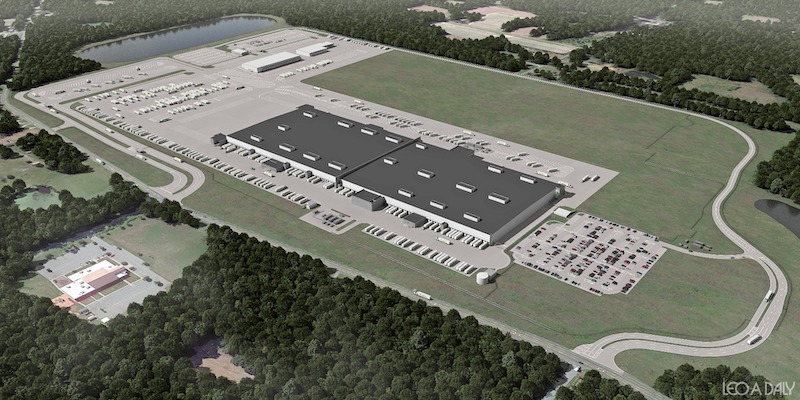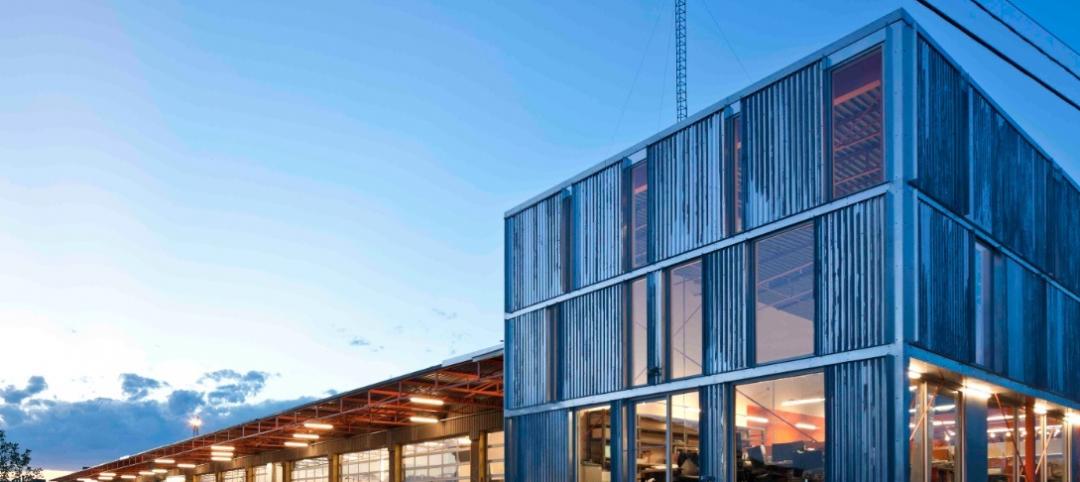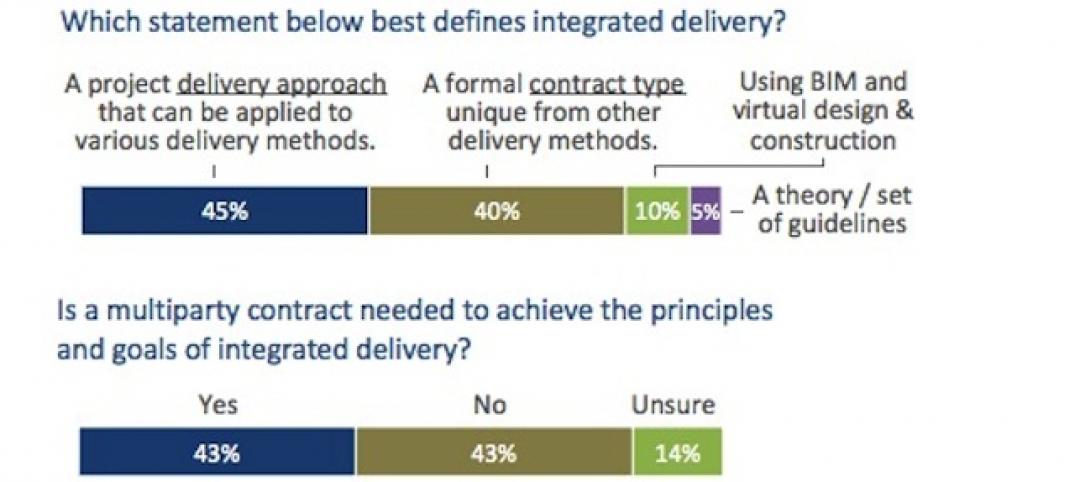Publix, the largest employee-owned supermarket chain in the U.S., has gotten approval to move forward on a $400 million distribution campus in McLeansville, N.C.
On July 10, a year after Publix announced its plans for the campus, the Water Quality Committee of the North Carolina Environmental Management Commission approved the request to commence construction of the distribution facility, which would be Publix’s 10th.
That campus will include a 1.1-million-sf refrigerated warehouse, a 120,000-sf food manufacturing facility, and a 1.3-million-sf dry warehouse. It is expected to generate 1,000 new jobs after it’s completed in late 2021 or early 2022.
Publix has selected LEO A DALY and its subsidiary engineering firm Lockwood, Andrews & Newman to design the refrigerated/frozen food part of the campus, which would be the retailer’s northern-most distribution point. (Currently, 38 of Publix’s 1,200-pus supermarkets are located in North Carolina.) LEO A DALY and LAN will provide architecture and engineering services, including fire-protection, refrigeration engineering, and sustainability consulting.
The GC on this project was not disclosed at presstime.
This project is design-bid-build. “The market sector is moving toward a design-build delivery method, but in this case, Publix will benefit from the design-led approach, with all disciplines in-house,” Mike Schmidt, AIA, NCARB, market-sector leader for food, distribution, and manufacturing in LEO A DALY’s West Palm Beach, Fla., design studio, tells BD+C. “Design-bid-build allows us to work directly with the client to understand its unique needs and deliver a more customized solution. We’re focused on innovative space planning, improvement the employee experience, and creating more efficient building systems.”
The North Carolina warehouse will be comparable to Publix’s DC in Orlando, Fla., which LEO A DALY designed. The design team intends to use BIM to track costs through the design process, and VR to plan spaces, get faster client feedback, and reduce waste.
Related Stories
| Aug 22, 2013
Energy-efficient glazing technology [AIA Course]
This course discuses the latest technological advances in glazing, which make possible ever more efficient enclosures with ever greater glazed area.
| Aug 22, 2013
Warehouse remake: Conversion project turns derelict freight terminal into modern office space [slideshow]
The goal of the Freight development is to attract businesses to an abandoned industrial zone north of downtown Denver.
| Aug 14, 2013
Warehouses go vertical in NAIOP distribution/fulfillment center design competition
NAIOP, the Commercial Real Estate Development Association, has selected Ware Malcomb, a contemporary full-service architectural design firm headquartered in Irvine, California, and Riddell Kurczaba, a design consulting firm located in Calgary and Edmonton, Alberta, Canada, as winners of the 2013 Distribution/Fulfillment Center Design of the Future.
| Aug 14, 2013
Green Building Report [2013 Giants 300 Report]
Building Design+Construction's rankings of the nation's largest green design and construction firms.
| Jul 29, 2013
2013 Giants 300 Report
The editors of Building Design+Construction magazine present the findings of the annual Giants 300 Report, which ranks the leading firms in the AEC industry.
| Jul 19, 2013
Renovation, adaptive reuse stay strong, providing fertile ground for growth [2013 Giants 300 Report]
Increasingly, owners recognize that existing buildings represent a considerable resource in embodied energy, which can often be leveraged for lower front-end costs and a faster turnaround than new construction.
| Jul 18, 2013
Top Local Government Sector Construction Firms [2013 Giants 300 Report]
Turner, Clark Group, PCL top Building Design+Construction's 2013 ranking of the largest local government sector contractor and construction management firms in the U.S.
| Jul 18, 2013
Top Local Government Sector Engineering Firms [2013 Giants 300 Report]
STV, URS, AECOM top Building Design+Construction's 2013 ranking of the largest local government sector engineering and engineering/architecture firms in the U.S.
| Jul 18, 2013
Top Local Government Sector Architecture Firms [2013 Giants 300 Report]
Stantec, HOK, IBI Group top Building Design+Construction's 2013 ranking of the largest local government sector architecture and architecture/engineering firms in the U.S.
| Jul 18, 2013
Top State Government Sector Construction Firms [2013 Giants 300 Report]
PCL, Clark Group, Turner top Building Design+Construction's 2013 ranking of the largest state government sector contractor and construction management firms in the U.S.













