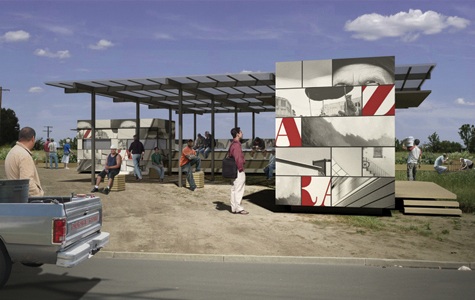At our Under 40 Leadership Summit in San Francisco - coming up Oct 9-11 - we're premiering the "Vision U40 Competition," in which participating "under 40s" will compete for $5,000 in prizes for the best design-engineering-construction solutions to complex social, economic, and environmental problems, in these broad categories:
- Access + Mobility
- Human Health + Performance
- Aesthetics + Beauty
- Human Spirit + Quality of Life
- Climate Change
- Social Justice
- Environment
- Technological Innovation
Just to clarify, it's $5,000 shared by 5 winning groups: $500 to each of 4 runners-up, and $3000 to the winning group. Still, not a bad deal.
Here's an example of the kind of thing we're looking for: Public Architecture's Day Labor Station.
The civic design group Public Architecture looked at the conditions under which California's day laborers had to suffer every morning as they waited, hour after hour, to be chosen for work - intense heat, no shade, no toilet facilities, no place to keep a sandwich or a drink cold.
They designed the Public Architecture Day Labor Station, a compact modular facility with shading, refrigerator, toilet - see rendering.
That's the kind of progressive solution we're looking for in the Vision U40 Competition. We encourage Under40 Leadership Summit participants to address one or more of the broad social issues described above and offer a practical design/construction-related solution. U40 Summiteers will vote for the Top 5 Finalists, and the highest vote-getter will win the competition.
Sign up before September 13 and get the special Early Bird Registration rate of $195 (use Code U40SF).
NOTE TO AEC FIRMS: You are invited to "self-nominate" up-and-coming young professionals (under age 40) to participate in the U40 Leadership Summit, even if they were not "officially" designated as 40Under40 honorees by Building Design+Construction.
See you in San Francisco on October 9!
Related Stories
Office Buildings | Mar 27, 2024
A new Singapore office campus inaugurates the Jurong Innovation District, a business park located in a tropical rainforest
Surbana Jurong, an urban, infrastructure and managed services consulting firm, recently opened its new headquarters in Singapore. Surbana Jurong Campus inaugurates the Jurong Innovation District, a business park set in a tropical rainforest.
Cultural Facilities | Mar 27, 2024
Kansas City’s new Sobela Ocean Aquarium home to nearly 8,000 animals in 34 habitats
Kansas City’s new Sobela Ocean Aquarium is a world-class facility home to nearly 8,000 animals in 34 habitats ranging from small tanks to a giant 400,000-gallon shark tank.
Market Data | Mar 26, 2024
Architecture firm billings see modest easing in February
Architecture firm billings continued to decline in February, with an AIA/Deltek Architecture Billings Index (ABI) score of 49.5 for the month. However, February’s score marks the most modest easing in billings since July 2023 and suggests that the recent slowdown may be receding.
Cultural Facilities | Mar 26, 2024
Renovation restores century-old Brooklyn Paramount Theater to its original use
The renovation of the iconic Brooklyn Paramount Theater restored the building to its original purpose as a movie theater and music performance venue. Long Island University had acquired the venue in the 1960s and repurposed it as the school’s basketball court.
Adaptive Reuse | Mar 26, 2024
Adaptive Reuse Scorecard released to help developers assess project viability
Lamar Johnson Collaborative announced the debut of the firm’s Adaptive Reuse Scorecard, a proprietary methodology to quickly analyze the viability of converting buildings to other uses.
Security and Life Safety | Mar 26, 2024
Safeguarding our schools: Strategies to protect students and keep campuses safe
HMC Architects' PreK-12 Principal in Charge, Sherry Sajadpour, shares insights from school security experts and advisors on PreK-12 design strategies.
Green | Mar 25, 2024
Zero-carbon multifamily development designed for transactive energy
Living EmPower House, which is set to be the first zero-carbon, replicable, and equitable multifamily development designed for transactive energy, recently was awarded a $9 million Next EPIC Grant Construction Loan from the State of California.
Museums | Mar 25, 2024
Chrysler Museum of Art’s newly expanded Perry Glass Studio will display the art of glassmaking
In Norfolk, Va., the Chrysler Museum of Art’s Perry Glass Studio, an educational facility for glassmaking, will open a new addition in May. That will be followed by a renovation of the existing building scheduled for completion in December.
Sustainability | Mar 21, 2024
World’s first TRUE-certified building project completed in California
GENESIS Marina, an expansive laboratory and office campus in Brisbane, Calif., is the world’s first Total Resource Use and Efficiency (TRUE)-certified construction endeavor. The certification recognizes projects that achieve outstanding levels of resource efficiency through waste reduction, reuse, and recycling practices.

















