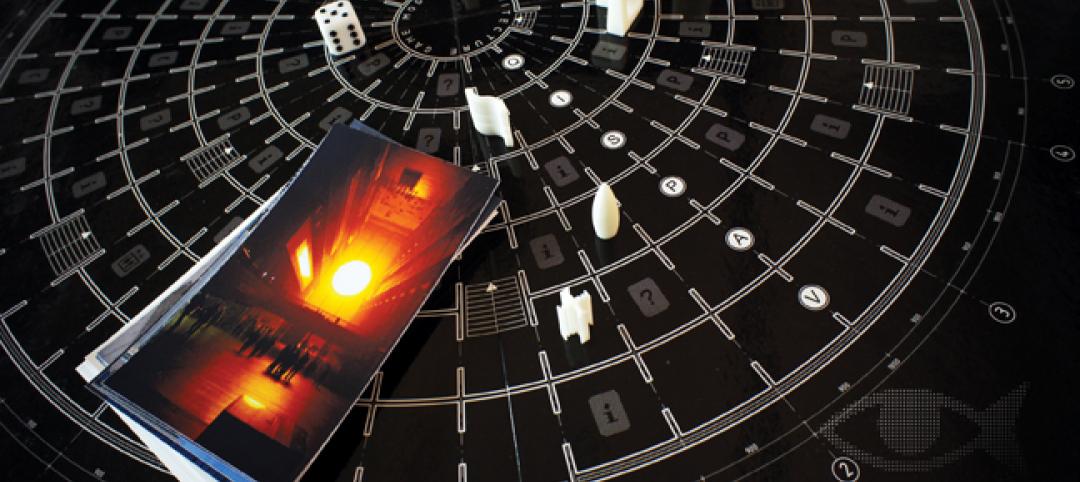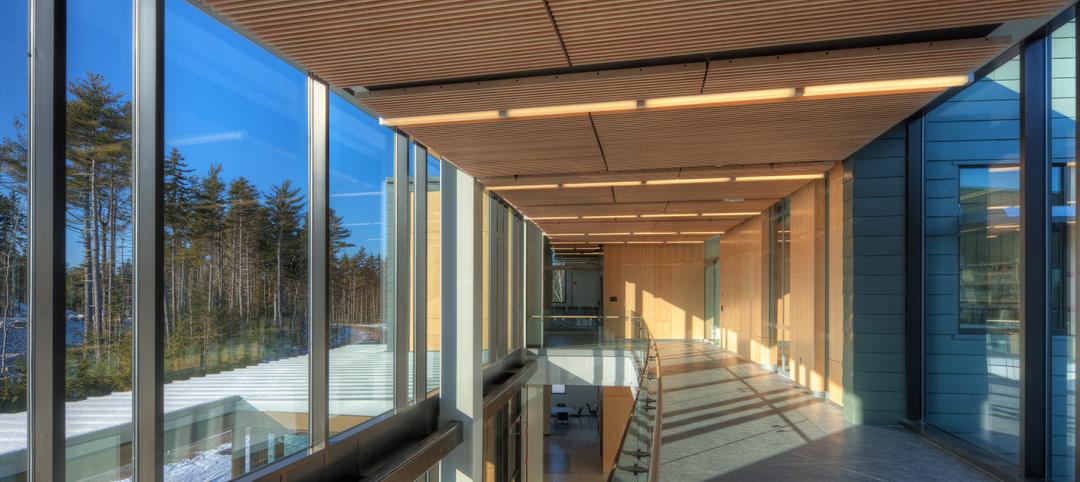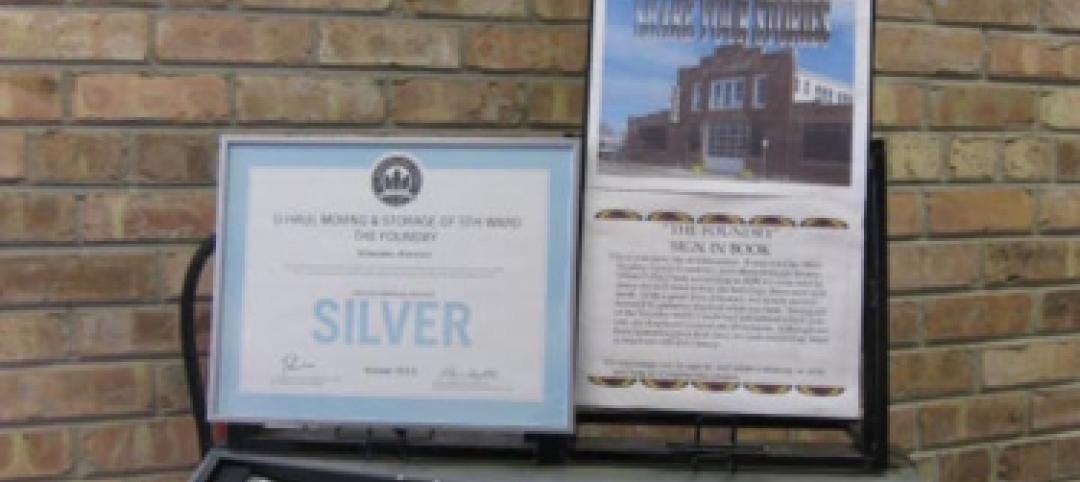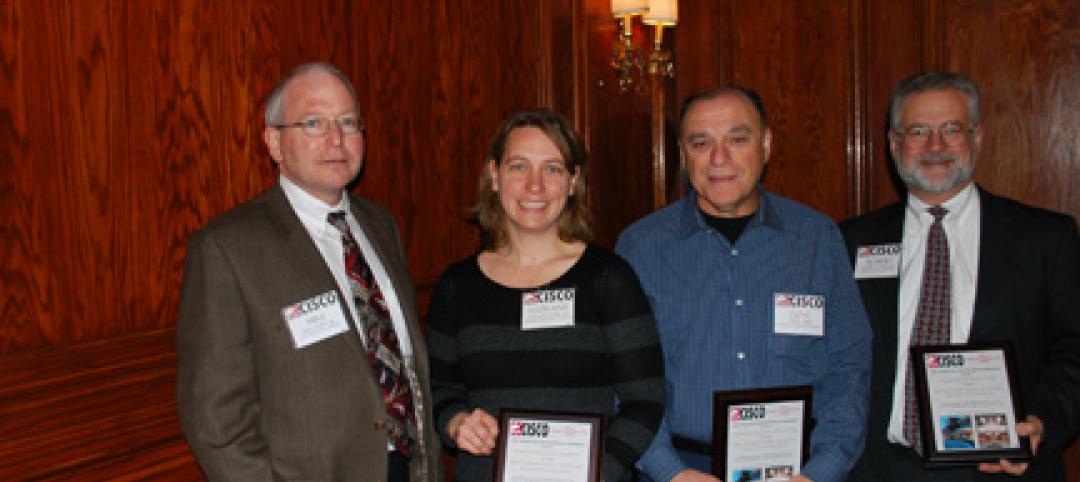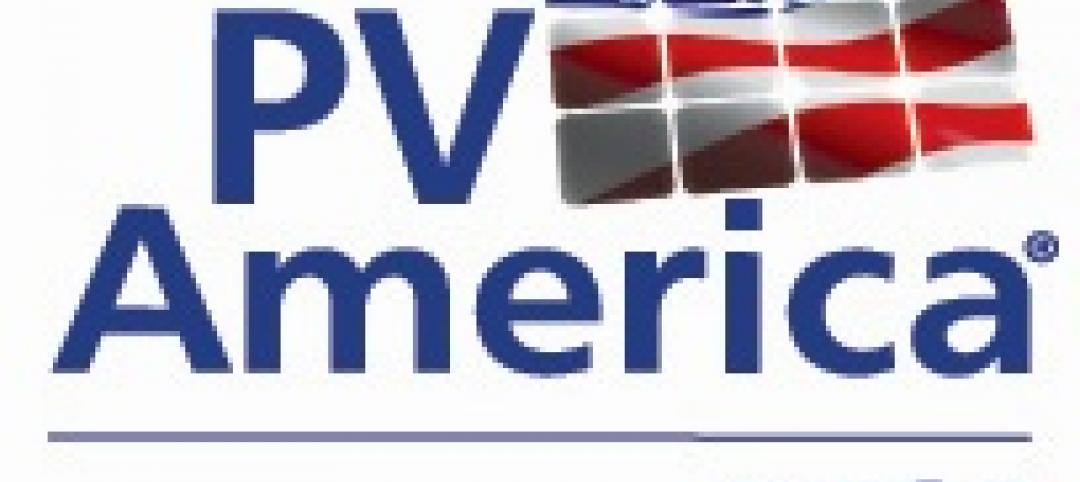When new energy codes requiring continuous insulation for the building envelope were adopted by the state of North Carolina, the developers of the recently opened Asheville City Center sought out a cost-effective design that met code requirements while still allowing the building to feel open from the outside.
Architects chose tall, thin windows that let light in and prioritized energy efficiency. Spacing the windows evenly apart and flush with the rest of the building’s envelope gave the windows an interesting staggered pattern. Recessing them by three inches provided the building with a sense of depth and dimension.
The architectural team considered insulated metal panels, but for this mid-scale project, ALPOLIC®’s practical, versatile materials proved the better fit for both their vision and their budget.
“With the insulated panels, it’s not cost effective to have many different widths,” architect Aaron Brumo of design firm Clark Nexsen explains. “But with ACM, we could have 100 different size panels if we wanted to. Plus, the panels were available in a wide selection of stock ALPOLIC colors.”

Complex Design, Simple Construction, Minimal Cost
The materials were installed using the innovative R-Trac HVHZ pressure-equalized rainscreen system, developed through a collaboration between Mitsubishi Chemical Composites America, Rmax, and Altech Panel Systems.
In compliance with the latest energy efficiency codes, the R-Trac system works with continuous insulation. It is specifically designed to meet wind loading and missile impact standards for high velocity hurricane zones, and meets the NFPA 285 standard for limiting fire propagation.
Doug McIntyre, director of research and business development at Altech Panel Systems and the fabricator of this project’s R-Trac system, notes that one advantage of a continuous insulation system with an R-Trac rainscreen is that it’s an all-inclusive system. This reduces costs by eliminating the need to have multiple trades on site.
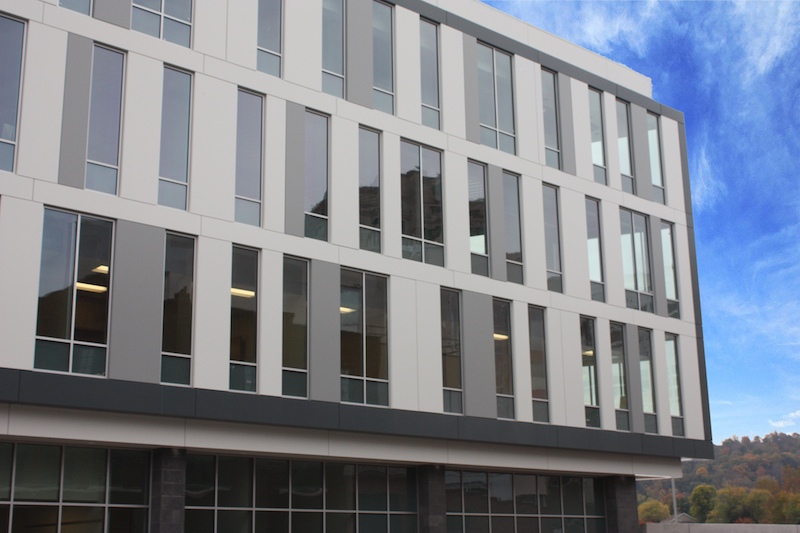
A Perfect Combination
The R-Trac system and ALPOLIC® materials are the perfect marriage of innovative materials and design engineering. Of the R-Trac system, Brumo says: “It really simplifies the design, the assembly of the skin.”
McIntyre notes that ALPOLIC® materials pair perfectly with his company’s innovative rainscreen system. “We’ve been using ALPOLIC® materials for years,” he says. “We’ve always felt they have a very good product. Their colors are, we feel, superior to others in the industry. Quality and service, they’re A-number one.”
For more information, visit www.alpolic-americas.com.
Related Stories
| Mar 2, 2012
By the Numbers
66 skyscrapers to built in China over six years; 1,000 questions in the Modern Architecture game; 21,000 new jobs.
| Mar 1, 2012
Intelligent construction photography, not just pretty pictures
Our expert tells how to organize construction progress photos so you don’t lose track of all the valuable information they contain.
| Feb 29, 2012
Report says BIPV glass market to reach $6.4 billion by 2016
The report analyzes the opportunities for BIPV glass products using c-Si, thin-film and OPV/DSC materials and provides eight-year forecasts in terms of MW and square footage shipped as well as forecasts of revenue generated.
| Feb 27, 2012
Consigli complete first building for Bigelow Ocean Sciences Campus
Designed by WBRC Architects Engineers in association with Perkins + Will.
| Feb 26, 2012
Milwaukee U-Haul facility receives LEED-CI Silver
The new elements of the facility now include: efficient lighting with day-lighting controls and occupancy sensors, a high-efficiency HVAC system used in conjunction with a newly constructed thermal envelope to help reduce energy consumption, and the installation of low-flow fixtures to reduce water consumption.
| Feb 22, 2012
CISCO recognizes Gilbane for quality construction, design, and safety
The project employed more than 2,000 tradespeople for a total of 2.1 million hours worked – all without a single lost-time accident.
| Feb 22, 2012
Suffolk awarded Boston post office renovation project
Renovation of art deco landmark will add 21,000 square feet of retail and 110 new parking spaces.
| Feb 21, 2012
PV America West conference showcases solar growth market
Solar industry gathers March 19-21, 2012 in San Jose to discuss technology, market development and policy.
| Feb 21, 2012
SMPS announces Build Business 2012 keynote speakers
National conference set for July 11–13 in San Francisco.
| Feb 20, 2012
Comment period for update to USGBC's LEED Green Building Program now open
This third draft of LEED has been refined to address technical stringency and rigor, measurement and performance tools, and an enhanced user experience.



