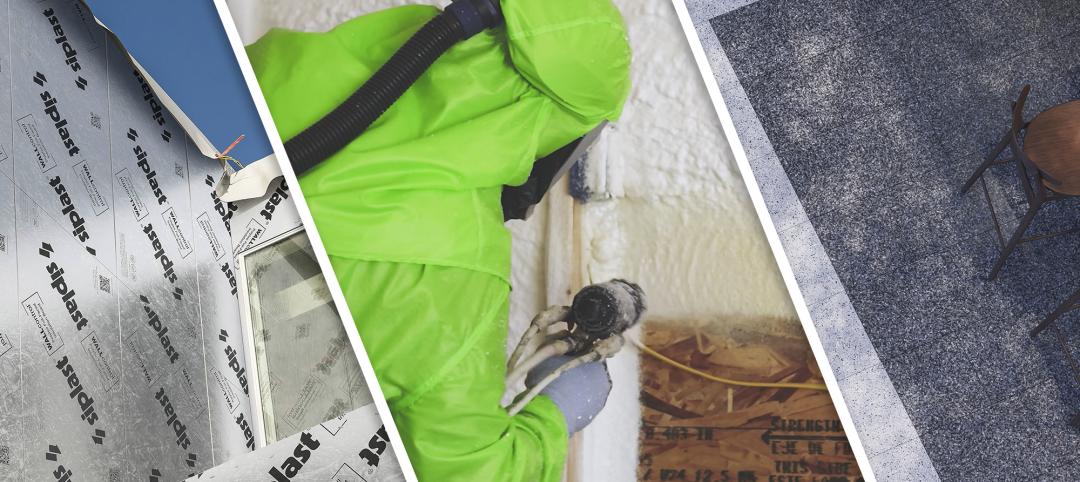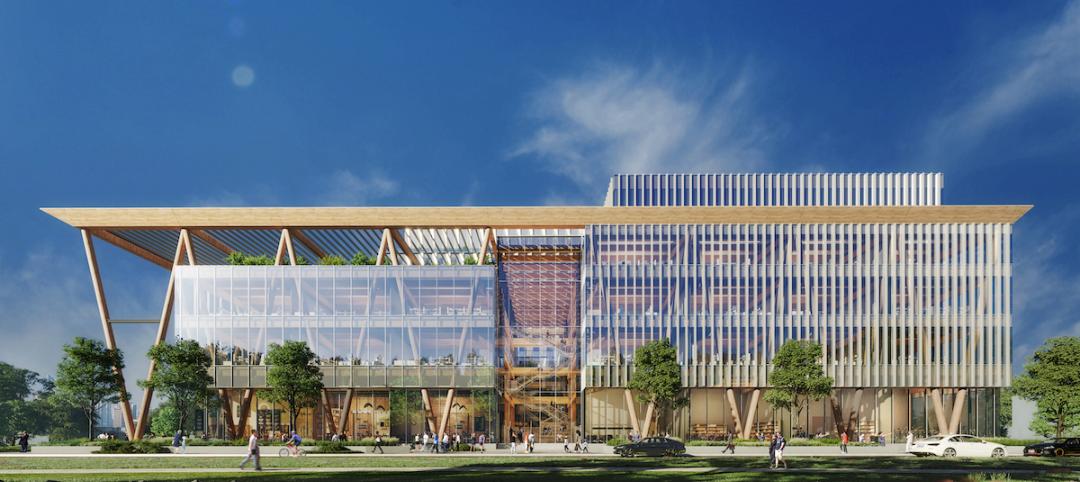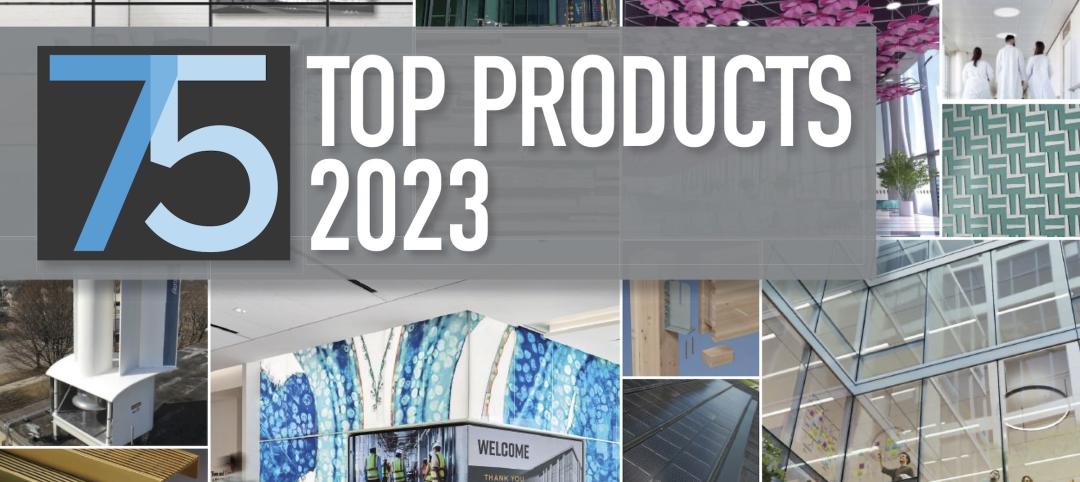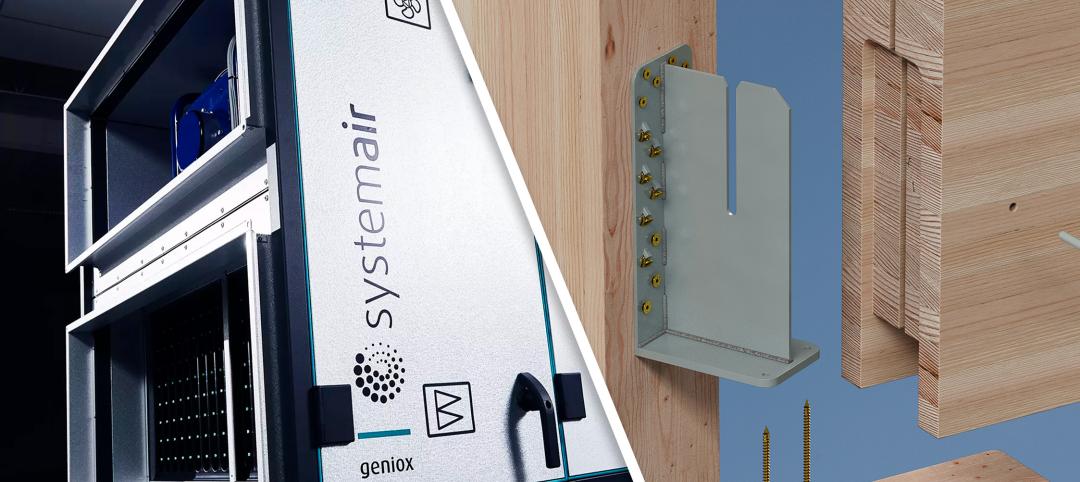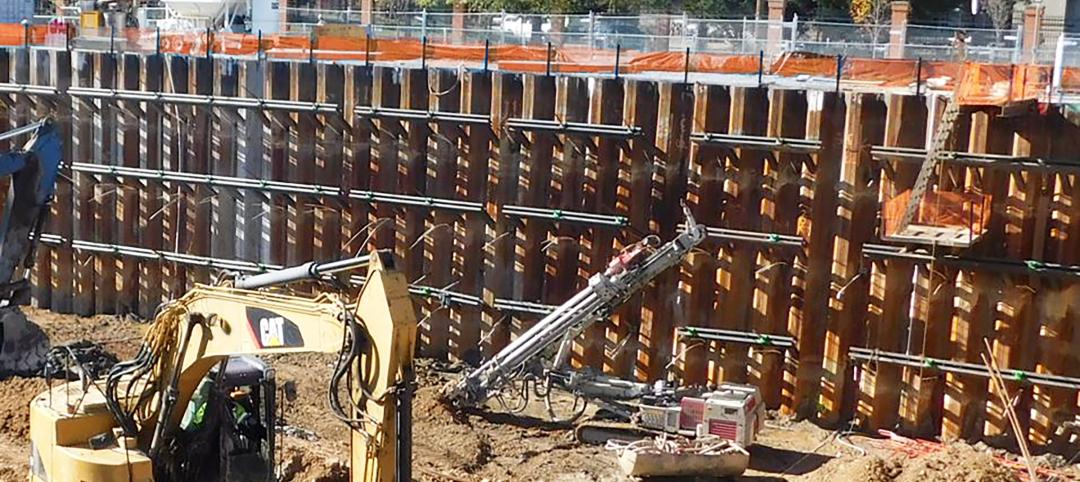When new energy codes requiring continuous insulation for the building envelope were adopted by the state of North Carolina, the developers of the recently opened Asheville City Center sought out a cost-effective design that met code requirements while still allowing the building to feel open from the outside.
Architects chose tall, thin windows that let light in and prioritized energy efficiency. Spacing the windows evenly apart and flush with the rest of the building’s envelope gave the windows an interesting staggered pattern. Recessing them by three inches provided the building with a sense of depth and dimension.
The architectural team considered insulated metal panels, but for this mid-scale project, ALPOLIC®’s practical, versatile materials proved the better fit for both their vision and their budget.
“With the insulated panels, it’s not cost effective to have many different widths,” architect Aaron Brumo of design firm Clark Nexsen explains. “But with ACM, we could have 100 different size panels if we wanted to. Plus, the panels were available in a wide selection of stock ALPOLIC colors.”

Complex Design, Simple Construction, Minimal Cost
The materials were installed using the innovative R-Trac HVHZ pressure-equalized rainscreen system, developed through a collaboration between Mitsubishi Chemical Composites America, Rmax, and Altech Panel Systems.
In compliance with the latest energy efficiency codes, the R-Trac system works with continuous insulation. It is specifically designed to meet wind loading and missile impact standards for high velocity hurricane zones, and meets the NFPA 285 standard for limiting fire propagation.
Doug McIntyre, director of research and business development at Altech Panel Systems and the fabricator of this project’s R-Trac system, notes that one advantage of a continuous insulation system with an R-Trac rainscreen is that it’s an all-inclusive system. This reduces costs by eliminating the need to have multiple trades on site.
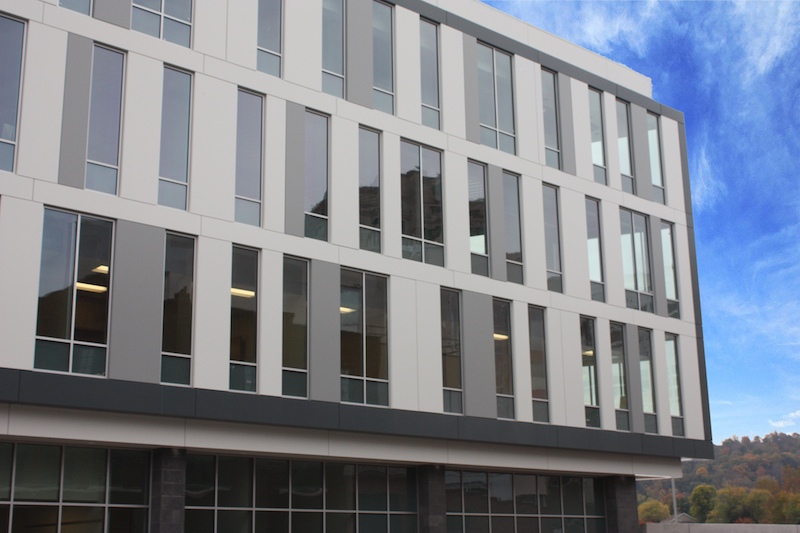
A Perfect Combination
The R-Trac system and ALPOLIC® materials are the perfect marriage of innovative materials and design engineering. Of the R-Trac system, Brumo says: “It really simplifies the design, the assembly of the skin.”
McIntyre notes that ALPOLIC® materials pair perfectly with his company’s innovative rainscreen system. “We’ve been using ALPOLIC® materials for years,” he says. “We’ve always felt they have a very good product. Their colors are, we feel, superior to others in the industry. Quality and service, they’re A-number one.”
For more information, visit www.alpolic-americas.com.
Related Stories
Products and Materials | Jan 31, 2024
Top building products for January 2024
BD+C Editors break down January's top 15 building products, from SloanStone Quartz Molded Sinks to InvisiWrap SA housewrap.
Sponsored | BD+C University Course | Jan 17, 2024
Waterproofing deep foundations for new construction
This continuing education course, by Walter P Moore's Amos Chan, P.E., BECxP, CxA+BE, covers design considerations for below-grade waterproofing for new construction, the types of below-grade systems available, and specific concerns associated with waterproofing deep foundations.
Sponsored | Performing Arts Centers | Jan 17, 2024
Performance-based facilities for performing arts boost the bottom line
A look at design trends for “budget-wise” performing arts facilities reveals ways in which well-planned and well-built facilities help performers and audiences get the most out of the arts. This continuing education course is worth 1.0 AIA learning unit.
Concrete | Jan 12, 2024
Sustainable concrete reduces carbon emissions by at least 30%
Designed by Holcim, a building materials supplier, ECOPact offers a sustainable concrete alternative that not only meets, but exceeds the properties of standard concrete.
Mass Timber | Jan 2, 2024
5 ways mass timber will reshape the design of life sciences facilities
Here are five reasons why it has become increasingly evident that mass timber is ready to shape the future of laboratory spaces.
75 Top Building Products | Dec 13, 2023
75 top building products for 2023
From a bladeless rooftop wind energy system, to a troffer light fixture with built-in continuous visible light disinfection, innovation is plentiful in Building Design+Construction's annual 75 Top Products report.
Products and Materials | Oct 31, 2023
Top building products for October 2023
BD+C Editors break down 15 of the top building products this month, from structural round timber to air handling units.
Building Materials | Oct 19, 2023
New white papers offer best choices in drywall, flooring, and insulation for embodied carbon and health impacts
“Embodied Carbon and Material Health in Insulation” and “Embodied Carbon and Material Health in Gypsum Drywall and Flooring,” by architecture and design firm Perkins&Will in partnership with the Healthy Building Network, advise on how to select the best low-carbon products with the least impact on human health.
Engineers | Oct 12, 2023
Building science: Considering steel sheet piles for semi-permanent or permanent subsurface water control for below-grade building spaces
For projects that do not include moisture-sensitive below-grade spaces, project teams sometimes rely on sheet piles alone for reduction of subsurface water. Experts from Simpson Gumpertz & Heger explore this sheet pile “water management wall” approach.
Building Materials | Oct 2, 2023
Purdue engineers develop intelligent architected materials
Purdue University civil engineers have developed innovative materials that can dissipate energy caused by various physical stresses without sustaining permanent damage.



