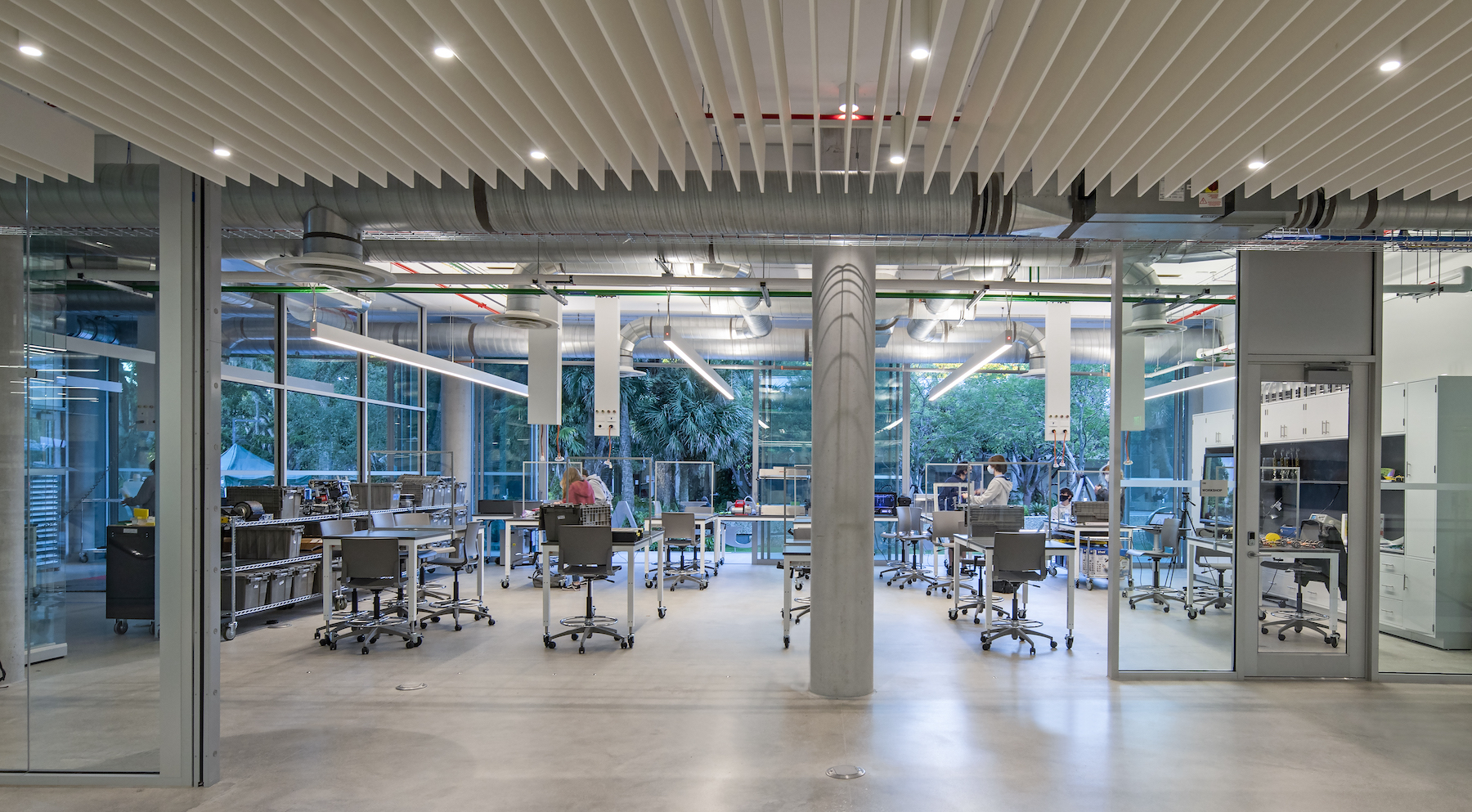When the three-story 45,000-sf Constance and Miguel Fernandez STEM Center for Science and Math opened last September at the entrance of the historic Ransom Everglades School campus in Coconut Grove, Fla., it created a new quad with an outdoor theater and classrooms, art exhibition space, and an outdoor student green. But one thing the new building didn’t have was private offices.
Its designer, Perkins & Will, has seen shared meeting spaces replacing private faculty offices in several of its recent education projects. “This isn’t a trend; it’s here to stay,” says Pat Bosch, Principal and Design Director in P&W’s Miami studio. “We’re seeing it in public schools, too, around the country.
OLD DESIGN IDEAS MADE NEW BY CIRCUMSTANCES
Since the advent of STEM- and STEAM-focused curricula several years ago, schools have been taking their cues from the office and research sectors in terms of rethinking their spaces for collaboration, “with more collision points,” says Bosch.
P&W has a long history of advocating for outdoor learning spaces, and its clients of late are listening to pitches whose angles are about safety and wellness. The shift away from private faculty offices, however, still leaves room for one-on-one learning and communication. P&W’s kit-of-parts approach can include quieter rooms that Bosch believes are less intimidating to students than a teacher’s or principal’s office. “This actually enhances the bespoke educational environment,” says Bosch.
UTILIZING ‘IN-BETWEEN’ SPACES
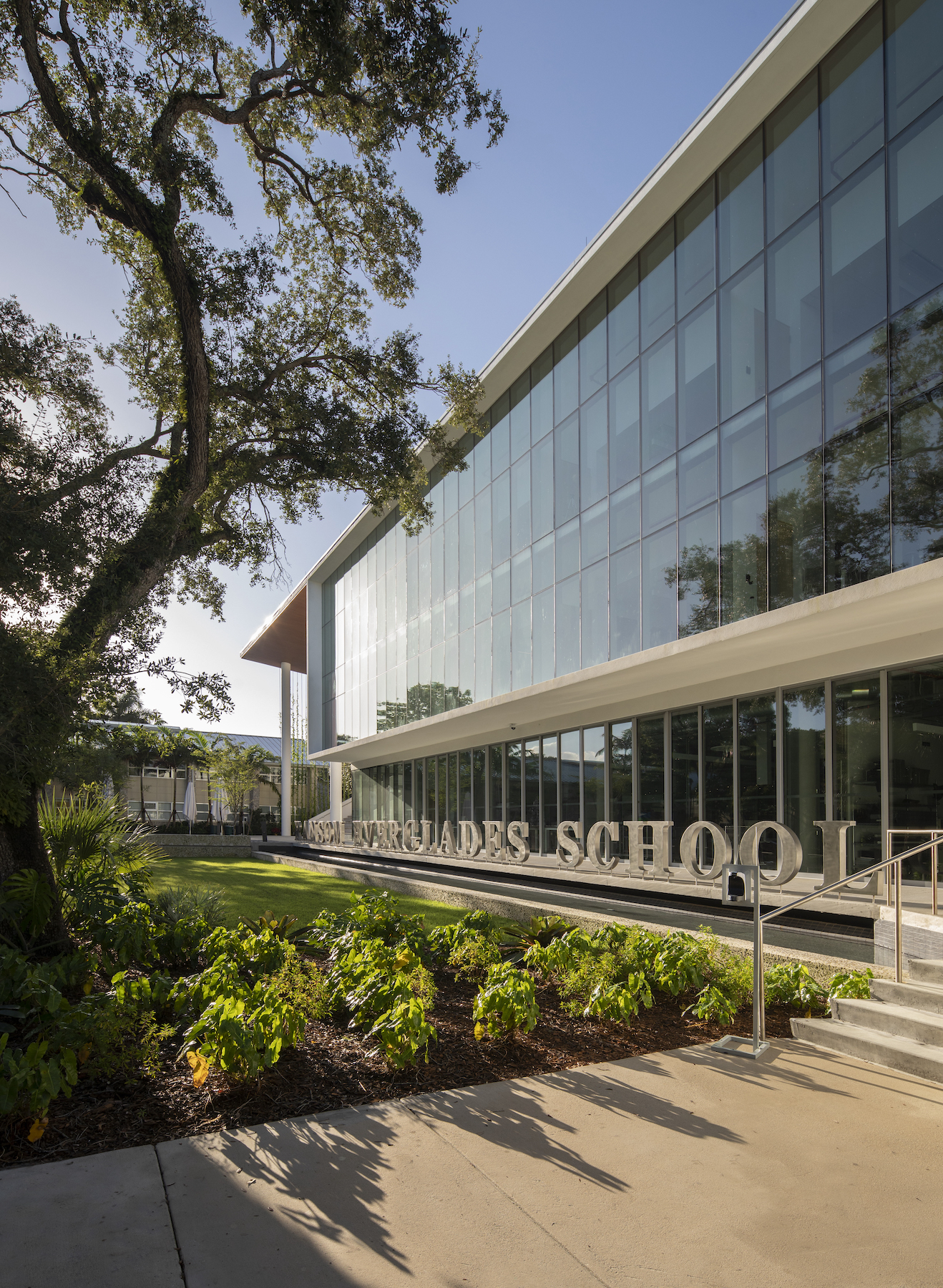
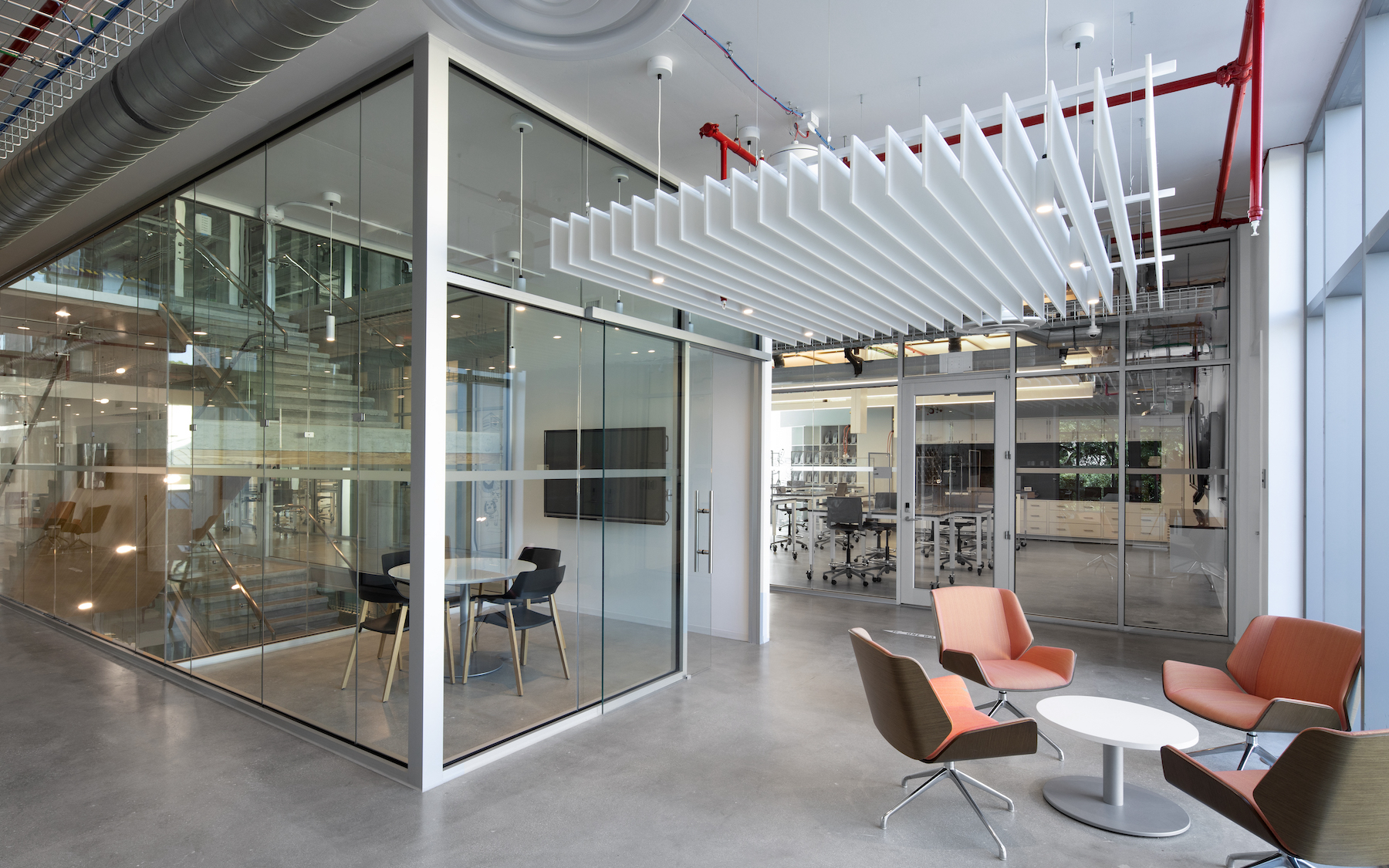
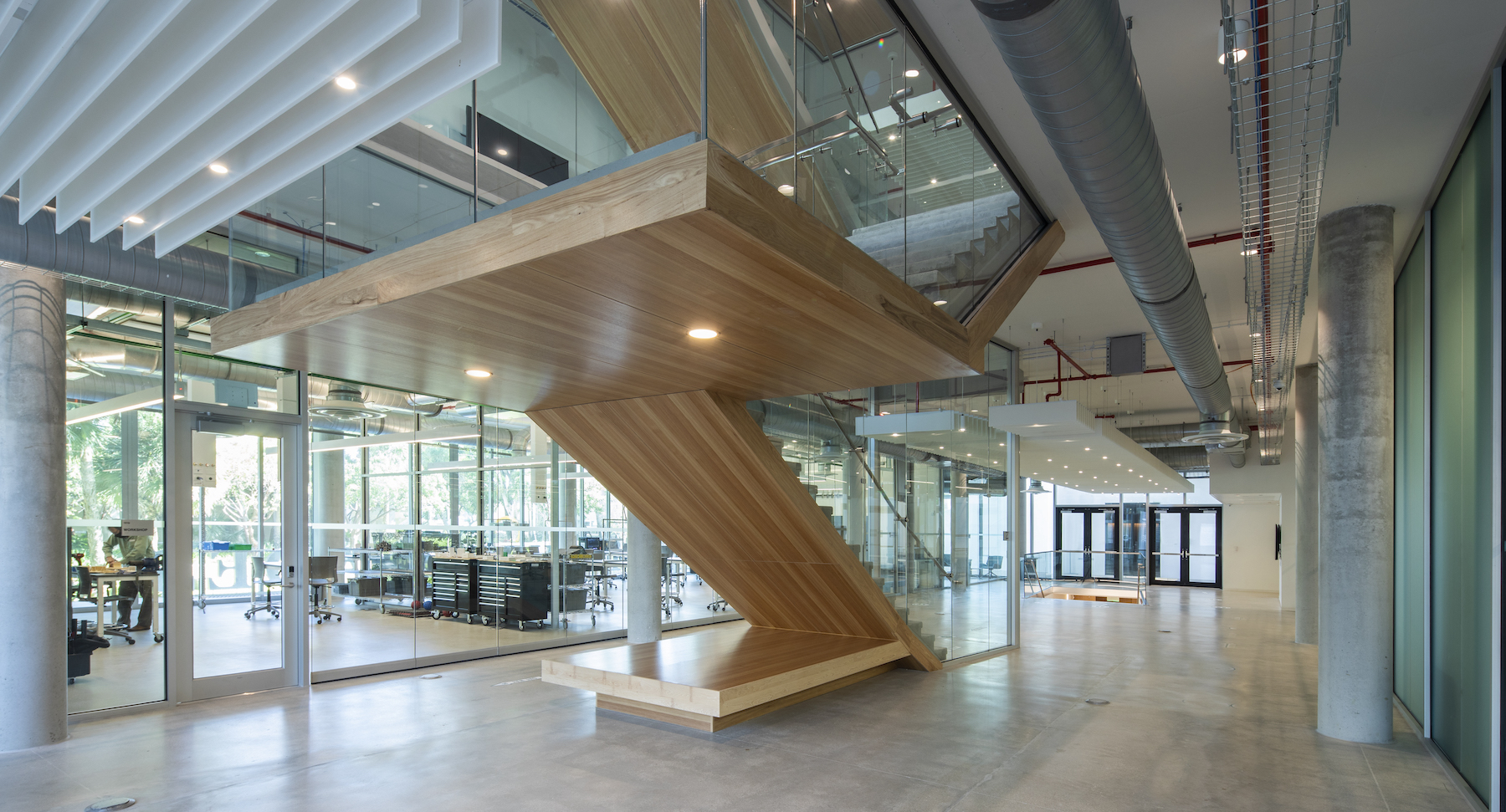
The STEM center at Ransom Everglades School is the result of a design pivot during the COVID-19 pandemic. Essentially a big glass box, Its classrooms and labs are supported by more informal tech-enhanced “in-between” spaces where students and faculty can interact. An aquatics lab functions as a water feature at the front of the building, framed by the exterior student commons and an incubator that was designed to be the center for faculty, administrators, students, and visitors to exchange ideas.
Build by Shawmut Design & Construction, the STEM Center features 10 flexible classrooms with movable walls and furniture, as well as laboratories for earth sciences, biology, chemistry, and physics that integrate with fabrication and maker labs. Utilizing smart-building design throughout, the facility has wide staircases, tech-enabled educational spaces, an outdoor rooftop lab, multi-purpose conference room, and a reconfigurable 200-person auditorium.
Bosch adds that the design also ushered in better circulation for the entire school. “The pandemic propelled this, and now we have a proof of theory.”
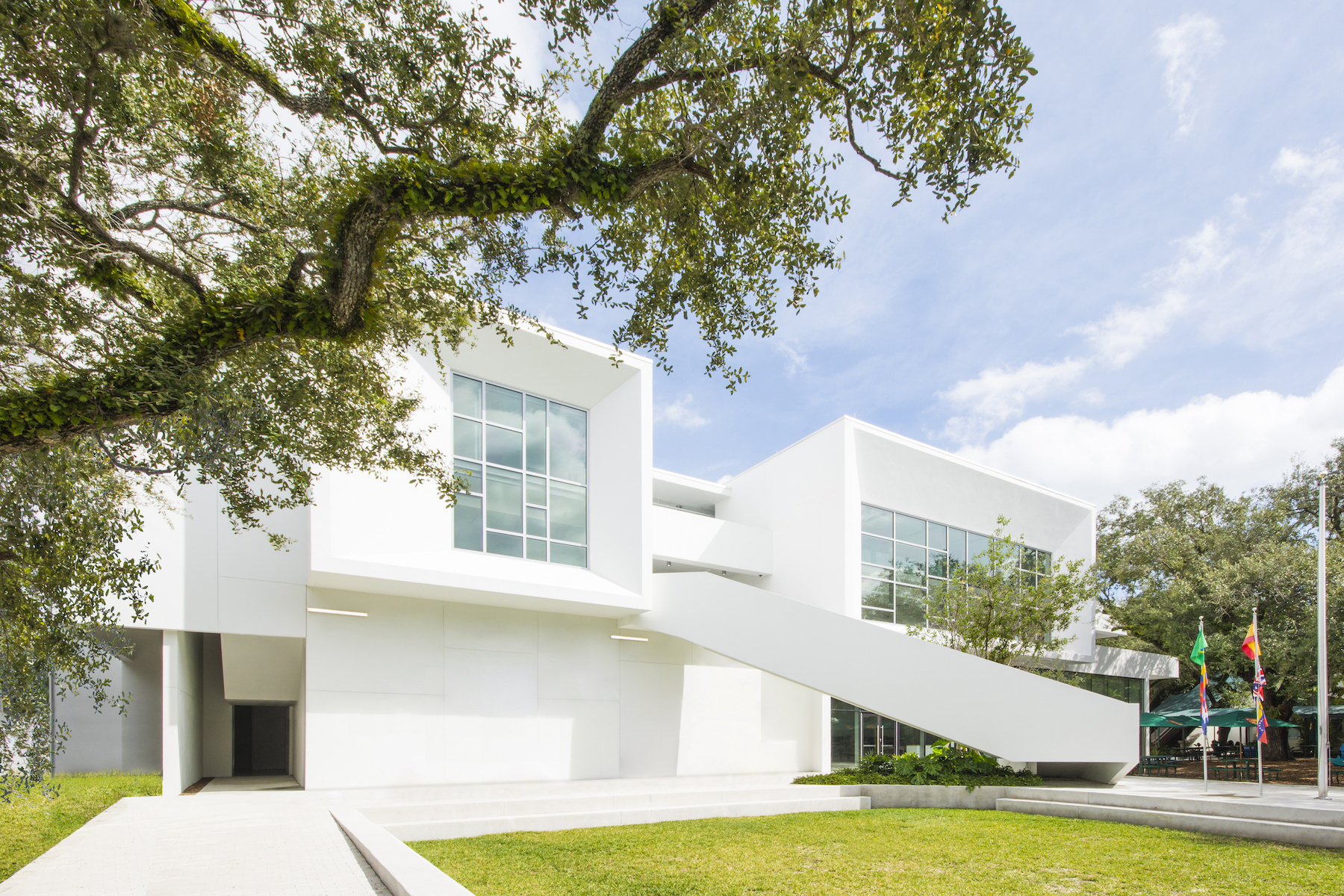
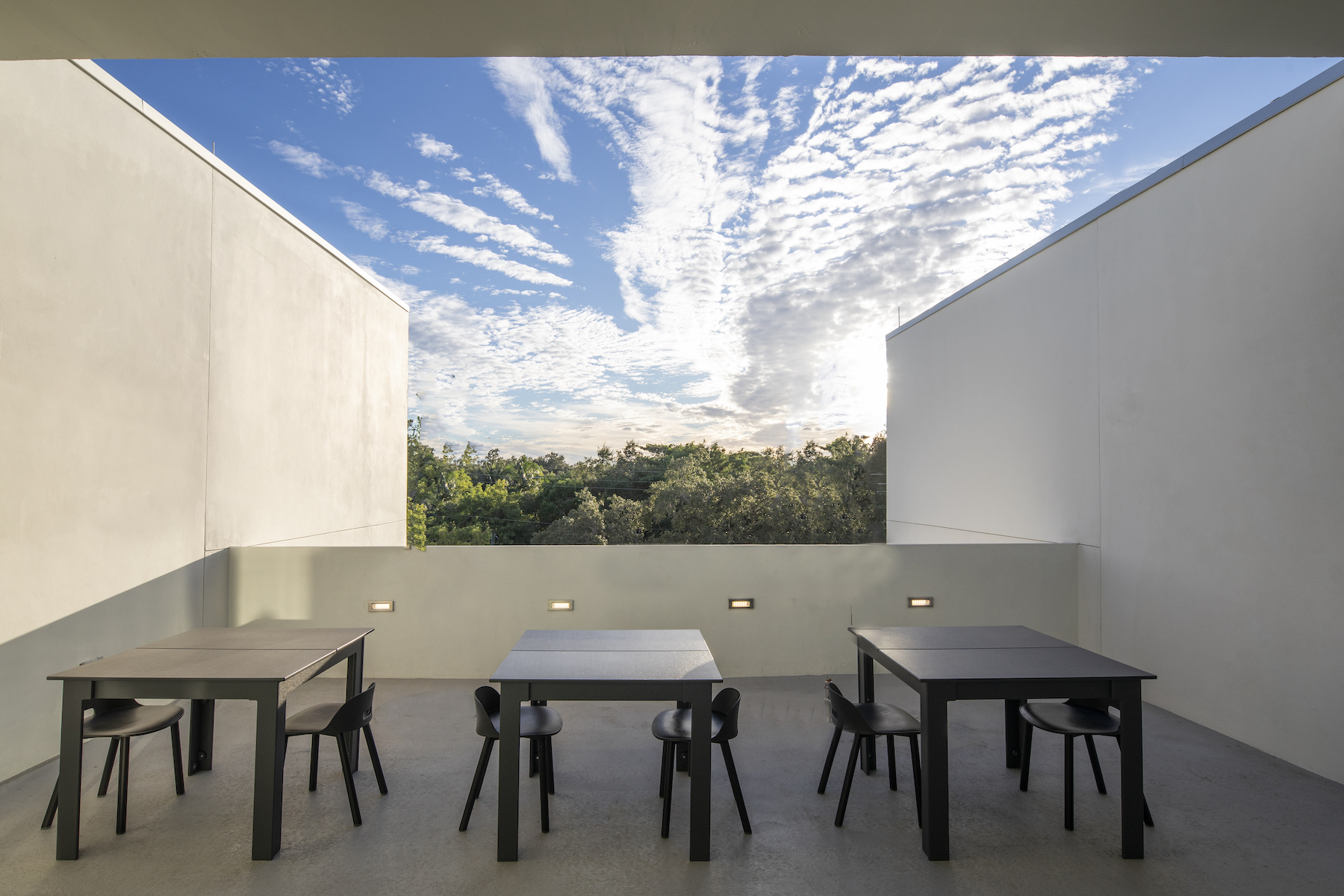 Another P&W project that dispensed with private faculty offices is the K-5 St. Stephens Episcopal Day School, also in Coconut Grove, which last October completed a 23,000-sf Arts and Innovation Center and a 3,700-sf Ministry Building, located at its entrance. This $9.4 million pavilion, constructed by Skanska, is an example of STEAM education in early childhood development that showcases principles of design flexibility and adaptability, team-based learning, and project-based outcomes.
Another P&W project that dispensed with private faculty offices is the K-5 St. Stephens Episcopal Day School, also in Coconut Grove, which last October completed a 23,000-sf Arts and Innovation Center and a 3,700-sf Ministry Building, located at its entrance. This $9.4 million pavilion, constructed by Skanska, is an example of STEAM education in early childhood development that showcases principles of design flexibility and adaptability, team-based learning, and project-based outcomes.
The design provides an array of informal learning spaces.
Related Stories
| Aug 11, 2010
Special Recognition: Pioneering Efforts Continue Trade School Legacy
Worcester, Mass., is the birthplace of vocational education, beginning with the pioneering efforts of Milton P. Higgins, who opened the Worcester Trade School in 1908. The school's original facility served this central Massachusetts community for nearly 100 years until its state-of-the-art replacement opened in 2006 as the 1,500-student Worchester Technical High School.
| Aug 11, 2010
BIM school, green school: California's newest high-performance school
Nestled deep in the Napa Valley, the city of American Canyon is one of a number of new communities in Northern California that have experienced tremendous growth in the last five years. Located 42 miles northeast of San Francisco, American Canyon had a population of just over 9,000 in 2000; by 2008, that figure stood at 15,276, with 28% of the population under age 18.
| Aug 11, 2010
8 Tips for Converting Remnant Buildings Into Schools
Faced with overcrowded schools and ever-shrinking capital budgets, more and more school districts are turning to the existing building stock for their next school expansion project. Retail malls, big-box stores, warehouses, and even dingy old garages are being transformed into high-performance learning spaces, and at a fraction of the cost and time required to build classrooms from the ground up.
| Aug 11, 2010
Special Recognition: Kingswood School Bloomfield Hills, Mich.
Kingswood School is perhaps the best example of Eliel Saarinen's work in North America. Designed in 1930 by the Finnish-born architect, the building was inspired by Frank Lloyd Wright's Prairie Style, with wide overhanging hipped roofs, long horizontal bands of windows, decorative leaded glass doors, and asymmetrical massing of elements.
| Aug 11, 2010
Joint-Use Facilities Where Everybody Benefits
Shouldn’t major financial investments in new schools benefit both the students and the greater community? Conventional wisdom says yes, of course. That logic explains the growing interest in joint-use schools—innovative facilities designed with shared spaces that address the education needs of students and the community’s need for social, recreation, and civic spaces.
| Aug 11, 2010
Education's Big Upgrade
Forty-five percent of the country's elementary, middle, and high schools were built between 1950 and 1969 and will soon reach the end of their usefulness, according to the 2005–2008 K-12 School Market for Design & Construction Firms, published by ZweigWhite, a Massachusetts-based market-research firm.
| Aug 11, 2010
Burr Elementary School
In planning the Burr Elementary School in Fairfield, Conn., the school's building committee heeded the words of William Wordsworth: Come forth into the light of things, let nature be your teacher. They selected construction manager Turner Construction Company, New York, and the New York office of A/E firm Skidmore, Owings & Merrill to integrate nature on the heavily wooded 15.
| Aug 11, 2010
Bronze Award: Trenton Daylight/Twilight High School Trenton, N.J.
The story of the Trenton Daylight/Twilight High School is one of renewal and rebirth—both of the classic buildings that symbolize the city's past and the youth that represent its future. The $39 million, 101,000-sf urban infill project locates the high school—which serves recent dropouts and students who are at risk of dropping out—within three existing vacant buildings.
| Aug 11, 2010
New school designs don't go by the book
America needs more schools. Forty-five percent of the nation's elementary, middle, and high schools were built between 1950 and 1969, according market research firm ZweigWhite, Natick, Mass. Yet even as the stock of K-12 schools ages and declines, school enrollments continue to climb. The National Center for Education Statistics predicts that enrollment in public K-12 schools will keep rising...
| Aug 11, 2010
Bronze Award: Lincoln High School Tacoma, Wash.
Lincoln High School in Tacoma, Wash., was built in 1913 and spent nearly a century morphing into a patchwork of outdated and confusing additions. A few years ago, the Tacoma School District picked Lincoln High School, dubbed “Old Main,” to be the first high school in the district to be part of its newly launched Small Learning Communities program.


