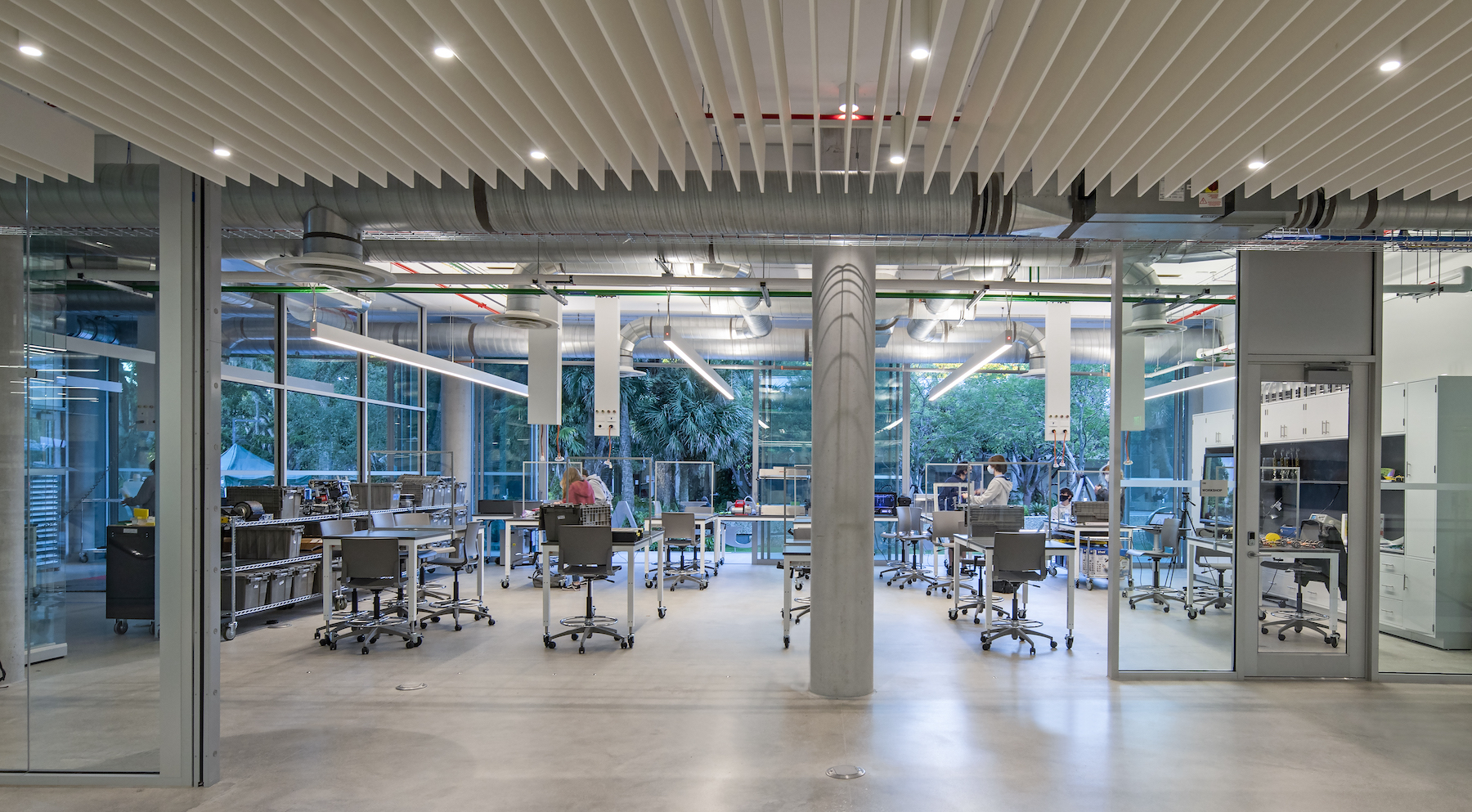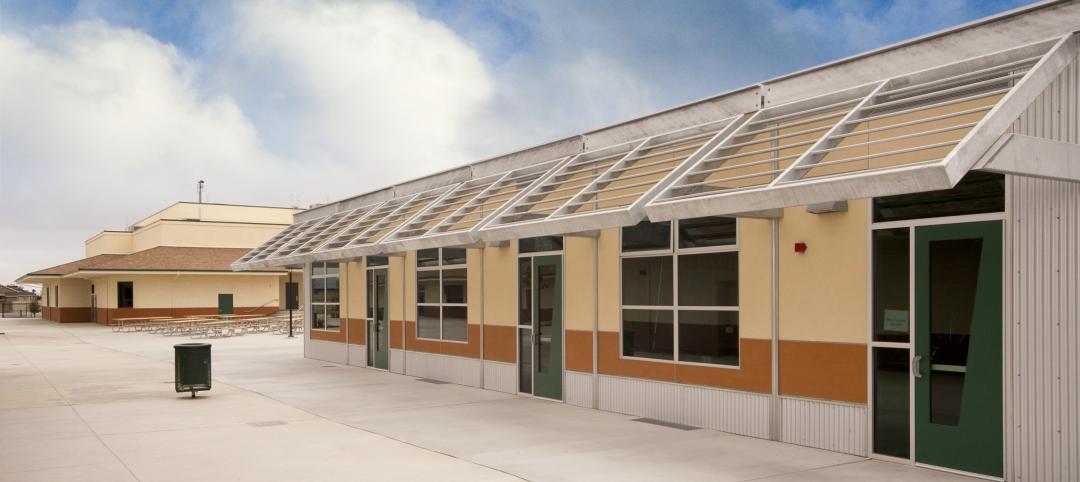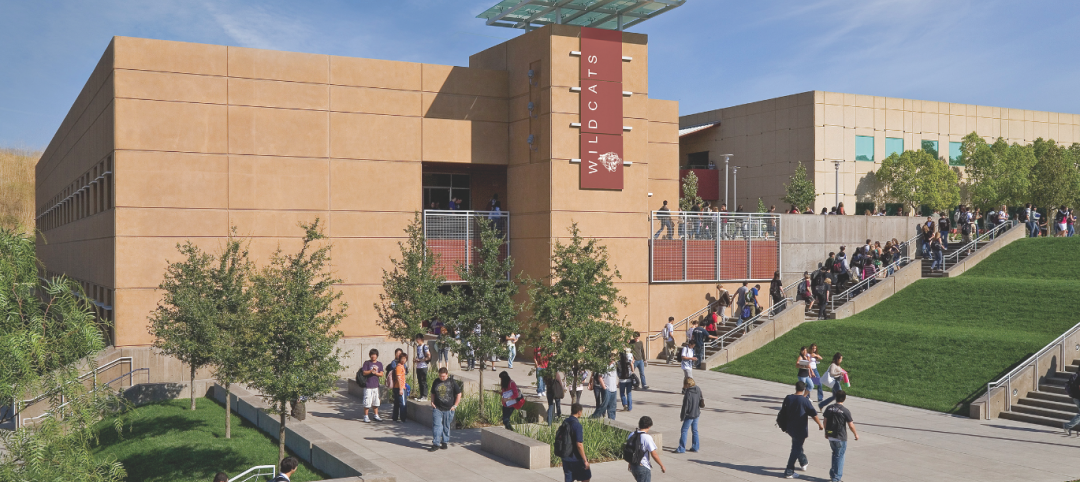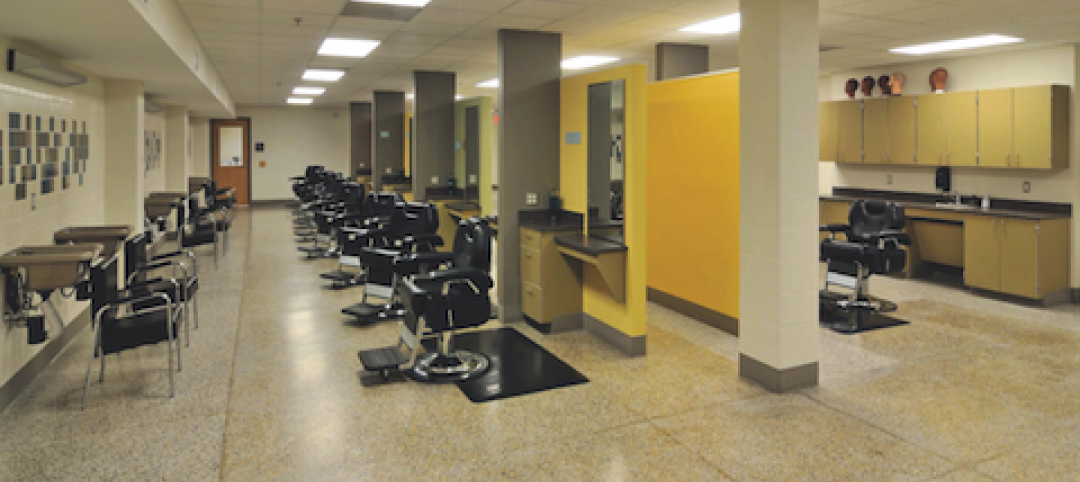When the three-story 45,000-sf Constance and Miguel Fernandez STEM Center for Science and Math opened last September at the entrance of the historic Ransom Everglades School campus in Coconut Grove, Fla., it created a new quad with an outdoor theater and classrooms, art exhibition space, and an outdoor student green. But one thing the new building didn’t have was private offices.
Its designer, Perkins & Will, has seen shared meeting spaces replacing private faculty offices in several of its recent education projects. “This isn’t a trend; it’s here to stay,” says Pat Bosch, Principal and Design Director in P&W’s Miami studio. “We’re seeing it in public schools, too, around the country.
OLD DESIGN IDEAS MADE NEW BY CIRCUMSTANCES
Since the advent of STEM- and STEAM-focused curricula several years ago, schools have been taking their cues from the office and research sectors in terms of rethinking their spaces for collaboration, “with more collision points,” says Bosch.
P&W has a long history of advocating for outdoor learning spaces, and its clients of late are listening to pitches whose angles are about safety and wellness. The shift away from private faculty offices, however, still leaves room for one-on-one learning and communication. P&W’s kit-of-parts approach can include quieter rooms that Bosch believes are less intimidating to students than a teacher’s or principal’s office. “This actually enhances the bespoke educational environment,” says Bosch.
UTILIZING ‘IN-BETWEEN’ SPACES
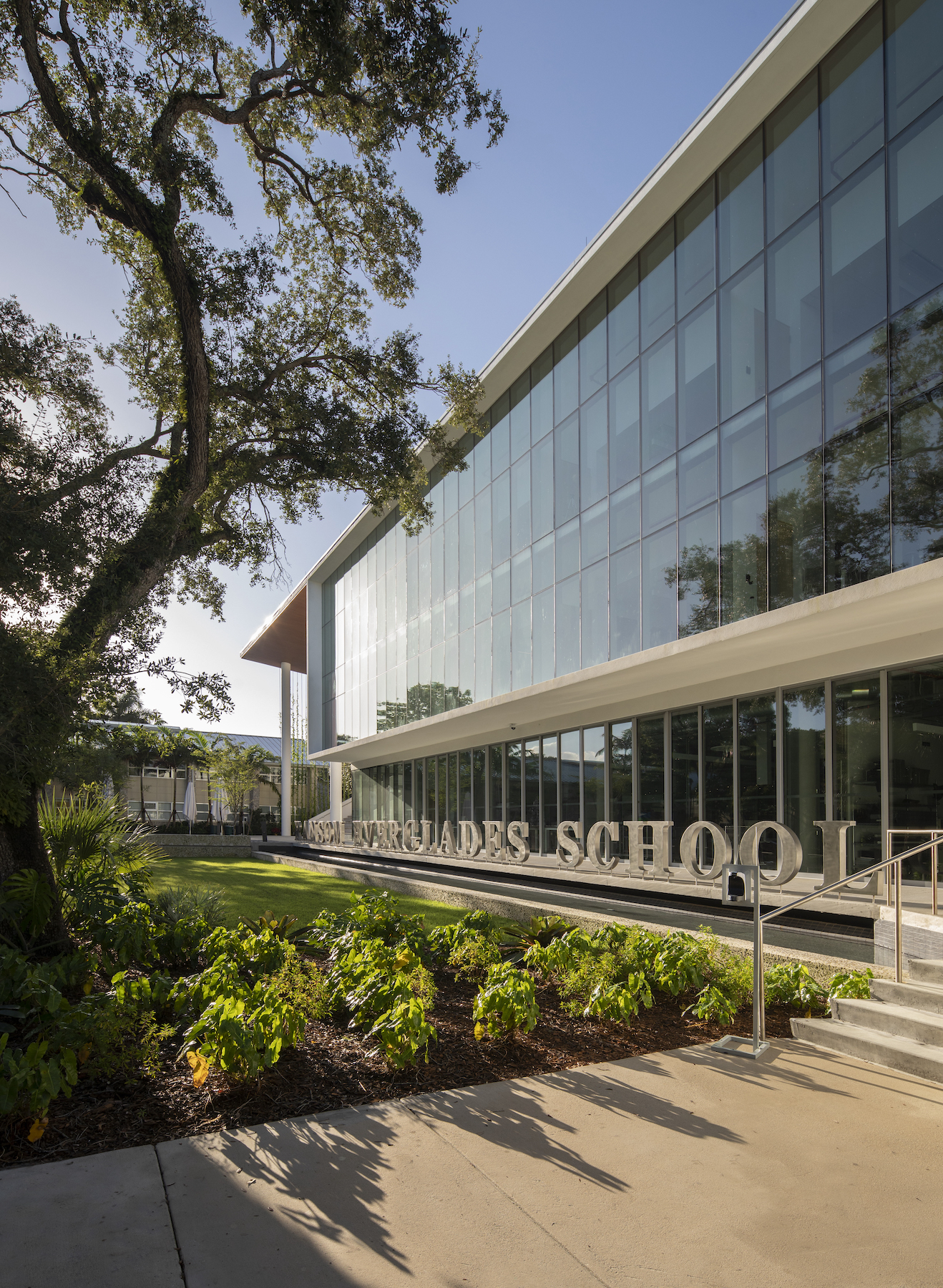
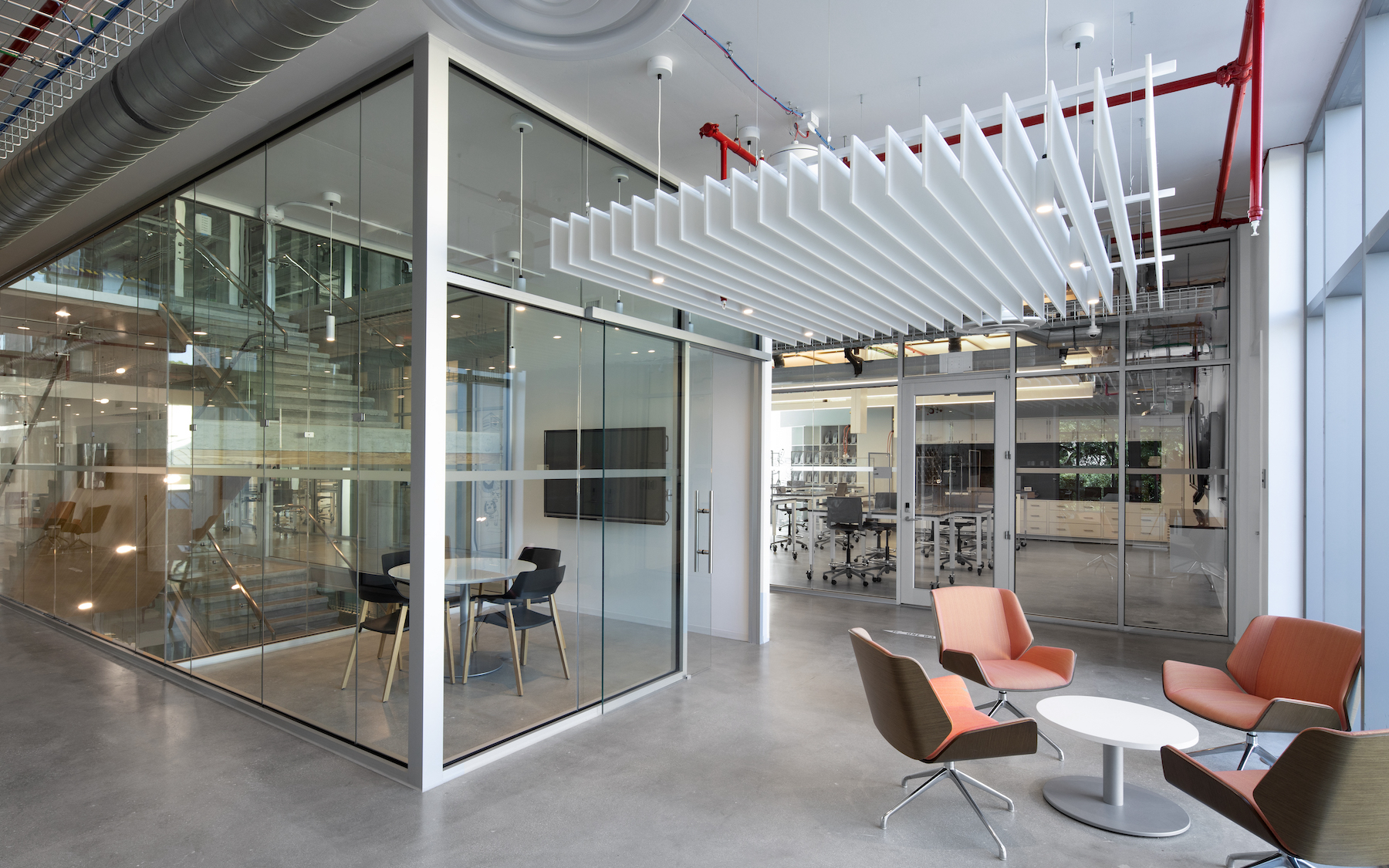
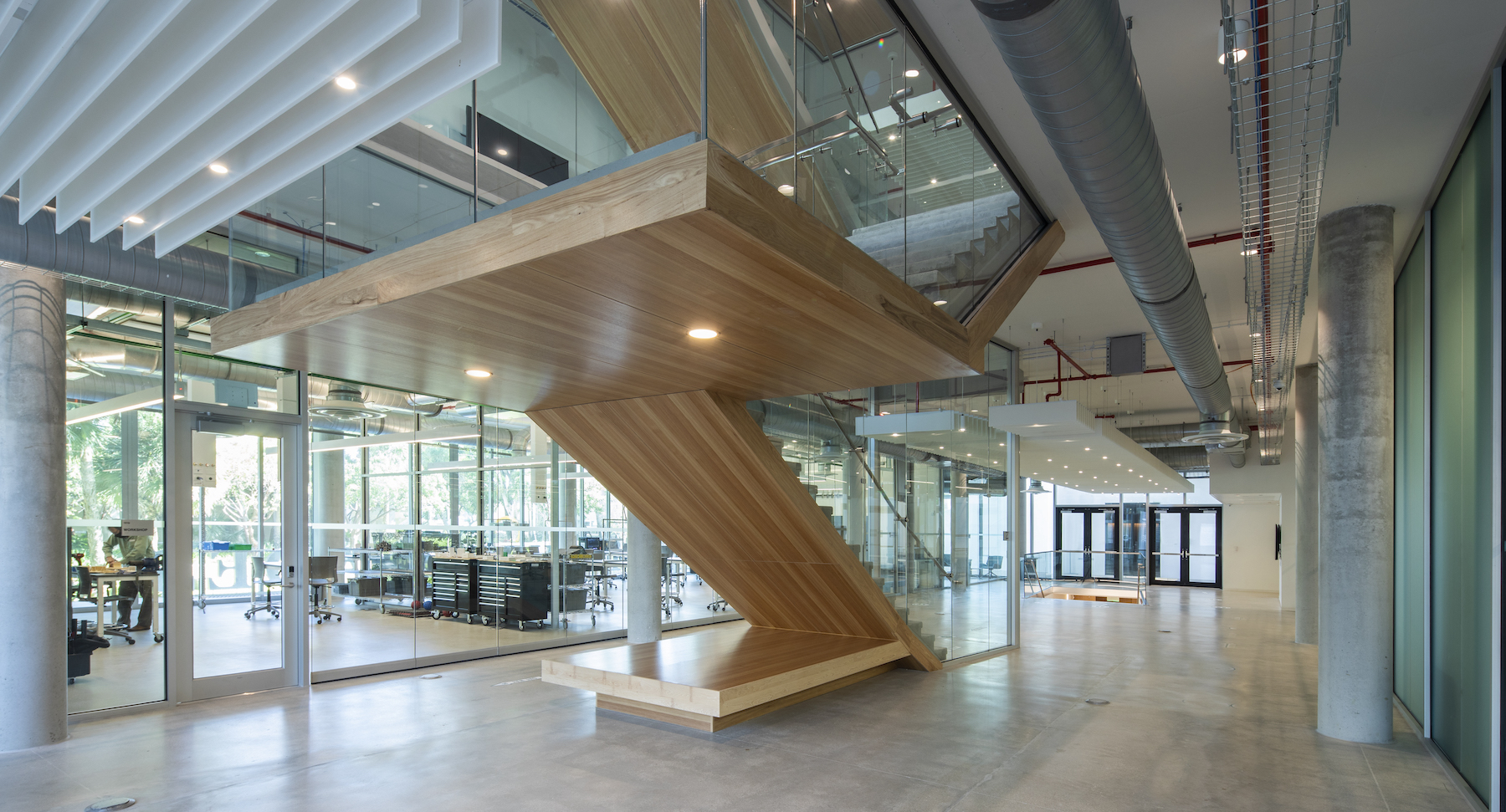
The STEM center at Ransom Everglades School is the result of a design pivot during the COVID-19 pandemic. Essentially a big glass box, Its classrooms and labs are supported by more informal tech-enhanced “in-between” spaces where students and faculty can interact. An aquatics lab functions as a water feature at the front of the building, framed by the exterior student commons and an incubator that was designed to be the center for faculty, administrators, students, and visitors to exchange ideas.
Build by Shawmut Design & Construction, the STEM Center features 10 flexible classrooms with movable walls and furniture, as well as laboratories for earth sciences, biology, chemistry, and physics that integrate with fabrication and maker labs. Utilizing smart-building design throughout, the facility has wide staircases, tech-enabled educational spaces, an outdoor rooftop lab, multi-purpose conference room, and a reconfigurable 200-person auditorium.
Bosch adds that the design also ushered in better circulation for the entire school. “The pandemic propelled this, and now we have a proof of theory.”
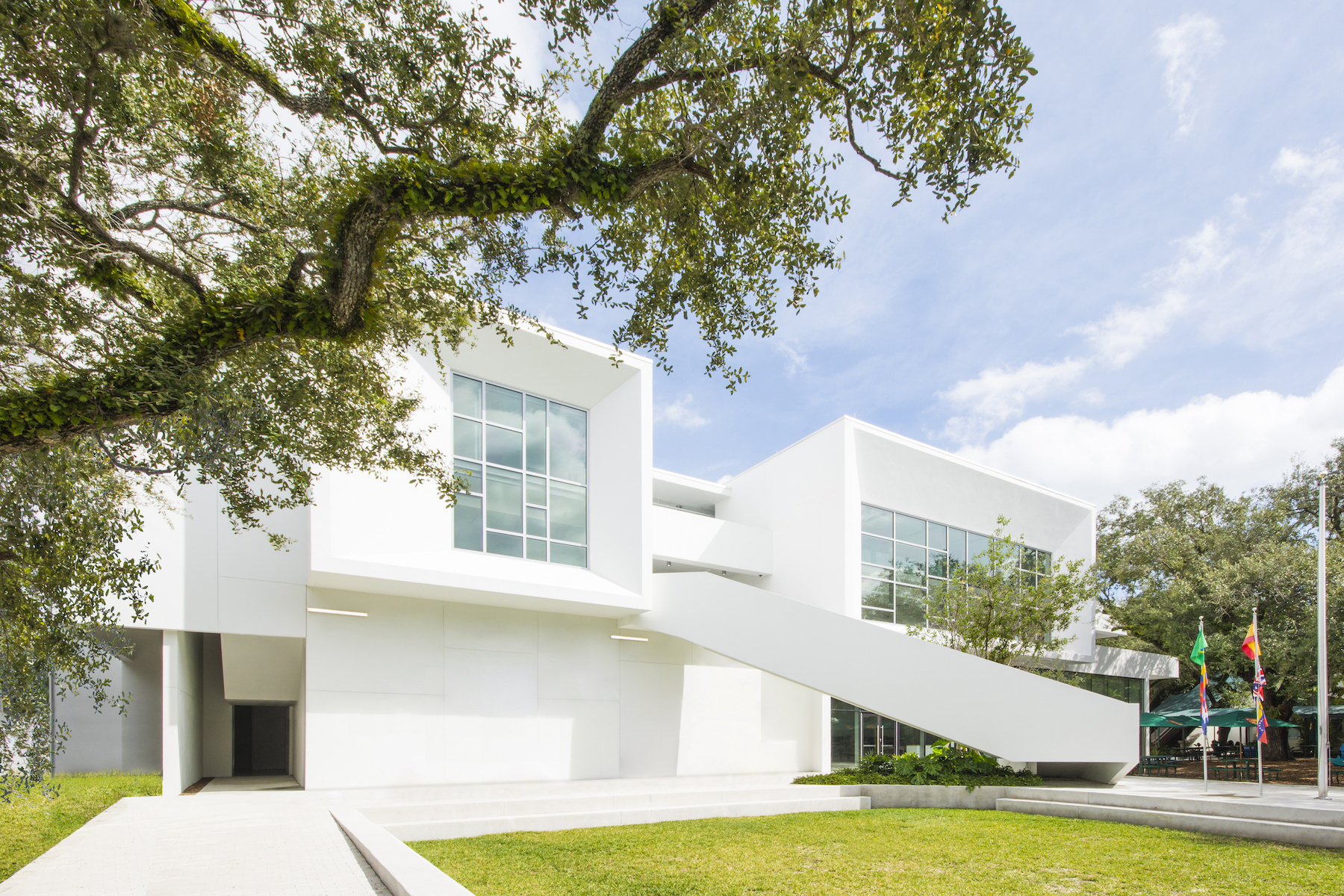
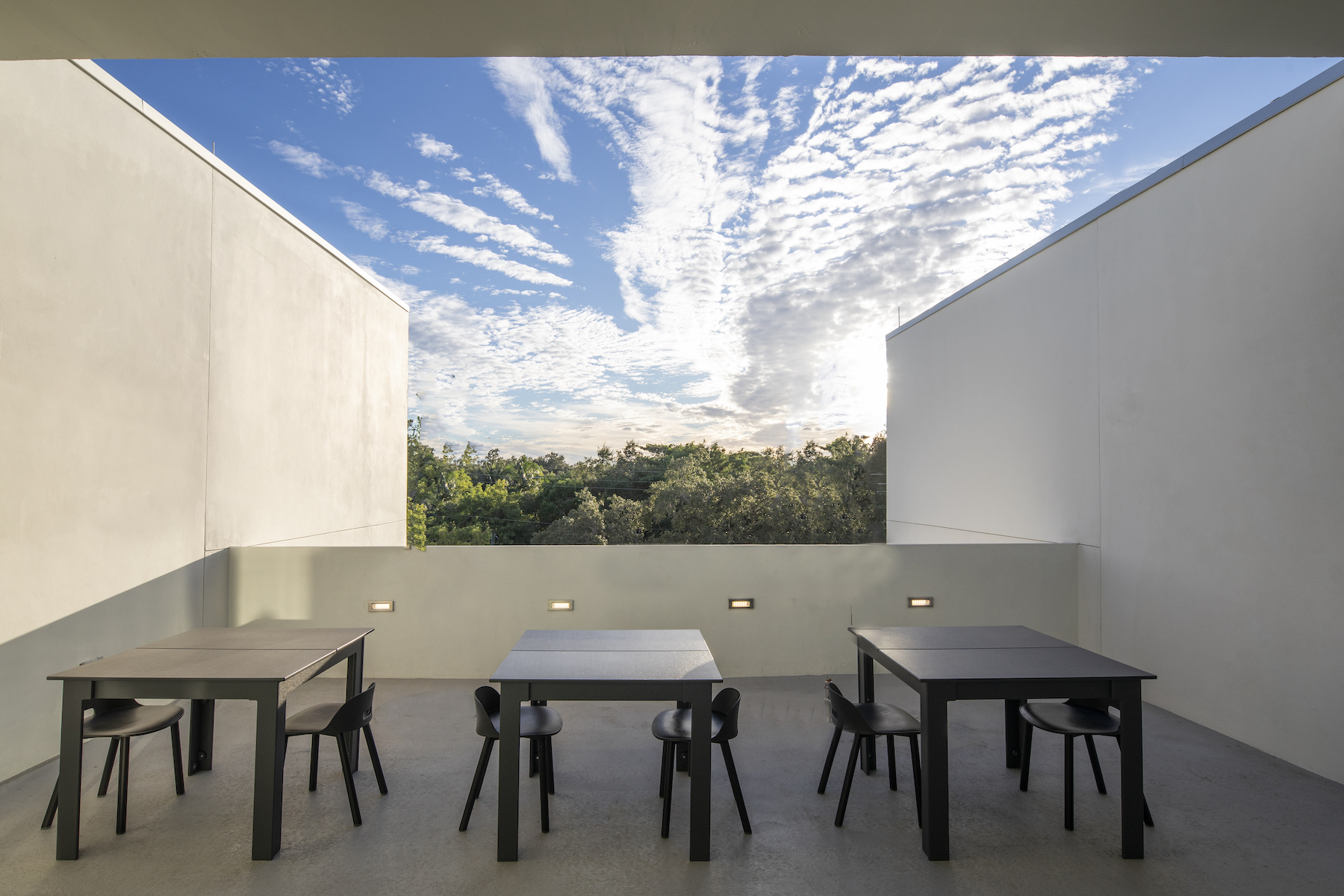 Another P&W project that dispensed with private faculty offices is the K-5 St. Stephens Episcopal Day School, also in Coconut Grove, which last October completed a 23,000-sf Arts and Innovation Center and a 3,700-sf Ministry Building, located at its entrance. This $9.4 million pavilion, constructed by Skanska, is an example of STEAM education in early childhood development that showcases principles of design flexibility and adaptability, team-based learning, and project-based outcomes.
Another P&W project that dispensed with private faculty offices is the K-5 St. Stephens Episcopal Day School, also in Coconut Grove, which last October completed a 23,000-sf Arts and Innovation Center and a 3,700-sf Ministry Building, located at its entrance. This $9.4 million pavilion, constructed by Skanska, is an example of STEAM education in early childhood development that showcases principles of design flexibility and adaptability, team-based learning, and project-based outcomes.
The design provides an array of informal learning spaces.
Related Stories
| Feb 15, 2011
LAUSD commissions innovative prefab prototypes for future building
The LA Unified School District, under the leadership of a new facilities director, reversed course regarding prototypes for its new schools and engaged architects to create compelling kit-of-parts schemes that are largely prefabricated.
| Feb 9, 2011
Gen7 eco-friendly modular classrooms are first to be CHPS verified
The first-ever Gen7 green classrooms, installed at Bolsa Knolls Middle School in Salinas, California, have become the nation's first modular classrooms to receive Collaborative for High Performance Schools (CHPS) Verified recognition for New School Construction. They are only the second school in California to successfully complete the CHPS Verified review process.
| Dec 17, 2010
Alaskan village school gets a new home
Ayagina’ar Elitnaurvik, a new K-12 school serving the Lower Kuskikwim School District, is now open in Kongiganak, a remote Alaskan village of less than 400 residents. The 34,000-sf, 12-classroom facility replaces one that was threatened by river erosion.
| Dec 6, 2010
Honeywell survey
Rising energy costs and a tough economic climate have forced the nation’s school districts to defer facility maintenance and delay construction projects, but they have also encouraged districts to pursue green initiatives, according to Honeywell’s second annual “School Energy and Environment Survey.”
| Nov 29, 2010
New Design Concepts for Elementary and Secondary Schools
Hard hit by the economy, new construction in the K-12 sector has slowed considerably over the past year. Yet innovation has continued, along with renovations and expansions. Today, Building Teams are showing a keener focus on sustainable design, as well as ways to improve indoor environmental quality (IEQ), daylighting, and low-maintenance finishes such as flooring.
| Nov 23, 2010
Honeywell's School Energy and Environment Survey: 68% of districts delayed or eliminated improvements because of economy
Results of Honeywell's second annual “School Energy and Environment Survey” reveal that almost 90% of school leaders see a direct link between the quality and performance of school facilities, and student achievement. However, districts face several obstacles when it comes to keeping their buildings up to date and well maintained. For example, 68% of school districts have either delayed or eliminated building improvements in response to the economic downturn.
| Nov 3, 2010
Designs complete for new elementary school
SchenkelShultz has completed design of the new 101,270-sf elementary Highlands Elementary School, as well as designs for three existing buildings that will be renovated, in Kissimmee, Fla. The school will provide 48 classrooms for 920 students, a cafeteria, a media center, and a music/art suite with outdoor patio. Three facilities scheduled for renovations total 19,459 sf and include an eight-classroom building that will be used as an exceptional student education center, a older media center that will be used as a multipurpose building, and another building that will be reworked as a parent center, with two meeting rooms for community use. W.G. Mills/Ranger is serving as CM for the $15.1 million project.
| Oct 27, 2010
Grid-neutral education complex to serve students, community
MVE Institutional designed the Downtown Educational Complex in Oakland, Calif., to serve as an educational facility, community center, and grid-neutral green building. The 123,000-sf complex, now under construction on a 5.5-acre site in the city’s Lake Merritt neighborhood, will be built in two phases, the first expected to be completed in spring 2012 and the second in fall 2014.
| Oct 13, 2010
Thought Leader
Sundra L. Ryce, President and CEO of SLR Contracting & Service Company, Buffalo, N.Y., talks about her firm’s success in new construction, renovation, CM, and design-build projects for the Navy, Air Force, and Buffalo Public Schools.
| Oct 12, 2010
Holton Career and Resource Center, Durham, N.C.
27th Annual Reconstruction Awards—Special Recognition. Early in the current decade, violence within the community of Northeast Central Durham, N.C., escalated to the point where school safety officers at Holton Junior High School feared for their own safety. The school eventually closed and the property sat vacant for five years.


