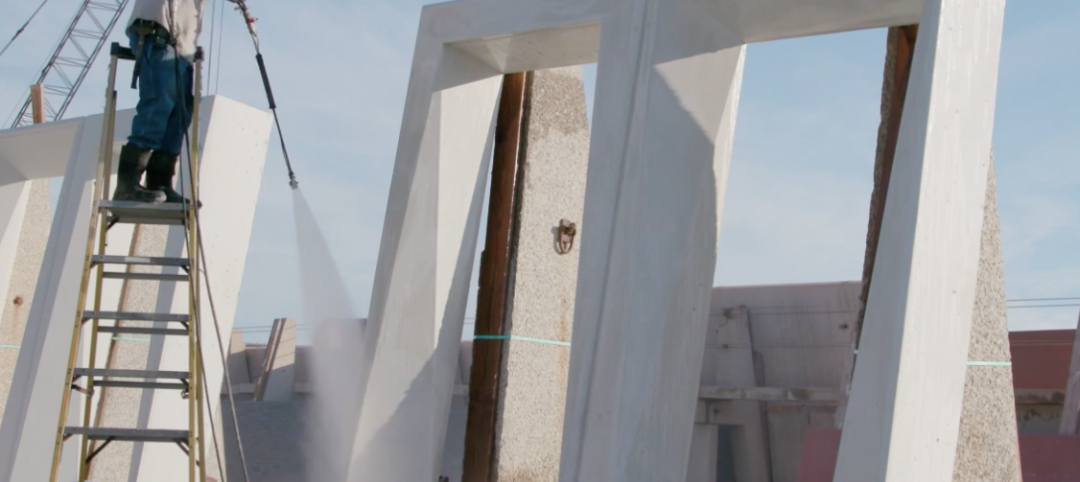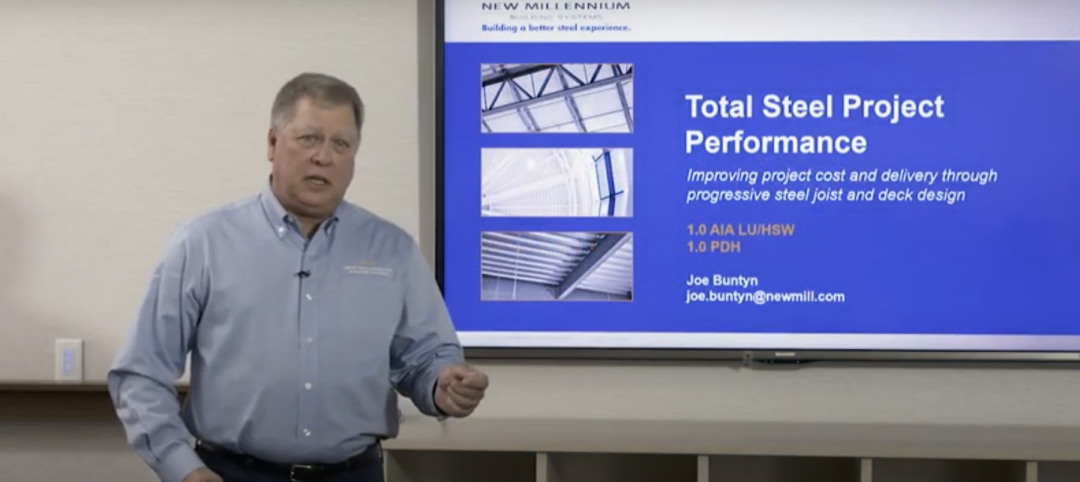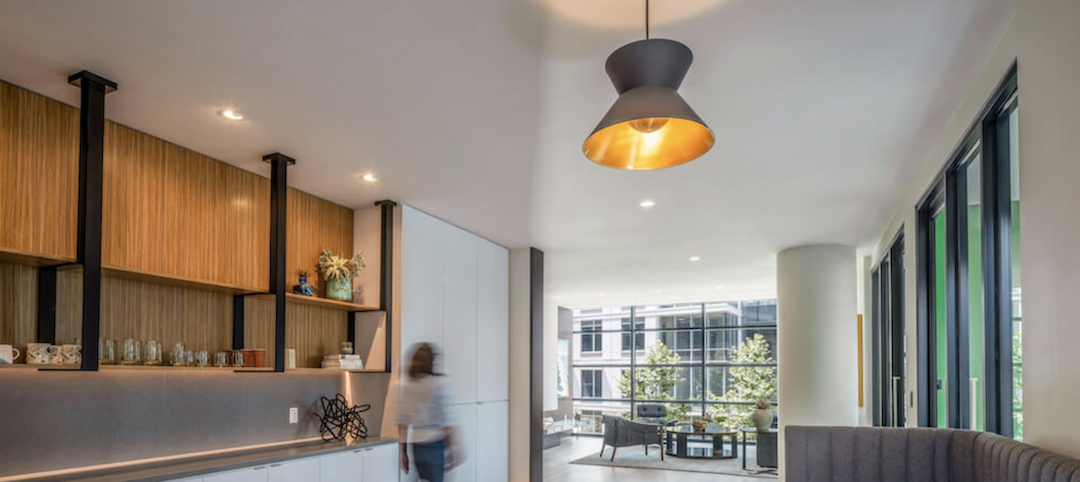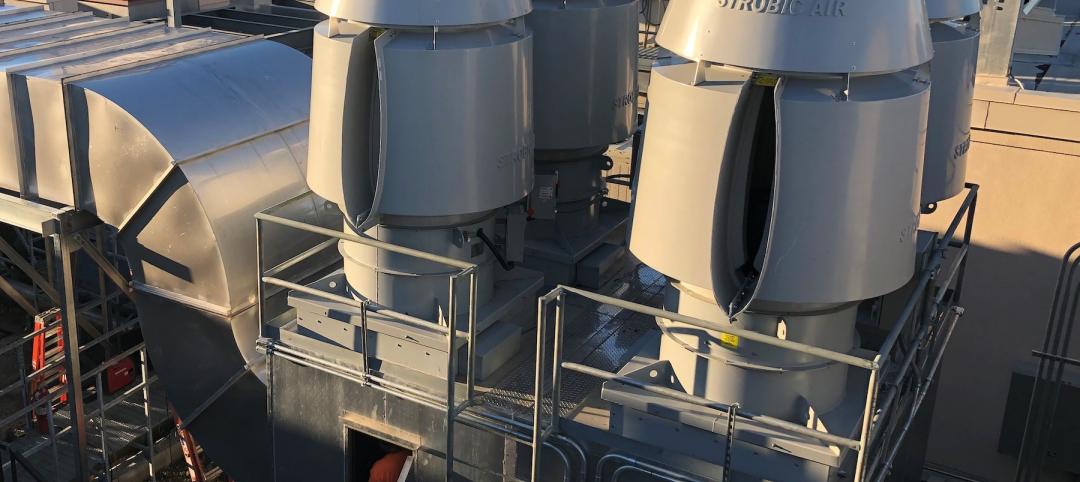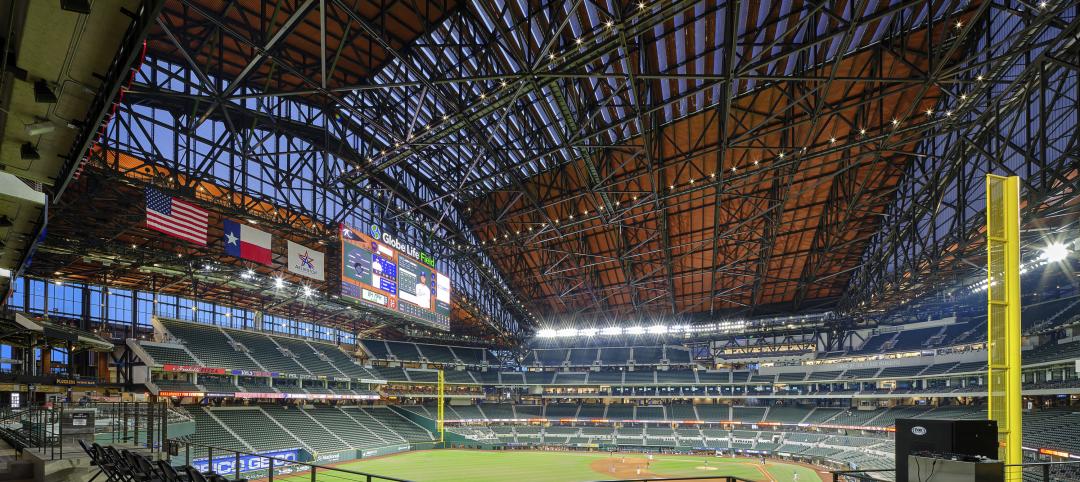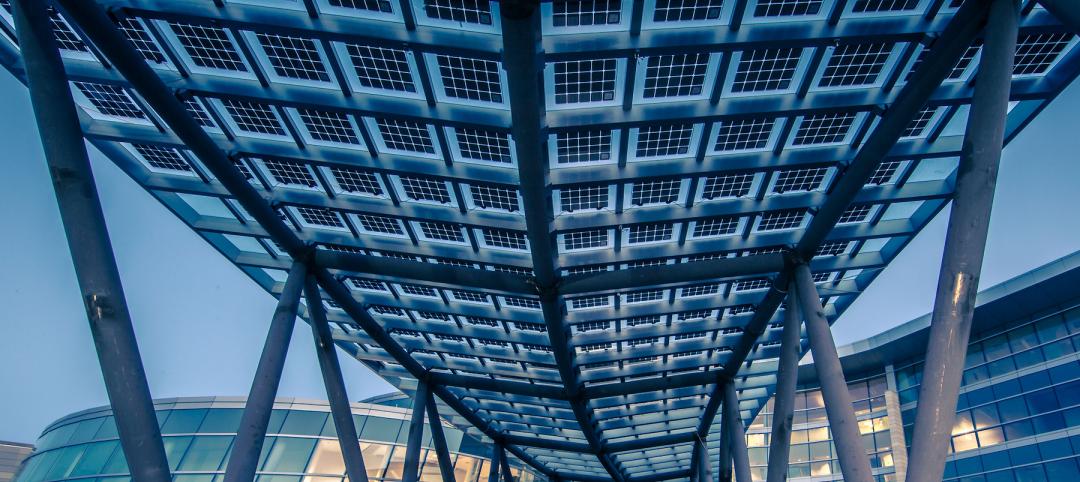As a shining symbol of civic pride in Los Angeles County, Pasadena City Hall stood as the stately centerpiece of Pasadena's Civic Center since 1927. To the casual observer, the rectangular edifice, designed by San Francisco Classicists John Bakewell, Jr., and Arthur Brown, Jr., appeared to be aging gracefully.
However, that placid exterior masked deep cracks within two of the hall's stair towers, extensive water damage, decaying art stone exterior features, and significant seismic defects.
Consequently, seismic strengthening, an M/E/P systems and ADA upgrade, restoration of internal and external areas, and landscaping were the main program elements that the Building Team, headed by the Clark Construction Group, Costa Mesa, Calif., was charged with handling.
Recent studies showed that a future earthquake could destroy portions of the building, so the decision was made to separate the historic structure from the ground through seismic isolation. The original basement floor slab was removed, a new foundation was excavated and installed, a new basement floor transfer system was put in place, and 240 friction-pendulum isolators were installed.
“This was an extremely complicated project,” said BD+C Reconstruction Awards judge K. Nam Shiu, P.E., S.E., MISE, VP, Walker Restoration Consultants, Chicago. “Installing a base isolation system on an existing building is difficult work.”
Interior walls were replaced, the hall's plaster ceilings were restored, and new finishes were applied. All the building's marble, light fixtures, quarry tile, wood doors, and woodwork were preserved, protected, or restored.
On the exterior, historical cast stone elements were refurbished, as well as exterior plaster and copper cladding on the dome and stair towers. The grounds were spruced up with new site paving, landscaping, planters, and decomposed granite walkways.
With such attention dedicated to preserving historic elements, the design and installation of new M/E/P systems had to be carefully woven into the architecture. Systems had to be integrated above existing plaster ceilings, within wainscots, and through existing structural beams in line with specific guidelines in extremely confined spaces. The Building Team had to do a significant amount of coring through concrete and steel to run utility lines; in some cases, soffits were created to conceal M/E/P components.
The Building Team benefited from expertise lent by the City Hall Restoration Oversight Committee, a team of 13 outside professionals appointed by the Pasadena City Council to monitor this important civic project. City of Pasadena officials often attended weekly meetings with subcontractors.
Not only did the design need to be tight, but the actual construction had to be extremely well coordinated, particularly in the basement, where multiple trades had to work together in limited space. Because the basement slab was a honeycomb pattern of holes and structural openings, guardrails and hole covers had to be constantly relocated and replaced during different phases of the project. The team had to exert extreme diligence to prevent any workplace incidents.
This effort paid off. Not only was the work successfully completed two months ahead of schedule, but during more than 541,000 man-hours under difficult work conditions, the project reported zero lost time incidents—an impressive feat when compared to the Bureau of Labor Statistics' 2005 national average rate of 2.6 lost time incidents per project.
Related Stories
Sponsored | Reconstruction & Renovation | Jan 25, 2022
Concrete buildings: Effective solutions for restorations and major repairs
Architectural concrete as we know it today was invented in the 19th century. It reached new heights in the U.S. after World War II when mid-century modernism was in vogue, following in the footsteps of a European aesthetic that expressed structure and permanent surfaces through this exposed material. Concrete was treated as a monolithic miracle, waterproof and structurally and visually versatile.
Sponsored | Resiliency | Jan 24, 2022
Blast Hazard Mitigation: Building Openings for Greater Safety and Security
Coronavirus | Jan 20, 2022
Advances and challenges in improving indoor air quality in commercial buildings
Michael Dreidger, CEO of IAQ tech startup Airsset speaks with BD+C's John Caulfield about how building owners and property managers can improve their buildings' air quality.
3D Printing | Jan 12, 2022
Using 3D-printed molds to create unitized window forms
COOKFOX designer Pam Campbell and Gate Precast's Mo Wright discuss the use of 3D-printed molds from Oak Ridge National Lab to create unitized window panels for One South First, a residential-commercial high-rise in Brooklyn, N.Y.
Sponsored | BD+C University Course | Jan 12, 2022
Total steel project performance
This instructor-led video course discusses actual project scenarios where collaborative steel joist and deck design have reduced total-project costs. In an era when incomplete structural drawings are a growing concern for our industry, the course reveals hidden costs and risks that can be avoided.
Architects | Dec 20, 2021
Digital nomads are influencing design
As our spaces continue to adapt to our future needs, we’ll likely see more collaborative, communal zones where people can relax, shop, and work.
Urban Planning | Dec 15, 2021
EV is the bridge to transit’s AV revolution—and now is the time to start building it
Thinking holistically about a technology-enabled customer experience will make transit a mode of choice for more people.
Healthcare Facilities | Dec 15, 2021
MEP design considerations for rural hospitals
Rural hospitals present unique opportunities and challenges for healthcare facility operators. Oftentimes, the infrastructure and building systems have not been updated for years and require significant improvements in order to meet today’s modern medical demands. Additionally, as these smaller, more remote hospitals are acquired by larger regional and national healthcare systems, the first step by new ownership is often to update and rehabilitate the building. But how can this be done thoughtfully, economically, and efficiently in ways that allow the engineering and facility staff to adapt to the changes? And how can the updates accurately reflect the specific needs of rural communities and the afflictions with which these areas most commonly face?
Sponsored | BD+C University Course | Oct 15, 2021
7 game-changing trends in structural engineering
Here are seven key areas where innovation in structural engineering is driving evolution.
Sponsored | Glass and Glazing | Oct 1, 2021
Seizing the Daylight with BIPV Glass
Glass has always been an idea generator. Now, it’s also a clean energy generator.





