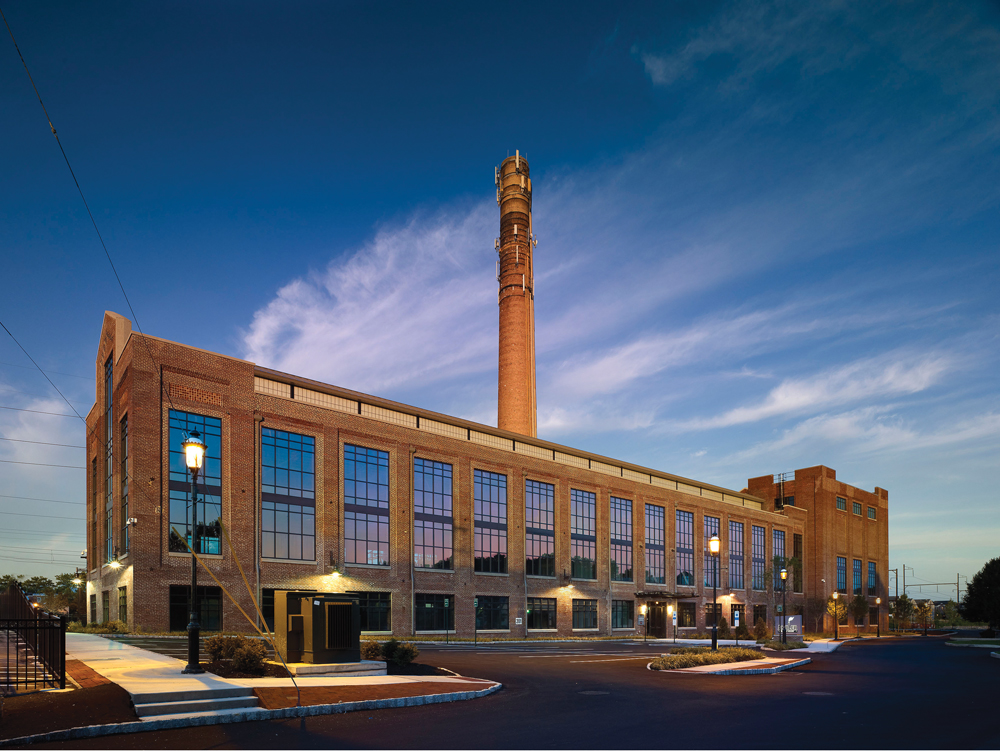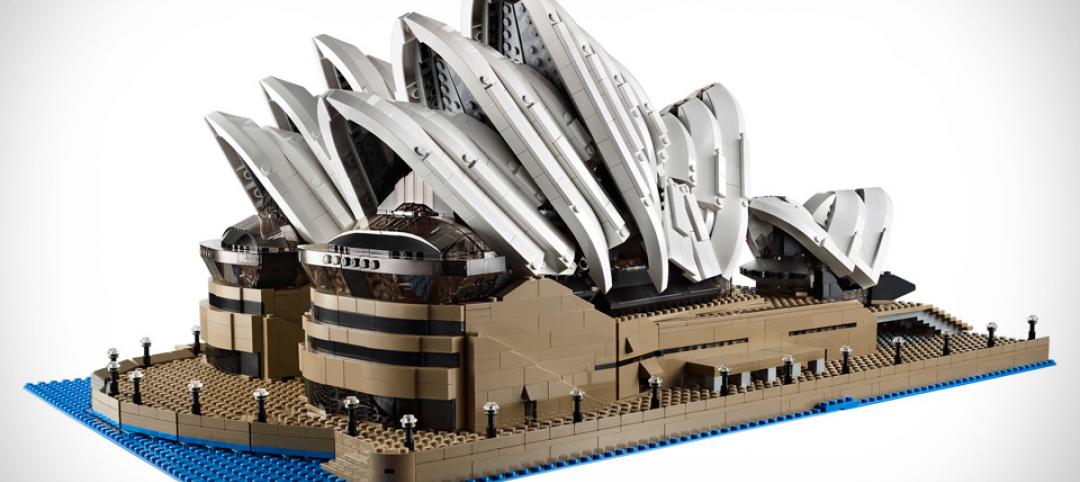Like many 19th-century industrial facilities, the Ambler Boiler House long ago outlived its initial use. Built in 1897 to generate power for an asbestos plant, the structure was abandoned when the owner folded after the Depression. In the early 2000s, Summit Realty Advisors bought the site, appreciating its proximity to a rail stop—Philadelphia is 40 minutes away by train—as well as good roads and utility services.
The 2008 crash delayed plans, but three years later, construction of an office complex began. Summit used creative financing, including state and county funds, to realize this speculative project in tough economic times.
Asbestos was remediated with the help of the Pennsylvania Department of Environmental Protection and state grants and loans. The endeavor required 760 man-hours of labor and the removal of 530 cubic yards of contaminated construction debris and waste. All that remained was a brick shell and steel roof trusses.
AMBLER BOILER HOUSE
Ambler, Pa.Building TeamSubmitting firm: Heckendorn Shiles ArchitectsOwner/developer: Summit Realty AdvisorsOwner’s representative: The AT GroupStructural engineer: Elton & ThompsonMEP engineer: PHY EngineersGeneral contractor: DomusGeneral InformationSize: 48,000 sfConstruction cost: $16 million (core and shell)Construction time: 2011 to August 2013Delivery method: Design-bid-build
The former two-story plan entailed excessive floor-to-floor heights for offices, so the Building Team, led by Heckendorn Shiles Architects, inserted structural steel and concrete slabs to create three levels. Entryways and windows, many of which had been walled up, were reopened and infilled with high-efficiency store-front glazing. An iconic 140-foot smokestack was retained, and the original monitor roof profile, now equipped with translucent composite clerestories, enhances daylighting. Loft-style office spaces are characterized by references to the past, including exposed brick and reclaimed wood. However, the infrastructure is thoroughly modern. In particular, a 54-well geothermal system makes the building economical to operate, contributing to a LEED Platinum designation.
Since it opened in August 2012, the development has attracted a mix of tenants, including Summit Realty, Clutch (a mobile app designer), and AEC firm Core States Group. DiD, a boutique healthcare marketing agency, recently completed a two-story fit-out, with an open communicating stair and a “village green” common space. Ambler Boiler House—first an economic engine, then an eyesore—is most emphatically back in business.
Related Stories
| May 25, 2011
World’s tallest building now available in smaller size
Emaar Properties teamed up with LEGO to create a miniature version of the Burj Khalifa as part of the LEGO Architecture series. Currently, the LEGO Burj Khalifa is available only in Dubai, but come June 1, 2011, it will be available worldwide.
| May 25, 2011
Developers push Manhattan office construction
Manhattan developers are planning the city's biggest decade of office construction since the 1980s, betting on rising demand for modern space even with tenants unsigned and the availability of financing more limited. More than 25 million sf of projects are under construction or may be built in the next nine years.
| May 25, 2011
Olympic site spurs green building movement in UK
London's environmentally friendly 2012 Olympic venues are fuelling a green building movement in Britain.
| May 25, 2011
TOTO tests universal design at the AIA conference
If you could be 80 years old for 30 minutes—and have to readjust everything you think you know about your own mobility—would you do it?
| May 20, 2011
Hotels taking bath out of the bathroom
Bathtubs are disappearing from many hotels across the country as chains use the freed-up space to install ever more luxurious showers, according to a recent USAToday report. Of course, we reported on this move--and 6 other hospitality trends--back in 2006 in our special report "The Inn Things: Seven Radical New Trends in Hotel Design."
| May 19, 2011
BD+C’s "40 Under 40" winners for 2011
The 40 individuals profiled here are some of the brightest stars in the AEC universe—and they’re under the age of 40. These young architects, engineers, contractors, designers, and developers stood out among a group of 164 outstanding entrants in our sixth annual “40 Under 40” competition.
| May 18, 2011
Sanford E. Garner on the profitability of being diverse
Sanford E. Garner, AIA, NOMA, LEED AP ND, NCARB, founding partner and president of A2SO4 Architecture, LLC, Indianapolis, on gentrification, the profitability of being diverse, and his goals as NOMA president.
| May 18, 2011
8 Tips for Designing Wood Trusses
Successful metal-plate-connected wood truss projects require careful attention to detail from Building Team members.
| May 18, 2011
Major Trends in University Residence Halls
They’re not ‘dorms’ anymore. Today’s collegiate housing facilities are lively, state-of-the-art, and green—and a growing sector for Building Teams to explore.
















