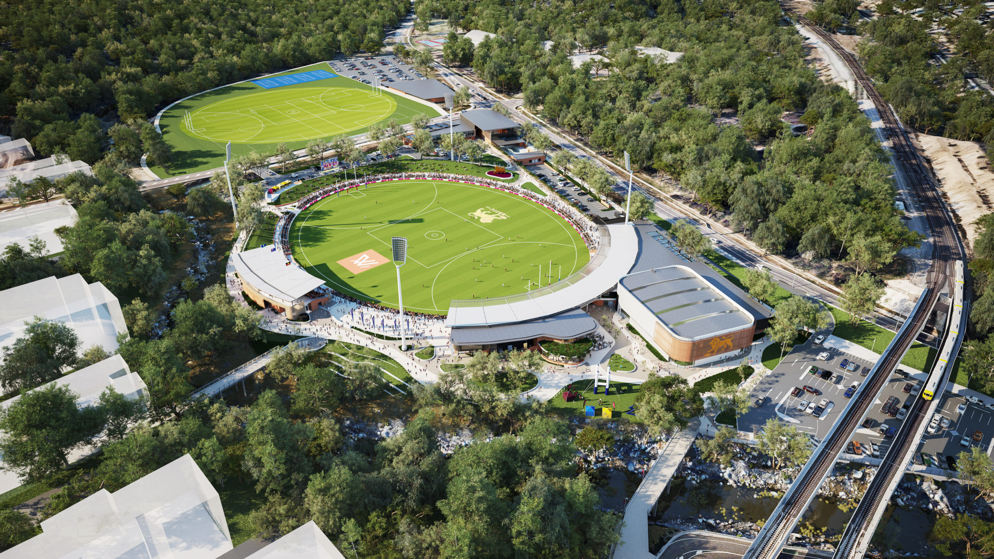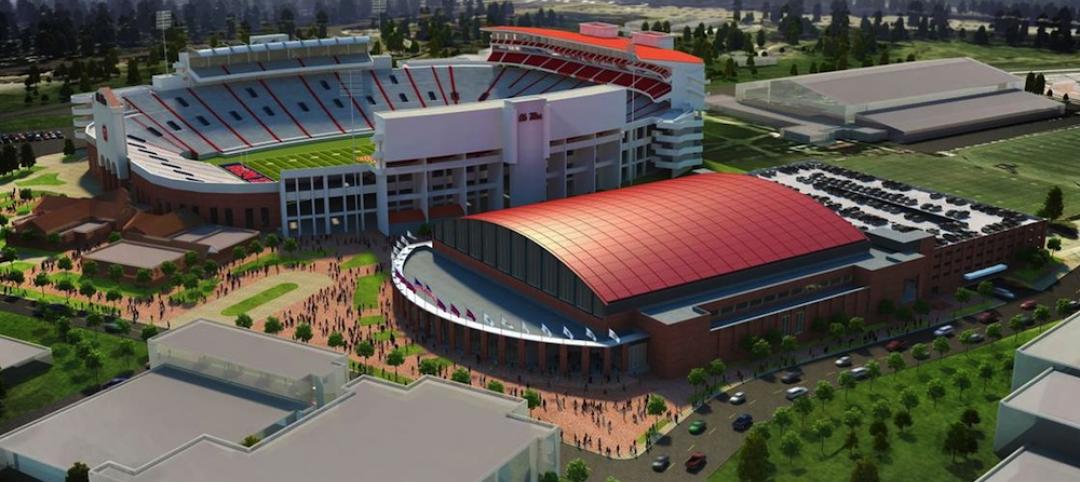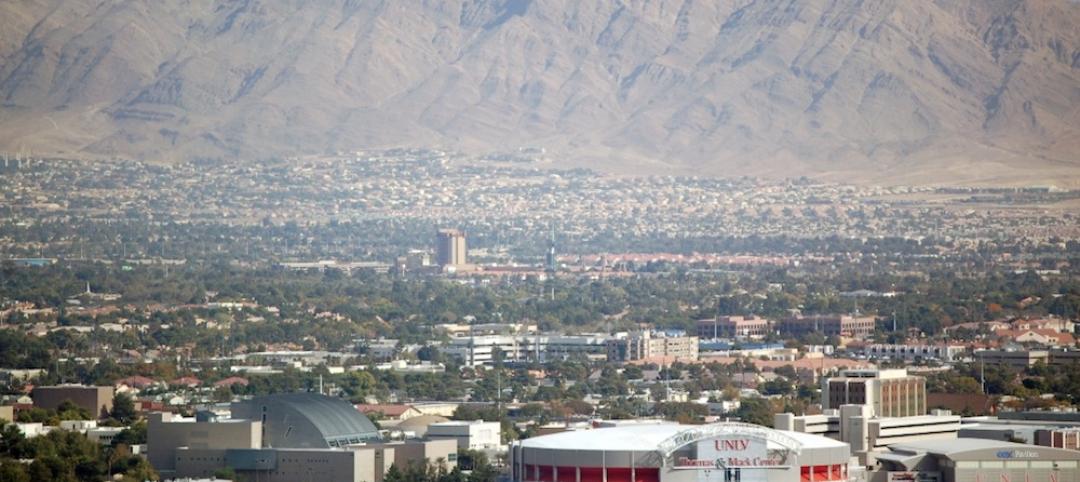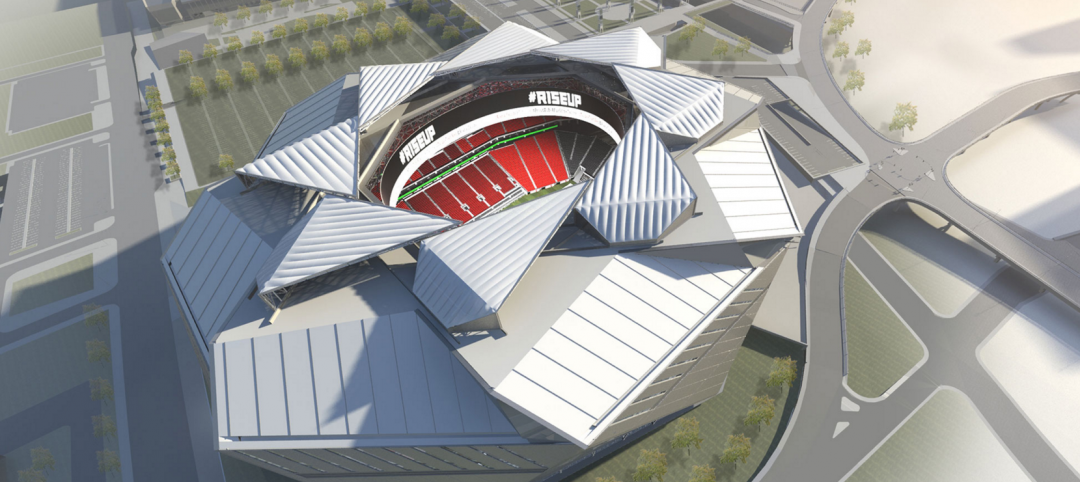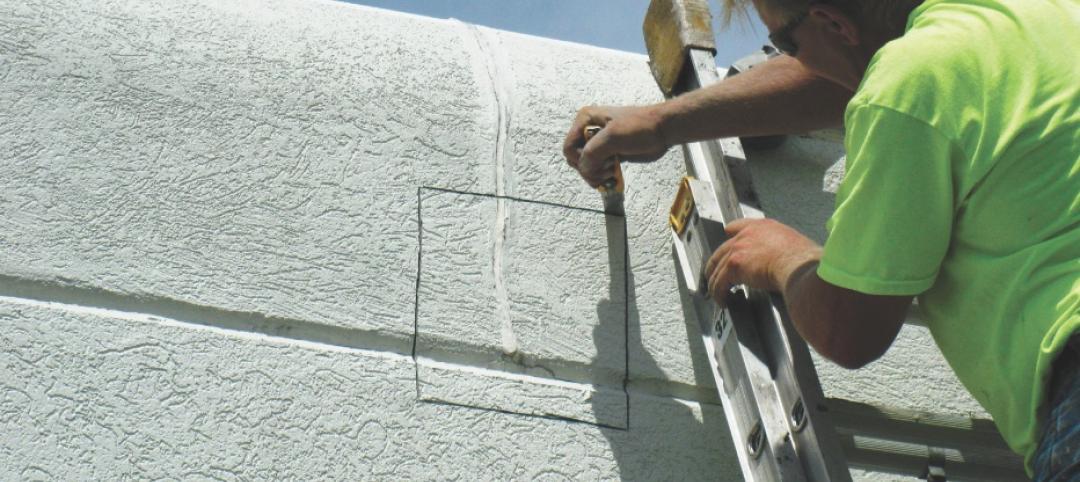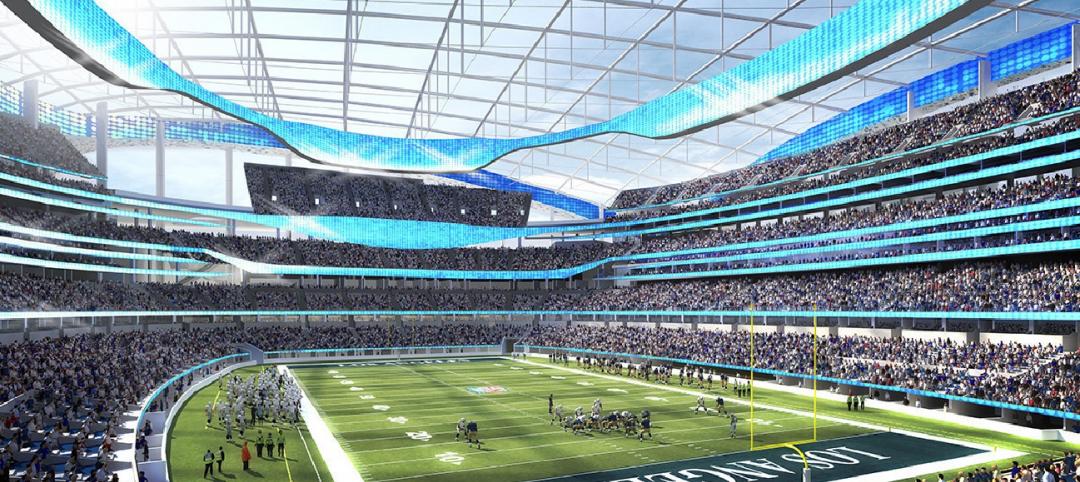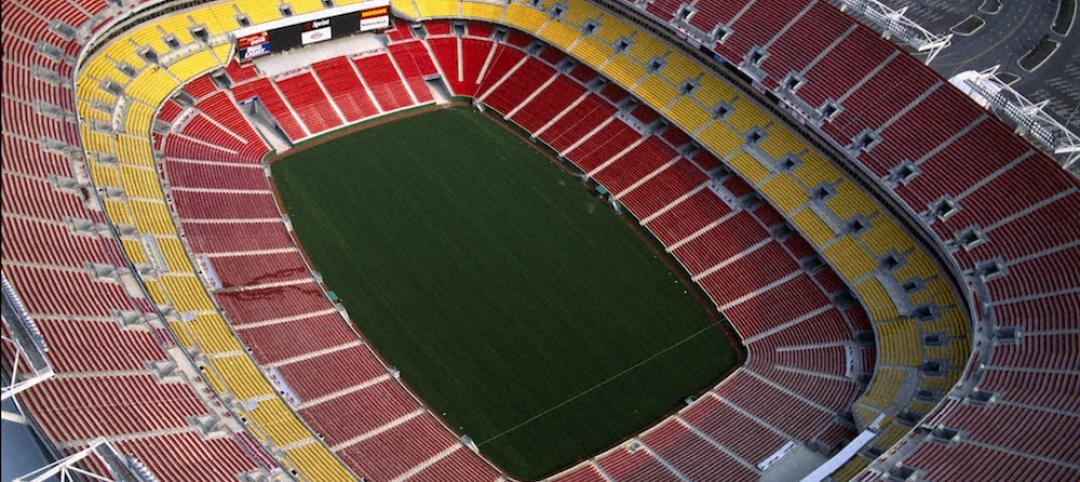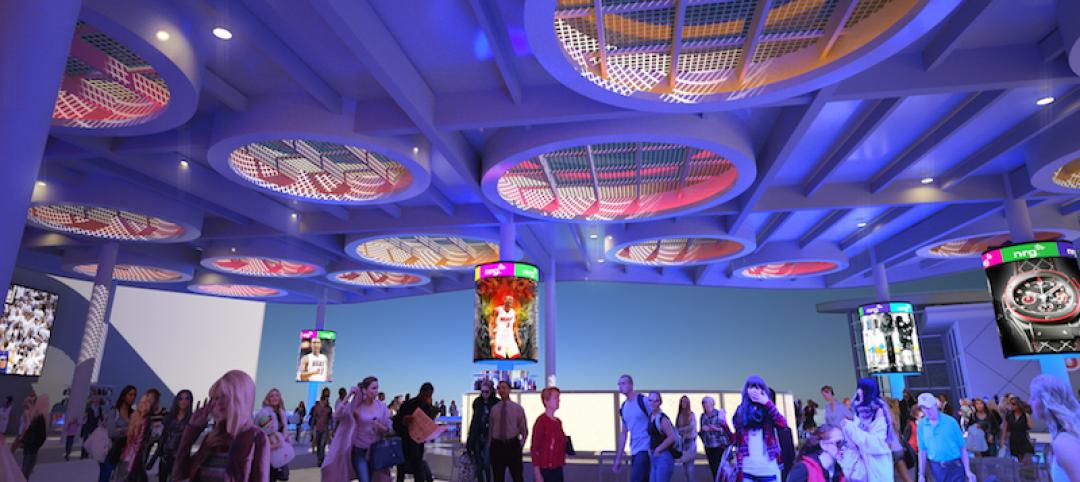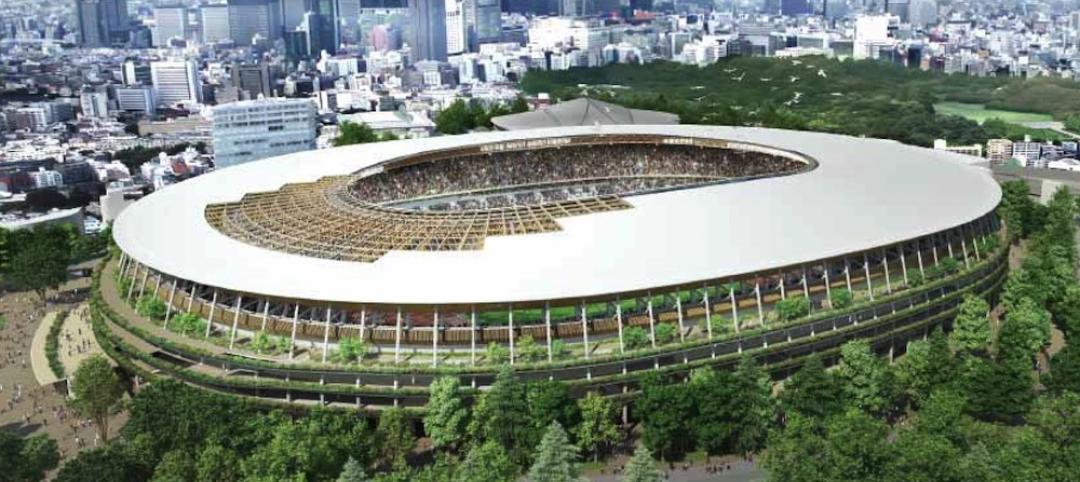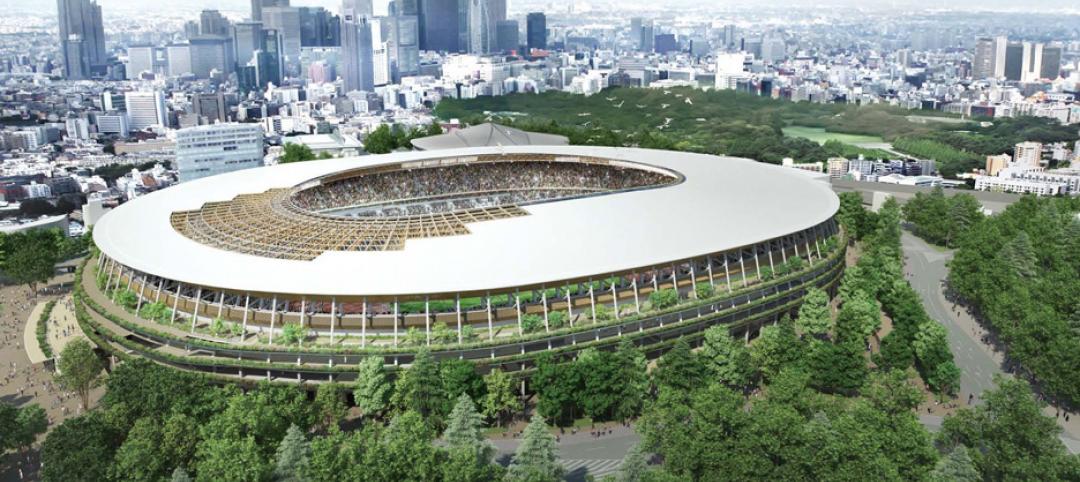Populous has designed a new boutique 9,000-seat stadium and training facility for the Brisbane Lions of the Australian Football League (AFL) and AFL Women’s (AFLW). Brighton Homes Arena will be located about 19 miles south of Brisbane in Springfield.
The new complex will feature a purpose-built training area with an indoor field, a gymnasium, a swimming pool, and community spaces. An administrative center with meeting rooms, an auditorium, and a cafe are included as elements to help provide new revenue streams for the Brisbane Lions club. Additionally, the site will incorporate adjoining community football fields for public use.
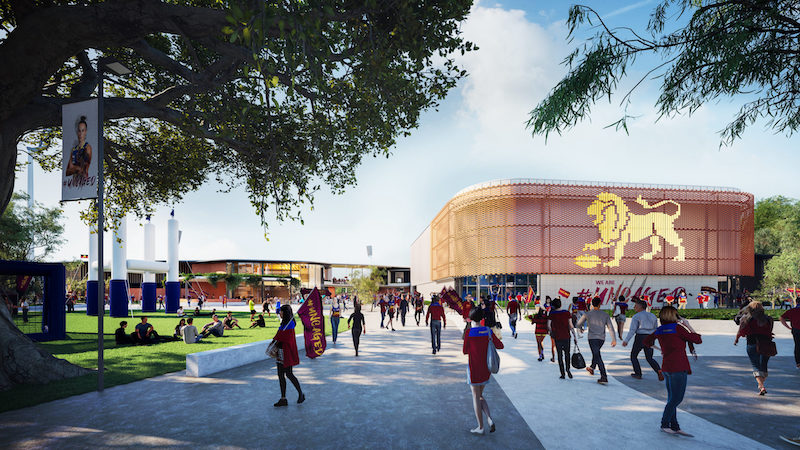
The training facilities will cater to all levels from elite athletes to junior teams, promoting the development of talent across all ages. With an increase in popularity of girls and women playing AFL, Brighton Homes Arena will provide opportunities for growing generations of AFLW players and supporters.
SEE ALSO: Populous-designed events center opens in Waco
Brighton Homes Arena, which is slated for completion in late 2022, will be the first newly purpose-built sports facility to provide elite training amenities for both professional women’s and men’s AFL teams.
Related Stories
Game Changers | Feb 4, 2016
GAME CHANGERS: 6 projects that rewrite the rules of commercial design and construction
BD+C’s inaugural Game Changers report highlights today’s pacesetting projects, from a prefab high-rise in China to a breakthrough research lab in the Midwest.
Sponsored | Sports and Recreational Facilities | Feb 3, 2016
New $96.5 million Ole Miss Basketball Arena Opened in January
The recently constructed basketball arena at Ole Miss, The Pavilion, exudes sophistication due to its spectacular curved roof coated with a vibrant Terra Cotta Fluropon.
Sports and Recreational Facilities | Jan 29, 2016
Billion-dollar dome in Las Vegas could be the Oakland Raiders next home
The franchise, which is considering relocation if it can’t work out a stadium deal in the Bay Area, is listening to a new stadium pitch from investors in Las Vegas, led by the Sands Corp.
Giants 400 | Jan 29, 2016
SPORTS FACILITIES GIANTS: Populous, AECOM, Turner among top sports sector AEC firms
BD+C's rankings of the nation's largest sports sector design and construction firms, as reported in the 2015 Giants 300 Report
| Jan 14, 2016
How to succeed with EIFS: exterior insulation and finish systems
This AIA CES Discovery course discusses the six elements of an EIFS wall assembly; common EIFS failures and how to prevent them; and EIFS and sustainability.
Sports and Recreational Facilities | Jan 13, 2016
Multi-billion-dollar stadium planned as the NFL returns to Los Angeles
The Rams, formerly of St. Louis, will move into a new stadium possibly by 2019—and they might have a co-tenant.
Sports and Recreational Facilities | Jan 8, 2016
Washington Redskins hire Bjarke Ingels Group to design new stadium
The Danish firm is short on designing football stadiums, but it has led other impressive large scale projects.
Sports and Recreational Facilities | Jan 6, 2016
A solar canopy makes Miami’s arena more functional
NRG Energy teams with Miami Heat to transform an underused open-air plaza and reinforce the facility’s green reputation
Sports and Recreational Facilities | Dec 23, 2015
Kengo Kuma selected to design National Stadium for 2020 Tokyo Olympics
Japan chose between projects from Japanese architects Kuma and Toyo Ito. The decision has been met with claims of favoritism, particularly by the stadium’s original designer, Zaha Hadid.
Sports and Recreational Facilities | Dec 16, 2015
Tokyo down to two finalists for Olympic Stadium design
Both cost less than the Zaha Hadid proposal that was scrapped over the summer.


