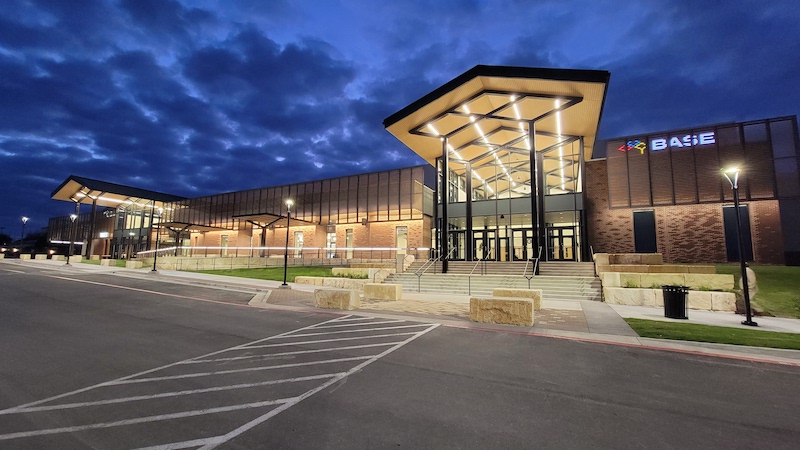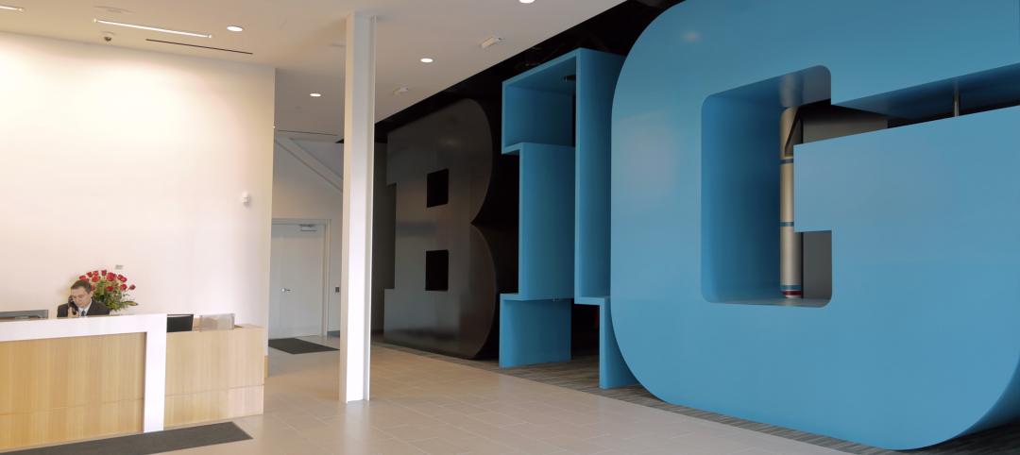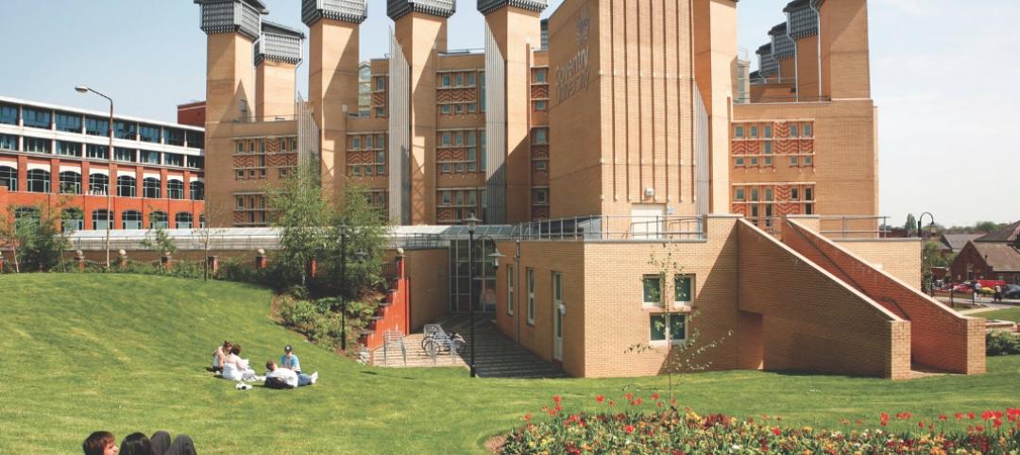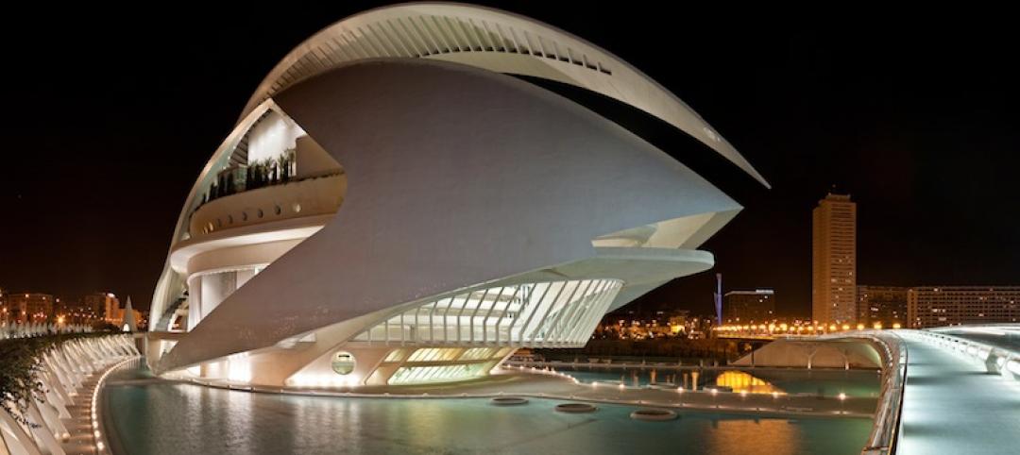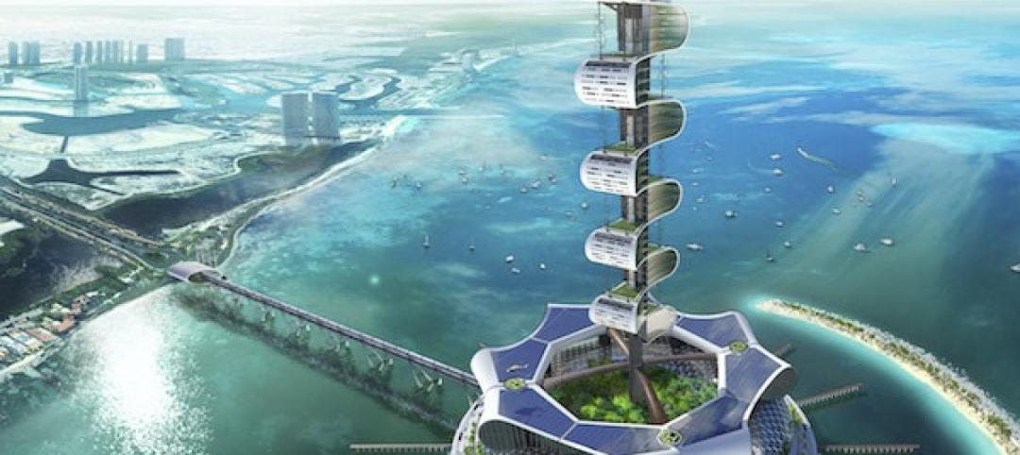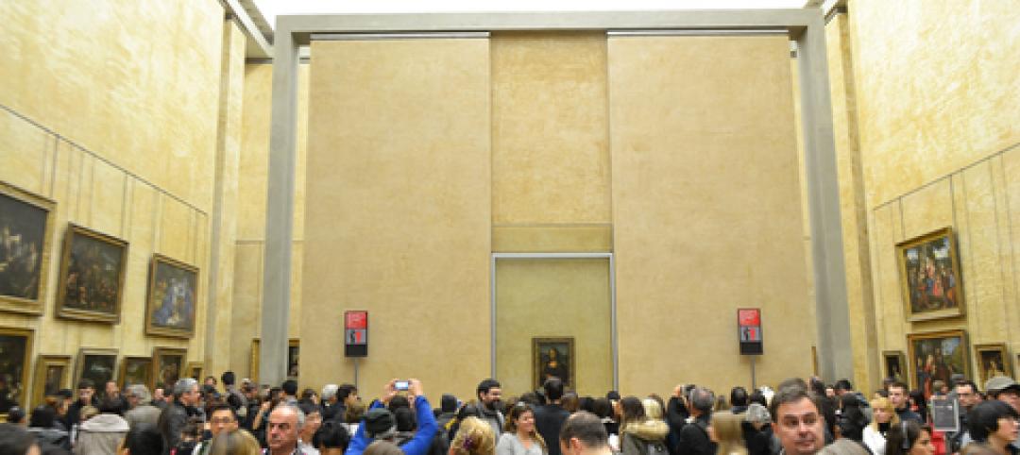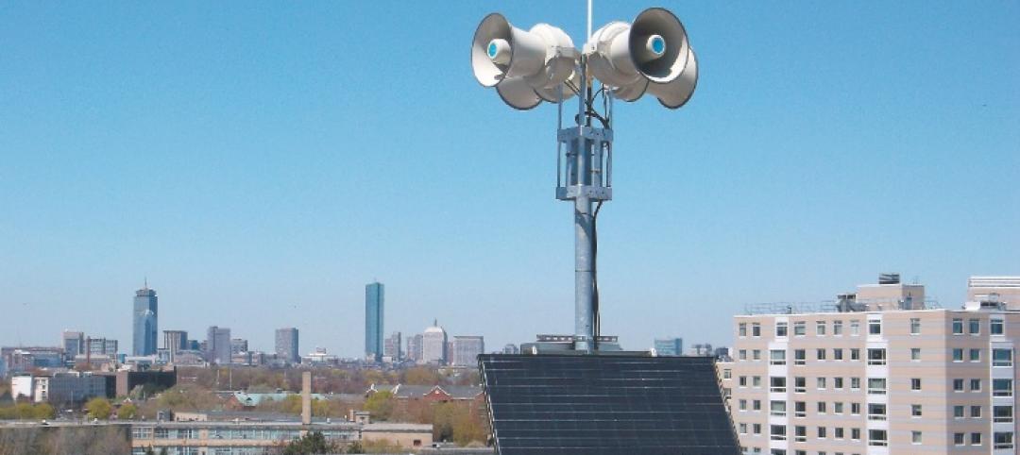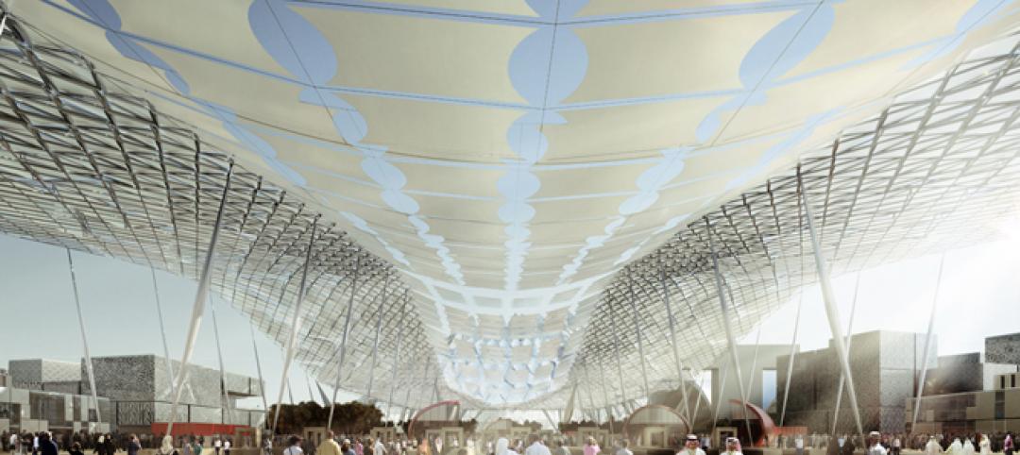The BASE (Business, Arts, Sports, and Entertainment), a new $32 million multipurpose facility, recently opened at the Extraco Events Center in Waco, Texas. Populous designed the project with the goal of bringing more business and tourism to Waco in the form of sports tournaments, concerts, meetings, trade shows, and community events.
The design of The Base makes the site feel like a campus. The building’s exterior features ample spaces for people to gather and sit in the shade. An outdoor front porch area can be used for breakout space during conferences, a reception, or mingling area during social events. A central, open concept food service area also links this outdoor space with the event hall. Portable points of sale an operable walls allow the experience to be customized for operational efficiency and to the size of the event.
Parkings lots were created with flexibility, with the integration of power, water, and sewer to allow for farmer’s markets, vendors, and to enhance amenities for the Fair’s carnival midway and livestock and equestrian competitors.
Translucent panels and windows bring natural light into all public spaces. This openness and transparency also helps to give attendees connection to the outdoors and offers a sense of placemaking.
The BASE is the first project to be built from Populous’ 40-year master plan for the site and will act as the new front door. Future phases of the master plan include expansion and addition of facilities for equine and livestock events.
Related Stories
| Jan 28, 2014
Big Ten Conference opens swanky HQ and museum [slideshow]
The new mixed-use headquarters includes a museum, broadcast studios, conference facilities, office spaces, and, oh yeah, a Brazilian steakhouse.
| Jan 13, 2014
Custom exterior fabricator A. Zahner unveils free façade design software for architects
The web-based tool uses the company's factory floor like "a massive rapid prototype machine,” allowing designers to manipulate designs on the fly based on cost and other factors, according to CEO/President Bill Zahner.
| Jan 11, 2014
Getting to net-zero energy with brick masonry construction [AIA course]
When targeting net-zero energy performance, AEC professionals are advised to tackle energy demand first. This AIA course covers brick masonry's role in reducing energy consumption in buildings.
| Dec 30, 2013
Calatrava facing legal action from his home town over crumbling cultural complex
Officials with the city of Valencia, Spain, are blaming Santiago Calatrava for the rapid deterioration of buildings within its City of Arts and Sciences complex.
| Dec 27, 2013
Grand Cancun to be first net-zero energy luxury eco-tourism resort
Using a marine platform concept instead of an artificial island, the development will create more space with less impact in the fragile marine ecosystem.
| Dec 19, 2013
Mastering the art of crowd control and visitor flow in interpretive facilities
To say that visitor facility planning and design is challenging is an understatement. There are many factors that determine the success of a facility. Unfortunately, visitor flow, the way people move and how the facility accommodates those movements, isn’t always specifically considered.
| Dec 13, 2013
Safe and sound: 10 solutions for fire and life safety
From a dual fire-CO detector to an aspiration-sensing fire alarm, BD+C editors present a roundup of new fire and life safety products and technologies.
| Dec 10, 2013
16 great solutions for architects, engineers, and contractors
From a crowd-funded smart shovel to a why-didn’t-someone-do-this-sooner scheme for managing traffic in public restrooms, these ideas are noteworthy for creative problem-solving. Here are some of the most intriguing innovations the BD+C community has brought to our attention this year.
| Dec 4, 2013
First look: Dubai's winning bid for World Expo 2020 [slideshow]
Dubai has been chosen as the site of the 2020 World Expo. HOK led the design team that developed the master plan for the Expo, which is expected to draw more than 25 million visitors from October 2020 through April 2021.
| Nov 27, 2013
Wonder walls: 13 choices for the building envelope
BD+C editors present a roundup of the latest technologies and applications in exterior wall systems, from a tapered metal wall installation in Oklahoma to a textured precast concrete solution in North Carolina.


