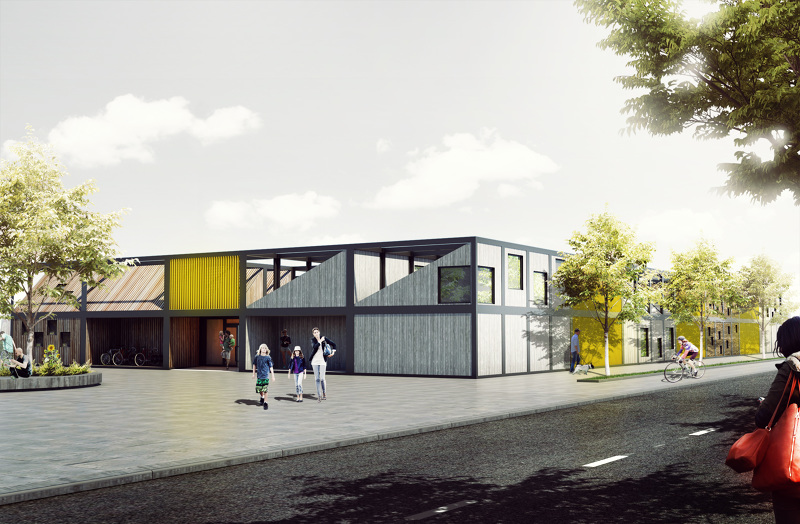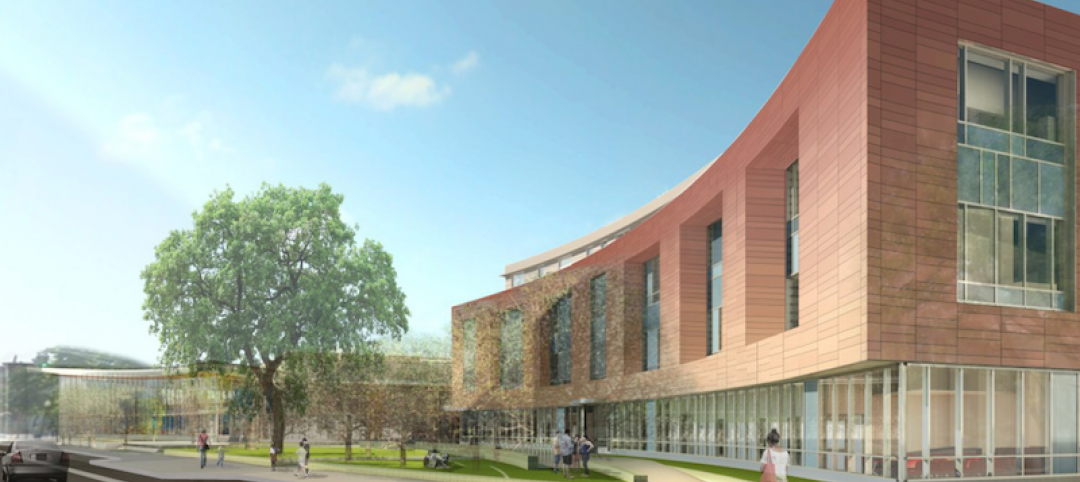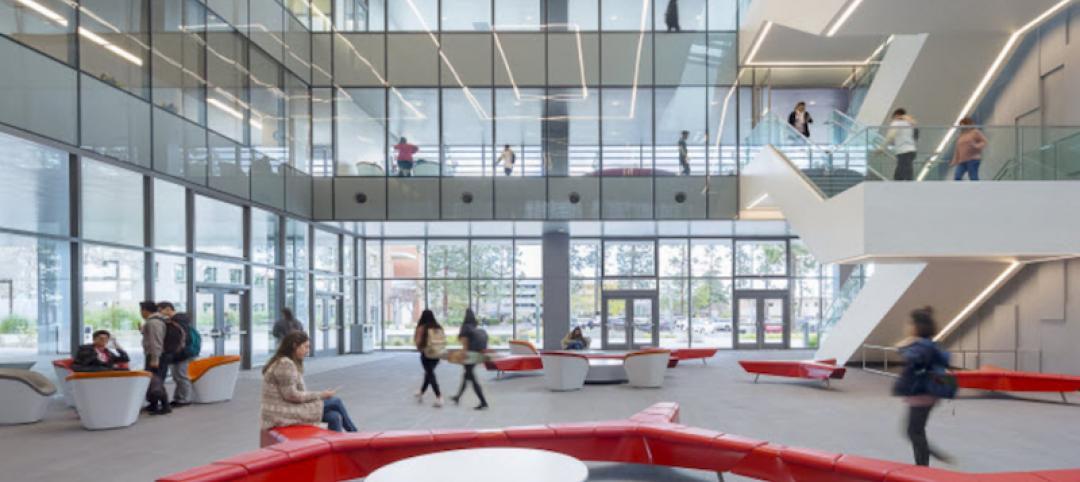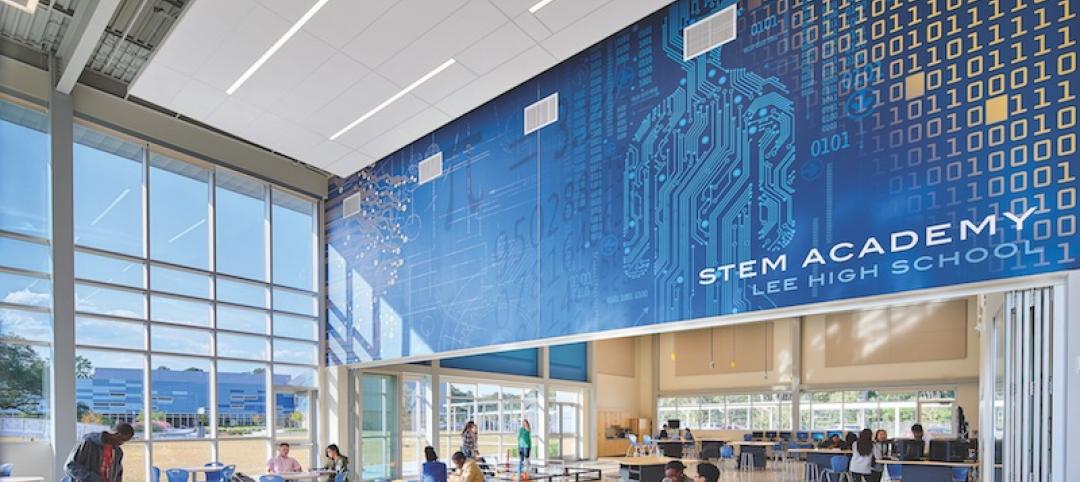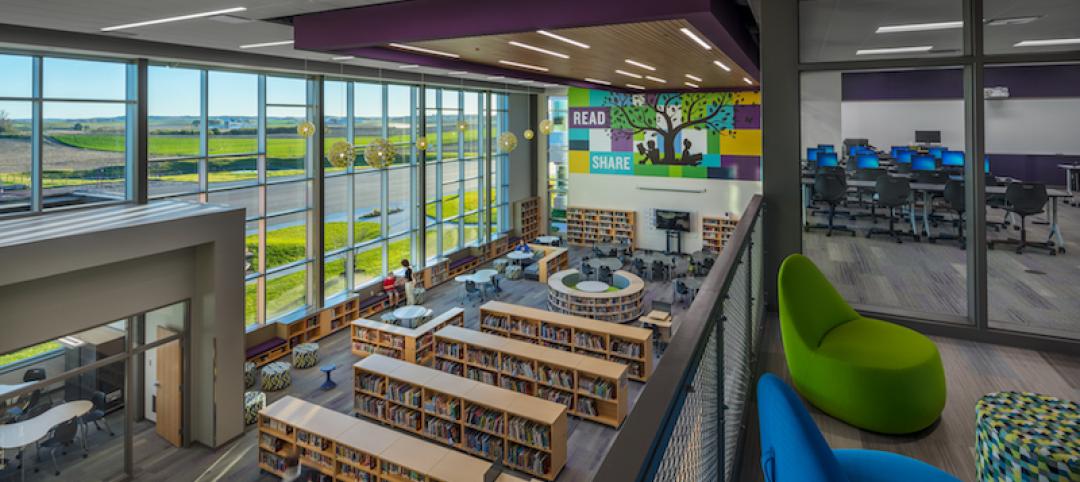Forget the retrofit of a shipping container into a building for one moment. Designboom showcases the plans of Polish architect Adam Wiercinski to use just the recycled frames of containers to construct a “kids city.”
The facility will house a kindergarten, but the layout is designed to be a little model city, with a main street, alleys, and connected common spaces scattered with houses between them.
Recycled container frames will act as the whole building’s base, and structures built inside the frame will mimic how many children imagine buildings when they are drawing: a simple structure with a triangular top on a square.
Designboom reports that the complex will be filled with terraces and gardens where children can learn basic biology. Container frames are organized in a two-story grid that allows different sizing and modularity so that the building can easily be adapted to different needs as the school develops.
Visit Designboom for the full report.
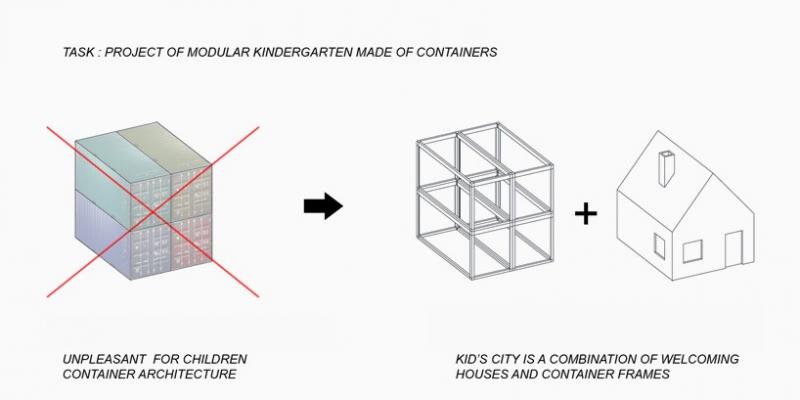
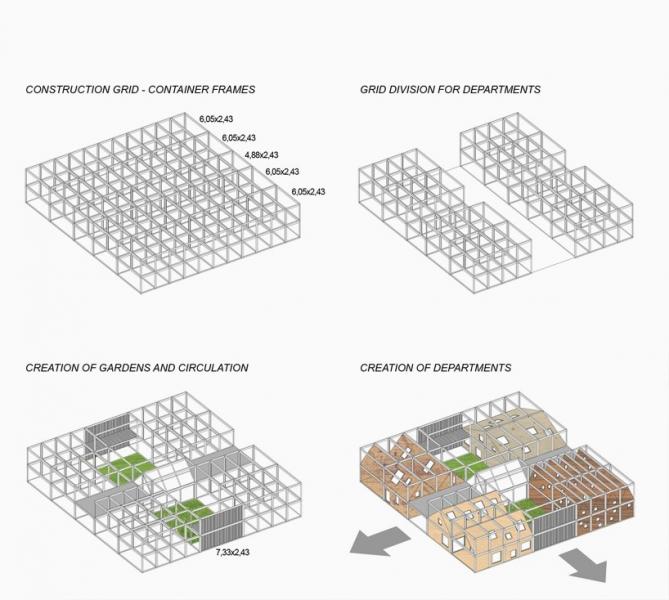
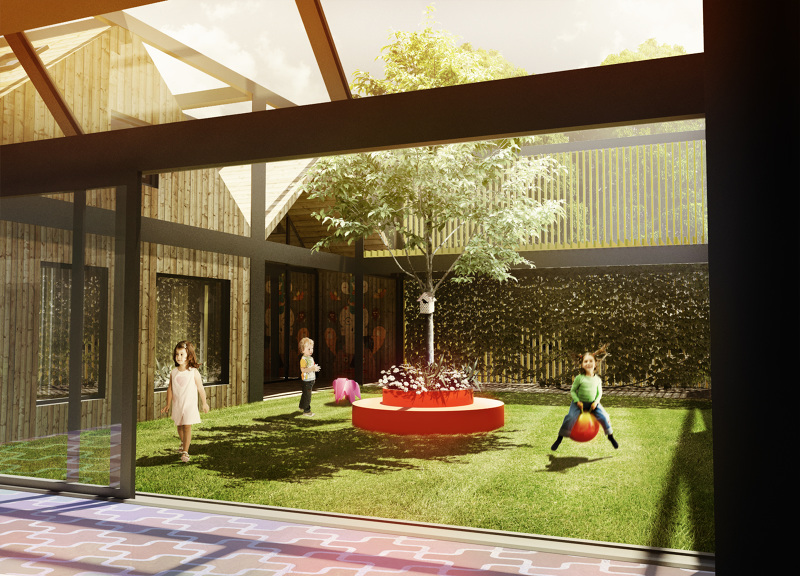
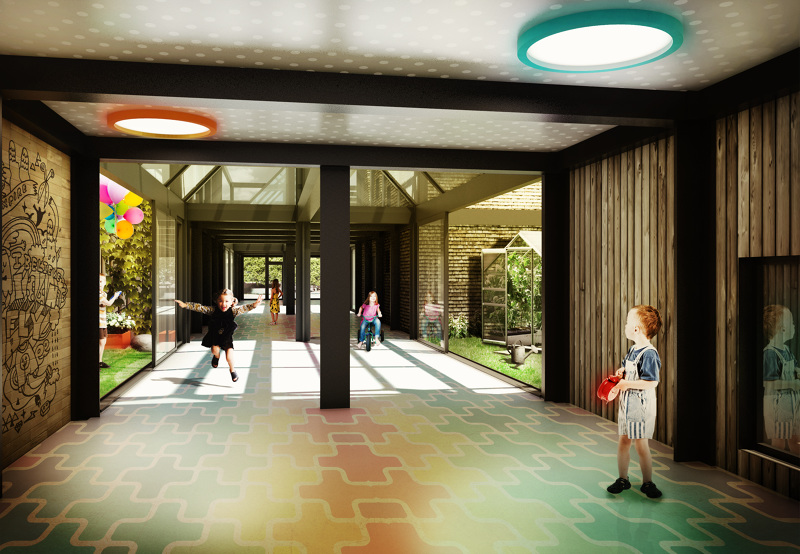
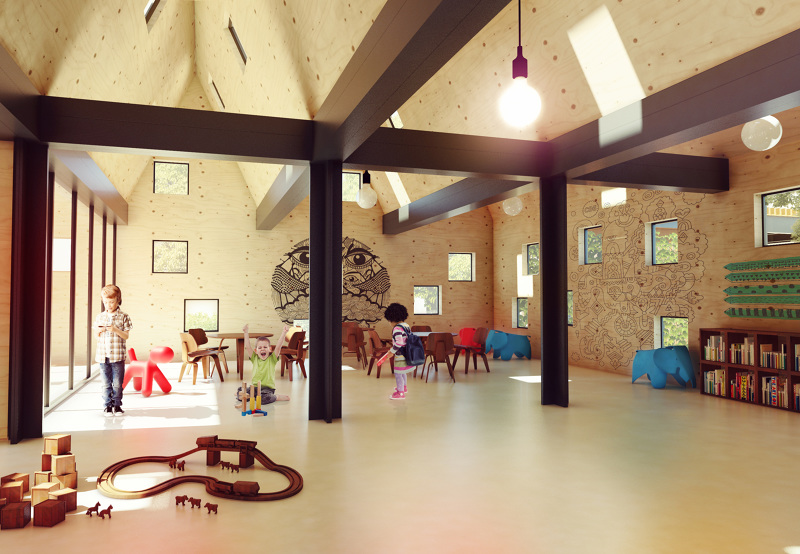
Related Stories
K-12 Schools | Jan 22, 2018
Innovative learning environments and our ‘Heschong Mahone moment’
An education market think tank proposes a radical research concept for evaluating learning environments.
K-12 Schools | Dec 6, 2017
Designing K-12 schools from the inside out
A step-by-step process finds better answers, saves money, and produces measurable results.
K-12 Schools | Nov 16, 2017
Future-proofing higher education: Understanding generation Z
There are three driving issues behind this next generation: demographic change, behavioral change, and the power to choose.
Engineers | Nov 2, 2017
CannonDesign expands its presence in Colorado with BWG acquisition
Future mergers could be in the offing.
K-12 Schools | Oct 31, 2017
Exploring empathy in architecture: Put yourself in your student’s shoes
People are enigmatic and inherently complex, which can make it difficult to design for a larger population.
K-12 Schools | Oct 28, 2017
A new elementary school in Cambridge, Mass., aims at being a pilot for that city’s NZE commitment
The building’s programming will provide more access to the community at large.
Higher Education | Oct 26, 2017
Where campus meets corporate design
A building is much more than its appearance; it’s how the user will behave inside of it that determines its adaptability.
Giants 400 | Oct 9, 2017
Job-ready learning: The newest K-12 schools nudge students toward careers
Some long-term K-12 trends—like beefing up safety and security, and designing for more natural light and outdoor learning space—are still in vogue.
Giants 400 | Oct 9, 2017
Top 80 K-12 construction firms
Gilbane Building Co., Balfour Beatty US, and Skanska USA top BD+C’s ranking of the nation’s largest K-12 sector contractors and construction management firms, as reported in the 2017 Giants 300 Report.
Giants 400 | Oct 6, 2017
Top 40 K-12 engineering firms
AECOM, IMEG/KJWW/TTG, and STV top BD+C’s ranking of the nation’s largest K-12 sector engineering and EA firms, as reported in the 2017 Giants 300 Report.


