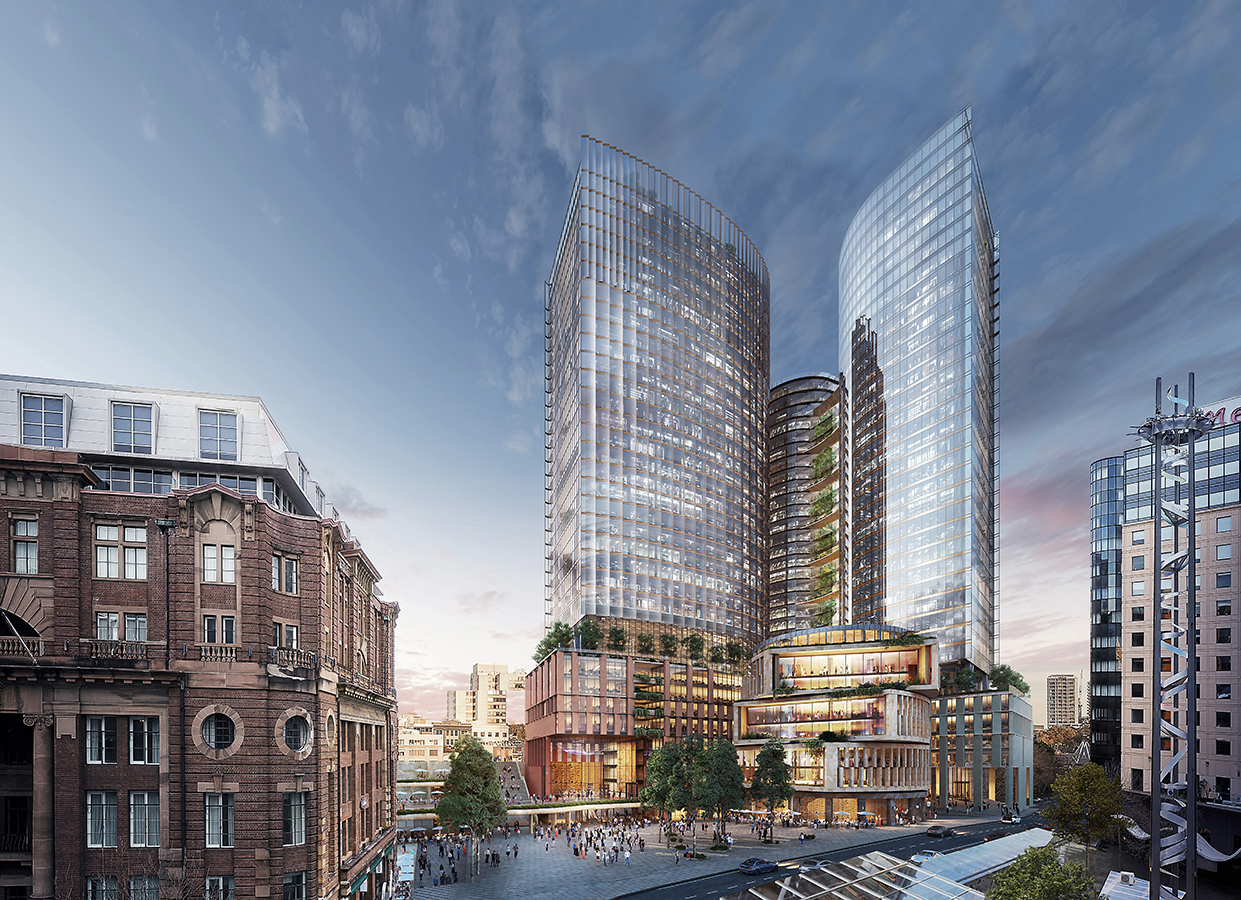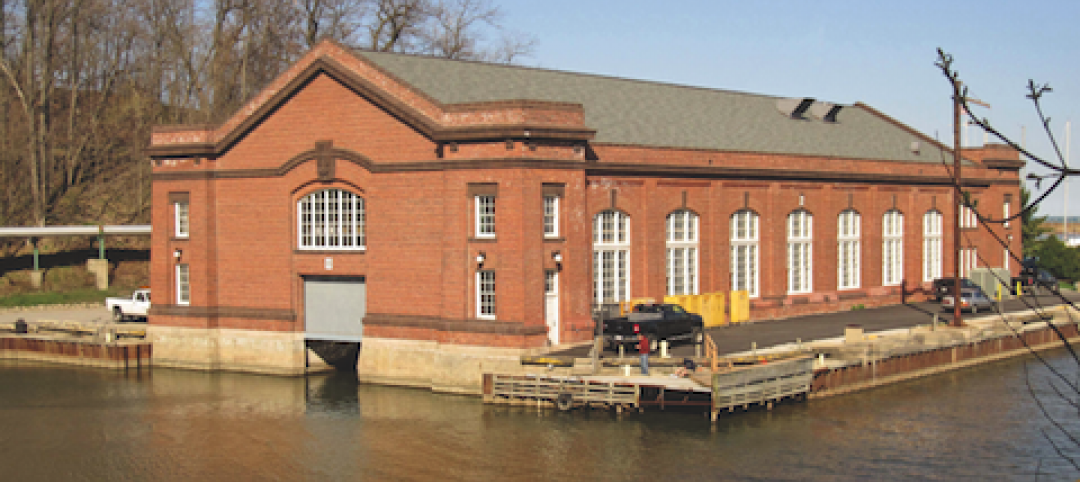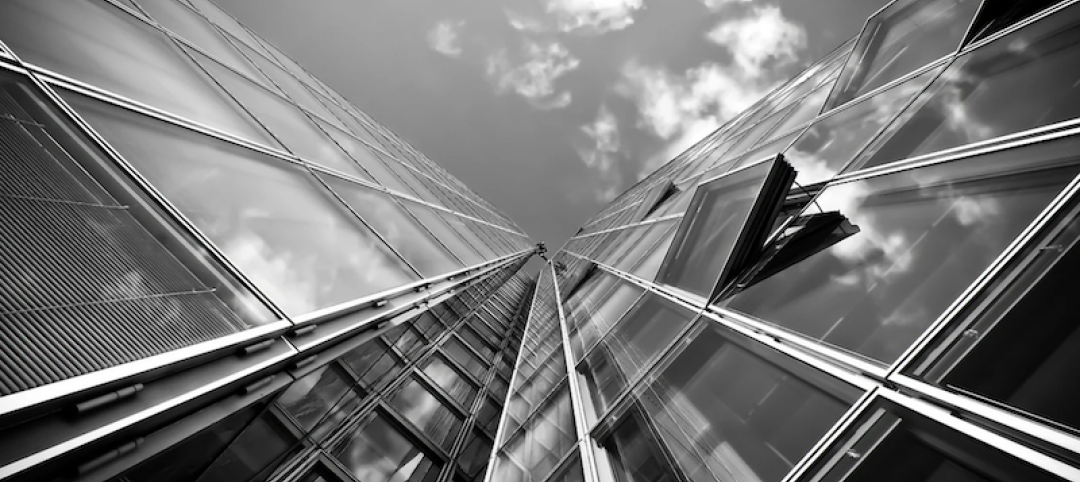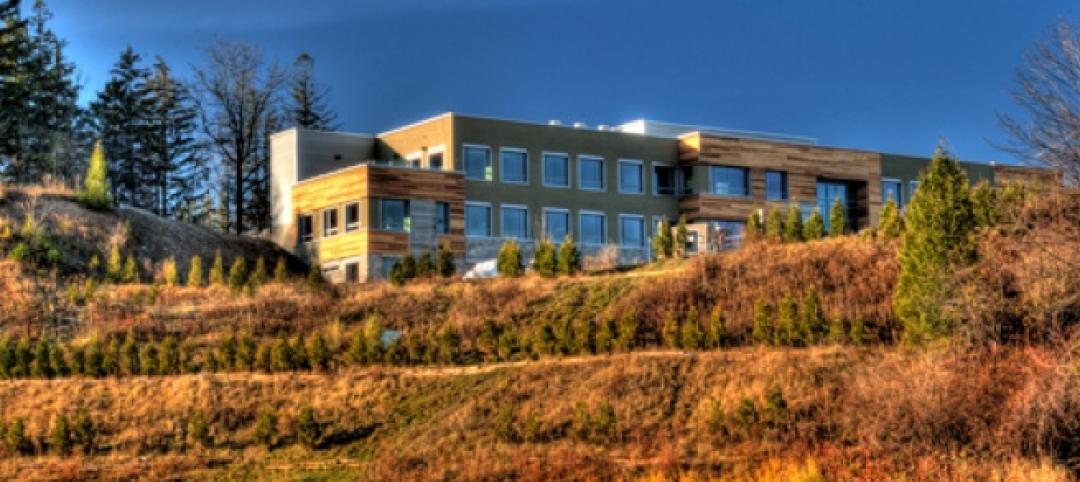The development team for Sydney's latest mega-project, the $2.5 billion Central Place Sydney towers, has formally submitted plans for development approval. It's the next step in the development of the dual-tower property, which is expected to contribute to Tech Central in Sydney’s Central Business District.
Central Place Sydney will comprise 1.6 million sf of office and retail space and be one of the most sustainable commercial developments in Australia, powered by 100% renewable energy, with workplace environments that integrate nature and a range of amenities. SOM and Fender Katsalidis are designing the project.
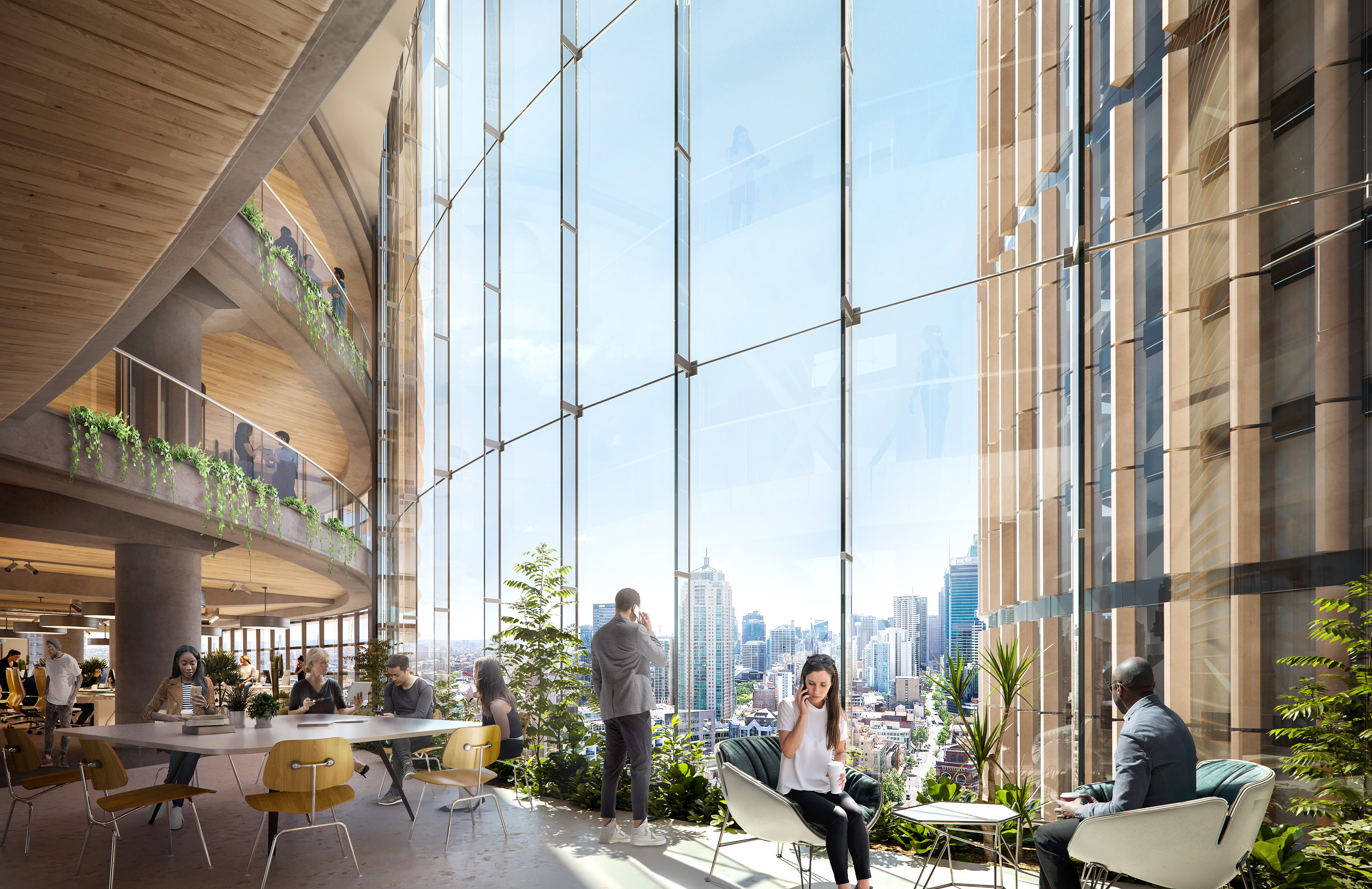
The design features two commercial towers, rising 37 and 39 stories, woven together by a low-rise building that anchors the development and enlivens the precinct at street level. The two towers are expressed as three individual forms in order to reduce their visual density.
The building podiums are distinguished from the towers above, each with a height, massing, and material palette that complements adjacent heritage buildings. Landscaped public spaces surround the buildings meant to enhance connections between neighboring communities and the city’s most prominent commercial axis.
The central building ascends in a series of tiers that are staggered to open up garden terraces and views at each level. The ground floor is highly permeable and accommodates a retail experience that flows into the plaza, while the upper commercial levels will be linked to the new towers to create campus-style floor plates.
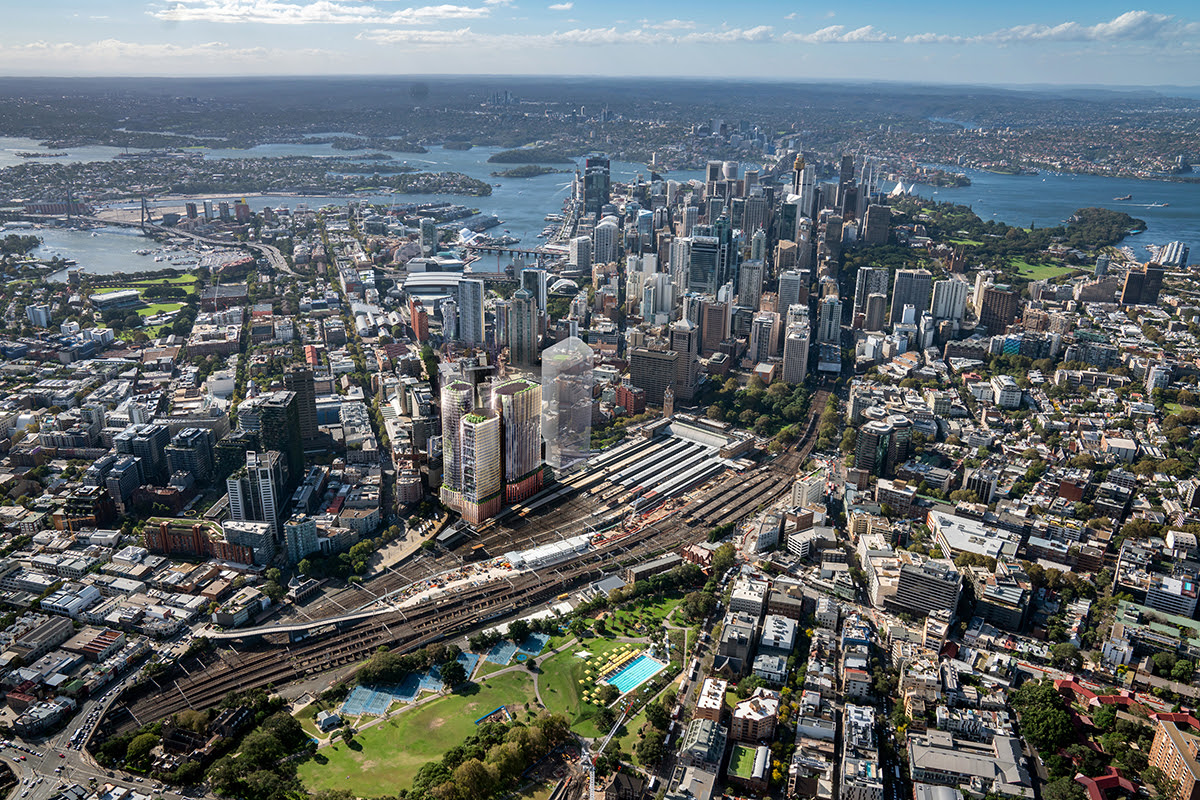
Each floor is conceived as a unique “neighborhood,” connected by winter gardens, mixed-mode environments, light-filled atria, and outdoor terraces. Workspaces will be highly flexible, with the possibility to be combined and expanded both within and between floors. The adaptable spaces will be able to accommodate technology companies as they evolve in scale and complexity.
The buildings will be ventilated naturally via operable windows and an automated, AI-controlled façade system. The façade system, which the architects claim is the first of its kind in the world, will use AI technology to shade the interiors from direct sunlight and reduce heat gain throughout the day.
Central Place Sydney will be the focal point for the burgeoning Tech Central precinct and civic space. It will include the new HQ for Atlassian, a building that is set to become the world’s tallest hybrid timber tower.
Related Stories
| Oct 12, 2010
Building 13 Naval Station, Great Lakes, Ill.
27th Annual Reconstruction Awards—Gold Award. Designed by Chicago architect Jarvis Hunt and constructed in 1903, Building 13 is one of 39 structures within the Great Lakes Historic District at Naval Station Great Lakes, Ill.
| Oct 6, 2010
Windows Keep Green Goals in View
The DOE's National Renewable Energy Laboratory has almost 600 window openings, and yet it's targeting LEED Platinum, net-zero energy use, and 50% improvement over ASHRAE 90.1. How the window ‘problem’ is part of the solution.
| Sep 16, 2010
Gehry’s Santa Monica Place gets a wave of changes
Omniplan, in association with Jerde Partnership, created an updated design for Santa Monica Place, a shopping mall designed by Frank Gehry in 1980.
| Sep 13, 2010
Triple-LEED for Engineering Firm's HQ
With more than 250 LEED projects in the works, Enermodal Engineering is Canada's most prolific green building consulting firm. In 2007, with the firm outgrowing its home office in Kitchener, Ont., the decision was made go all out with a new green building. The goal: triple Platinum for New Construction, Commercial Interiors, and Existing Buildings: O&M.
| Sep 13, 2010
Committed to the Core
How a forward-looking city government, a growth-minded university, a developer with vision, and a determined Building Team are breathing life into downtown Phoenix.
| Aug 11, 2010
New data shows low construction prices may soon be coming to an end
New federal data released recently shows sharp increases in the prices of key construction materials like diesel, copper and brass mill shapes likely foreshadow future increases in construction costs, the Associated General Contractors of America said. The new November producer price index (PPI) report from the Bureau of Labor Statistics provide the strongest indication yet that construction prices are heading up, the association noted.
| Aug 11, 2010
Using physical mockups to identify curtain wall design flaws
Part two of a five-part series on diagnosing and avoiding cladding, glazing, and roofing failures from building forensics expert IBA Consultants.
| Aug 11, 2010
Best AEC Firms of 2011/12
Later this year, we will launch Best AEC Firms 2012. We’re looking for firms that create truly positive workplaces for their AEC professionals and support staff. Keep an eye on this page for entry information. +


