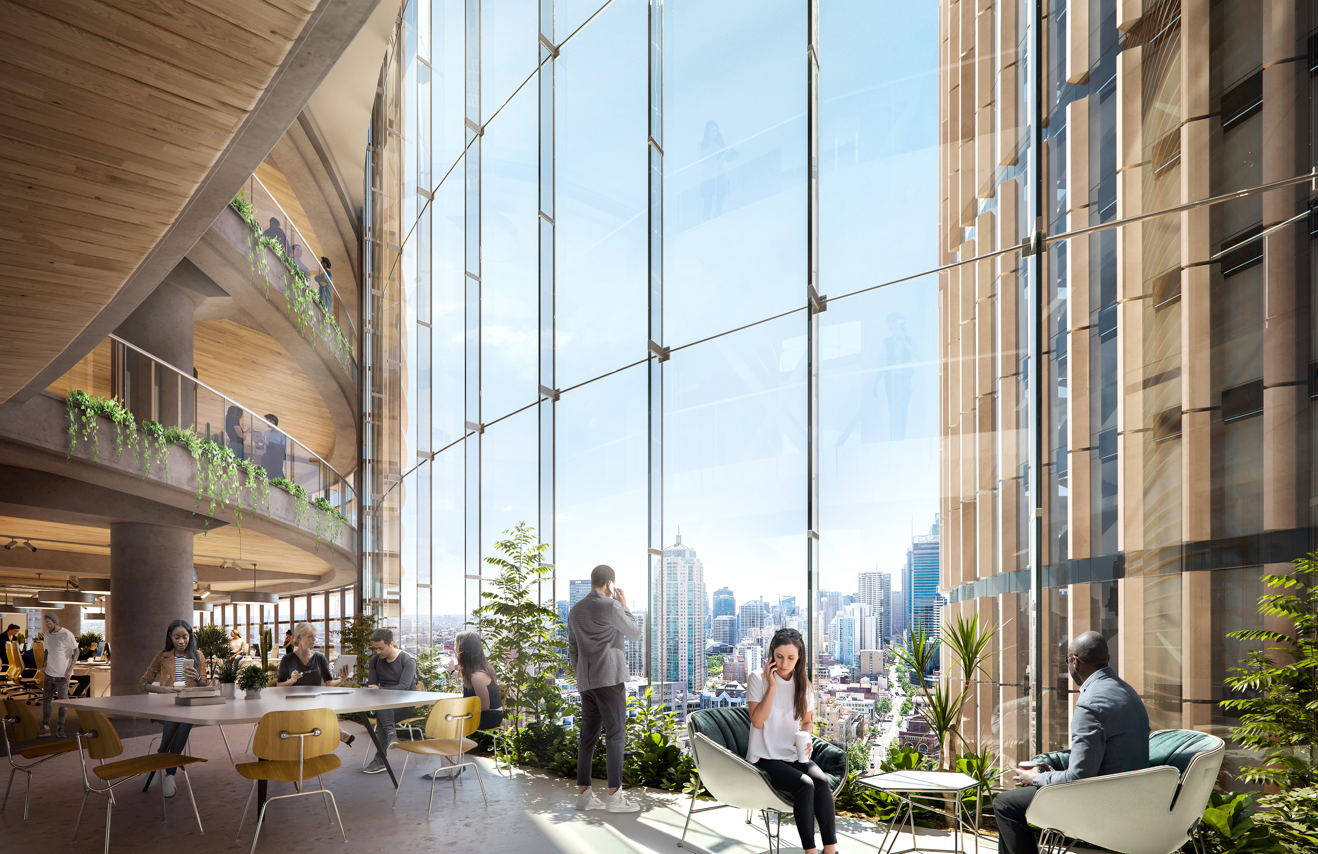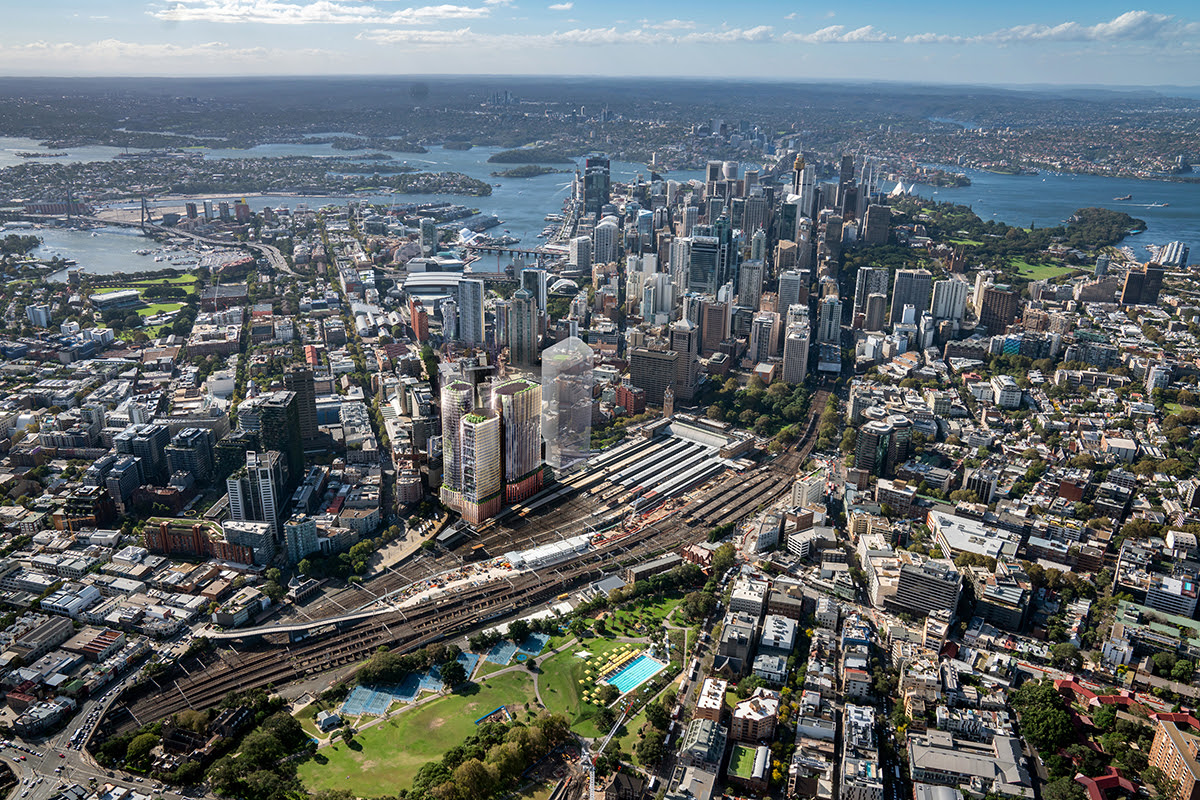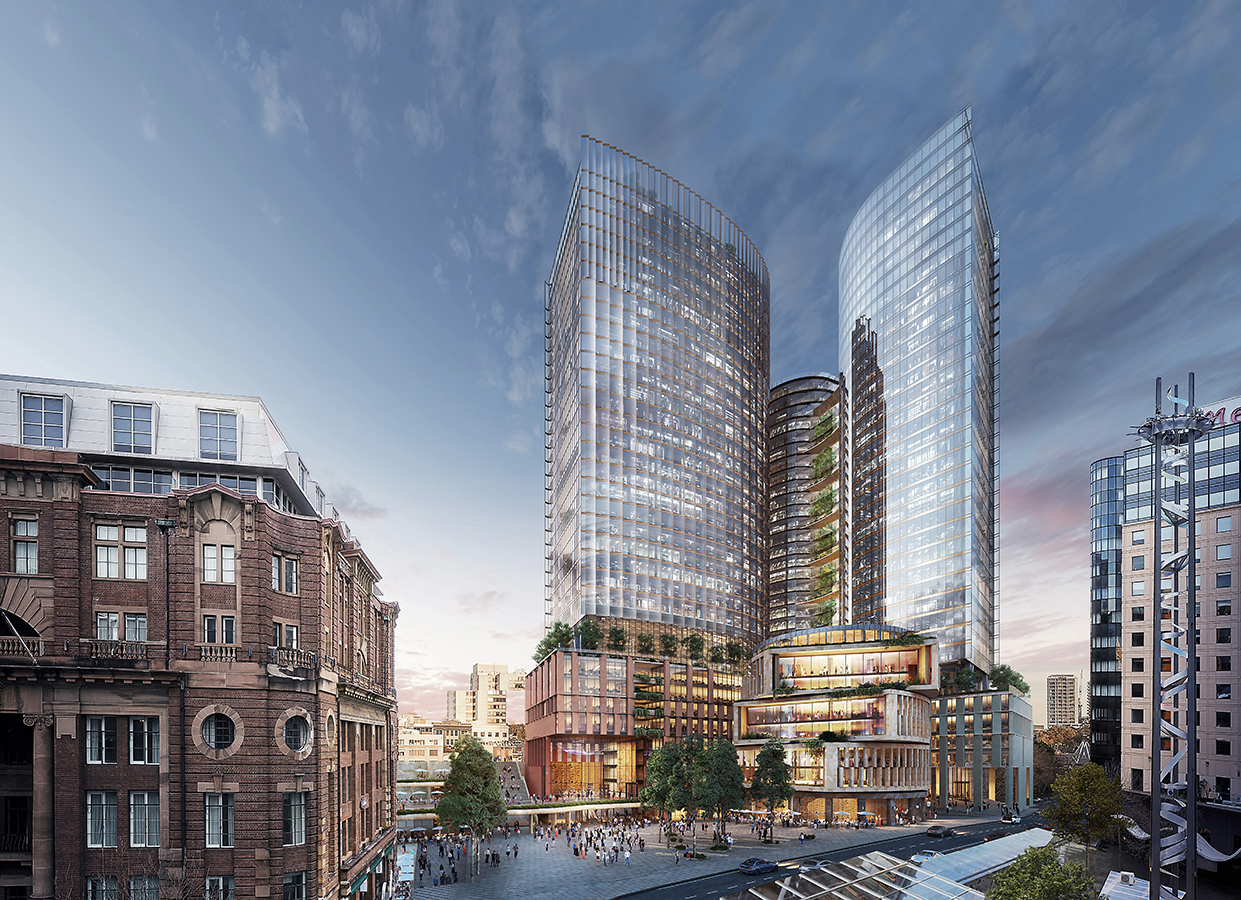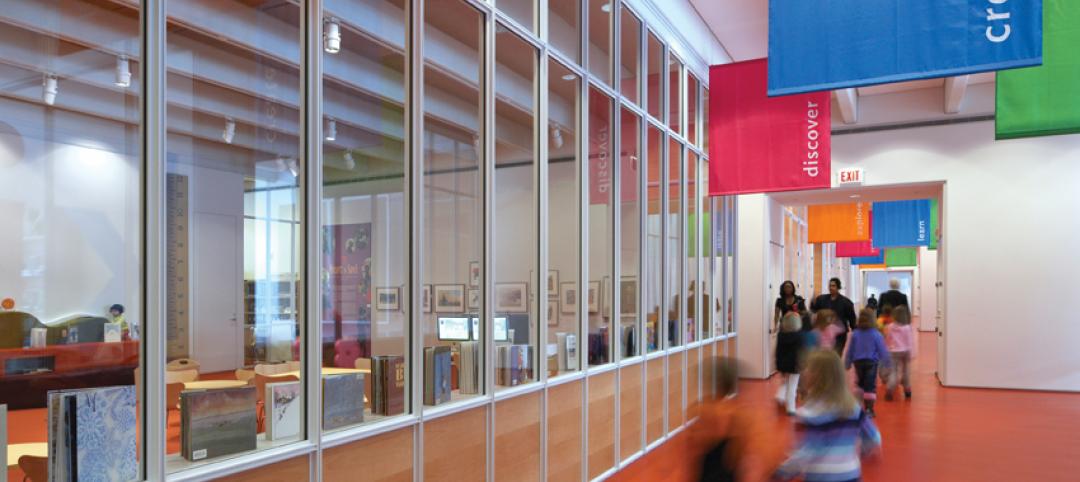The development team for Sydney's latest mega-project, the $2.5 billion Central Place Sydney towers, has formally submitted plans for development approval. It's the next step in the development of the dual-tower property, which is expected to contribute to Tech Central in Sydney’s Central Business District.
Central Place Sydney will comprise 1.6 million sf of office and retail space and be one of the most sustainable commercial developments in Australia, powered by 100% renewable energy, with workplace environments that integrate nature and a range of amenities. SOM and Fender Katsalidis are designing the project.

The design features two commercial towers, rising 37 and 39 stories, woven together by a low-rise building that anchors the development and enlivens the precinct at street level. The two towers are expressed as three individual forms in order to reduce their visual density.
The building podiums are distinguished from the towers above, each with a height, massing, and material palette that complements adjacent heritage buildings. Landscaped public spaces surround the buildings meant to enhance connections between neighboring communities and the city’s most prominent commercial axis.
The central building ascends in a series of tiers that are staggered to open up garden terraces and views at each level. The ground floor is highly permeable and accommodates a retail experience that flows into the plaza, while the upper commercial levels will be linked to the new towers to create campus-style floor plates.

Each floor is conceived as a unique “neighborhood,” connected by winter gardens, mixed-mode environments, light-filled atria, and outdoor terraces. Workspaces will be highly flexible, with the possibility to be combined and expanded both within and between floors. The adaptable spaces will be able to accommodate technology companies as they evolve in scale and complexity.
The buildings will be ventilated naturally via operable windows and an automated, AI-controlled façade system. The façade system, which the architects claim is the first of its kind in the world, will use AI technology to shade the interiors from direct sunlight and reduce heat gain throughout the day.
Central Place Sydney will be the focal point for the burgeoning Tech Central precinct and civic space. It will include the new HQ for Atlassian, a building that is set to become the world’s tallest hybrid timber tower.
Related Stories
| Apr 11, 2011
From Wired Glass to Clear Solutions: Designing with Fire Rated Glass Today
This white paper provides readers with a solid understanding of fire rated glass based on the two types of FRG recognized in the IBC – fire protective and fire resistive glazing. The white paper is intended to give readers the ability to specify the correct, code-approved FRG product for particular applications based on the most up-to-date version of the IBC.
| Mar 29, 2011
Chicago’s Willis Tower to become a vertical solar farm
Chicago’s iconic Willis Tower (formerly the Sears Tower) is set to become a massive solar electric plant with the installation of a pilot solar electric glass project.
| Feb 11, 2011
Four Products That Stand Up to Hurricanes
What do a panelized wall system, a newly developed roof hatch, spray polyurethane foam, and a custom-made curtain wall have in common? They’ve been extensively researched and tested for their ability to take abuse from the likes of Hurricane Katrina.
| Feb 10, 2011
7 Things to Know About Impact Glazing and Fire-rated Glass
Back-to-basics answers to seven common questions about impact glazing and fire-rated glass.
| Feb 7, 2011
President Obama cites PPG glass, coatings in Penn State speech
President Barack Obama yesterday acknowledged PPG Industries as a leader in the development of high-performance glass and coatings for energy-efficient buildings during a visit to Penn State University that kicked off the U.S. government’s “Better Buildings Initiative.’
| Jan 21, 2011
Virginia community college completes LEED Silver science building
The new 60,000-sf science building at John Tyler Community College in Midlothian, Va., just earned LEED Silver, the first facility in the Commonwealth’s community college system to earn this recognition. The facility, designed by Burt Hill with Gilbane Building Co. as construction manager, houses an entire floor of laboratory classrooms, plus a new library, student lounge, and bookstore.
| Jan 21, 2011
Music festival’s new home showcases scenic setting
Epstein Joslin Architects, Cambridge, Mass., designed the Shalin Liu Performance Center in Rockport, Mass., to showcase the Rockport Chamber Music Festival, as well at the site’s ocean views.
| Dec 17, 2010
Subway entrance designed to exude Hollywood charm
The Hollywood/Vine Metro portal and public plaza in Los Angeles provides an entrance to the Red Line subway and the W Hollywood Hotel. Local architect Rios Clementi Hale Studio designed the portal and plaza to flow with the landmark theaters and plazas that surround it.













