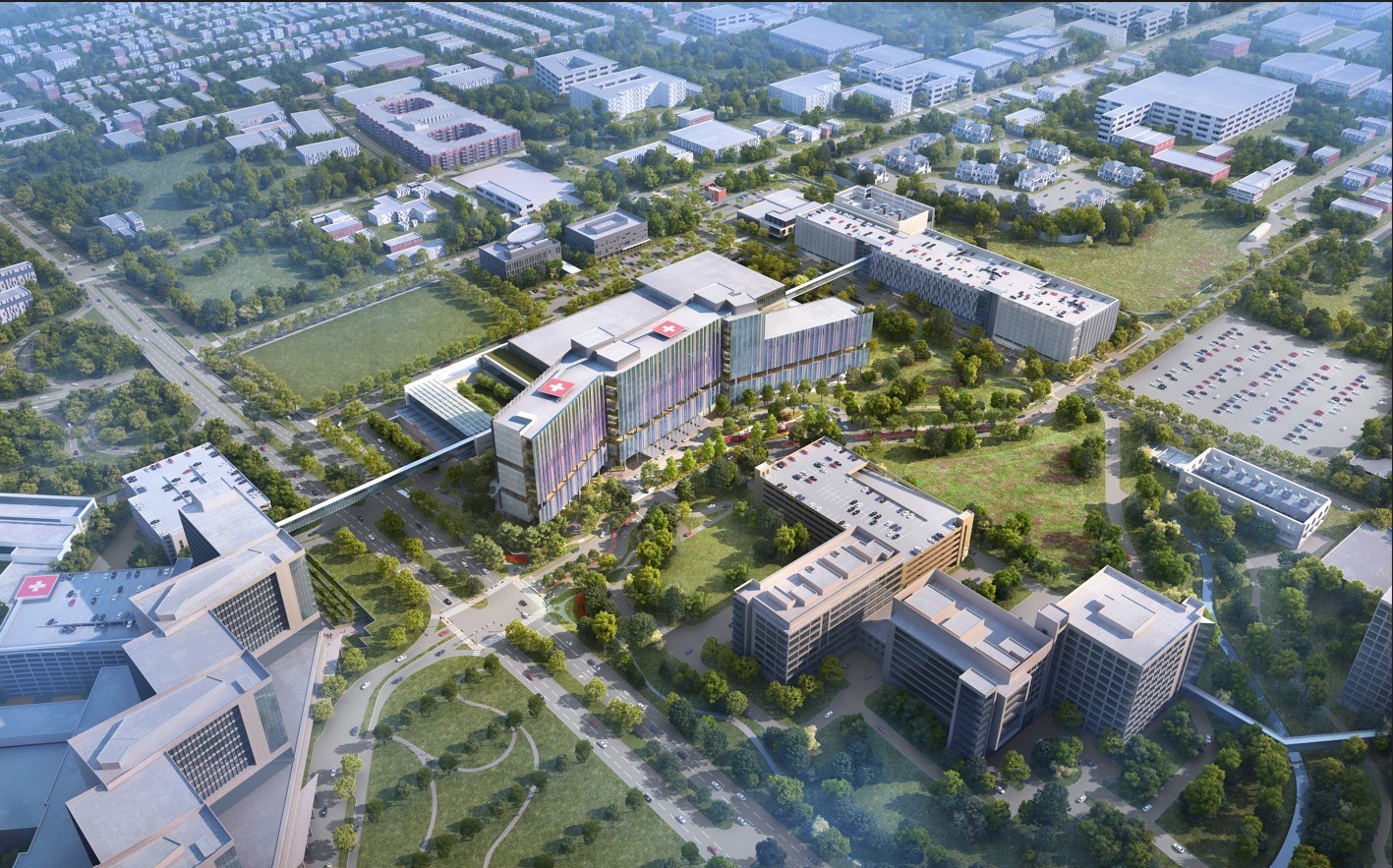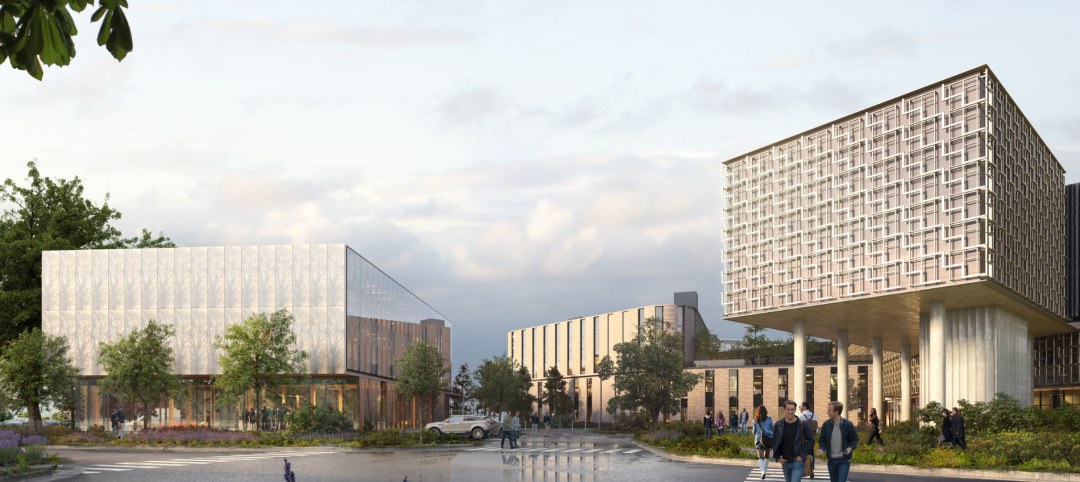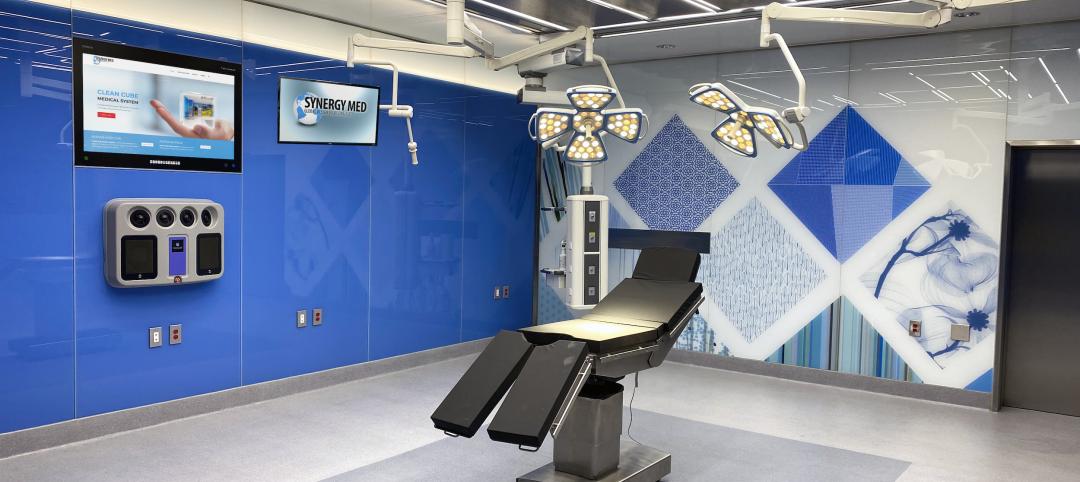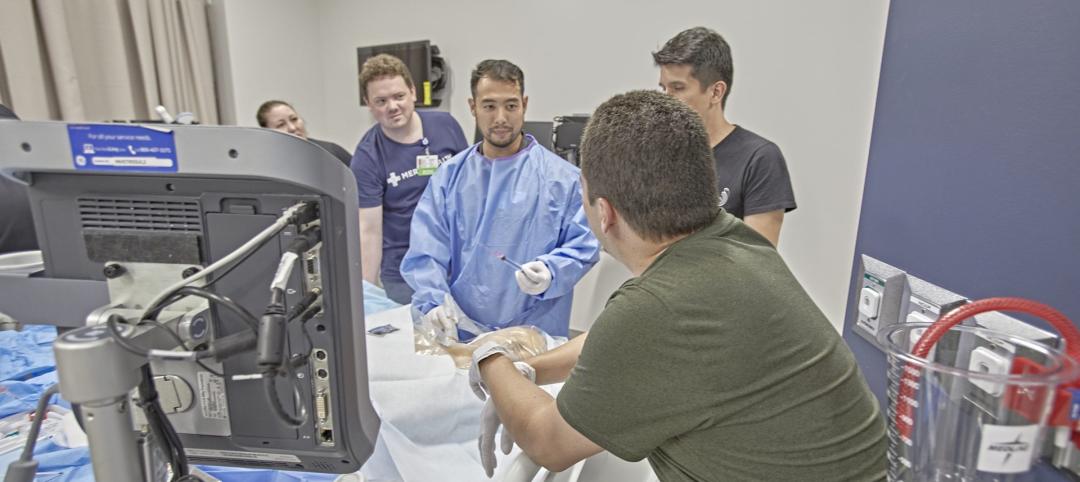Children’s Health and the UT Southwestern Medical Center have unveiled their plans for a new $5 billion pediatric health campus and research hospital on more than 33 acres within Dallas’ Southwestern Medical District.
The campus, whose construction is expected to begin in the second half of this year and take six or seven years to complete, will serve as a hub for innovation, academic research and training, and technological development.
At nearly 2 million sf, the new hospital will house 552 beds, which will increase the inpatient capacity at Children’s Health by 38 percent. The hospital will also have 15 percent more emergency department (ED) space and 22 percent more operating room space, plus square footage for future expansion.
The facility will include a Level I pediatric trauma center with 90 ED exam rooms and 24 observation rooms. A new fetal care center will provide the region’s most advanced and accessible services for complex maternal and fetal health care.
Additional features include two helicopter pads, and a connector bridge between the new campus and UT Southwestern’s William P. Clements Jr. University Hospital. A new outpatient building on campus will add 96 exam rooms to the 344 that will continue to operate at the existing Children’s Health Specialty Center Dallas.
All told, the project will entail 4.5 million sf of construction. A joint venture between McCarthy Building Companies and J.T. Vaughn Construction will serve as the project’s construction manager. HKS and Perkins&Will will serve as the design team. Other AEC firms on the project include GSR|Andrade Architects and subcontractor Post L Group.
Research hospital campus addresses market’s population growth
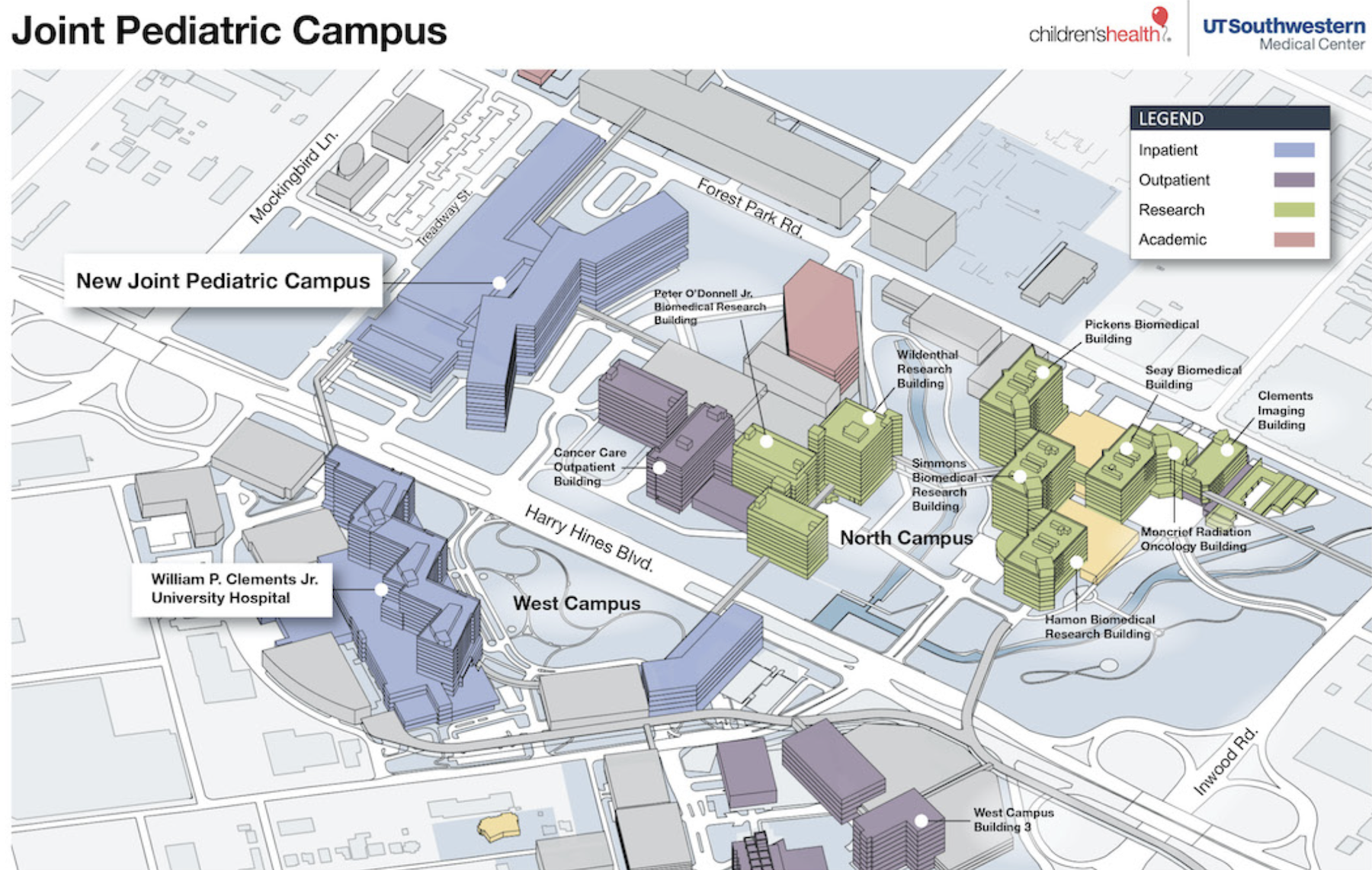
The new pediatric center is a response to the Dallas-Fort Worth market’s increasing demand for healthcare. UT Southwestern cited estimates that by 2025, the region will be home to 8.5 million people, about 500,000 more than in 2023. There are currently about 2.5 million children in the region, a number that’s expected to surpass 3 million by 2032, and to double by 2050.
“The Children’s Health team and the physicians from UT Southwestern who work at Children’s Health are just incredible, compassionate caregivers,” said Rachel Knox, Partner and Leader of HKS’s Health practice. “We’re creating a facility that not only matches that level of care but will allow them to enhance it.”
Ian Sinnett, Health Principal for P&W’s Dallas studio, and the project’s planning director, added “This hospital will be a gamechanger for children and their families all across Texas—and for the incredible care staff committed to their healing journeys.”
Related Stories
Giants 400 | Aug 22, 2023
Top 115 Architecture Engineering Firms for 2023
Stantec, HDR, Page, HOK, and Arcadis North America top the rankings of the nation's largest architecture engineering (AE) firms for nonresidential building and multifamily housing work, as reported in Building Design+Construction's 2023 Giants 400 Report.
Giants 400 | Aug 22, 2023
2023 Giants 400 Report: Ranking the nation's largest architecture, engineering, and construction firms
A record 552 AEC firms submitted data for BD+C's 2023 Giants 400 Report. The final report includes 137 rankings across 25 building sectors and specialty categories.
Giants 400 | Aug 22, 2023
Top 175 Architecture Firms for 2023
Gensler, HKS, Perkins&Will, Corgan, and Perkins Eastman top the rankings of the nation's largest architecture firms for nonresidential building and multifamily housing work, as reported in Building Design+Construction's 2023 Giants 400 Report.
Healthcare Facilities | Aug 18, 2023
Psychiatric hospital to feature biophilic elements, aim for net-zero energy
A new 521,000 sf, 350-bed behavioral health hospital in Lakewood, Wash., a Tacoma suburb, will serve forensic patients who enter care through the criminal court system, freeing other areas of campus to serve civil patients. The facility at Western State Hospital, to be designed by HOK, will promote a holistic approach to rehabilitation as part of the state’s vision for transforming behavioral health.
Healthcare Facilities | Aug 1, 2023
Top 10 healthcare design projects for 2023
The HKS-designed Allegheny Health Network Wexford (Pa.) Hospital and Flad Architects' Sarasota Memorial Hospital - Venice (Fla.) highlight 10 projects to win 2023 Healthcare Design Awards from the American Institute of Architects Academy of Architecture for Health.
Market Data | Jul 24, 2023
Leading economists call for 2% increase in building construction spending in 2024
Following a 19.7% surge in spending for commercial, institutional, and industrial buildings in 2023, leading construction industry economists expect spending growth to come back to earth in 2024, according to the July 2023 AIA Consensus Construction Forecast Panel.
Healthcare Facilities | Jul 19, 2023
World’s first prefab operating room with fully automated disinfection technology opens in New York
The first prefabricated operating room in the world with fully automated disinfection technology opened recently at the University of Rochester Medicine Orthopedics Surgery Center in Henrietta, N.Y. The facility, developed in a former Sears store, features a system designed by Synergy Med, called Clean Cube, that had never been applied to an operating space before. The components of the Clean Cube operating room were custom premanufactured and then shipped to the site to be assembled.
Healthcare Facilities | Jul 10, 2023
The latest pediatric design solutions for our tiniest patients
Pediatric design leaders Julia Jude and Kristie Alexander share several of CannonDesign's latest pediatric projects.
Healthcare Facilities | Jun 5, 2023
Modernizing mental health care in emergency departments: Improving patient outcomes
In today’s mental health crisis, there is a widespread shortage of beds to handle certain populations. Patients may languish in the ED for hours or days before they can be linked to an appropriate inpatient program.
Healthcare Facilities | Jun 1, 2023
High-rise cancer center delivers new model for oncology care
Atlanta’s 17-story Winship Cancer Institute at Emory Midtown features two-story communities that organize cancer care into one-stop destinations. Designed by Skidmore, Owings & Merrill (SOM) and May Architecture, the facility includes comprehensive oncology facilities—including inpatient beds, surgical capacity, infusion treatment, outpatient clinics, diagnostic imaging, linear accelerators, and areas for wellness, rehabilitation, and clinical research.


