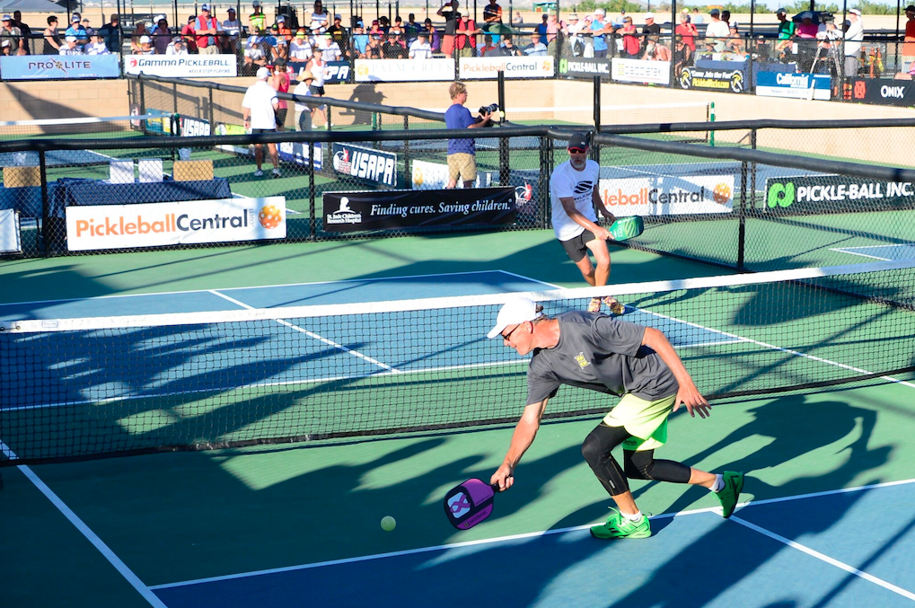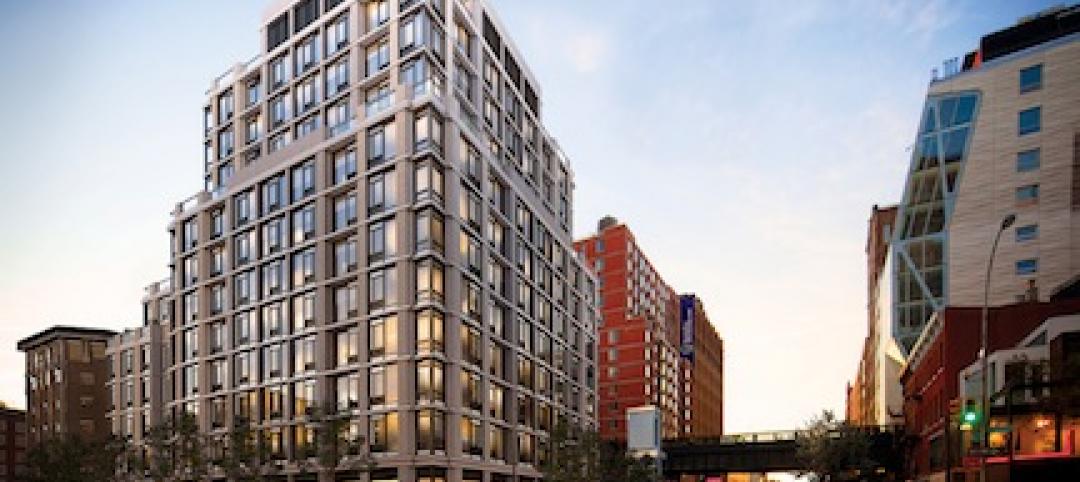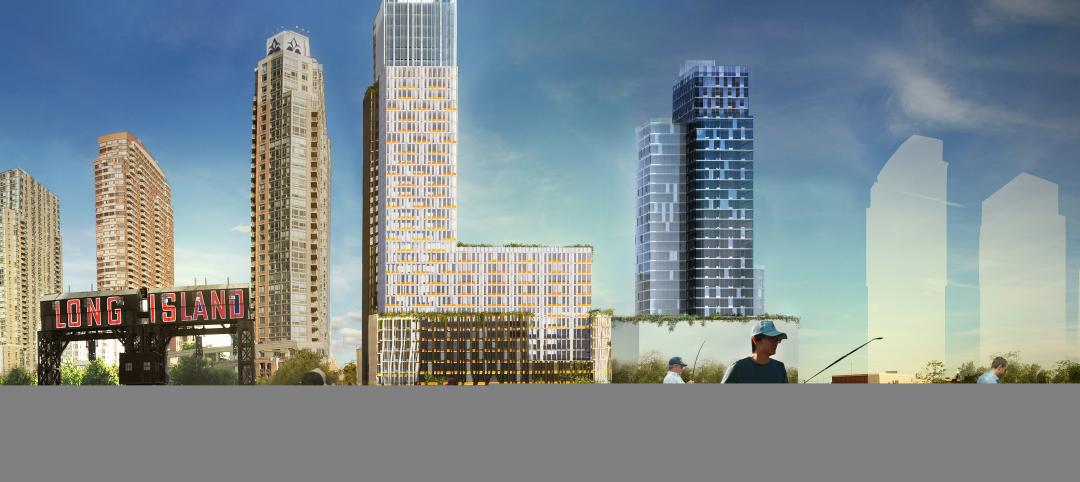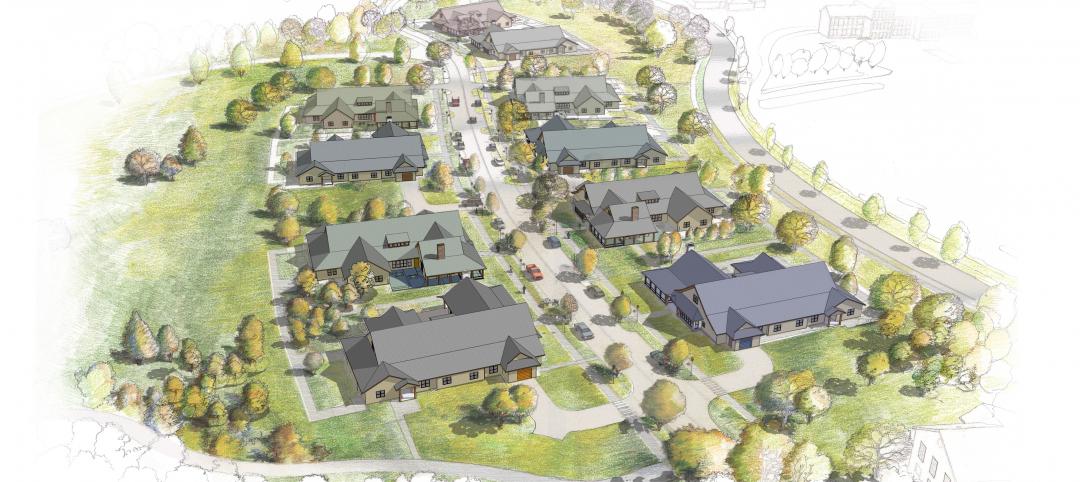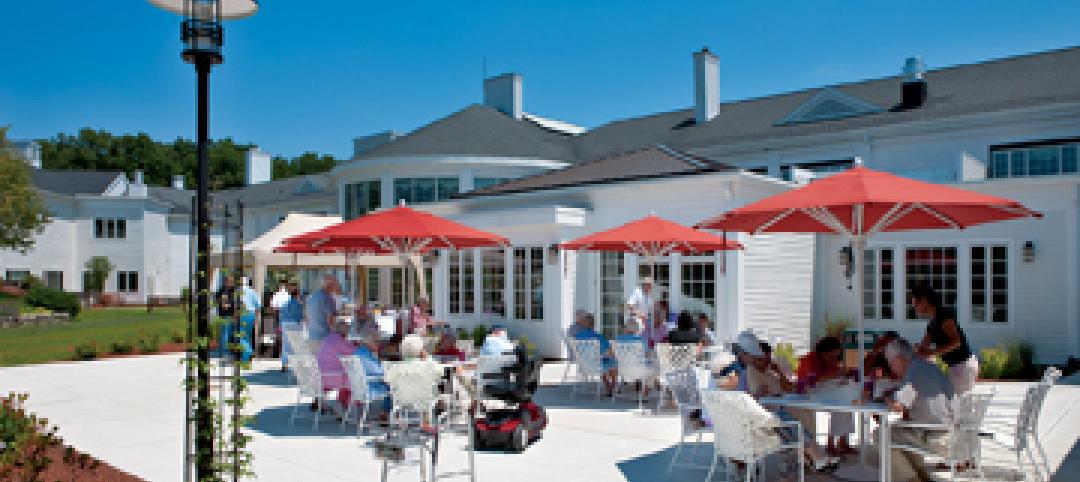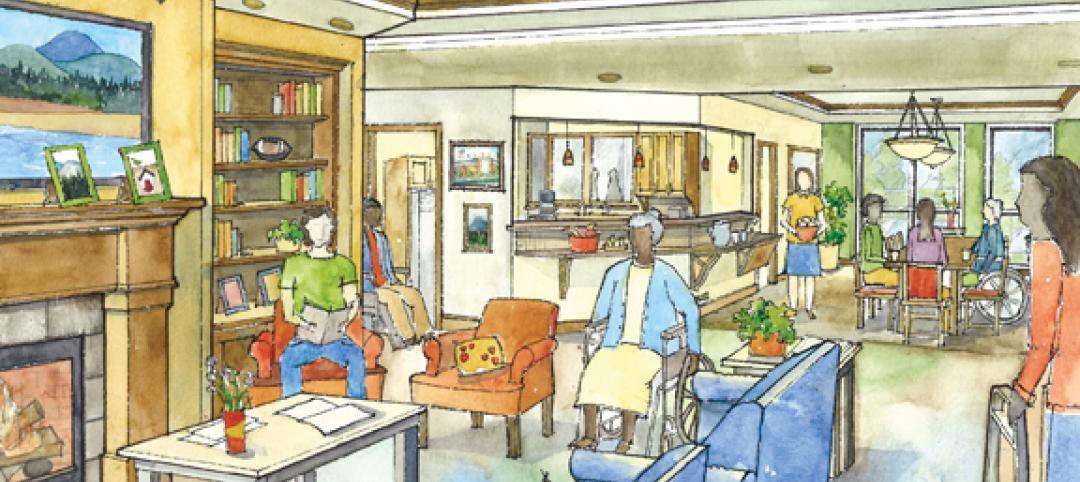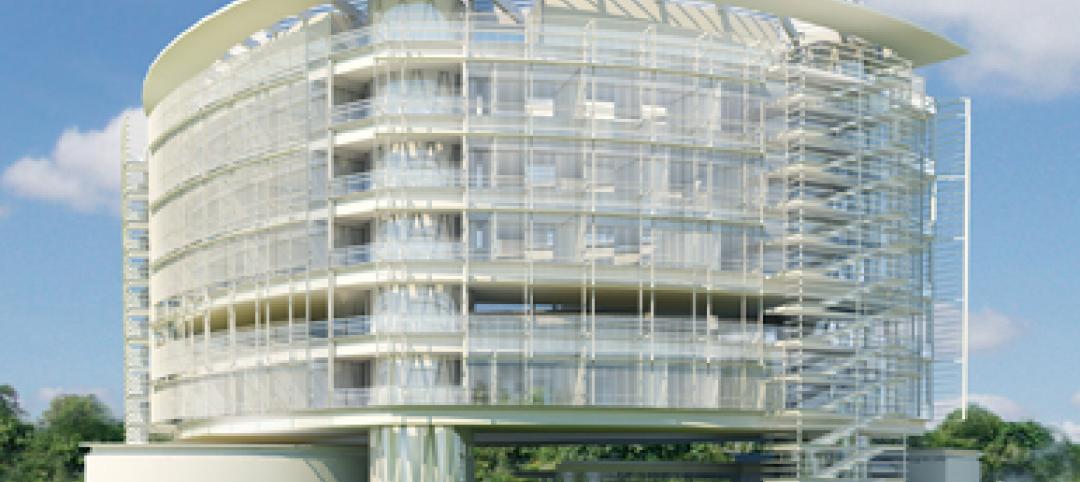Pickleball is the fastest-growing sport among Americans aged 50 or older; younger players are also flocking to it, says the USA Pickleball Association.
Pickleball is played with paddles and a perforated plastic ball, singles or doubles, on a court about one-fourth the size of a tennis court. You can learn the rules and start playing after a half-hour lesson.
If you haven’t included pickleball in your apartment or condominium amenities package, what are you waiting for?
To get the ins and outs of pickleball court design, we consulted Randy Futty, Task Force Leader on the new pickleball construction manual from the American Sports Builders Association (ASBA) and the USAPA (usapa.org), and three Task Force members, all Certified Tennis Court Builders: Colin Donovan, CTCB, Renner Sports Surfaces, Denver; Todd Rudolph, CTCB, Elite Sports Builders, Phoenix; and Linn Lower, CTCB, Lower Bros. Tennis Courts, Birmingham, Ala.
Download the ASBA/USAPA pickleball construction guide. “Pickleball Courts: A Construction & Maintenance Manual” (108 pp., $29.95) is the bible of pickleball design and construction. “If you simply follow the manual, you’re going to get a good pickleball court,” says Futty, Vice President, California Sports Surfaces, Charlottesville, Va.
Hire a qualified installer. The ASBA (sportsbuilders.org) has a directory of member contractors, 62 of whom are Certified Tennis Court Builders. “They’ve been vetted, certified with a test, and make their living building courts,” says Futty.
Involve local players in your planning. Pickleballers are messianic about the sport and will gladly give you valuable free advice on local conditions. Meet with them on the court and try your hand at the game. You’ll be hooked.
Do those three things and you’ll be well on your way to building a first-class pickleball court. Our experts provide further guidance.
Follow the recommended dimensions for pickleball courts. The minimum total surface area is 30x60 feet; the ASBA manual recommends 34x64. If the courts will be used for tournament play, 40x70 is recommended. The net is 36 inches at the sidelines, 34 inches at the center of the court.
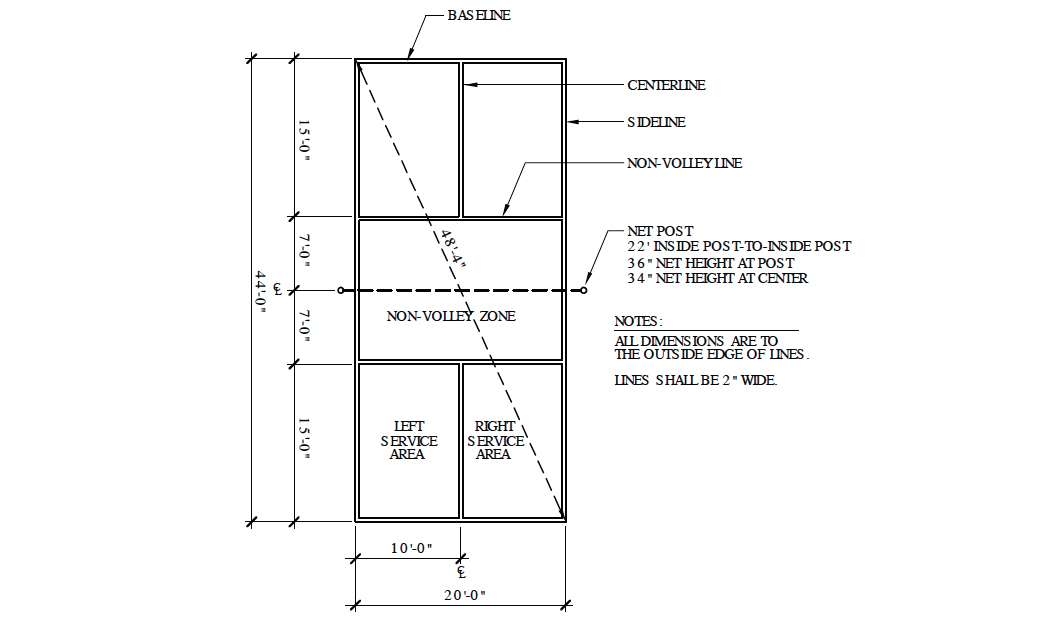
Source: Pickleball Courts: A Construction & Maintenance Manual
Don’t cram your courts. Technically speaking, you could squeeze four 30x60-foot pickleball courts into same space as one 60x120-foot tennis court, but they’d be “awful tight,” says Futty. Don’t do it.
Pay careful attention to fencing. The manual recommends 34x64 feet for the fence line. “You don’t want people running into fences, posts, or benches and suing the condo association or apartment management,” says Futty. If possible, add at least a couple of feet around the court, and invest in fence padding, especially if you expect to host younger or more athletic players. “That’s like an insurance policy,” he says.
Rudolph’s advice: “Make sure you have enough gates in your fences so that players don’t have to cross other courts during play.”
Fencing should be a minimum 3½ feet in height, up to 10 feet, says Donovan. “Sometimes we use divider netting to save costs,” he says.
Orient outdoor courts for the sun. “Try for north-south orientation as much as possible, especially if you expect a lot of afternoon play, when the sun is low in the sky,” says Linn.
Comply with local regulations for a sports facility. Check with city hall about zoning, permits, ADA compliance, etc. Get an OK from the local utilities for digging and drilling posts.
Determine your lighting needs. Lighting’s nice to have, and essentially required if the courts are expected to get heavy night use, but it does add to total costs and must be budgeted.
Watch your drainage. “Water is the enemy of any pickleball surface, on the court or coming from below,” says Futty. Follow the grading, slope, and drainage recommendations in the ASBA/USAPA manual.
Provide as many “nice extras” as you can afford. Shaded viewing and rest areas, water fountains, and good pedestrian access and flow are essential, advises Futty.
‘CONDO BUYERS WILL ASK, “DO YOU HAVE PICKLEBALL?” IF NOT, THEY MOVE ON TO THE NEXT SALES OFFICE.’
— Justin Maloof, Executive Director, USA Pickleball Association
Don’t forget the AED (automated external defibrillator). Provide adequate seating, says Rudolph. “Pickleball is a really social sport, and people like to hang out.”
Budget adequately. Futty says pickleball courts can cost anywhere from $20,000 to $40,000, depending on local labor rates, what base you’re using (post-tensioned concrete or asphalt), fencing, lighting, and the type of coating and striping.
Donovan says a single post-tensioned concrete pickleball court in the Denver area runs about $35,000, not including site prep, grading, compaction, etc.
Rudolph says that, in the Phoenix area, a single post-tensioned concrete court on top of finished grade dirt or rock, with fencing, two lights, a set of net posts, and acrylic coatings would come to about $25,000 to $30,000, depending on the lighting choice.
Decide how much “cushion” you want. “Older players need a softer surface,” says Futty. “This allows for proper ball bounce but the player realizes 8-25% force reduction on the body.”
Pickleballs are perforated plastic balls; they don’t bounce like tennis balls. “There are cushioned surfaces that are stiff and good on your knees, but will kill the bounce,” Linn says. “You have to take that into consideration.”
The ASBA manual describes three types of “softer” courts: 1) liquid-applied coatings that contain rubber granules; 2) single-layer “shock pads” applied over the base; and 3) “poured-in-place” systems (primarily for indoor courts).
Rudolph says climate can be a factor for outdoor courts. “If you apply a cushioned layer in Phoenix, the surface temp can hit 140 and the cushion can tear.”
Separate pickleball courts from tennis courts. Tennis players like it quiet, says Rudolph; pickleballers tend to be more sociable—and louder. Rudolph recommends positioning pickleball courts as far from tennis courts as possible. “Windscreen your fences to deaden the sound and help with wind,” he advises.
Pickleball could be the active-recreation centerpiece of your next multifamily project. Your residents will thank you for it.
CONVERT THAT UNUSED TENNIS COURT INTO PICKLEBALL COURTS
If you’re renovating an existing multifamily complex where the tennis courts are not getting used, talk to your client about converting one or more courts to pickleball. “We’re seeing lots of conversions in our area (Arizona, New Mexico, and Texas),” says Todd Rudolph, CTCB, Elite Sports Builders, Phoenix.
The ASBA/USAPA manual on pickleball construction has a section on converting a tennis court to pickleball, which can be as simple as painting or taping new lines. For a full conversion, the ASBA/USAPA construction guide recommends creating only two pickleball courts per tennis court.
“When converting a tennis court to a pickleball court, make sure you know if it is post-tensioned before coring for new sleeves,” says Rudolph. Check your utility lines, too.
The cost for a basic conversion, including fencing (but not lighting or other amenities): about $18,000, says Colin Donovan, CTCB, Renner Sports Surfaces, Denver.
Related Stories
| Apr 12, 2011
Luxury New York high rise adjacent to the High Line
Located adjacent to New York City’s High Line Park, 500 West 23rd Street will offer 111 luxury rental apartments when it opens later this year.
| Mar 22, 2011
Mayor Bloomberg unveils plans for New York City’s largest new affordable housing complex since the ’70s
Plans for Hunter’s Point South, the largest new affordable housing complex to be built in New York City since the 1970s, include new residences for 5,000 families, with more than 900 in this first phase. A development team consisting of Phipps Houses, Related Companies, and Monadnock Construction has been selected to build the residential portion of the first phase of the Queens waterfront complex, which includes two mixed-use buildings comprising more than 900 housing units and roughly 20,000 square feet of new retail space.
| Mar 17, 2011
Perkins Eastman launches The Green House prototype design package
Design and architecture firm Perkins Eastman is pleased to join The Green House project and NCB Capital Impact in announcing the launch of The Green House Prototype Design Package. The Prototype will help providers develop small home senior living communities with greater efficiency and cost savings—all to the standards of care developed by The Green House project.
| Mar 11, 2011
Renovation energizes retirement community in Massachusetts
The 12-year-old Edgewood Retirement Community in Andover, Mass., underwent a major 40,000-sf expansion and renovation that added 60 patient care beds in the long-term care unit, a new 17,000-sf, 40-bed cognitive impairment unit, and an 80-seat informal dining bistro.
| Mar 11, 2011
Mixed-income retirement community in Maryland based on holistic care
The Green House Residences at Stadium Place in Waverly, Md., is a five-story, 40,600-sf, mixed-income retirement community based on a holistic continuum of care concept developed by Dr. Bill Thomas. Each of the four residential floors houses a self-contained home for 12 residents that includes 12 bedrooms/baths organized around a common living/social area called the “hearth,” which includes a kitchen, living room with fireplace, and dining area.
| Mar 11, 2011
Texas A&M mixed-use community will focus on green living
HOK, Realty Appreciation, and Texas A&M University are working on the Urban Living Laboratory, a 1.2-million-sf mixed-use project owned by the university. The five-phase, live-work-play project will include offices, retail, multifamily apartments, and two hotels.
| Mar 1, 2011
How to make rentals more attractive as the American dream evolves, adapts
Roger K. Lewis, architect and professor emeritus of architecture at the University of Maryland, writes in the Washington Post about the rising market demand for rental housing and how Building Teams can make these properties a desirable choice for consumer, not just an economically prudent and necessary one.
| Feb 15, 2011
New Orleans' rebuilt public housing architecture gets mixed reviews
The architecture of New Orleans’ new public housing is awash with optimism about how urban-design will improve residents' lives—but the changes are based on the idealism of an earlier era that’s being erased and revised.
| Feb 11, 2011
Chicago high-rise mixes condos with classrooms for Art Institute students
The Legacy at Millennium Park is a 72-story, mixed-use complex that rises high above Chicago’s Michigan Avenue. The glass tower, designed by Solomon Cordwell Buenz, is mostly residential, but also includes 41,000 sf of classroom space for the School of the Art Institute of Chicago and another 7,400 sf of retail space. The building’s 355 one-, two-, three-, and four-bedroom condominiums range from 875 sf to 9,300 sf, and there are seven levels of parking. Sky patios on the 15th, 42nd, and 60th floors give owners outdoor access and views of Lake Michigan.
| Feb 11, 2011
Sustainable community center to serve Angelinos in need
Harbor Interfaith Services, a nonprofit serving the homeless and working poor in the Harbor Area and South Bay communities of Los Angeles, engaged Withee Malcolm Architects to design a new 15,000-sf family resource center. The architects, who are working pro bono for the initial phase, created a family-centered design that consolidates all programs into a single building. The new three-story space will house a resource center, food pantry, nursery and pre-school, and administrative offices, plus indoor and outdoor play spaces and underground parking. The building’s scale and setbacks will help it blend with its residential neighbors, while its low-flow fixtures, low-VOC and recycled materials, and energy-efficient mechanical equipment and appliances will help it earn LEED certification.


