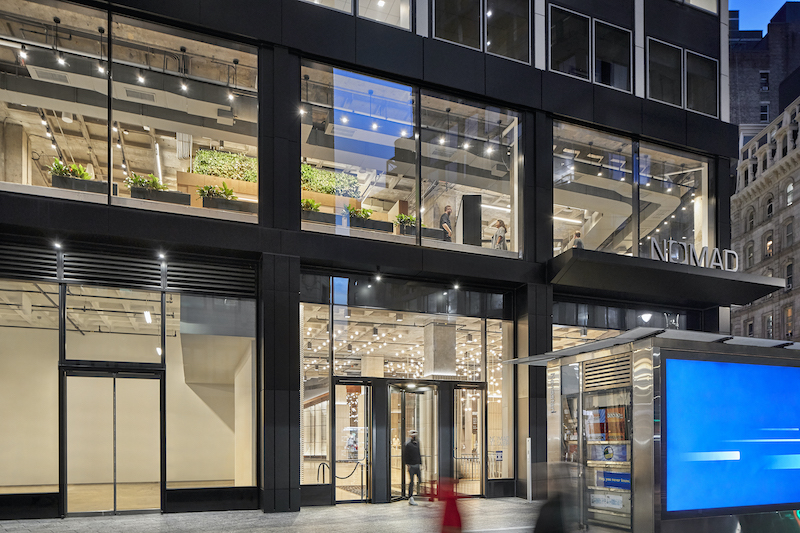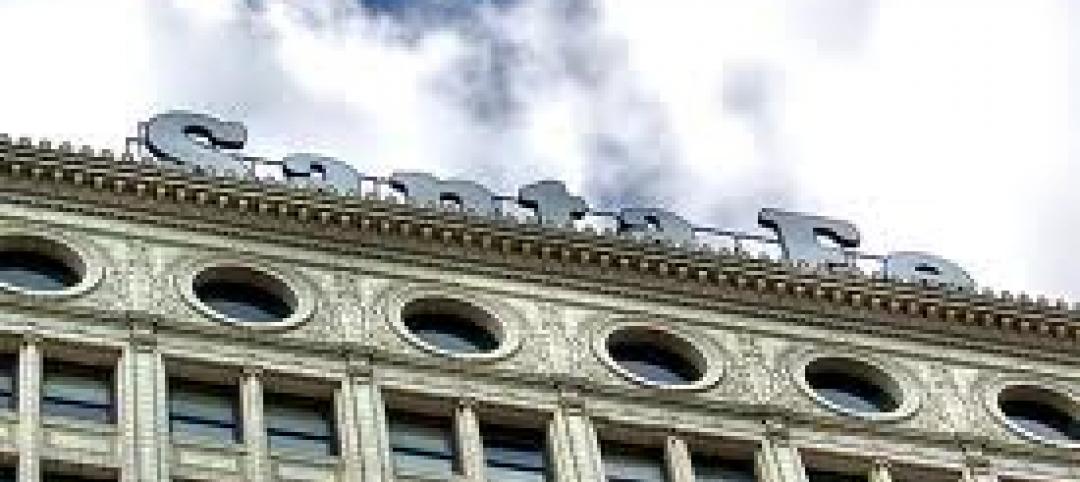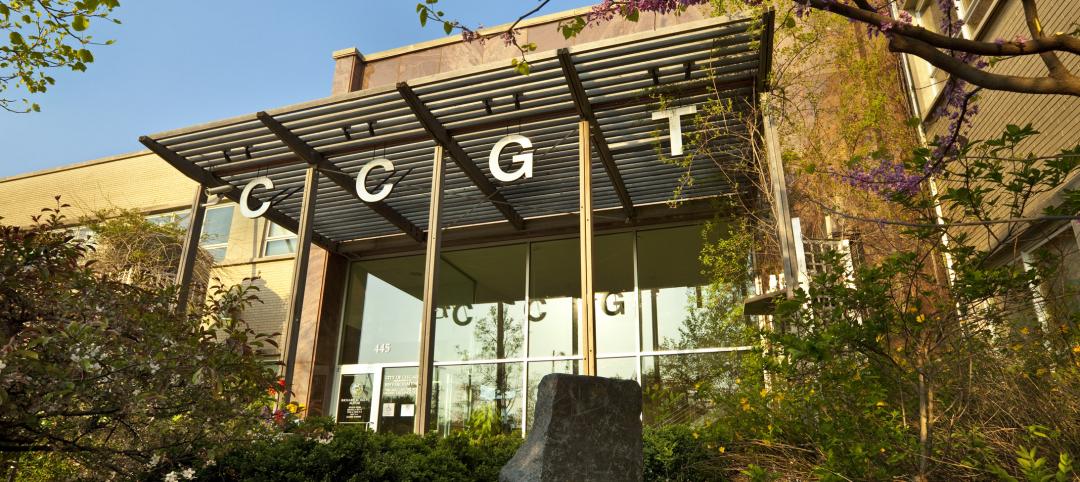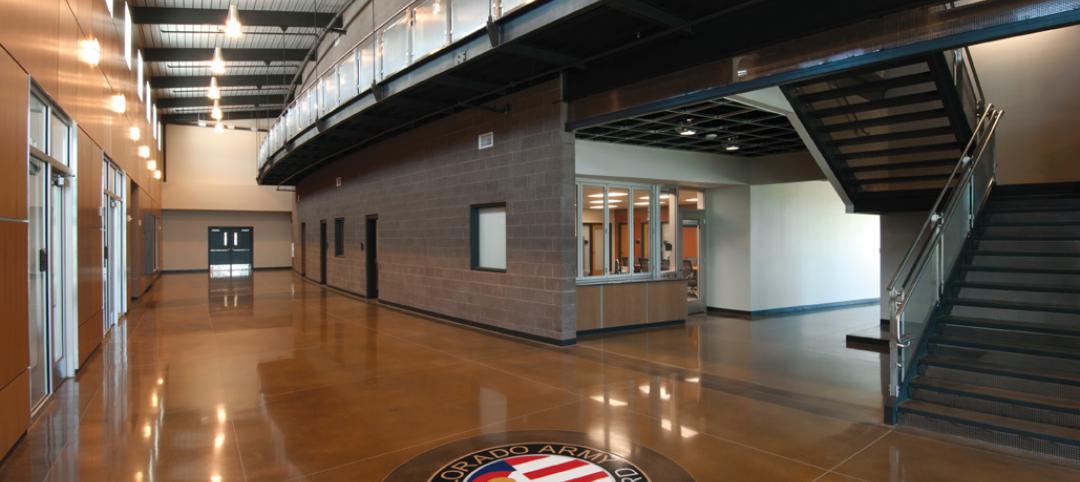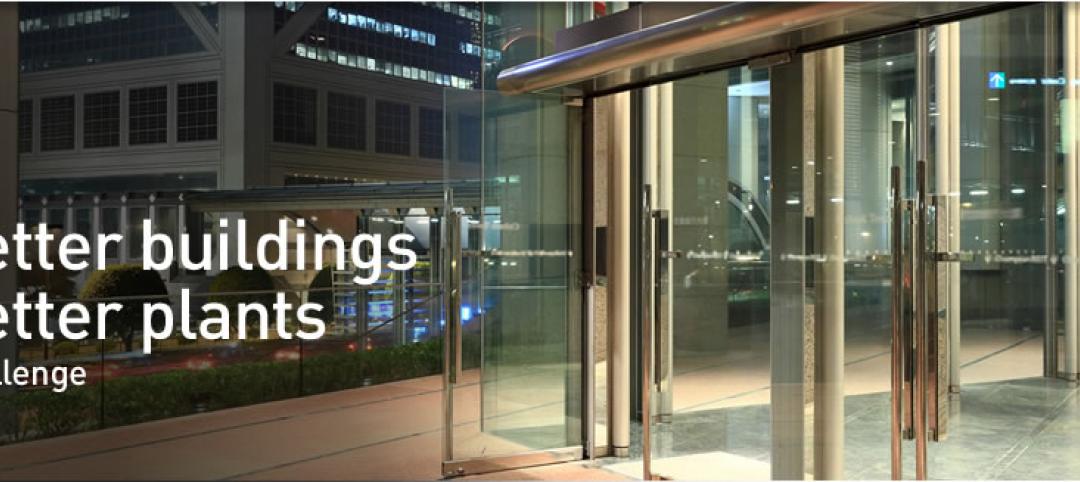Perkins&Will’s new Manhattan studio, located at Nomad Tower in Midtown, functions as an agile and intuitive space that is flexible enough to accommodate behavioral, cultural, and technological change in the workplace.
The 12,000-sf studio occupies the second floor of the building. The double-height space, originally intended for retail, includes oversized windows that help bring the activity of the outside city inside.
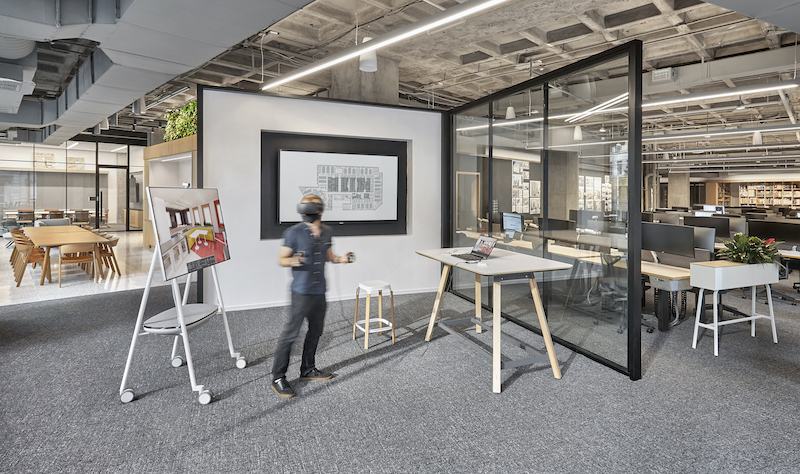
From the onset, the design team approached the studio with a mindset of experimentation and exploration. The studio’s flexibility allows the space to serve as a learning lab for experimenting with new work models and technologies in real-time. Unassigned workspaces are a key design feature that encourage interdisciplinary collaboration. Seventy-foot pin-up boards and model-making and renderings displayed on digital screens celebrate and display the design process throughout the space.
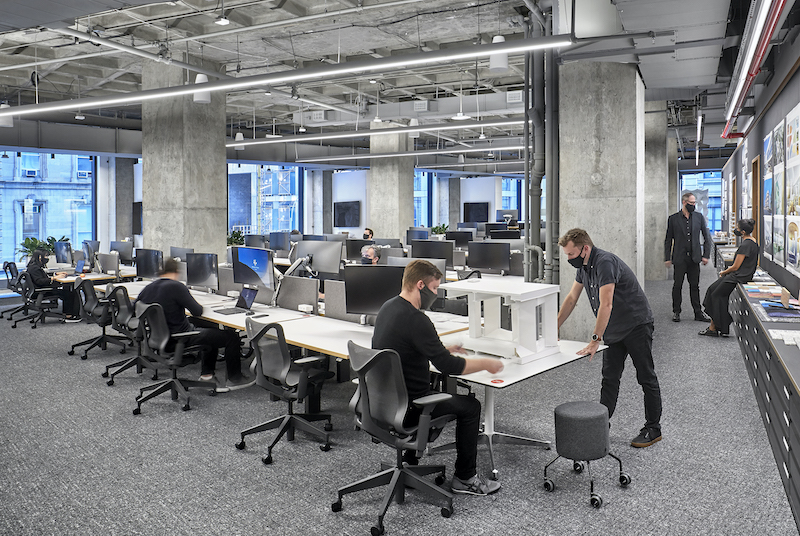
The studio also incorporates things Perkins&Will has learned from experience with clients in the broadcast media industry. AV systems come with birds’ eye view cameras for real-time collaboration in meetings, drawing sessions, and cross-office broadcasting. Wiring was strategically placed for future reconfiguration of rooms, allowing for a variety of “plug-and-play” activities. Sensors in each room measure light, sound, temperature, and humidity while regulated clean airflow systems mitigate the spread of airborne pathogens.
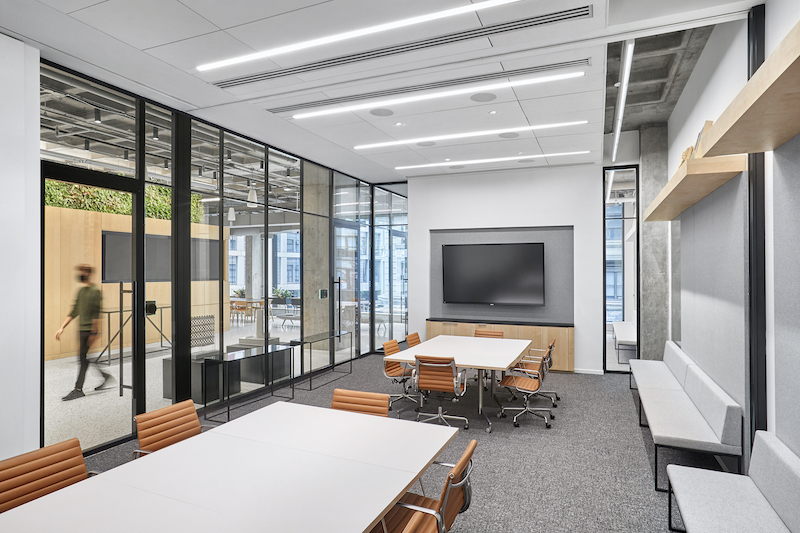
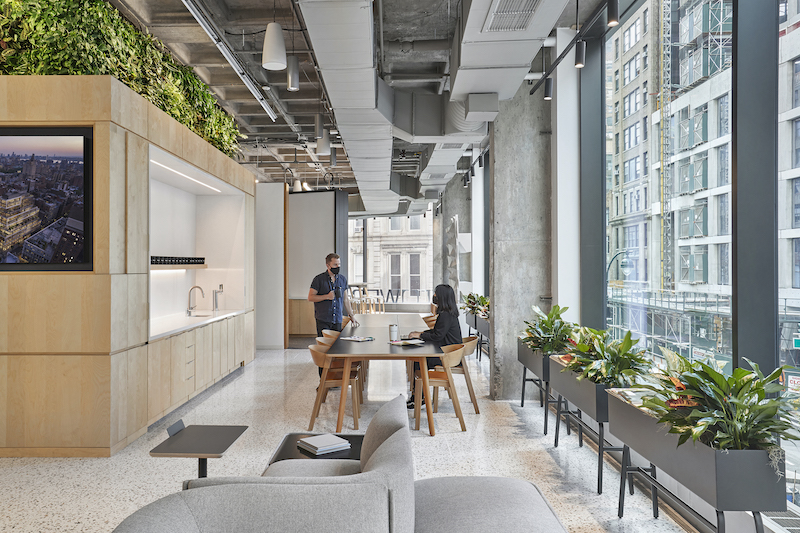
Related Stories
| Jun 6, 2012
SOM urges Chicago tenants to partner with landlords to cut energy use
Tenants can exceed building energy challenge targets recently announced by Mayor Emanuel.
| Jun 5, 2012
Walker Parking opens office in Abu Dhabi
Walker has been in Abu Dhabi since May 2011 but in a temporary office suite.
| Jun 4, 2012
Brownfield goes green
Chicago Center for Green Technology uses high-speed, energy-efficient hand dryers to share its green message and earn LEED credits.
| Jun 1, 2012
New BD+C University Course on Insulated Metal Panels available
By completing this course, you earn 1.0 HSW/SD AIA Learning Units.
| Jun 1, 2012
Robert Wilson joins SmithGroupJJR
Wilson makes the move to SmithGroupJJR from VOA Associates, Inc., where he served as a senior vice president and technical director in its Chicago office.
| May 31, 2012
5 military construction trends
Defense spending may be down somewhat, but there’s still plenty of project dollars out there if you know where to look.
| May 29, 2012
Reconstruction Awards Entry Information
Download a PDF of the Entry Information at the bottom of this page.
| May 29, 2012
Legrand achieves over 20% energy-intensity reduction in Presidential Challenge
West Hartford headquarters announced as Better Buildings, Better Plants “Showcase” site.
| May 24, 2012
2012 Reconstruction Awards Entry Form
Download a PDF of the Entry Form at the bottom of this page.


