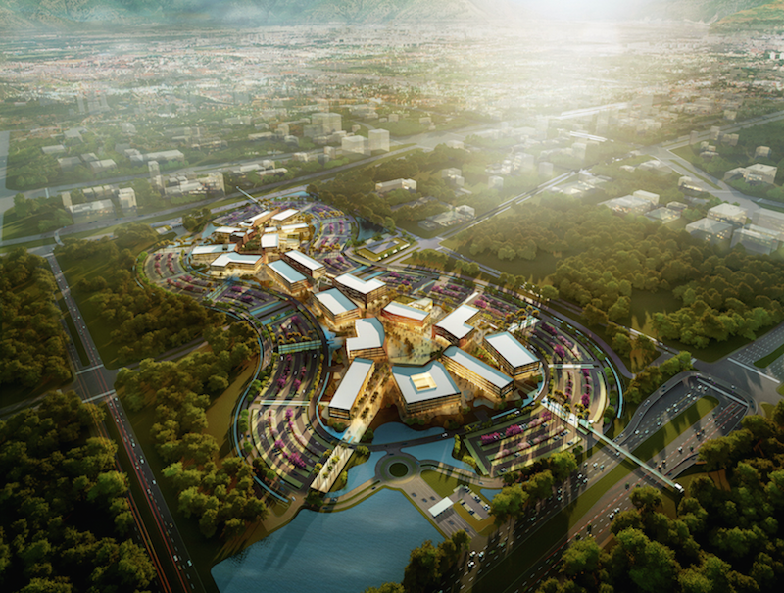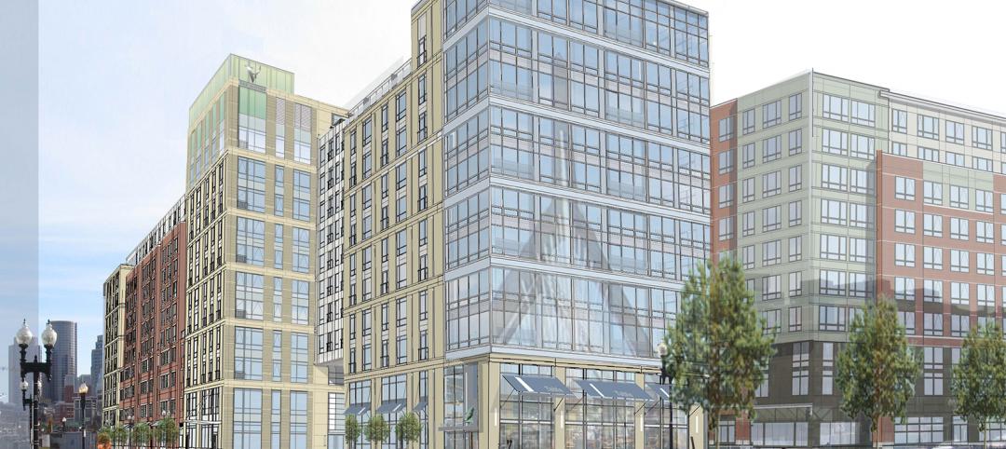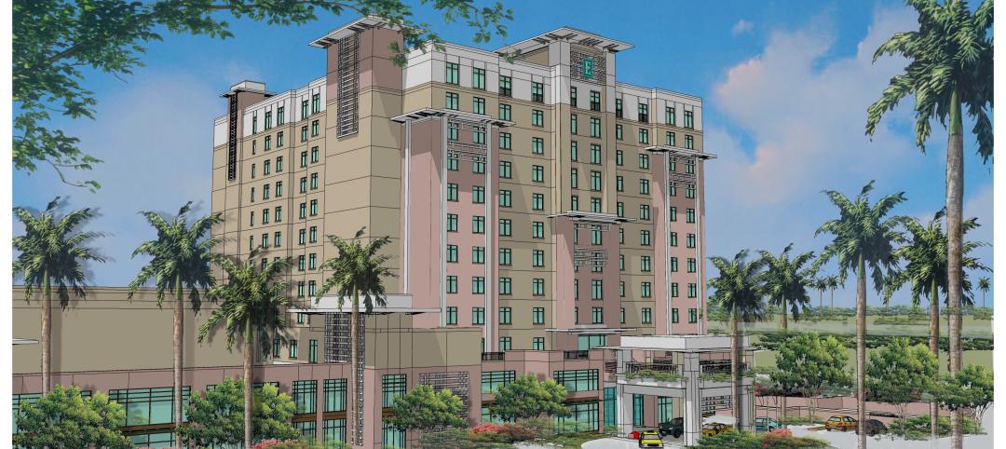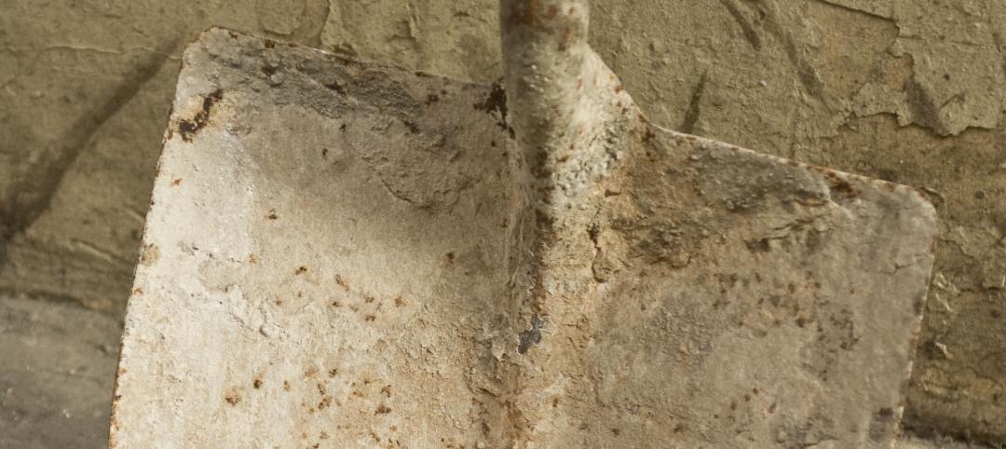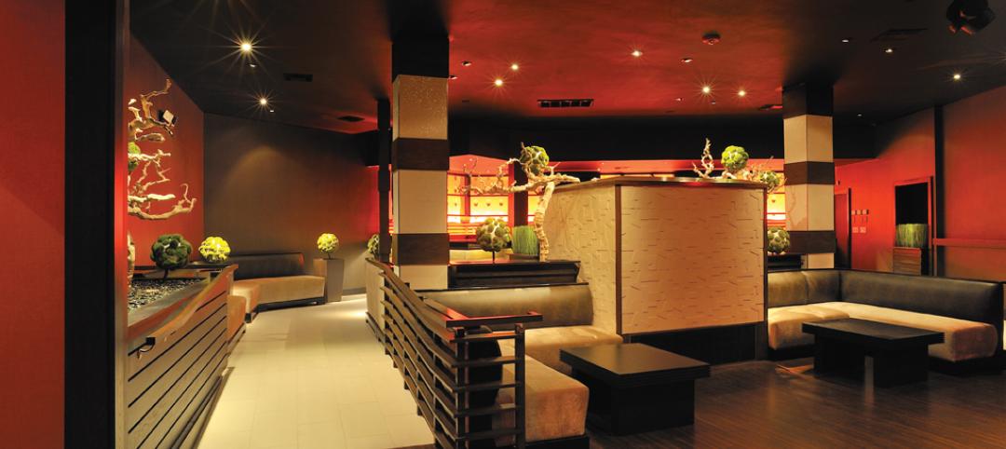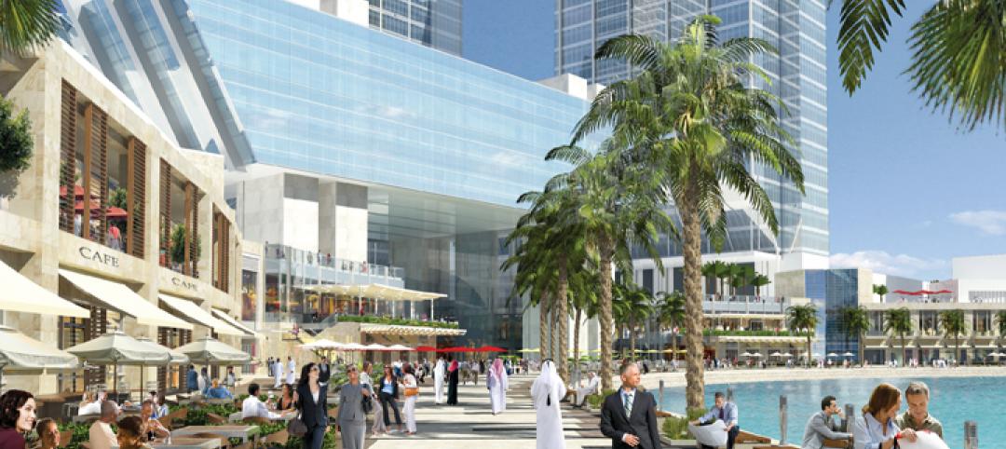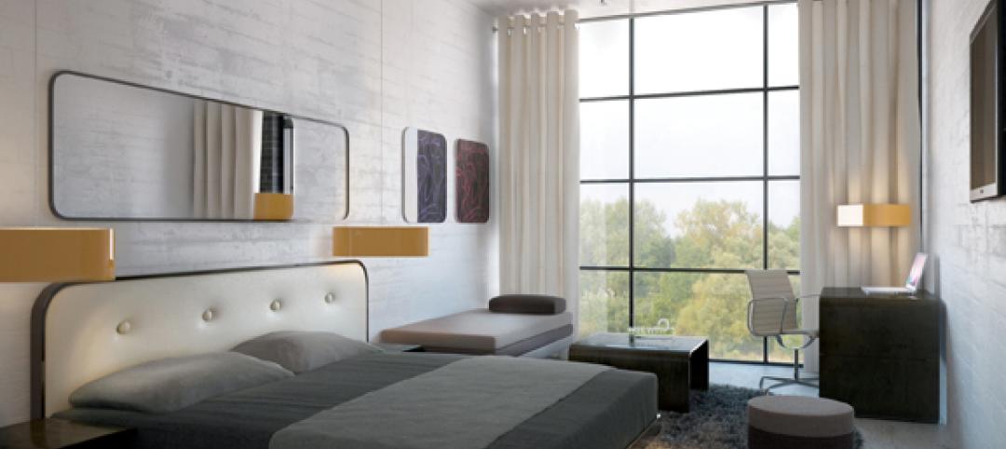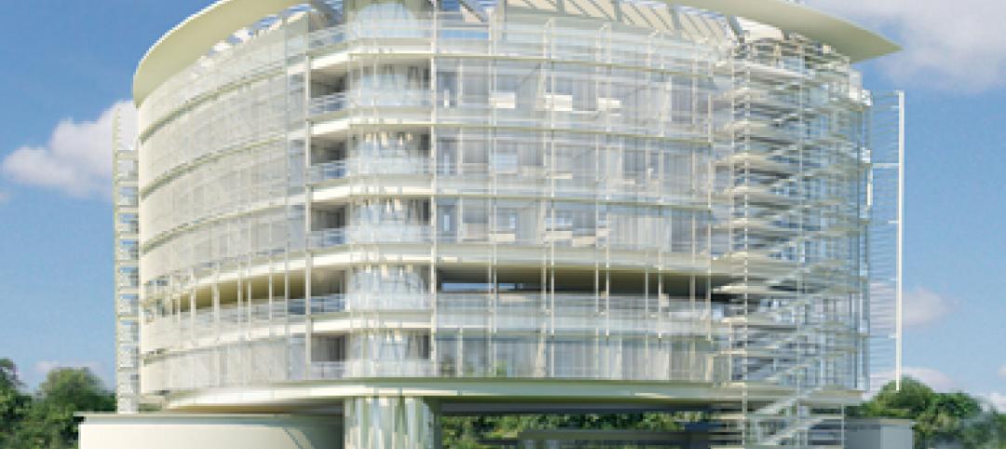A new master plan from Perkins+Will's LA studio creates a village-like business community in the Cauca River valley in Cali, Colombia.
The development, dubbed Zonamerica Cali, positions a variety of building typologies around a central pedestrian Paseo. The buildings are served by nearby parking in a secure landscaped park-like setting. Zonamerica will offer amenities and tenant services such as education/training services, recruiting, and transportation.
The master plan will create a sustainable village that leverages the outdoor environment and minimizes energy consumption. Two large office buildings, of approximately 24,000 sm and 26,000 sm, will form Phase 1 of the development. The buildings will be designed around open-air atrium lobbies with a grand staircase the connects all of the floors. Ground level lobbies will be served by breezeways and covered pedestrian arcades that lead to casual lounge areas, concierge services, and open meeting areas. A landscaped central plaza will be placed between the two stone and glass, solar-shaded office buildings.
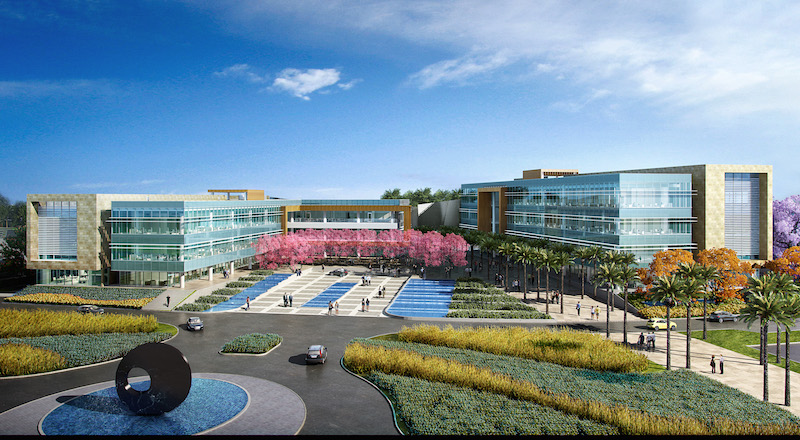 Rendering courtesy of Perkins+Will's LA studio.
Rendering courtesy of Perkins+Will's LA studio.
On the opposite side of the buildings will be the first phase of the Zonamerica Paseo, a pedestrian environment that will be the heart of the community. The Paseo will provide restaurants, services, and be the interactive social space of the development.
When complete, Zonamerica Cali will have 18 buildings, the capacity for over 17,000 employees, a 1,000 sm tier IV data center, 34,000 sm of landscaped area, and 173,000 sm of total constructed area.
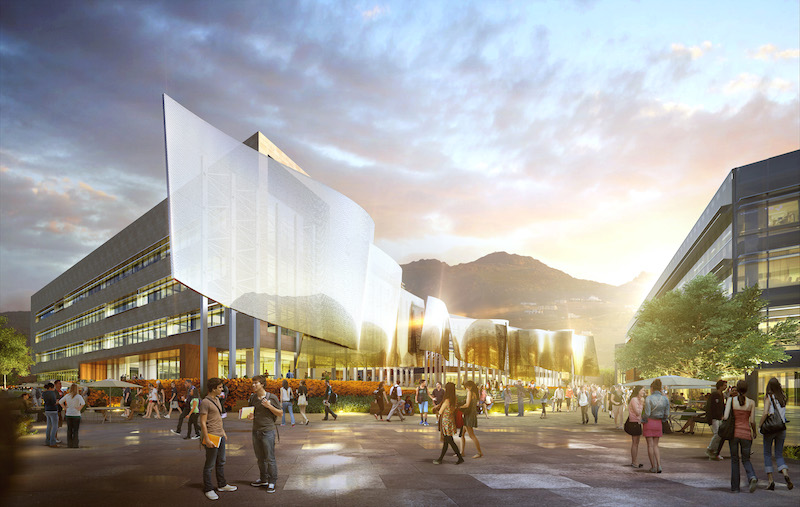 Rendering courtesy of Perkins+Will's LA studio.
Rendering courtesy of Perkins+Will's LA studio.
Related Stories
| Nov 15, 2011
Suffolk Construction breaks ground on the Victor housing development in Boston
Project team to manage construction of $92 million, 377,000 square-foot residential tower.
| Nov 3, 2011
Hardin Construction tops out Orlando Embassy Suites
The project began in April 2011 and is expected to open in fall 2012.
| Sep 30, 2011
Kilbourn joins Perkins Eastman
Kilbourn joins with more than 28 years of design and planning experience for communities, buildings, and interiors in hospitality, retail/mixed-use, corporate office, and healthcare.
| May 20, 2011
Hotels taking bath out of the bathroom
Bathtubs are disappearing from many hotels across the country as chains use the freed-up space to install ever more luxurious showers, according to a recent USAToday report. Of course, we reported on this move--and 6 other hospitality trends--back in 2006 in our special report "The Inn Things: Seven Radical New Trends in Hotel Design."
| May 18, 2011
Design diversity celebrated at Orange County club
The Orange County, Calif., firm NKDDI designed the 22,000-sf Luna Lounge & Nightclub in Pomona, Calif., to be a high-end multipurpose event space that can transition from restaurant to lounge to nightclub to music venue.
| Apr 12, 2011
Retail complex enjoys prime Abu Dhabi location
The Galleria at Sowwah Square in Abu Dhabi will be built in a prime location within Sowwah Island that also includes a five-star Four Seasons Hotel, the healthcare facility Cleveland Clinic Abu Dhabi, and nearly two million sf of Class A office space.
| Mar 11, 2011
Holiday Inn reworked for Downtown Disney Resort
The Orlando, Fla., office of VOA Associates completed a comprehensive interior and exterior renovation of the 14-story Holiday Inn in the Downtown Disney Resort in Lake Buena Vista, Fla. The $25 million project involved rehabbing the hotel’s 332 guest rooms, atrium, swimming pool, restaurant, fitness center, and administrative spaces.
| Mar 11, 2011
Guests can check out hotel’s urban loft design, music selection
MODO, Advaya Hospitality’s affordable new lifestyle hotel brand, will have an urban Bauhaus loft design and target design-, music-, and tech-savvy guest who will have access to thousands of tracks in vinyl, CD, and MP3 formats through a partnership with Downtown Music. Guest can create their own playlists, and each guest room will feature iPod docks and large flat-screen TVs.
| Mar 11, 2011
Texas A&M mixed-use community will focus on green living
HOK, Realty Appreciation, and Texas A&M University are working on the Urban Living Laboratory, a 1.2-million-sf mixed-use project owned by the university. The five-phase, live-work-play project will include offices, retail, multifamily apartments, and two hotels.


