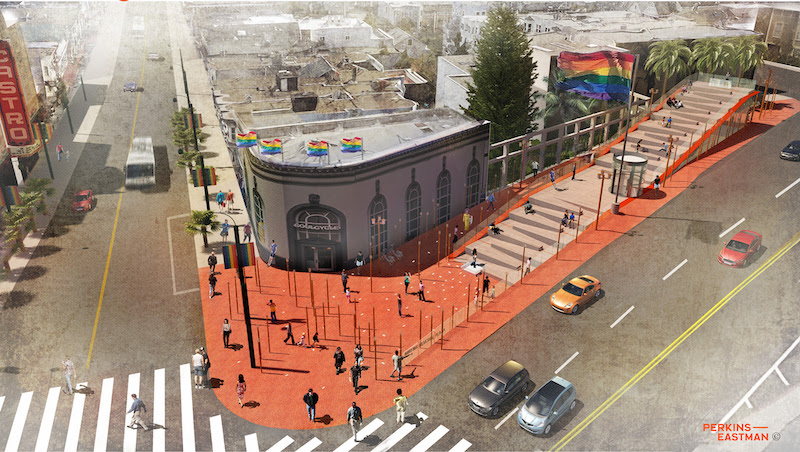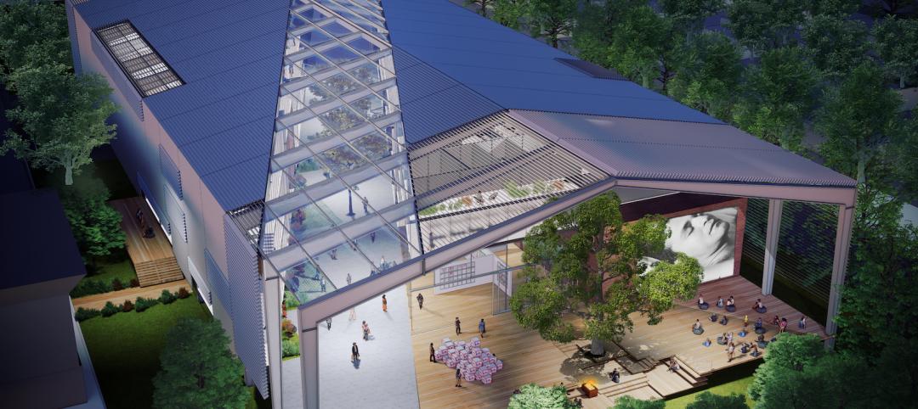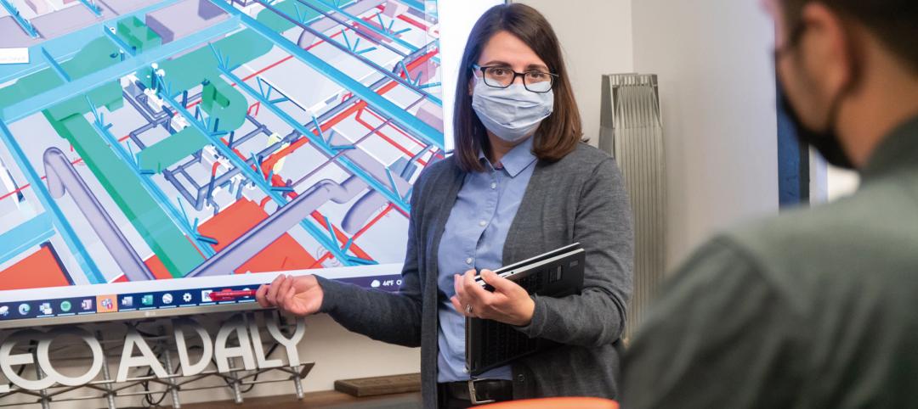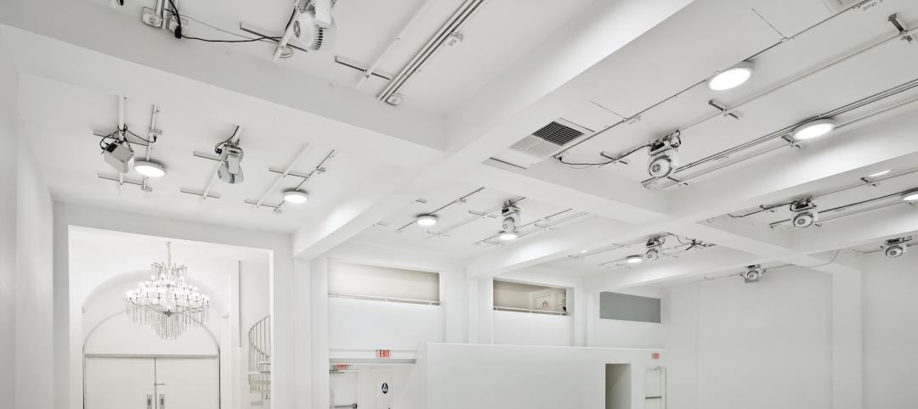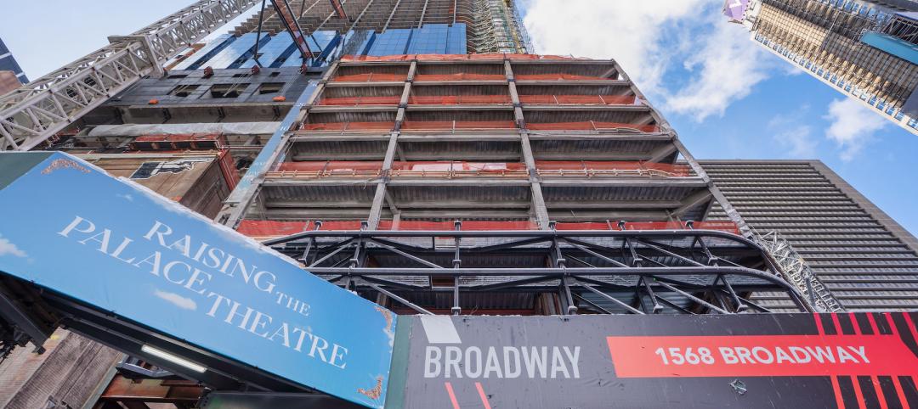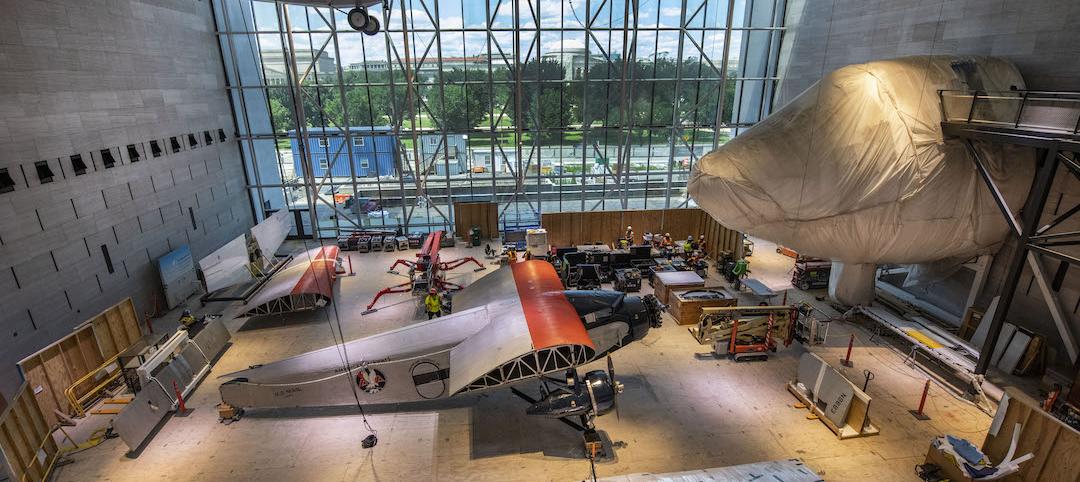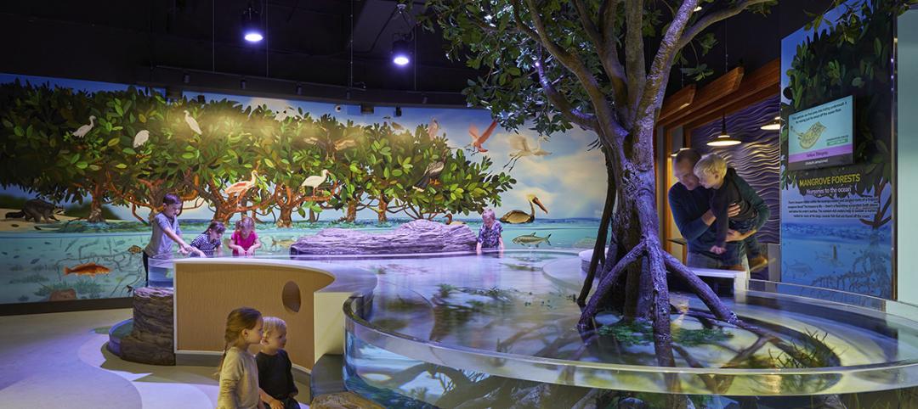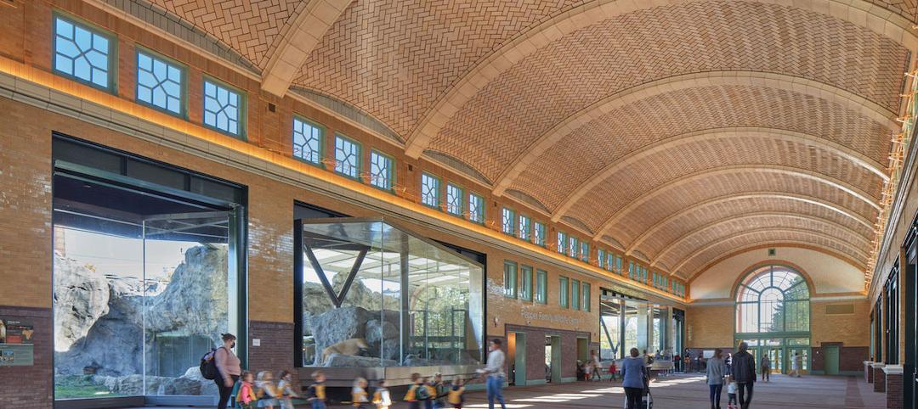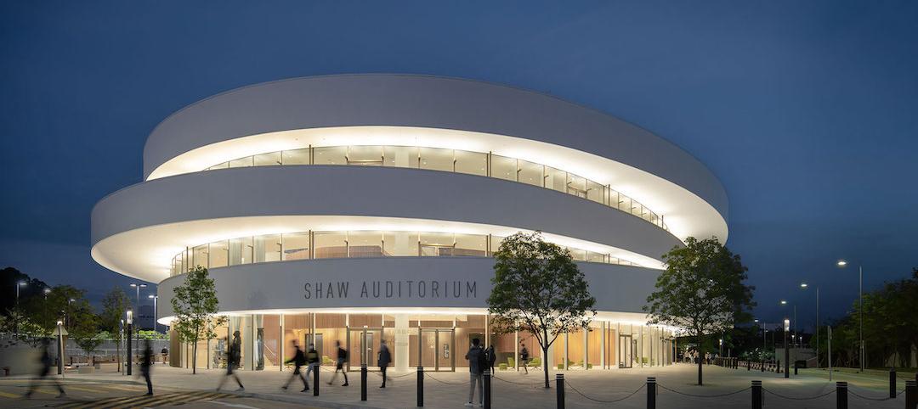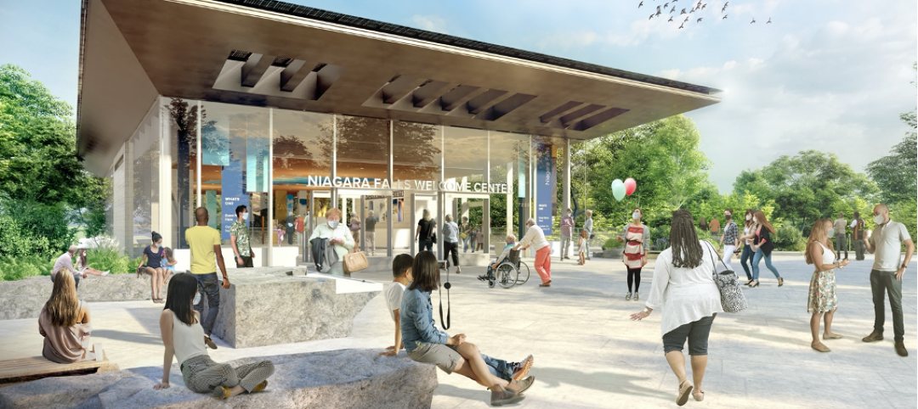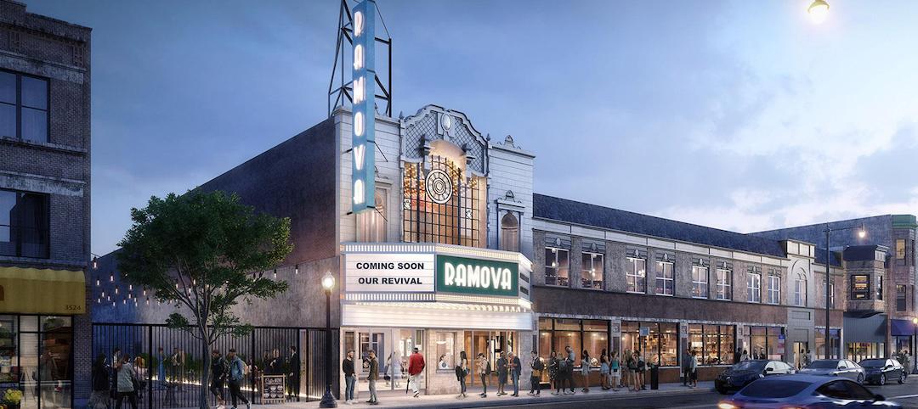Perkins Eastman’s design for the reimagined Harvey Milk Memorial Plaza in San Francisco will create a walkable, active, and transit-oriented civic space at the site of the current plaza and MUNI station at Castro and Market Streets. The site of the plaza is at the corner where Harvey Milk would gather and rally the Castro community.
A stepping and ramping amphitheater set within a field of LED candles highlights the design, which was unanimously selected by The Friends of Harvey Milk Plaza after a months-long competition. Visitors will climb the stairs of the amphitheater and navigate a timeline that details Milk’s journey from business owner and community activist to his election to the San Francisco Board of Supervisors.
The new plaza will create a distinct gateway to the Castro neighborhood and also allow the site to become a new architectural, human-scaled urban icon for the city. “The hope is that visitors will be inspired to take up the mantle of Milk’s unfinished work and continue to fight for civil rights,” says Perkins Eastman Associate McCall Wood, who along with Associate Justin Skoda led the winning entry’s design team.
Perkins Eastman will lead the team that includes Arup is the project’s structural engineer and Lightswitch SF as the lighting designer.
Related Stories
University Buildings | Feb 18, 2022
On-campus performing arts centers and museums can be talent magnets for universities
Cultural facilities are changing the way prospective students and parents view higher education campuses.
Resiliency | Feb 15, 2022
Design strategies for resilient buildings
LEO A DALY's National Director of Engineering Kim Cowman takes a building-level look at resilient design.
Cultural Facilities | Jan 27, 2022
Growth in content providers creates new demand for soundstage facilities
Relativity Architects' Partner Tima Bell discusses how the explosion in content providers has outpaced the availability of TV and film production soundstages in North America and Europe.
Cultural Facilities | Jan 18, 2022
A building in Times Square aspires to be a marketing and arts tool
The 580-ft TSX Broadway will have several LED signs on its exterior, and host an existing 27,000-sf theater that was hoisted 30 ft above street level.
Cultural Facilities | Dec 16, 2021
Museums and other cultural spaces reconsider how to serve their communities
Efforts to raise capital for cultural buildings became necessary during the COVID-19 health crisis.
Giants 400 | Nov 19, 2021
2021 Cultural Facilities Giants: Top architecture, engineering, and construction firms in the U.S. cultural facilities sector
Gensler, AECOM, Buro Happold, and Arup top BD+C's rankings of the nation's largest cultural facilities sector architecture, engineering, and construction firms, as reported in the 2021 Giants 400 Report.
Cultural Facilities | Nov 19, 2021
Goettsch Partners completes Lincoln Park Zoo’s Pepper Family Wildlife Center
The project doubles the size of the previous lion habitat.
Cultural Facilities | Nov 17, 2021
Henning Larsen-designed Shaw Auditorium opens at the Hong Kong University of Science and Technology
The project celebrated its grand opening as part of HKUST’s thirtieth anniversary celebration.
Cultural Facilities | Oct 19, 2021
Niagara Falls is getting a bigger Welcome Center
The GWWO Architects-designed building will mostly sit on the site of the center it replaces.
Reconstruction & Renovation | Oct 13, 2021
Restoration of Ramova Theater in Chicago’s Bridgeport Neighborhood begins
The building was originally built in 1929.


