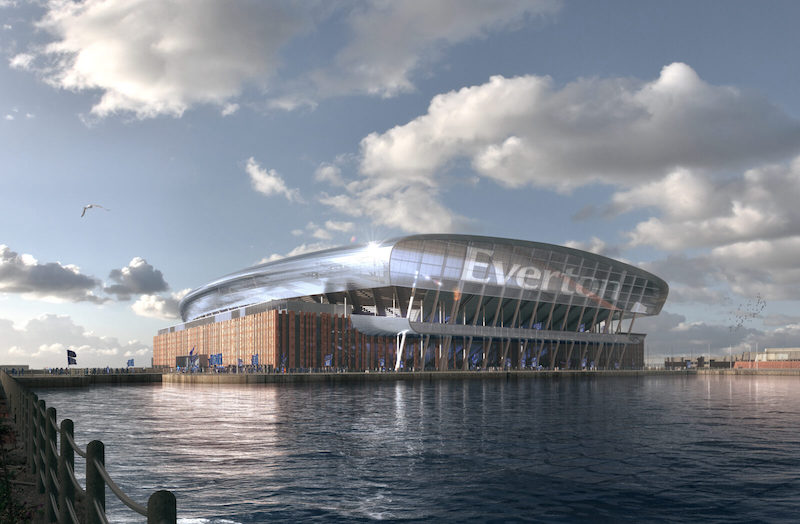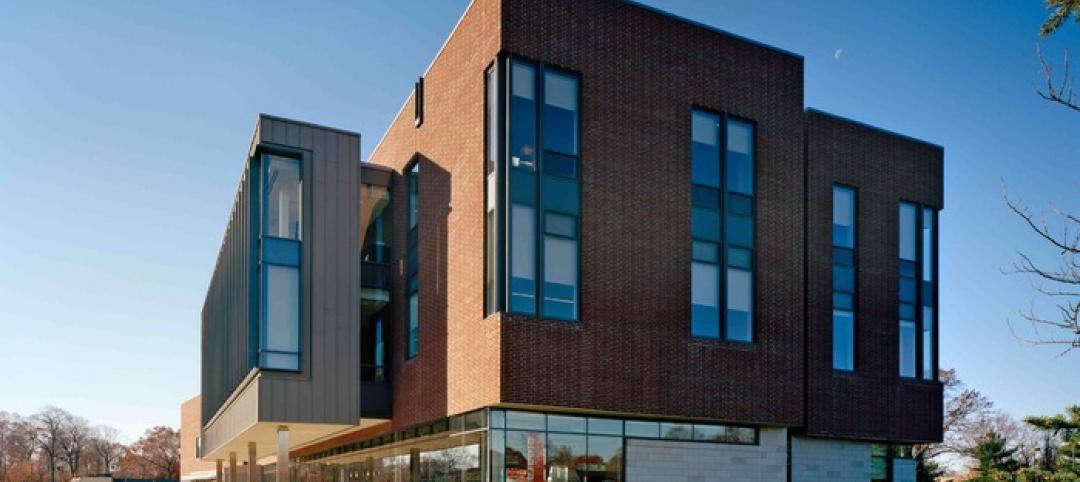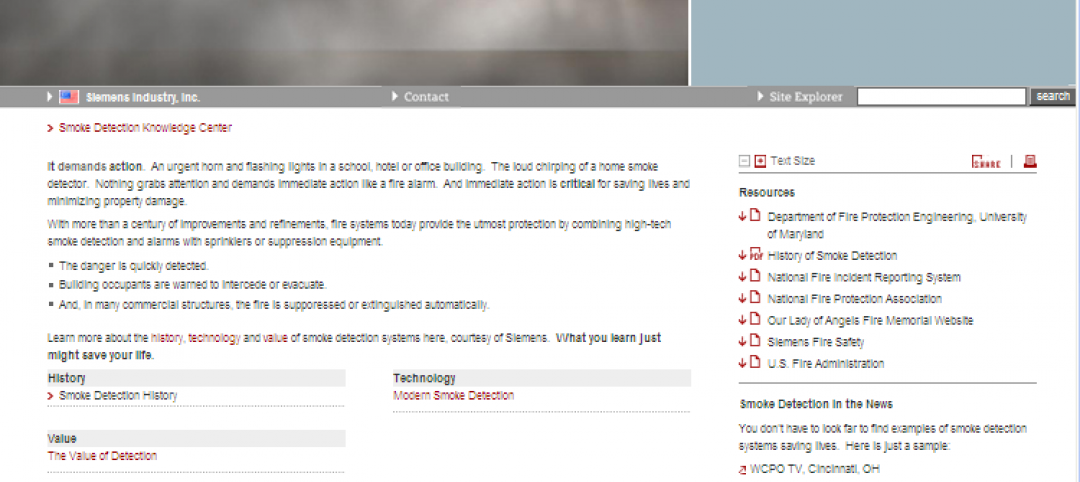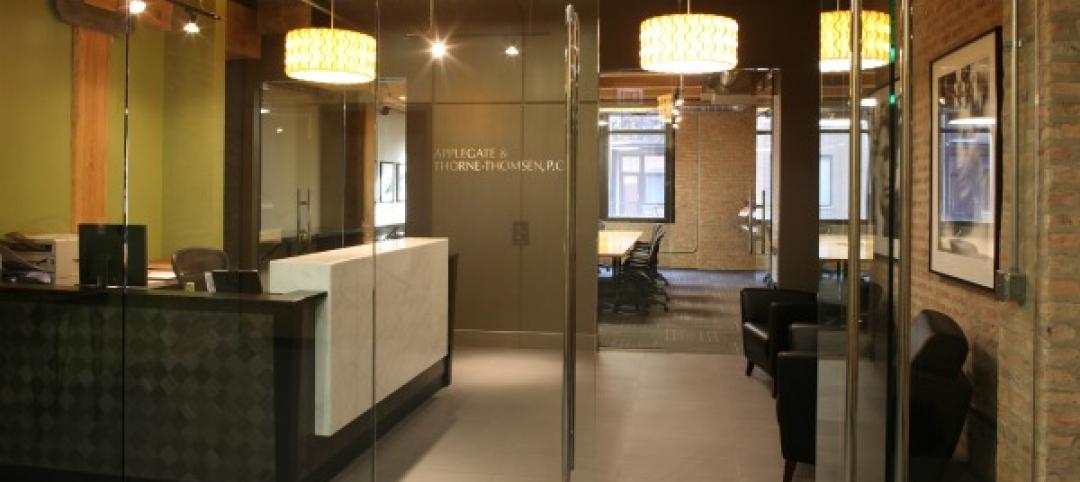Perkins Eastman, a global architecture, design, and planning firm, and MEIS, a multi-discipline architecture and design practice known for its innovative sports, entertainment, and urban activation venues, are pleased to announce they are joining forces.
MEIS’ game-changing work on stadiums and entertainment centers spans the globe with state-of-the-art designs in the U.S., Europe, Asia, and the Middle East. Time Magazine featured Dan Meis, FAIA, RIBA, Founder and Managing Principal of MEIS, among its “100 Innovators in the World of Sports” in 2001. He’s been considered one of the premier stadium architects in the world ever since.
While at NBBJ Sports Entertainment, and before launching his eponymous firm in 2007, Dan Meis led the design of several premier venues in the NFL and MLB including Lincoln Financial Field, Paul Brown Stadium, Miller Park, and T-Mobile Park. Dan also led the design and master plan of Los Angeles’ Staples Center, which is consistently ranked among the highest revenue producing buildings in North America. Current projects include Everton Football Club: Bramley-Moore Dock Stadium, which is on a UNESCO World Heritage site on the Liverpool Docks in England. Construction on this waterfront soccer complex will begin this summer. Meis is also designing the Carol Kimmelman Athletic and Academic Campus near L.A. Community Tennis Center, which is expected to be among the nation’s largest academic and athletic facilities. The United States Tennis Association, Tiger Woods’ TGR Foundation, and Walt Disney Company have contributed $50 million towards this new home for at-risk youth to learn to play tennis, and develop life skills while focusing on STEM (Science, Technology, Engineering, and Math).
Meis understands the critical importance of creating connections, community, and a sense of place and experience that is memorable and evocative. “Our work is never just about a stadium or arena, it’s about creating entertainment districts that provide unique, authentic, heart-pounding experiences that engage the surrounding communities,” Meis says. “The economics of sports has changed, and as a result we rarely see a project that doesn’t require a sophisticated level of placemaking and urban planning,” he adds.
“This is not just about sports. This is about how sports and entertainment venues activate the communities around them,” says Shawn Basler, AIA, Co-CEO and Executive Director of Perkins Eastman. Developing properties around stadiums with facilities ranging from engaging public spaces, shops, restaurants, and bars to ultramodern training and wellness facilities, and even medical centers, is all part of the placemaking and urban planning that bring new life to entire districts, many of which have been neglected in the past.
Meis looks forward to stepping into Perkins Eastman’s global footprint. “We’ve worked together in the past, we’ve had a relationship for years. From my perspective, it’s the ability to scale that excites me,” he says. “We have been very successful at distinguishing our practice through creativity and direct personal involvement on all of our projects. We now have a much deeper bench with all of Perkins Eastman’s expertise. We feel a level of support and an unprecedented opportunity to grow the practice.” Perkins Eastman has more than 1,000 employees, and experience in working on projects in 60 countries on five continents. Its award-winning portfolio reflects expertise in healthcare, senior living, large-scale mixed use, higher education, K-12, hospitality, and workplace design as well as planning, urban design, and strategic consulting. Perkins Eastman will greatly expand its professional and collegiate sports practices going forward.
“The MEIS brand itself is very important and we are proud to now have MEIS as a distinct studio of Perkins Eastman,” Basler says, adding, “We see this as a winning combination of resources, talent, and vision.”
Related Stories
| Jan 27, 2012
BRB Architects designs new campus center for Molloy College
Intended to be the centerpiece of the College’s transformation from a commuter college to a 24-hour learning community, the “Public Square” will support student life with spaces such as a café, lounges, study rooms, student club space, a bookstore and an art gallery.
| Jan 27, 2012
Columbia University’s New Core Laboratory aims for LEED Silver
Construction manager Sordoni Construction Co. along with the design team of Payette Architects and Vanderweil Engineers will provide design and construction services to renovate the majority of the existing Core Lab building to create the new Lamont Center for Bio-Geochemistry.
| Jan 26, 2012
Three dead, 16 missing in Rio buildings collapse
The buildings, one 20 floors high, collapsed on Wednesday night in a cloud of dust and smoke just one block away from the city's historic Municipal Theater.
| Jan 26, 2012
Siemens launches smoke detection knowledge center
New knowledge center web site demonstrates efficacy of smoke detection.
| Jan 26, 2012
Hendrick Construction completes Osso Restaurant in Charlotte
Designed by François Fossard, Osso's upscale interior includes tapered, twisted decorative columns and an elegant fireplace in the center of the lounge.
| Jan 26, 2012
HOK partners with USGBC on design of Haiti children's center
Passive design principles give form to a sustainable, restorative environment for the children of Haiti.
| Jan 26, 2012
American Standard names Gould as president and CEO
Gould succeeds Don Devine, who led the successful turnaround of American Standard Brands.
| Jan 26, 2012
Summit Design+Build completes law office in Chicago
Applegate & Thorne-Thomsen's new office suite features private offices, open office area, conference rooms, reception area, exposed wood beams and columns, and exposed brick.
| Jan 24, 2012
New iPad app ready for prime time
Siemens’ versatile application connects users to APOGEE BAS control and monitoring functions via wireless network connectivity. The application directly interacts with BACnet/IP and Siemens APOGEE P2 field panels.
| Jan 24, 2012
Vyhanek joins Thornton Tomasetti’s Kansas City office
Vyhanek will assemble a new MEP team in the Midwest to support Building Performance and Property Loss Consulting practices.

















