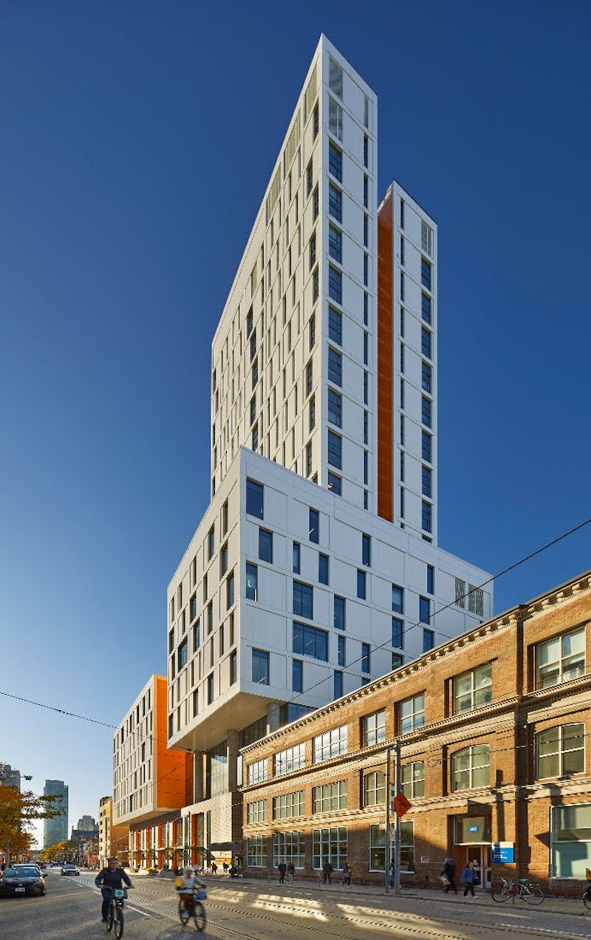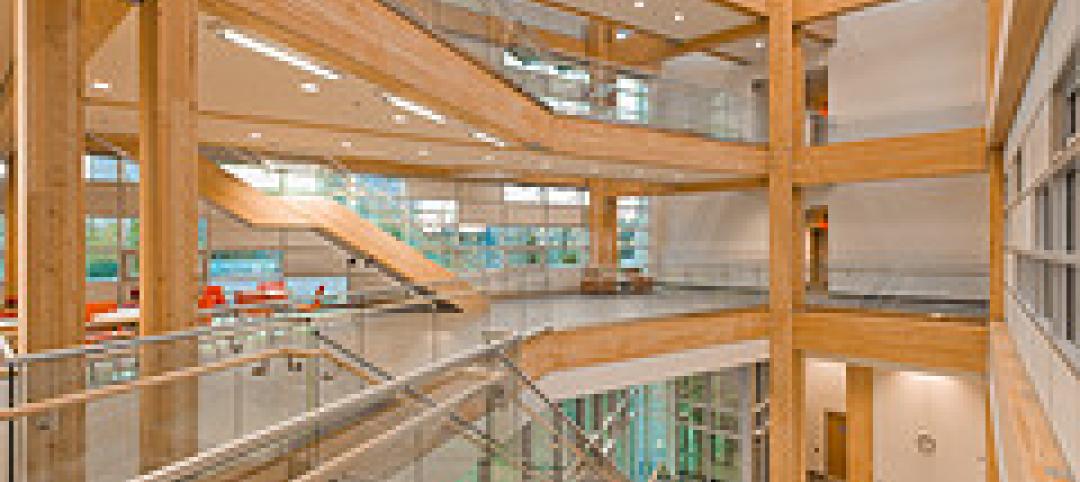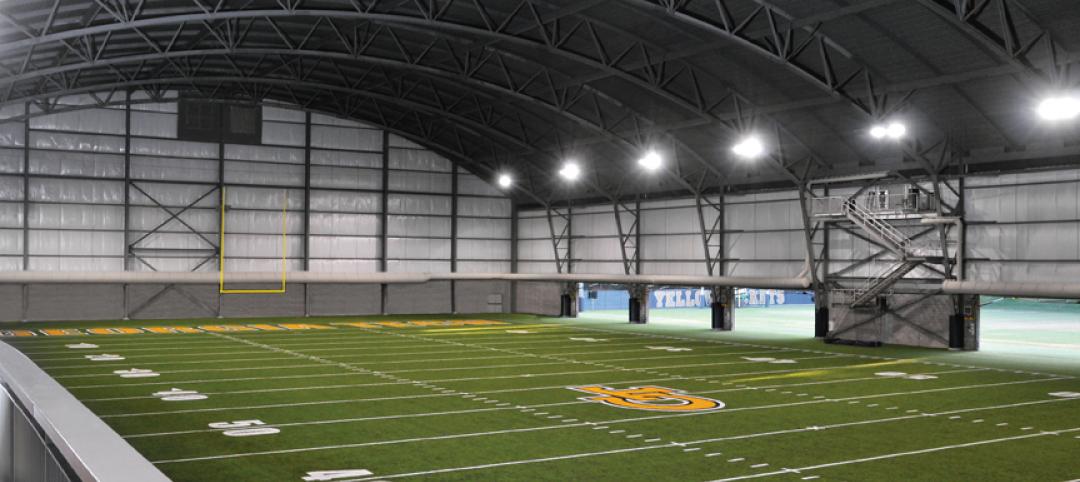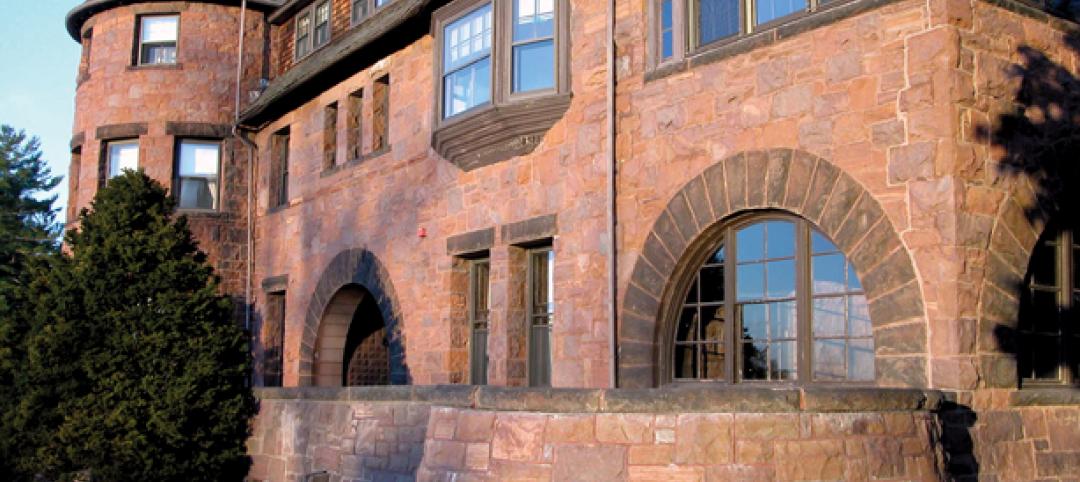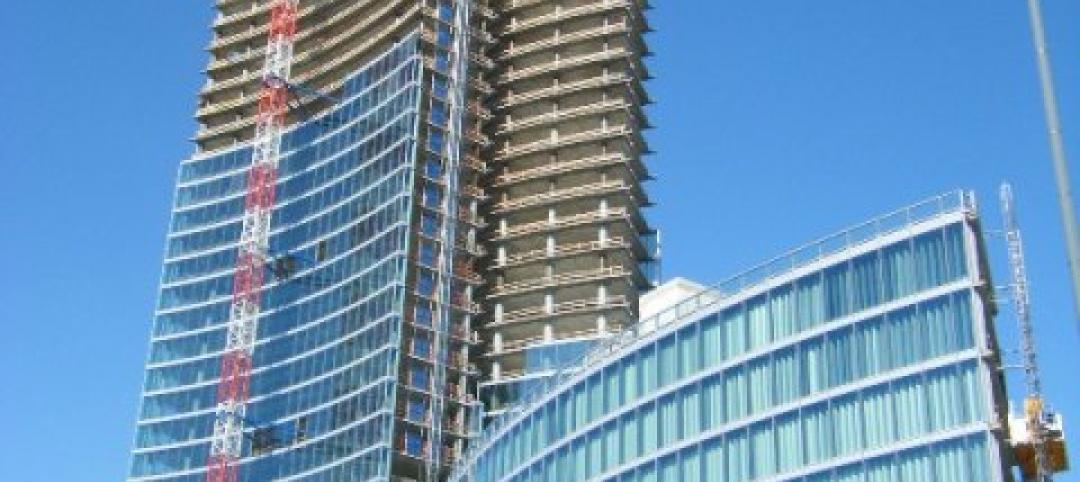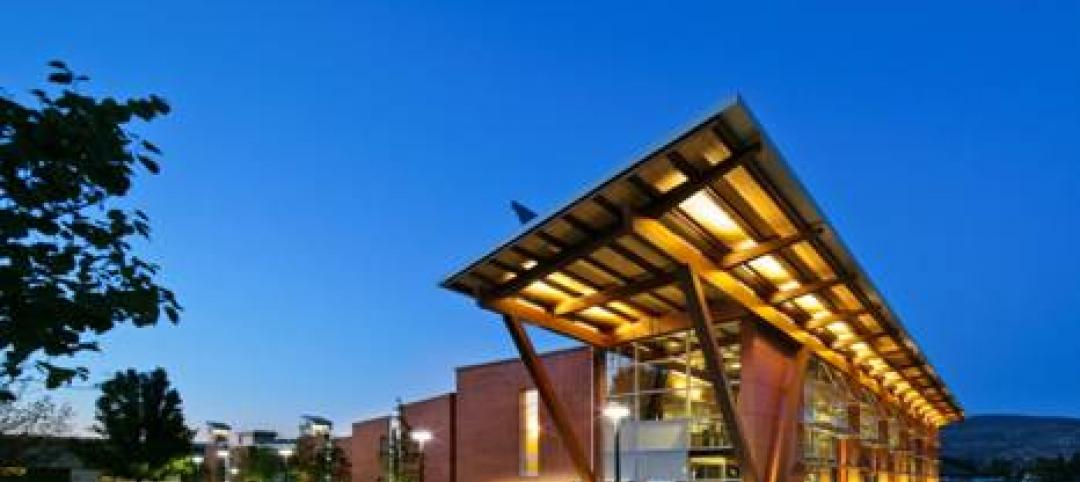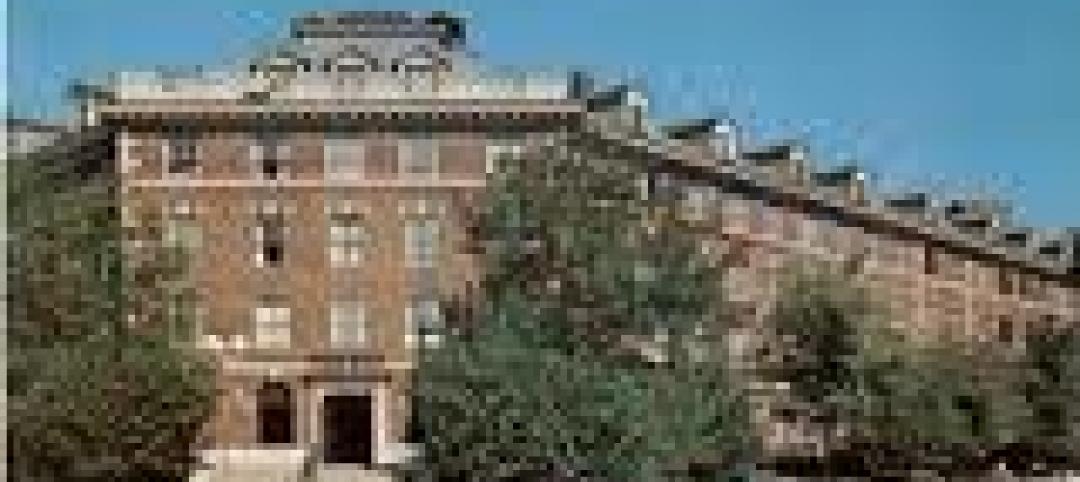Perkins and Will and Ryerson University have recently unveiled the new Daphne Cockwell Health Sciences Complex in downtown Toronto. The 28-story tower will connect students to the vibrancy of the city while also unifying Ryerson’s academic and residential functions.
Perkins and Will’s Toronto and Vancouver studios conceived the project as a vertical campus typology, the first of its kind for Ryerson University. The design adapts Toronto’s prevalent podium-tower model, lifting the building’s volumes to create an active streetscape and continuous public spaces from the ground level to the roof.
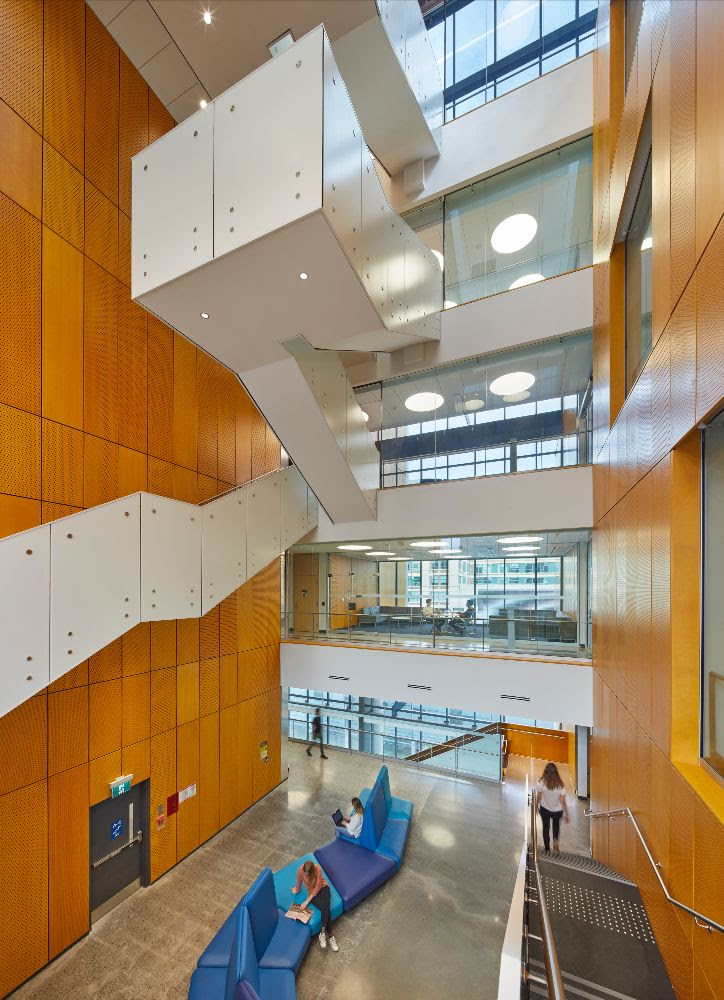
The nearly 300,000-sf building is located on the eastern edge of Ryerson’s campus and has become a new gateway into the campus from the east side. The building is clad in white aluminum panels and accented with orange. The orange threads visually represent the public spaces that are woven throughout the building, putting its activities on display.
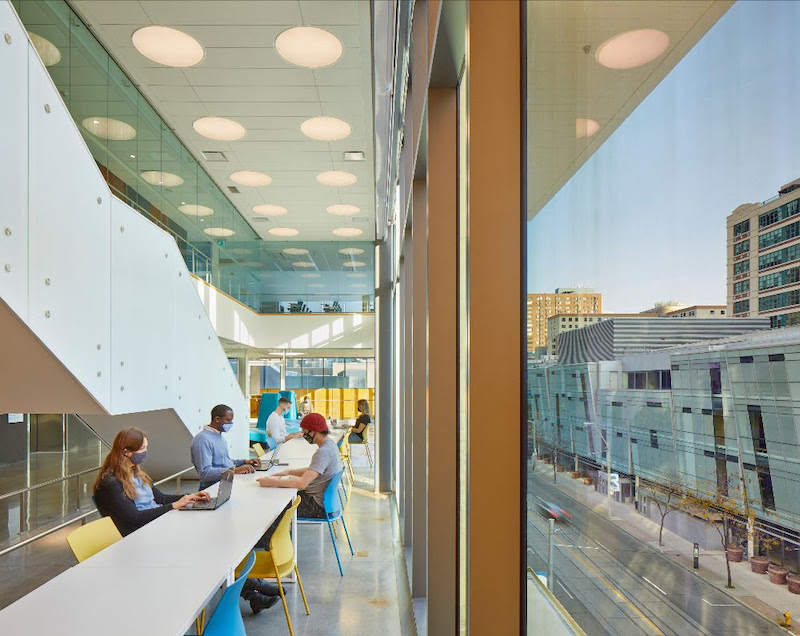
Four academic departments (Nursing, Midwifery, Nutrition, and Occupational and Public Health) are integrated within the first eight stories. The programs are supported by a variety of new classrooms, teaching kitchens, and labs. A Digital Fabrication lab, visible from the public realm, and flexible research facilities are also included. Residence dorms rise above 18 stories and house up to 330 students.
At pedestrian level a public atrium includes a cafe and spaces to socialize and study, creating new porosity with connections that link the city to the heart of the campus. Large windows help to create a seamless indoor-outdoor transition.
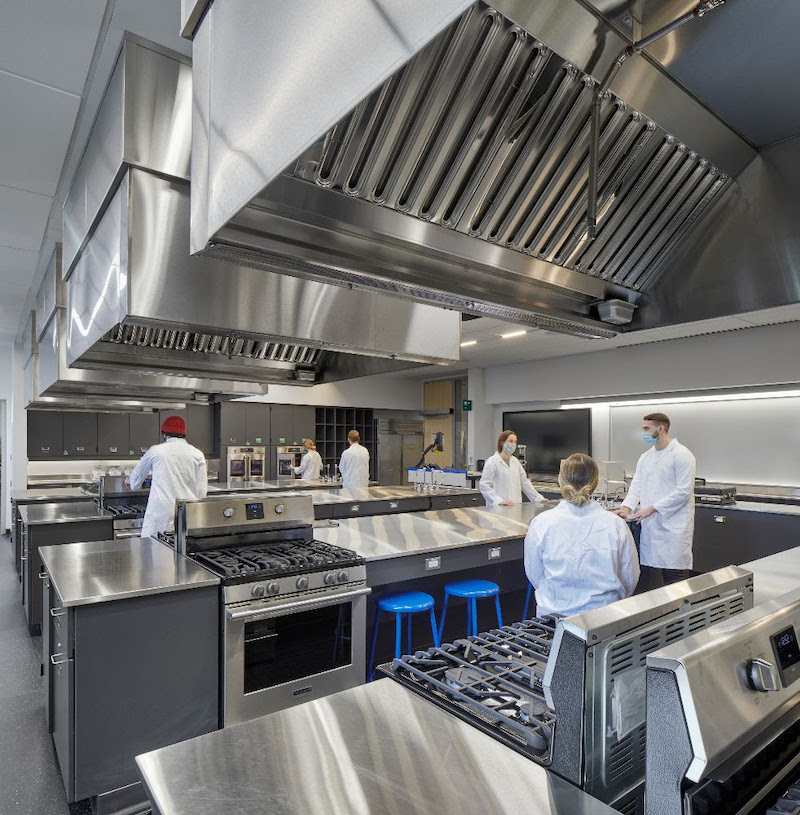
The Complex is also outfitted with machine-learning systems and sustainable technologies, such as a green roof that acts as an urban farm for the ground-floor cafe and a greywater system for faucets, toilets, and showers.
The Daphne Cockwell Health Sciences Complex was designed to achieve LEED Gold certification. It is expected to use 32% less energy and consume 35% less potable water than traditional construction. A metering and monitoring system allows the residence students to view their energy and water consumption online.
The building officially completed in 2019.
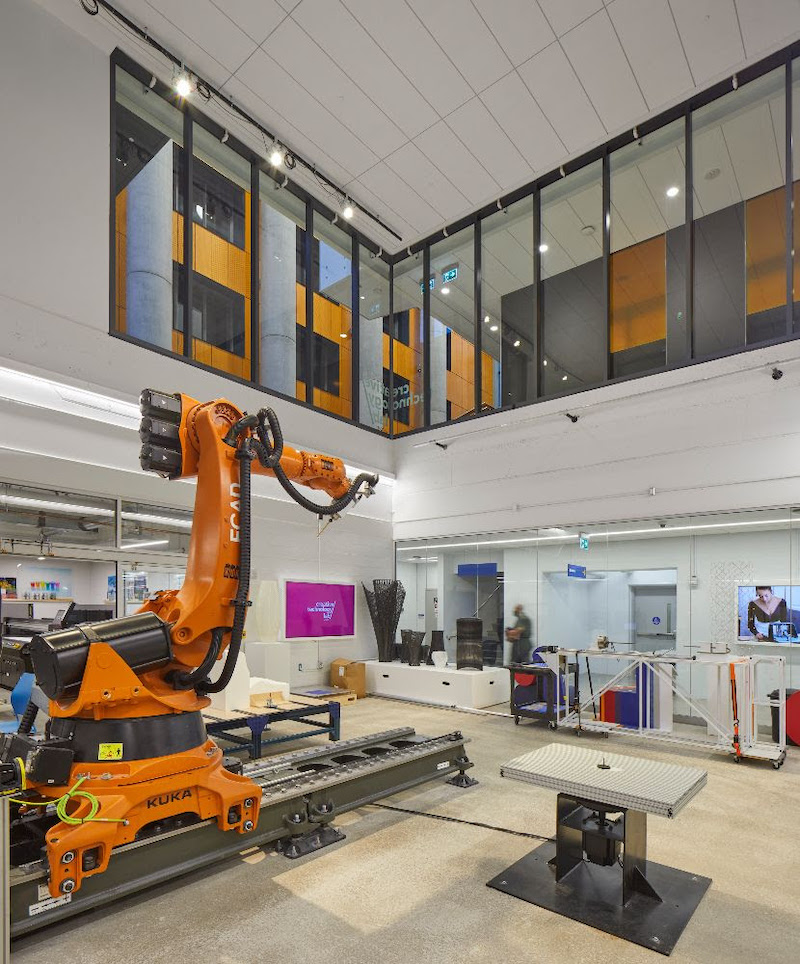
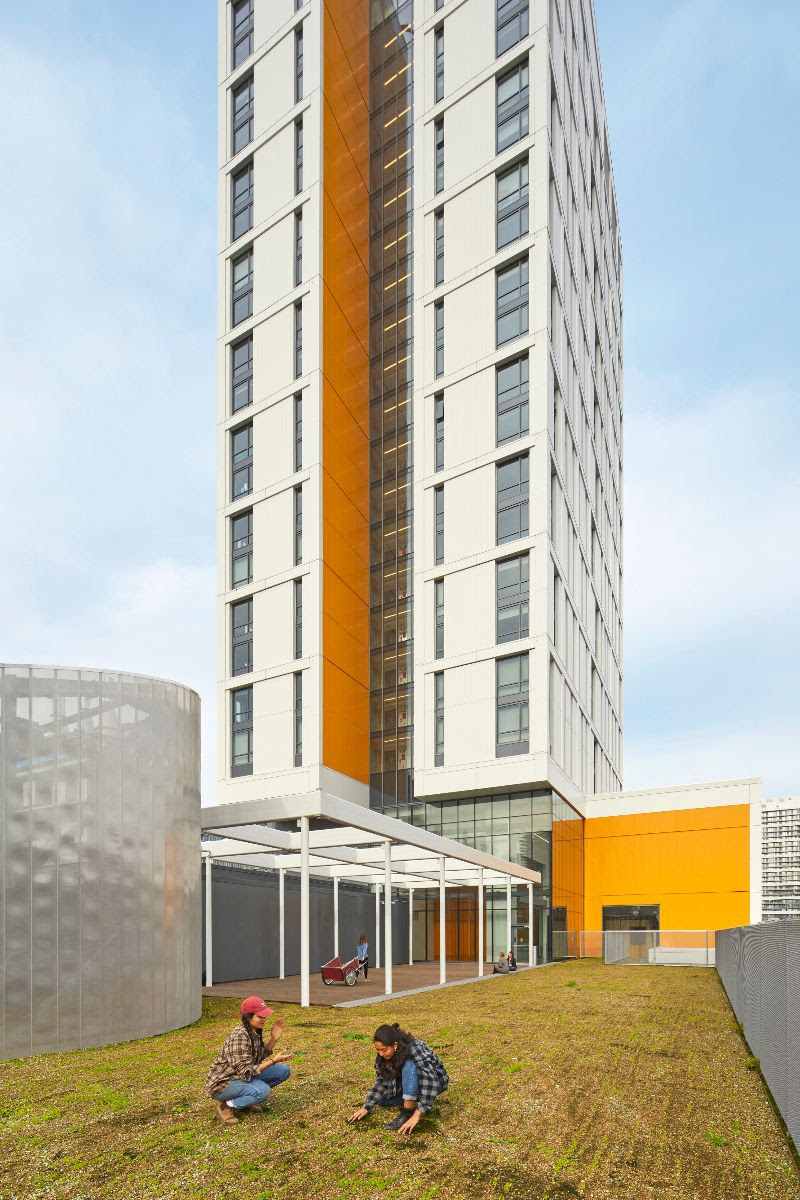
Related Stories
| Nov 18, 2011
Centre for Interactive Research on Sustainability opens
Designed to exceed LEED Platinum, the Centre for Interactive Research on Sustainability (CIRS) is one of the most innovative and high performance buildings in North America today, demonstrating leading-edge green building design products, technologies, and systems.
| Nov 11, 2011
Streamline Design-build with BIM
How construction manager Barton Malow utilized BIM and design-build to deliver a quick turnaround for Georgia Tech’s new practice facility.
| Nov 11, 2011
AIA: Engineered Brick + Masonry for Commercial Buildings
Earn 1.0 AIA/CES learning units by studying this article and successfully completing the online exam.
| Nov 4, 2011
Two Thornton Tomasetti projects win NCSEA’s 2011 Excellence in Structural Engineering Awards
Altra Sede Regione Lombardia and Bank of Oklahoma Center both recognized.
| Oct 17, 2011
Clery Act report reveals community colleges lacking integrated mass notification systems
“Detailed Analysis of U.S. College and University Annual Clery Act Reports” study now available.
| Oct 14, 2011
University of New Mexico Science & Math Learning Center attains LEED for Schools Gold
Van H. Gilbert architects enhances sustainability credentials.
| Oct 12, 2011
Bulley & Andrews celebrates 120 years of construction
The family-owned and operated general contractor attributes this significant milestone to the strong foundation built decades ago on honesty, integrity, and service in construction.
| Sep 30, 2011
Design your own floor program
Program allows users to choose from a variety of flooring and line accent colors to create unique floor designs to complement any athletic facility.
| Sep 23, 2011
Okanagan College sets sights on Living Buildings Challenge
The Living Building Challenge requires projects to meet a stringent list of qualifications, including net-zero energy and water consumption, and address critical environmental, social and economic factors.
| Sep 14, 2011
Research shows large gap in safety focus
82% of public, private and 2-year specialized colleges and universities believe they are not very effective at managing safe and secure openings or identities.


