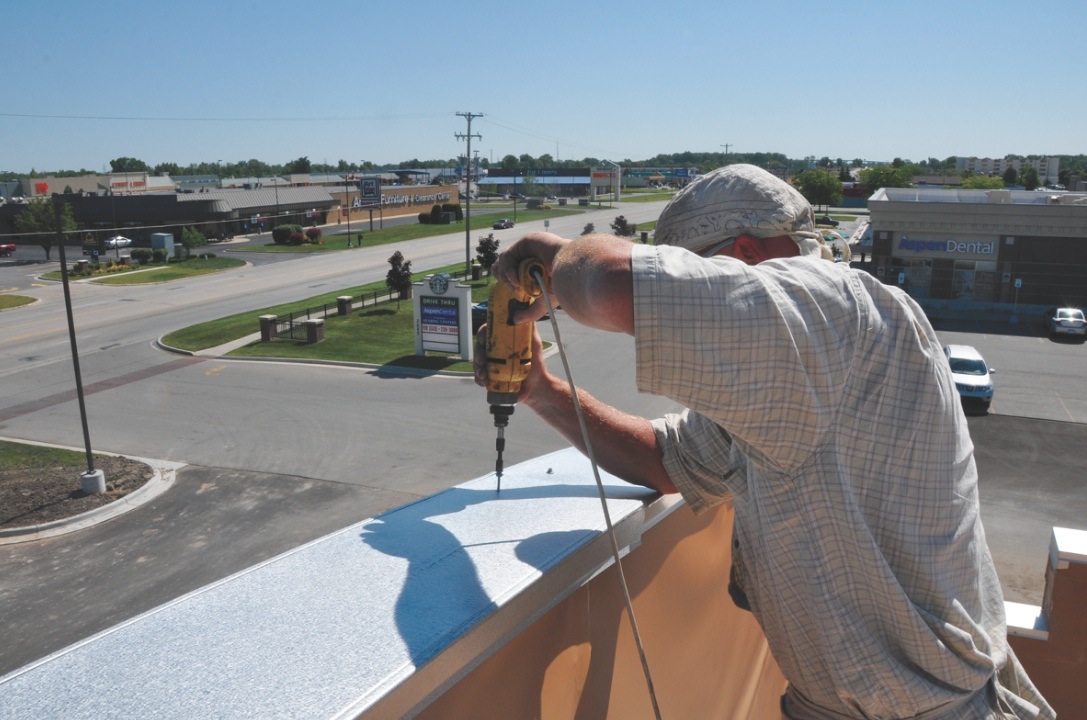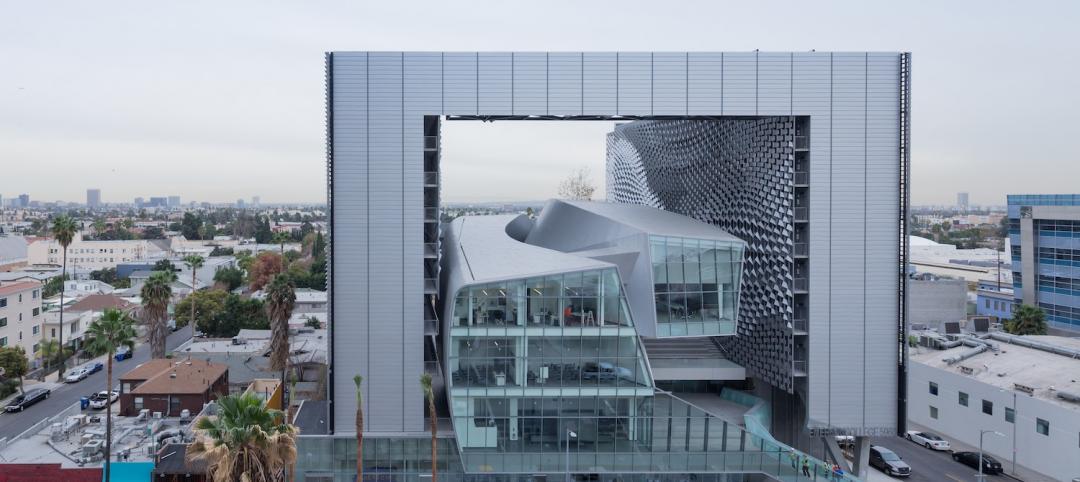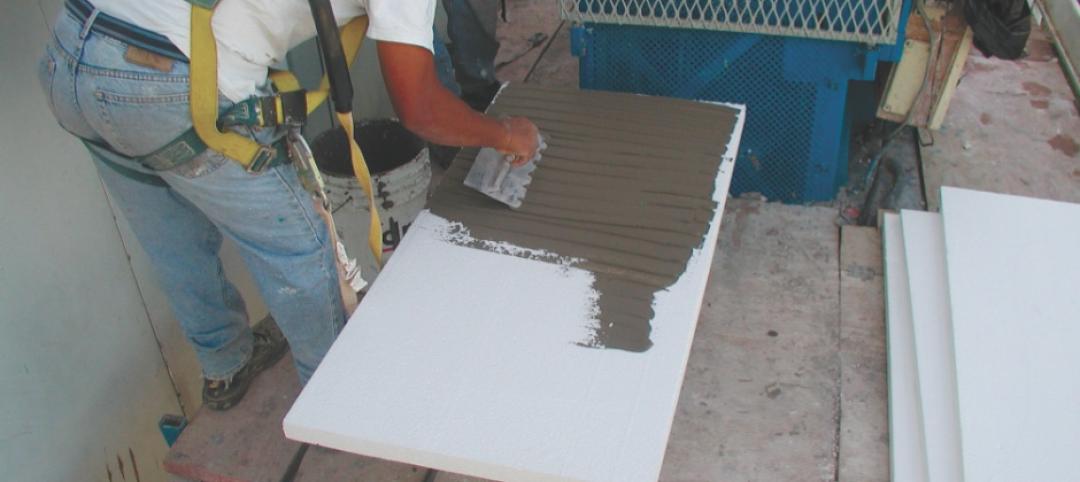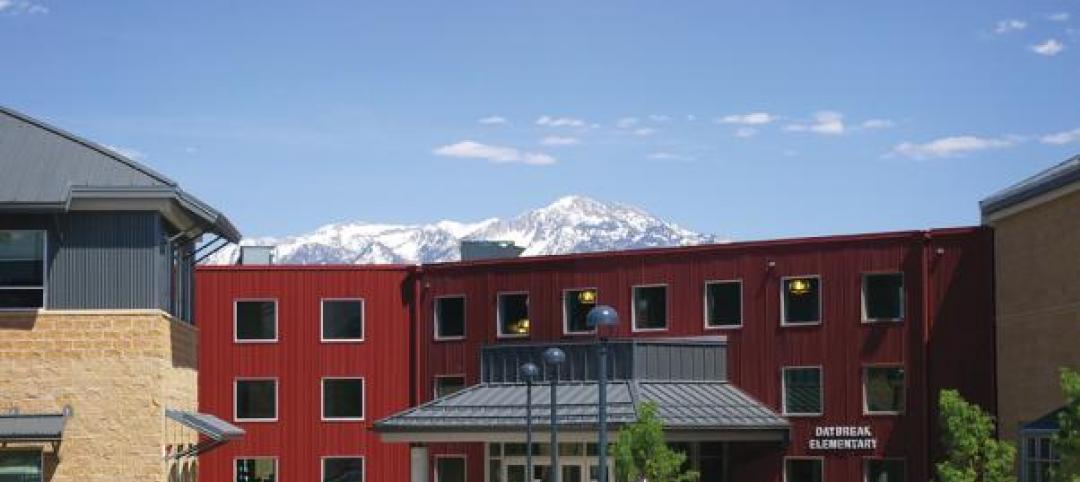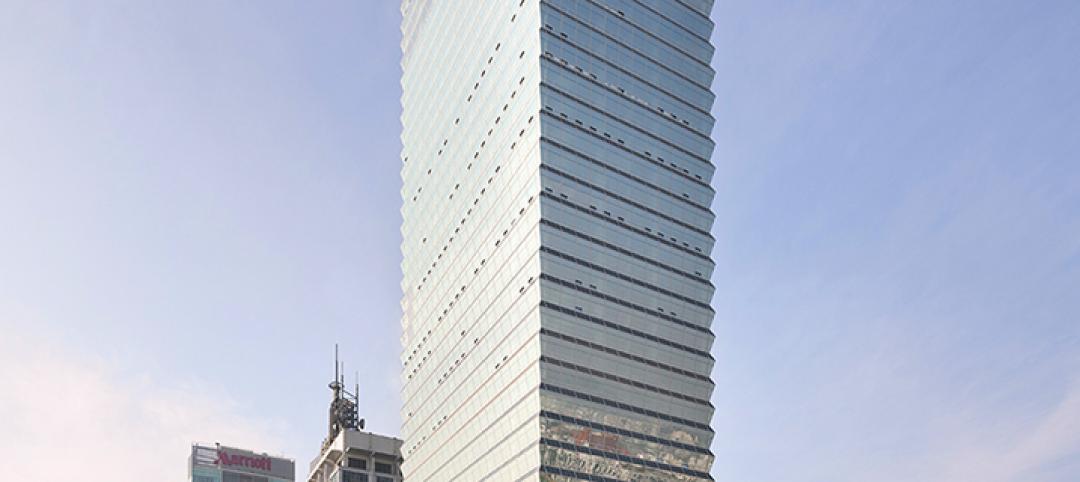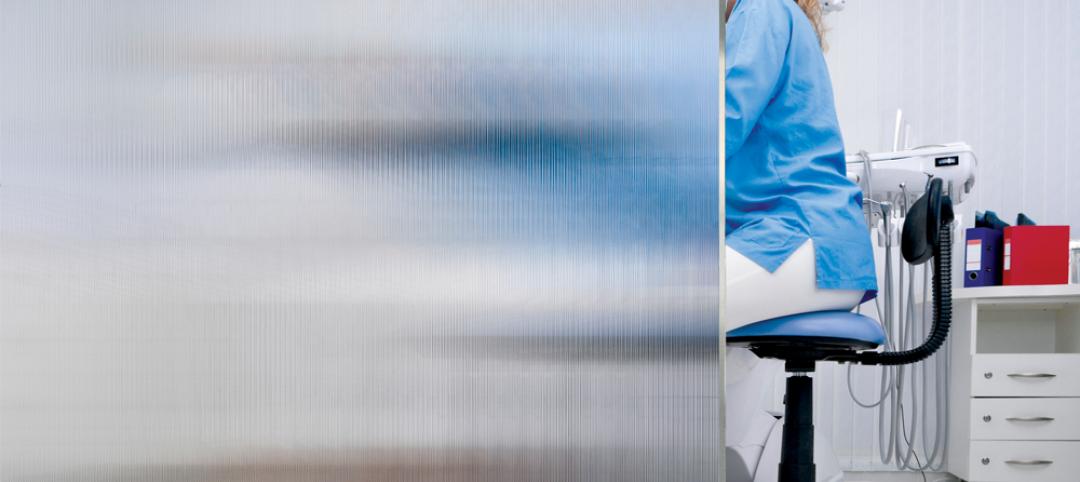- name the three organizations that were involved in developing standards for the perimeter roof edge prior to the adoption of the ANSI/SPRI ES-1 standard by the International Building Code.
- list the three test procedures that are performed as part of the ANSI/SPRI ES-1 requirement.
- delineate the five key elements of the roof that affect the performance of the roof edge treatment, as considered in the ANSI/SPRI ES-1 calculation.
- calculate the adjusted velocity pressures for the coping top, coping face, and coping back of a perimeter roof edge under the ANSI/SPRI ES-1 standard.
TAKE THIS FREE BD+C UNIVERSITY COURSE
Related Stories
| Mar 7, 2014
Thom Mayne's high-tech Emerson College LA campus opens in Hollywood [slideshow]
The $85 million, 10-story vertical campus takes the shape of a massive, shimmering aircraft hangar, housing a sculptural, glass-and-aluminum base building.
| Mar 4, 2014
How EIFS came to America
Design experts from Hoffmann Architects offer a brief history of exterior insulation and finish systems in the U.S.
| Feb 19, 2014
AIA class: The ABCs of IMPs – How to design and build with insulated metal panels
This AIA/CES class offers insight in areas including policies and codes surrounding insulated metal panels, contributions from LEED and tax credits, energy modeling, and business development opportunities available with IMPs. Take this course and earn 1.0 AIA LU/HSW/SD.
| Feb 5, 2014
CENTRIA Redefines Coating System with Versacor® Elite
The Versacor Elite Coating System is a premium metal coating system that provides the highest level of protection in the harshest climatic or environmental conditions.
| Jan 28, 2014
White Paper: How metal buildings deliver long-term value to schools
A new white paper from Star Building Systems outlines the benefits of metal buildings for public and private school building projects.
| Jan 28, 2014
2014 predictions for skyscraper construction: More twisting towers, mega-tall projects, and 'superslim' designs
Experts from the Council on Tall Buildings and Urban Habitat release their 2014 construction forecast for the worldwide high-rise industry.
| Jan 23, 2014
Adrian Smith + Gordon Gill-designed Federation of Korean Industries tower opens in Seoul [slideshow]
The 50-story tower features a unique, angled building-integrated photovoltaic (BIPV) exterior designed to maximize the amount of energy collected.
| Jan 13, 2014
Custom exterior fabricator A. Zahner unveils free façade design software for architects
The web-based tool uses the company's factory floor like "a massive rapid prototype machine,” allowing designers to manipulate designs on the fly based on cost and other factors, according to CEO/President Bill Zahner.
| Dec 10, 2013
16 great solutions for architects, engineers, and contractors
From a crowd-funded smart shovel to a why-didn’t-someone-do-this-sooner scheme for managing traffic in public restrooms, these ideas are noteworthy for creative problem-solving. Here are some of the most intriguing innovations the BD+C community has brought to our attention this year.
| Nov 27, 2013
Wonder walls: 13 choices for the building envelope
BD+C editors present a roundup of the latest technologies and applications in exterior wall systems, from a tapered metal wall installation in Oklahoma to a textured precast concrete solution in North Carolina.


