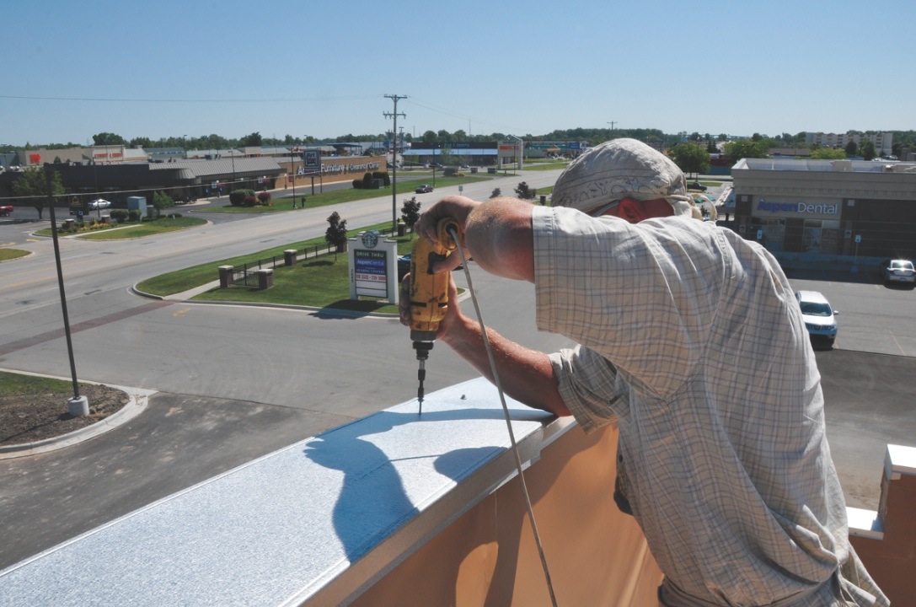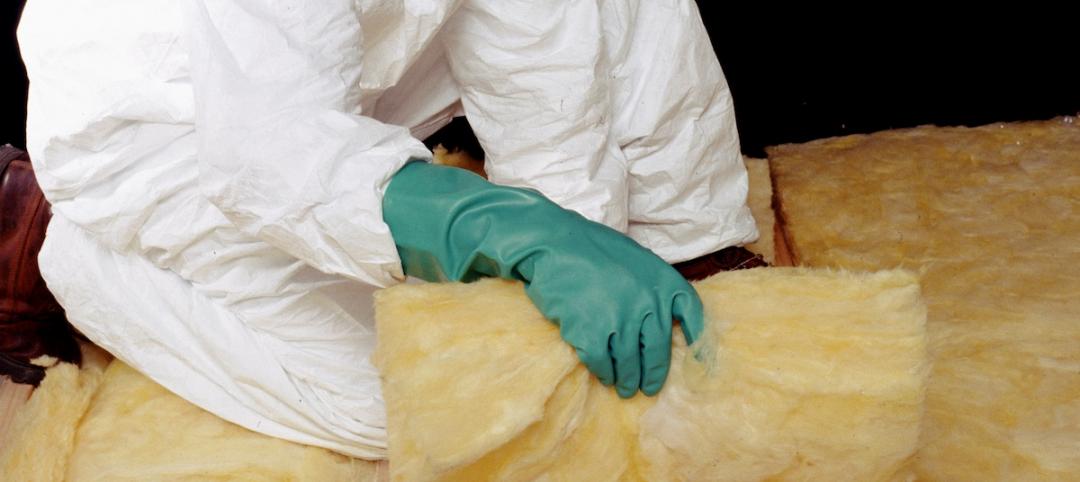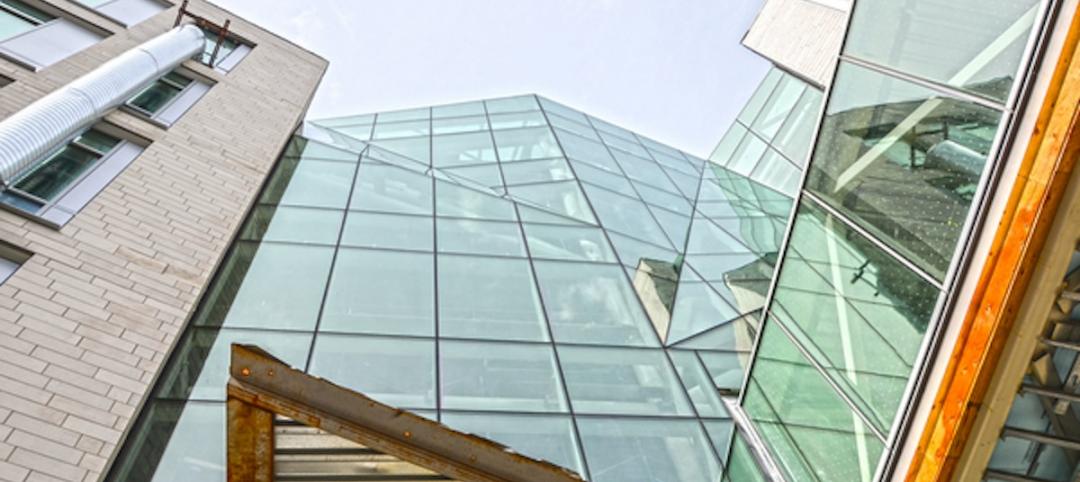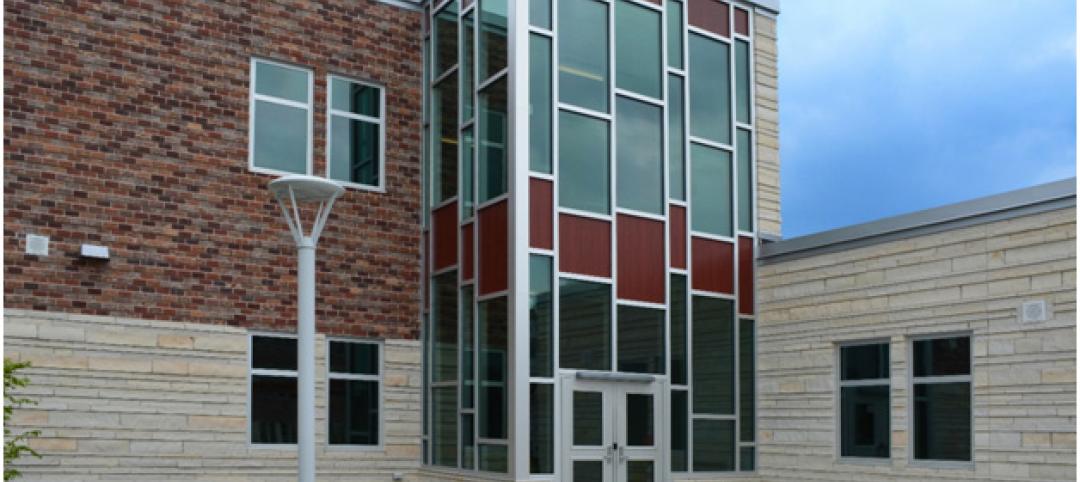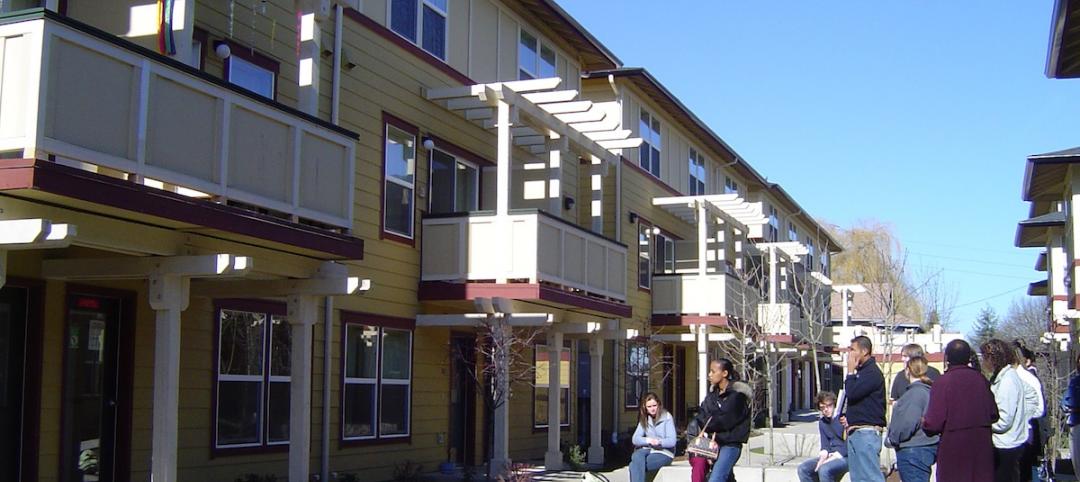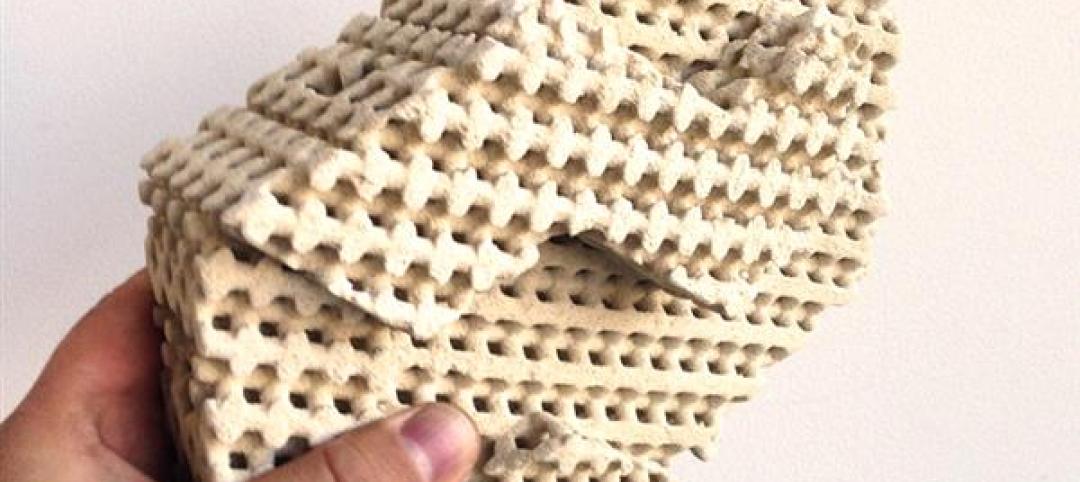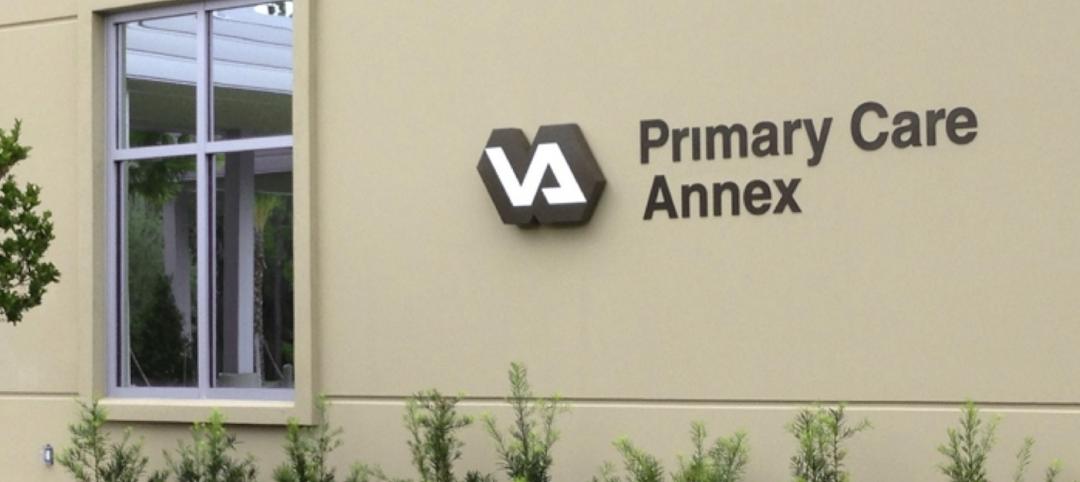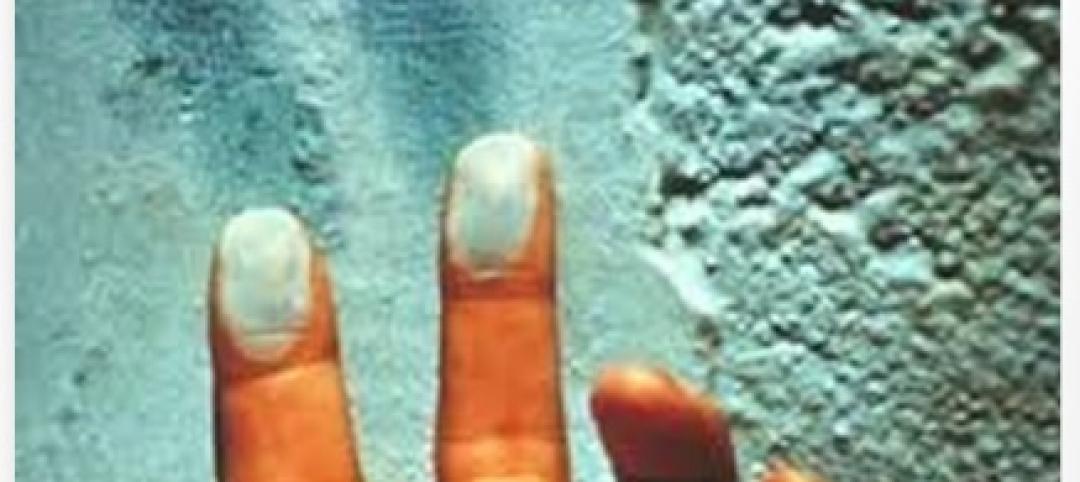- name the three organizations that were involved in developing standards for the perimeter roof edge prior to the adoption of the ANSI/SPRI ES-1 standard by the International Building Code.
- list the three test procedures that are performed as part of the ANSI/SPRI ES-1 requirement.
- delineate the five key elements of the roof that affect the performance of the roof edge treatment, as considered in the ANSI/SPRI ES-1 calculation.
- calculate the adjusted velocity pressures for the coping top, coping face, and coping back of a perimeter roof edge under the ANSI/SPRI ES-1 standard.
TAKE THIS FREE BD+C UNIVERSITY COURSE
Related Stories
Insulation | Oct 19, 2015
The expert’s guide to insulation materials
Even the best-designed envelopes can be undermined by thermal bridging in areas where insulation is deficient. Building envelope experts offers advice.
Building Enclosure Systems | Aug 11, 2015
Deriving value from coordinated building enclosure shop drawings
Building enclosure shop drawings play a critical role in guarding against common performance, cost, and schedule pitfalls associated with the transitions between adjacent enclosure components. Engineers with Simpson Gumpertz & Heger provide tips for success.
Sports and Recreational Facilities | Jul 23, 2015
Japan announces new plan for Olympic Stadium
The country moves on from Zaha Hadid Architects, creators of the original stadium design scrapped last week.
Sponsored | Building Enclosure Systems | Jul 20, 2015
Fire Rated Curtain Wall Performance in Dramatic Weather Conditions
Materials selected for the building envelope had to protect occupants from Wisconsin's weather, as well as ensuring their comfort.
Multifamily Housing | Mar 16, 2015
New Jersey Supreme Court puts control of affordable housing agency in the courts
The court said the state’s affordable housing agency had failed to do its job, and effectively transferred the agency's regulatory authority to lower courts.
Brick and Masonry | Feb 5, 2015
3D-printed 'cool brick' may provide cooling solution for arid locations
Cool Brick is made of porous ceramic bricks set in mortar. The bricks absorb water, which cools the air as it passes through the unit.
| Dec 28, 2014
Robots, drones, and printed buildings: The promise of automated construction
Building Teams across the globe are employing advanced robotics to simplify what is inherently a complex, messy process—construction.
Sponsored | | Nov 19, 2014
Fire resistive, blast-resistant glazing: Where security, safety, and transparency converge
Security, safety and transparency don’t have to be mutually exclusive thanks to new glazing technology designed to support blast and fire-resistant secure buildings. SPONSORED CONTENT
Sponsored | | Oct 29, 2014
What’s the difference between your building’s coating chalking and fading?
While the reasons for chalk and fade are different, both occurrences are something to watch for. SPONSORED CONTENT


