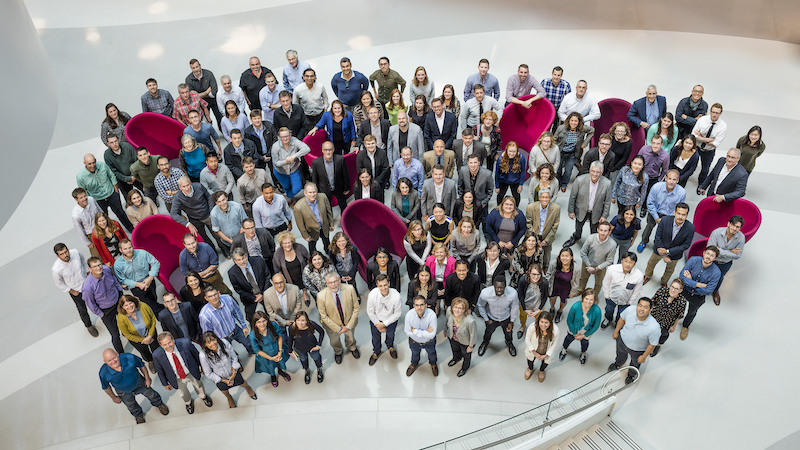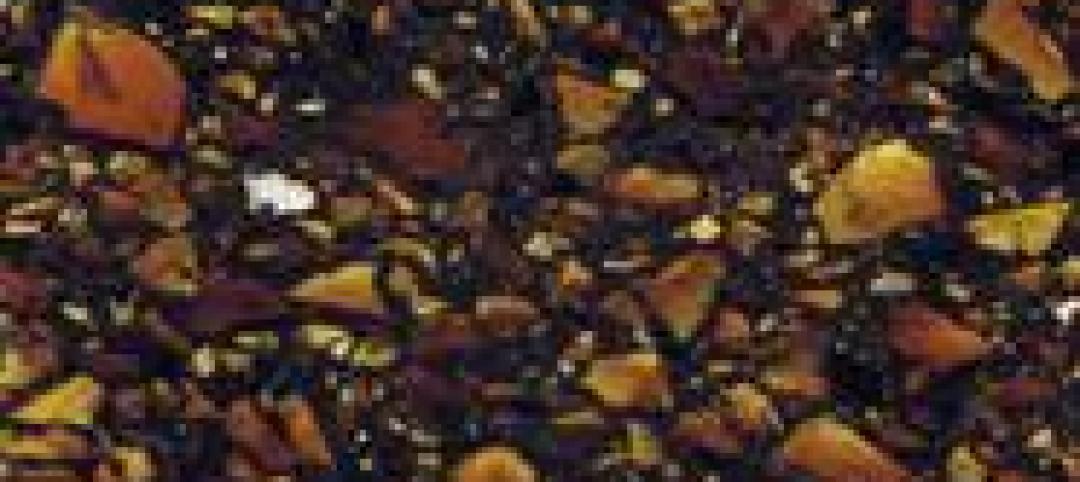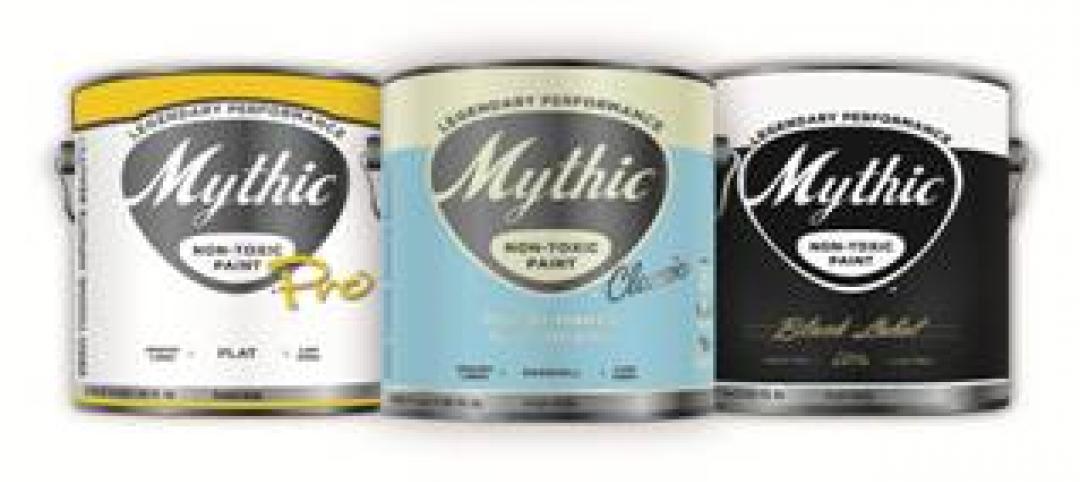The Board of Directors and the Strategic Council of the American Institute of Architects (AIA) are honoring Boston-based Payette with the 2019 AIA Architecture Firm Award.
The annual AIA Architecture Firm Award is the highest honor the AIA bestows on an architecture practice. The award recognizes a firm that has consistently produced distinguished architecture for at least 10 years.
Since the firm’s founding in 1932, Payette has been dedicated to delivering innovative and complex research, scientific and healthcare projects. Payette’s projects have been widely recognized receiving nearly 150 design awards since 1998, including two AIA/COTE Top Ten Awards, the AIA/IDP Outstanding Firm Award and the Chicago Athenaeum 2018 American Architecture Award.
Despite its singular name, Payette is led today by a team of ten partners. Building science continues to be a central tenet of their design process. Their portfolio includes many beautiful buildings designed with rigor and guidance from overarching themes of building craft, embedded nature, energy efficiency and programmatic complexity.
Dedication to the profession is deeply embedded in Payette’s culture. More than 50 percent of the firm’s staff volunteer in communities. Additionally, many of the firm’s employees are active in the AIA and hold leadership positions at the regional level. They are also active in several AIA national committees, including Women in Design and Research and Innovation.
AIA will honor Payette at the 2019 AIA Conference on Architecture in Las Vegas. Visit AIA’s website to learn more about Payette’s selection as the 2019 AIA Architecture Firm Award recipient.
Related Stories
| Oct 4, 2011
GREENBUILD 2011: Johnsonite features sustainable products
Products include rubber flooring tiles, treads, wall bases, and more.
| Oct 4, 2011
GREENBUILD 2011: Nearly seamless highly insulated glass curtain-wall system introduced
Low insulation value reflects value of entire curtain-wall system.
| Oct 4, 2011
GREENBUILD 2011: Ready-to-use wood primer unveiled
Maintains strong UV protection, clarity even with application of lighter, natural wood tones.
| Oct 4, 2011
GREENBUILD 2011: Two new recycled glass products announced
The two collections offer both larger and smaller particulates.
| Oct 4, 2011
GREENBUILD 2011: Mythic Paint launches two new paint products
A high performance paint, and a combination paint and primer now available.
| Oct 4, 2011
GREENBUILD 2011: Wall protection line now eligible to contribute to LEED Pilot Credit 43
The Cradle-to-Cradle Certified Wall Protection Line offers an additional option for customers to achieve LEED project certification.
| Oct 3, 2011
Magellan Development Group opens Village Market in Chicago’s Lakeshore East neighborhood
Magellan Development Group and Hanwha Engineering & Construction are joint-venture development partners on the project. The Village Market was designed for Silver LEED certification by Loewenberg Architects and built by McHugh Construction.
| Oct 3, 2011
Balance bunker and Phase III projects breaks ground at Mitsubishi Plant in Georgia
The facility, a modification of similar facilities used by Mitsubishi Heavy Industries, Inc. (MHI) in Japan, was designed by a joint design team of engineers and architects from The Austin Company of Cleveland, Ohio, MPSA and MHI.
| Oct 3, 2011
Cauceglia to lead Allsteel’s global accounts
Cauceglia is responsible for developing new global business strategies and expanding existing business within the Fortune 500 sector.
| Sep 30, 2011
BBS Architects & Engineers completes welcoming center at St. Charles Resurrection Cemetery
The new structure serves as the cemetery's focal architectural point and center of operations.

















