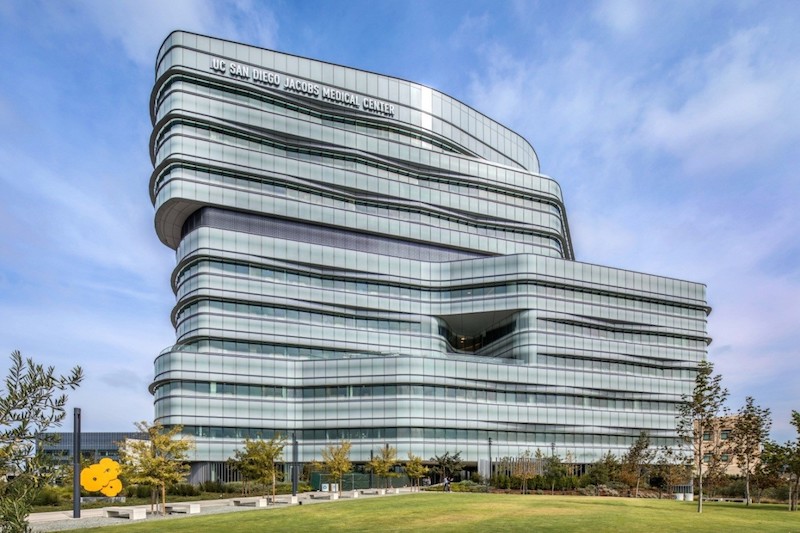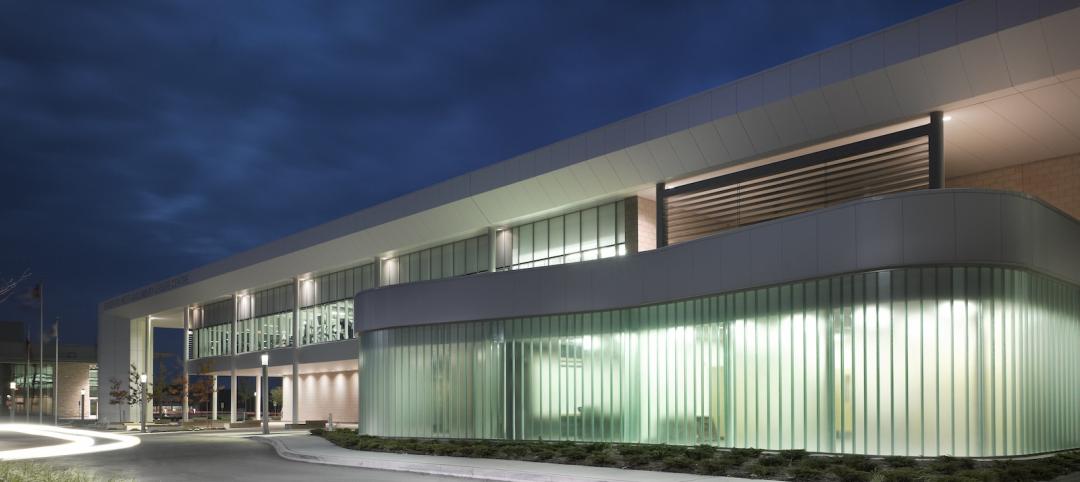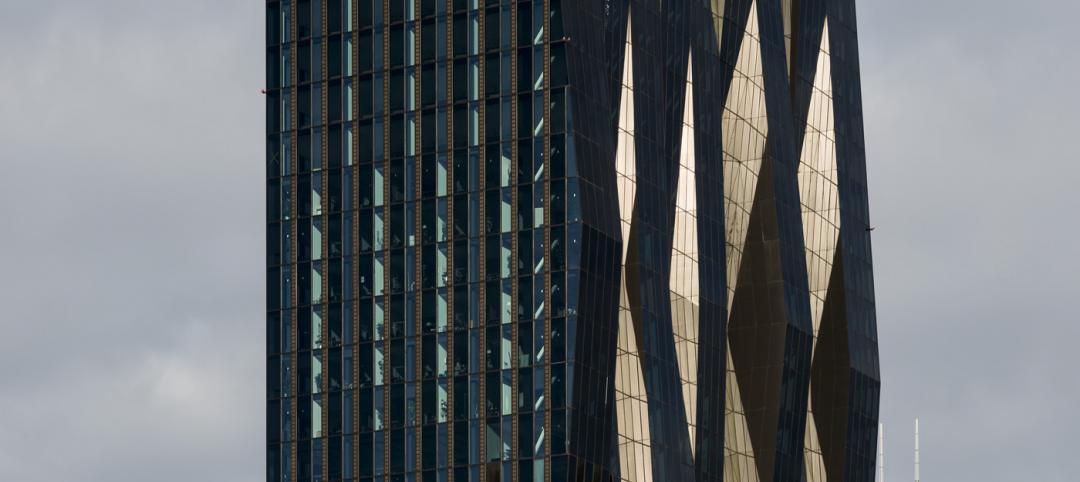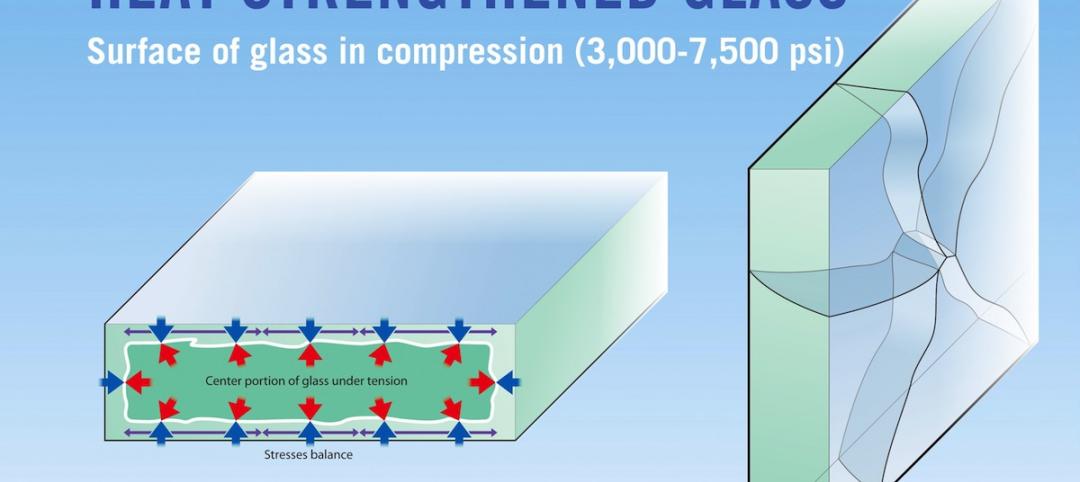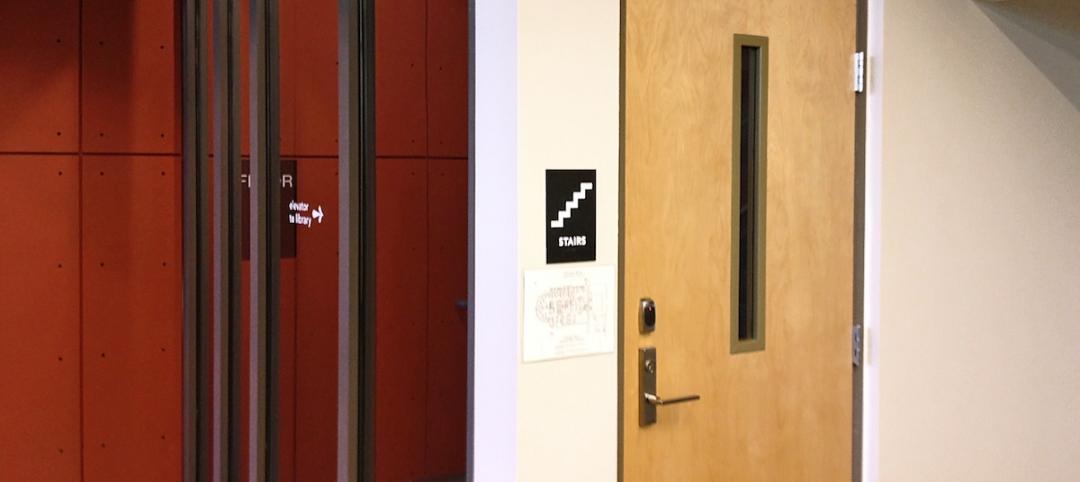A new version of health care is being delivered at Jacobs Medical Center, a gleaming 509,000-square-foot, 245-bed medical and surgical specialty hospital in the University of California San Diego Health System. There, patients are in control: They can securely review their treatment schedules on tablet computers, adjust the room temperature and lighting, or adjust their “smart” bed to get a better view of the surrounding hills and ocean.
This “patient first” approach was the inspiration for the hospital’s design. With an objective to establish a healing, relaxing environment, architectural firm CannonDesign specified transparent solar control low-emissivity (low-e) Solarban® 70XL glass on Starphire Ultra-Clear® glass by Vitro Glass to provide abundant natural daylight and minimize glare and outside noise.
Although it met performance requirements, the glass specification had to be adjusted to achieve another design objective. That required close collaboration between Vitro Glass and Northwestern Industries, Inc. (NWI), a Vitro Certified™ fabricator.
“The architect wanted the building to have a whitish exterior look,” explained Frank Forgione of NWI. “We worked with Vitro testing various glass samples and mock-ups that could meet this requirement and still maintain the desired performance. Ultimately, we put a customized silk-screened white frit on Starphire Ultra-Clear® glass, which we laminated on Solarban® 70XL glass.”
This configuration was used extensively, including the floor-to-ceiling windows in all patient rooms; the front-glazed, unitized curtain wall system; and spandrel shadow-box glazing. More than 100,000 square-feet of glass was installed.
To handle this high volume and facilitate the timely shipment of glass orders to ENCLOS, the glazing contractor, NWI used the Vitro Concierge Program™, which provides logistics management and customized coordination for large projects. By providing priority access to the glass, the Vitro Concierge Program™ helped to ensure the project stayed on schedule. “We worked closely with ENCLOS to meet their scheduling requirements, and worked through the Concierge Program, which allowed us to stay on top of everything,” said Forgione.
Other amenities were incorporated to ensure convenience and comfort. Patient rooms were designed as private suites furnished with smart beds oriented for panoramic views of La Jolla and equipped with tablet computers that patients can use to see their treatment schedules and medical records and control motorized solarshading, lighting and temperature.
Since starting operation in November 2016, Jacobs Medical Center has passed its check-ups with flying colors. Groundbreaking research and education, advanced surgical technologies and a patient-first ethos in an architecturally significant setting have ushered in a new era of health care.
Formulated with the industry’s most advanced triple-silver coating, Solarban® 70XL glass has visible light transmittance (VLT) of 64 percent with a solar heat gain coefficient (SHGC) of 0.27 and a light-to-solar gain (LSG) ratio of 1.85. This high performance, combined with the silk-screened white frit on Starphire Ultra-Clear® glass, helped achieve design objectives and enabled the facility to earn LEED® (Leadership in Energy and Environmental Design) certification at the Silver level.
To learn more about Solarban® 70XL glass or Starphire Ultra-Clear® glass by Vitro Architectural Glass, visit www.vitroglazings.com.
Related Stories
| Apr 2, 2014
8 tips for avoiding thermal bridges in window applications
Aligning thermal breaks and applying air barriers are among the top design and installation tricks recommended by building enclosure experts.
Sponsored | | Mar 30, 2014
Ontario Leisure Centre stays ahead of the curve with channel glass
The new Bradford West Gwillimbury Leisure Centre features a 1,400-sf serpentine channel glass wall that delivers dramatic visual appeal for its residents.
| Mar 13, 2014
Austria's tallest tower shimmers with striking 'folded façade' [slideshow]
The 58-story DC Tower 1 is the first of two high-rises designed by Dominique Perrault Architecture for Vienna's skyline.
| Mar 7, 2014
Thom Mayne's high-tech Emerson College LA campus opens in Hollywood [slideshow]
The $85 million, 10-story vertical campus takes the shape of a massive, shimmering aircraft hangar, housing a sculptural, glass-and-aluminum base building.
| Feb 27, 2014
12 facts about heat-treated glass: Why stronger isn’t always better
Glass is heat-treated for two reasons: the first is to increase its strength to resist external stresses such as wind and snow loads, or thermal loads caused by the sun’s energy. The second is to temper glass so that it meets safety glazing requirements defined by applicable codes or federal standards.
| Feb 27, 2014
PPG earns DOE funding to develop dynamically responsive IR window coating Technology aims to maintain daylighting, control solar heat gain
PPG Industries’ flat glass business has received $312,000 from the U.S. Department of Energy (DOE) to develop a dynamically responsive infrared (IR) window coating that will block heat in the summer to reduce air-conditioning costs and transmit solar heat in the winter to reduce heating costs.
| Feb 5, 2014
Extreme conversion: Atlanta turns high-rise office building into high school
Formerly occupied by IBM, the 11-story Lakeside building is the new home for North Atlanta High School.
| Feb 5, 2014
PPG creates new BIM library, adds custom BIM file creation to tool
PPG Industries announced that it has created a new library of building information and modeling (BIM) files, and that architects and specifiers can now use PPG Glass eVIEW to generate custom BIM files for any conceivable PPG glass configuration.
| Feb 5, 2014
7 towers that define the 'skinny skyscraper' boom [slideshow]
Recent advancements in structural design, combined with the loosening of density and zoning requirements, has opened the door for the so-called "superslim skyscraper."
Sponsored | | Jan 30, 2014
Transparent, fire rated stairwell enhances design of renovated Cincinnati Art Museum
When the Cincinnati Art Museum embarked on an $11 million renovation, the architects wanted the entrance and main stair to be as inviting as possible. Transparent, fire rated glazing from SAFTI FIRST was a key component of the design solution.


