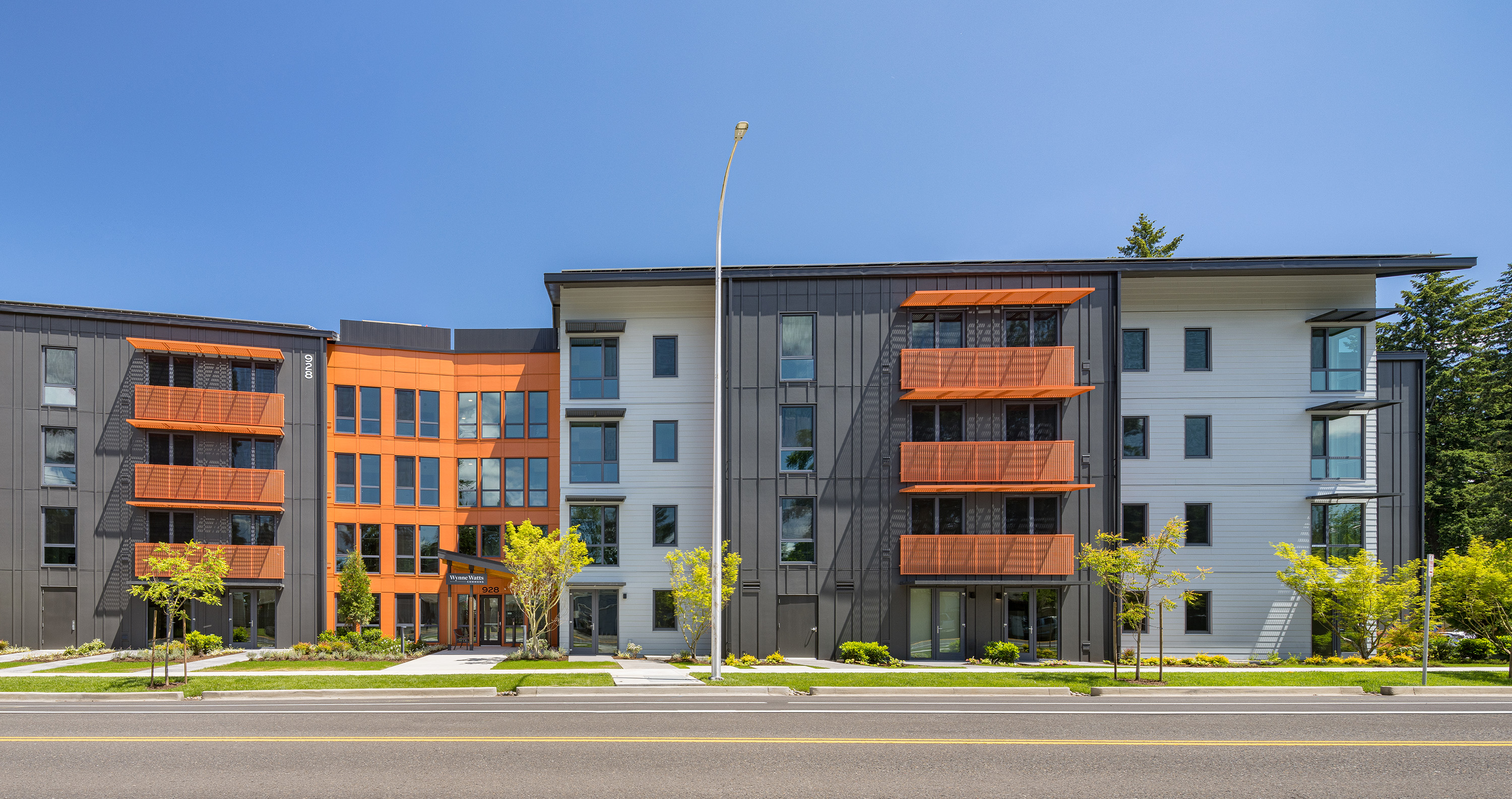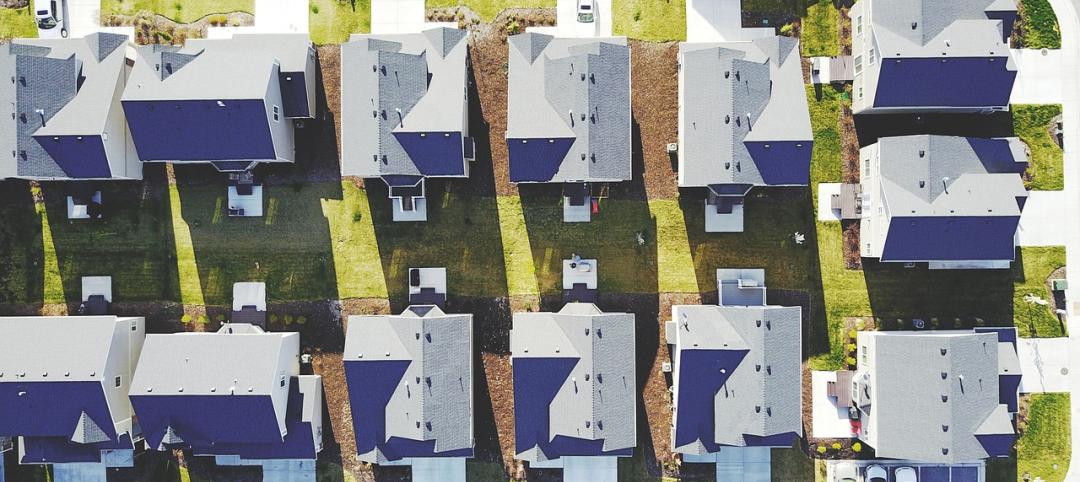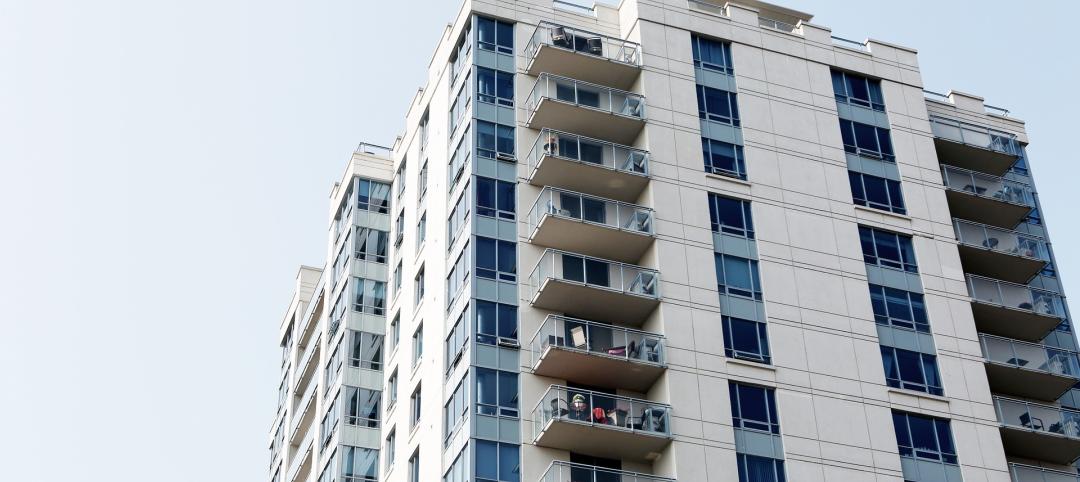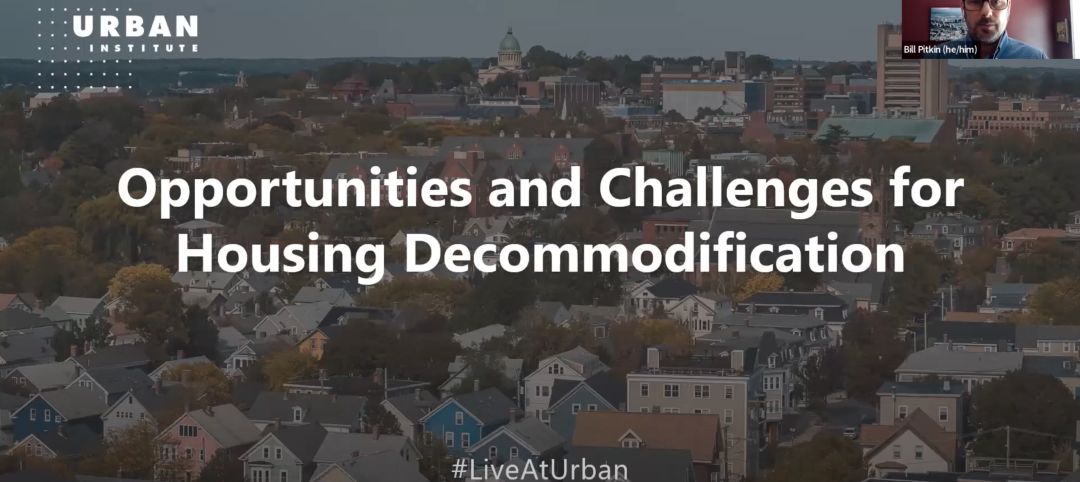In our latest call for entries, Building Design+Construction collected over 20 multifamily projects with a focus on affordable housing. Here are two developments that are PHIUS-certified and built to Passive House standards, and one sustainable project powered entirely by PV solar.
This article is part of BD+C’s 2023 affordable multifamily project roundup. While this article focuses on sustainable developments, other categories include supportive/specialized housing, mixed-use communities, and more. The entire list of projects can be found here.
Fifth & Dinwiddie West
Pittsburgh, Pa.
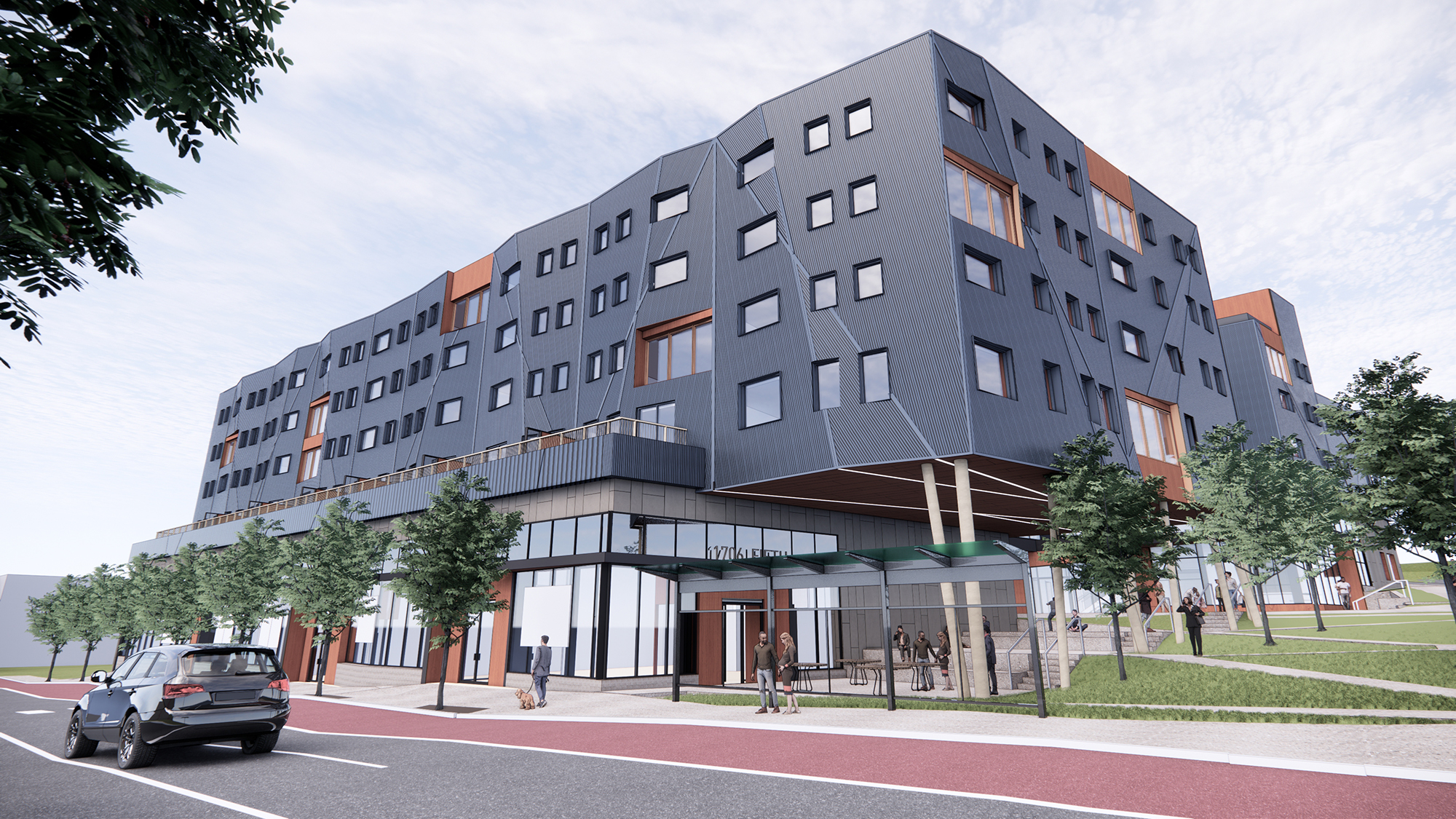
Fifth & Dinwiddie West is slated to be a 190,000-sf mixed-use, mixed-income development in Pittsburgh, Pa. The project is notable for its Passive House design, and is already pre-certified PHIUS. The building’s location and form—two stacks of housing, joined by a pedestrian bridge—create community and transportation hubs. Located next to a Bus Rapid Transit Station, it connects residents to jobs in Downtown and Oakland, Pittsburgh’s two biggest employment centers.
Rather than mimicking its historic context, 5th & Dinwiddie West’s folded façade creates a contemporary contrast that enhances its surroundings. At the same time, the building pays homage to its community with public art celebrating the neighborhood’s rich history of musicians, photographers, and artists.
The building team anticipates a 70% reduction in energy use due to its Passive House design—passing its financial savings to the residents. Twenty percent of the units will be committed to be affordable housing, targeting three levels of income: 2.5% of the units will be for households making at or below 20% of the area’s median income (AMI), 7.5% of the units will be for households at or below 50% AMI, and another 10% of the units will be for households at or below 60% AMI with the intention of creating an integrated neighborhood community within the building.
On the Building Team:
Developer/Owner: Bridging the Gap Development
General Contractor: Rycon
Architect: GBBN Architects
Passive House Consultant: Auros Group
MEP/Civil/Structural Engineer: MBI (Michael Baker International)
Landscape Architect: evolveEA
Offsite Panel System Fabrication: Blueprint Robotics

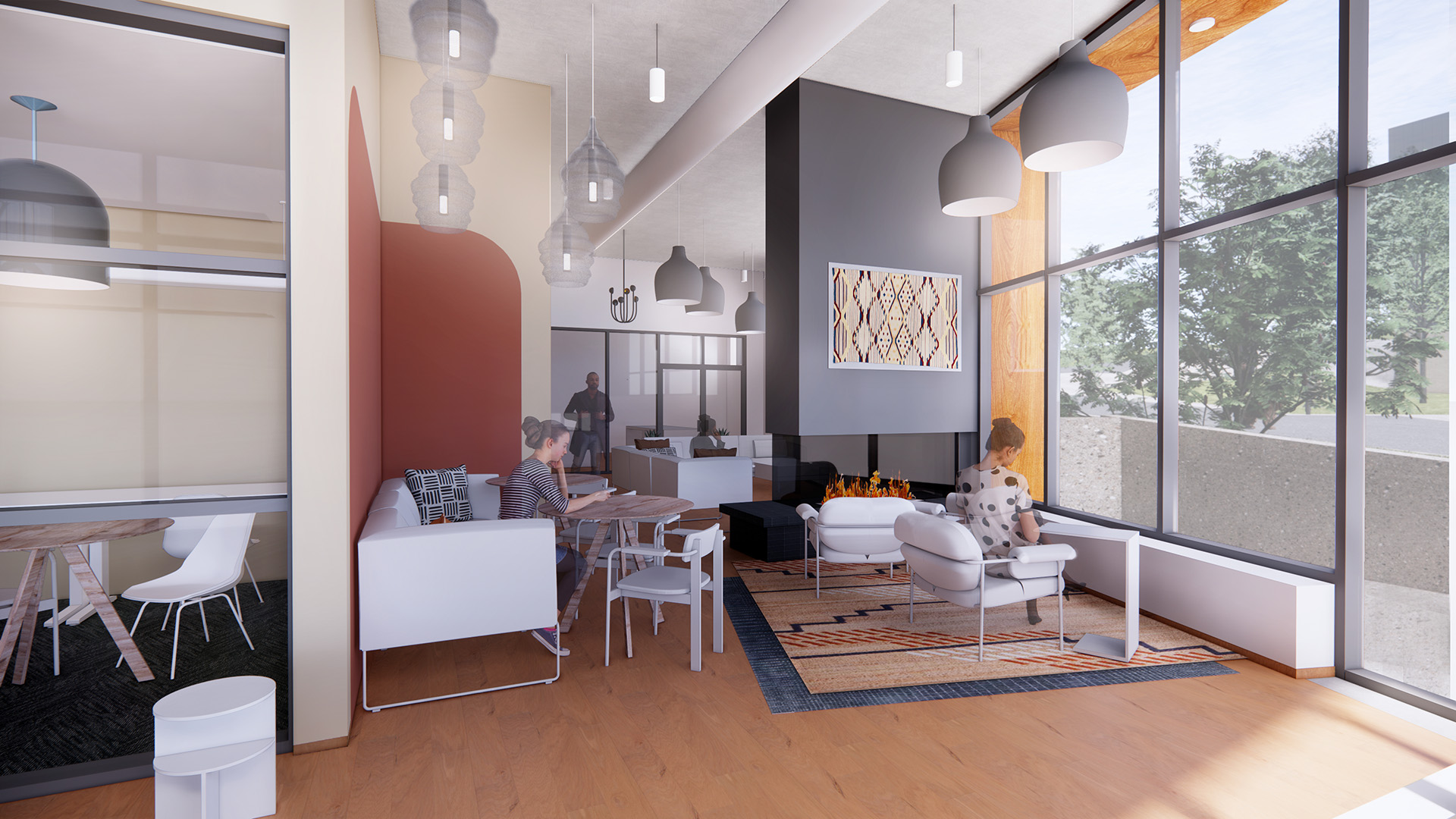
425 Grand Concourse
Bronx, N.Y.
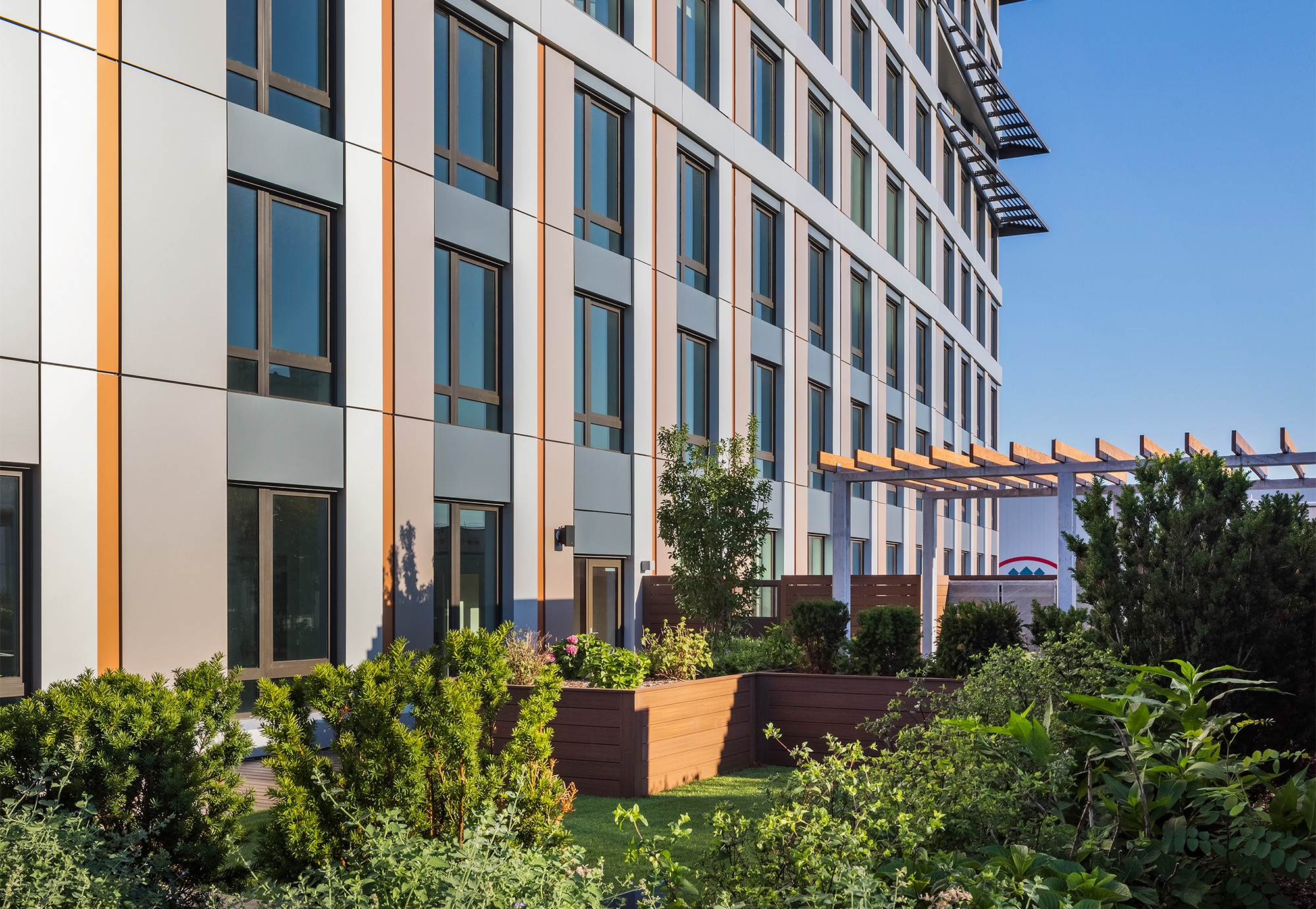
425 Grand Concourse, located in the Bronx, N.Y., is the largest Passive House project in North America to date. At 300,000 sf, Grand Concourse contains 277 affordable housing units (on an income tier basis), a medical facility, supermarket, community support space, and a new student services center for CUNY Hostos, the public community college.
The mixed-use development includes approximately 1,000 REHAU uPVC windows designed to meet PHIUS thermal goals. Built to Passive House standards, the building will consume up to 70% less energy than conventional housing projects, according to the project team. Grand Concourse provides a model for healthy living environments in a district with one of the worst childhood asthma rates in the country (due to high air pollution from heavy traffic and nearby waste transfer stations). Its PHIUS-certified design minimizes the release of harmful, asthma-triggering combustion gasses for tenants.
The building offers residents a wide variety of amenities including a recreation room, landscaped roof terrace, a lounge space, fitness room, laundry rooms, and bike storage. An additional benefit to the tenants at 425 Grand Concourse is that as a part of the development, an online “dashboard” was designed by Bright Power so tenants can—in real-time—review their current energy consumption and compare it with the average building readings.
On the Building Team:
Developer: Trinity Financial and MBD Community Housing Corporation
General Contractor: Monadnock Construction
Architect: Dattner Architects
MEP: Dagher Engineering
Passive House Consultant: Steven Winter Associates, Inc.
Window Manufacturer: Starr Windows & Doors, Inc.
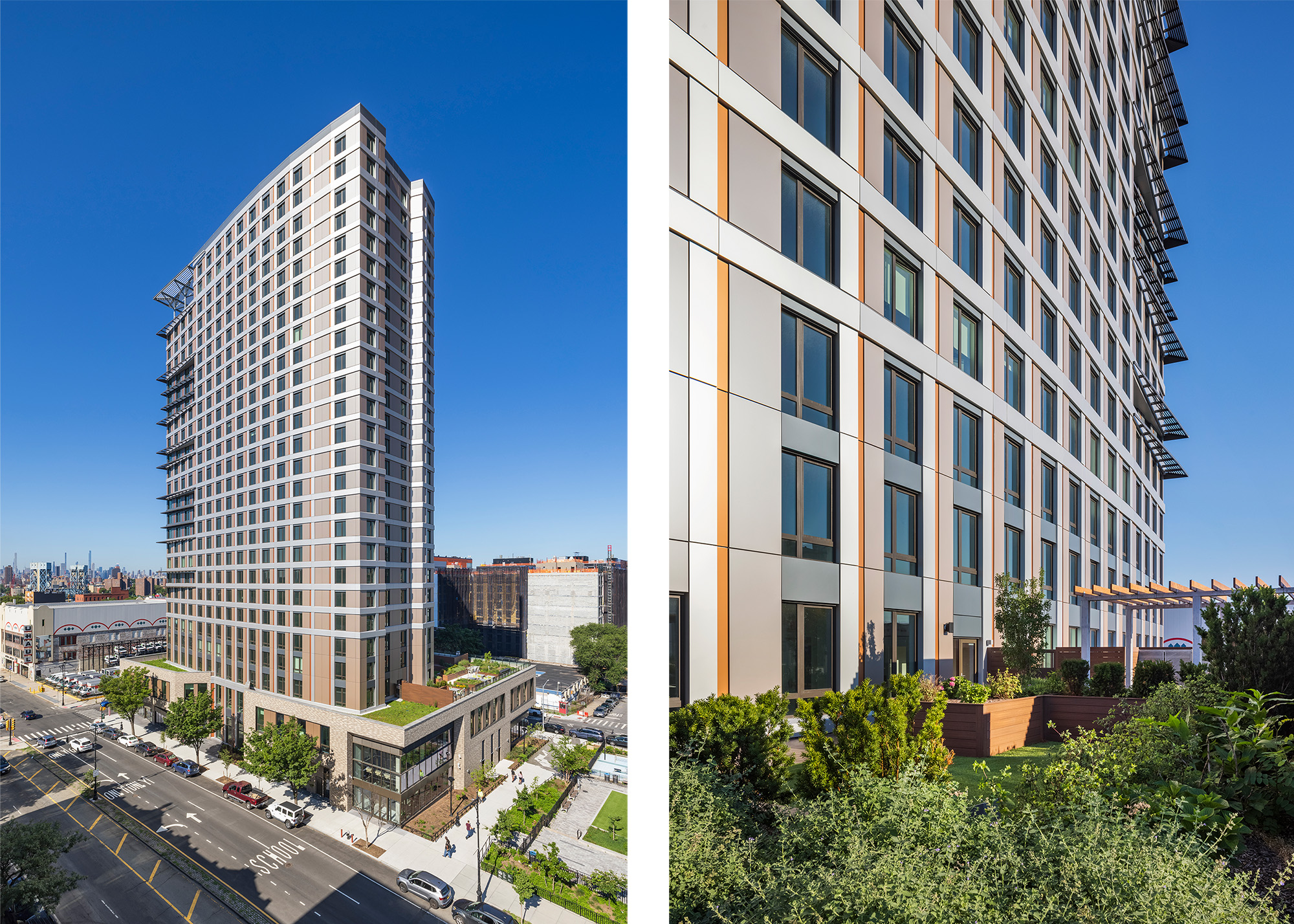
Wynne Watts Commons
Gresham, Ore.
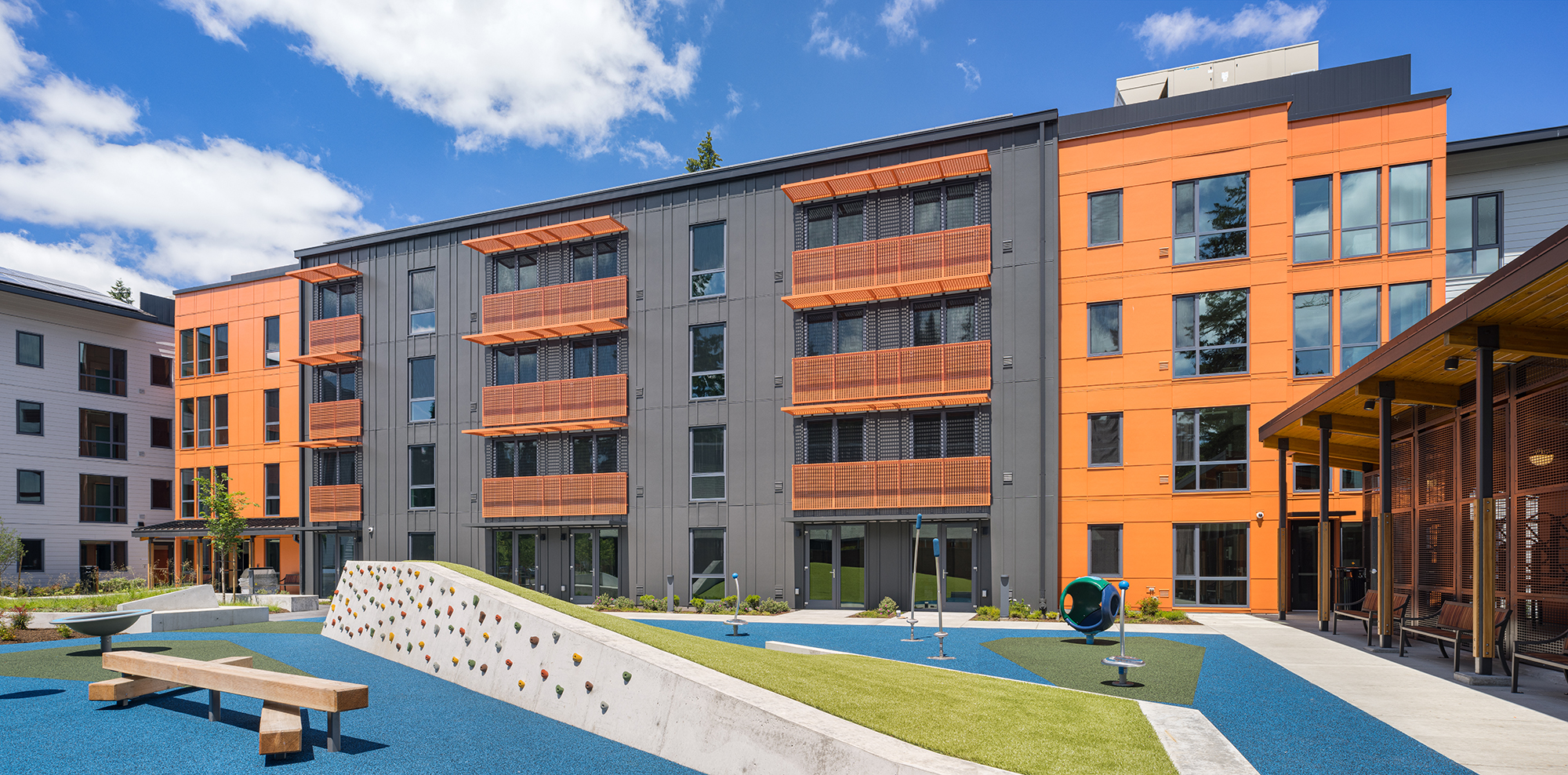
Wynne Watts Commons marries accessibility and sustainability in a 97,000-sf shell. Though it’s not a PHIUS-certified building, it’s the largest Net Zero Energy affordable housing project in the Pacific Northwest (and among only several nationwide). It’s fully powered by solar panels, which provide enough renewable energy to operate the entire building with no utility costs for residents.
The project holds a total of 150 units, including 30 universally accessible apartments for adults with intellectual and developmental disabilities (I/DD). Albertina Kerr, a mission-based nonprofit, spearheaded the creation of this community in order to serve people experiencing IDDs, mental health challenges, and other social barriers both as outpatients and residents in Kerr housing. In addition to the 30 units reserved for people making less than 30% of the area’s median income, 102 are set aside for families earning less than 60% of the AMI, and 15 units are designated for families making under 80% AMI.
Wynne Watts’ living spaces feature design modifications that increase the health and safety of its tenants. Hands-free unit elevators, entry operations, and motorized upper kitchen cabinets provide access for tenants with limited mobility, in addition to voice-control systems for lighting and blinds. More accessible specializations include pull-out stovetops, clothing shelving systems, and environmental controls that integrate adjustable color lighting.
On the Building Team:
Owner: Albertina Kerr
Developer: Edlen & Co
General Contractor: Pence Construction
Architect: Ankrom Moisan Architects
Net Zero Consultant: Green Hammer Design Build
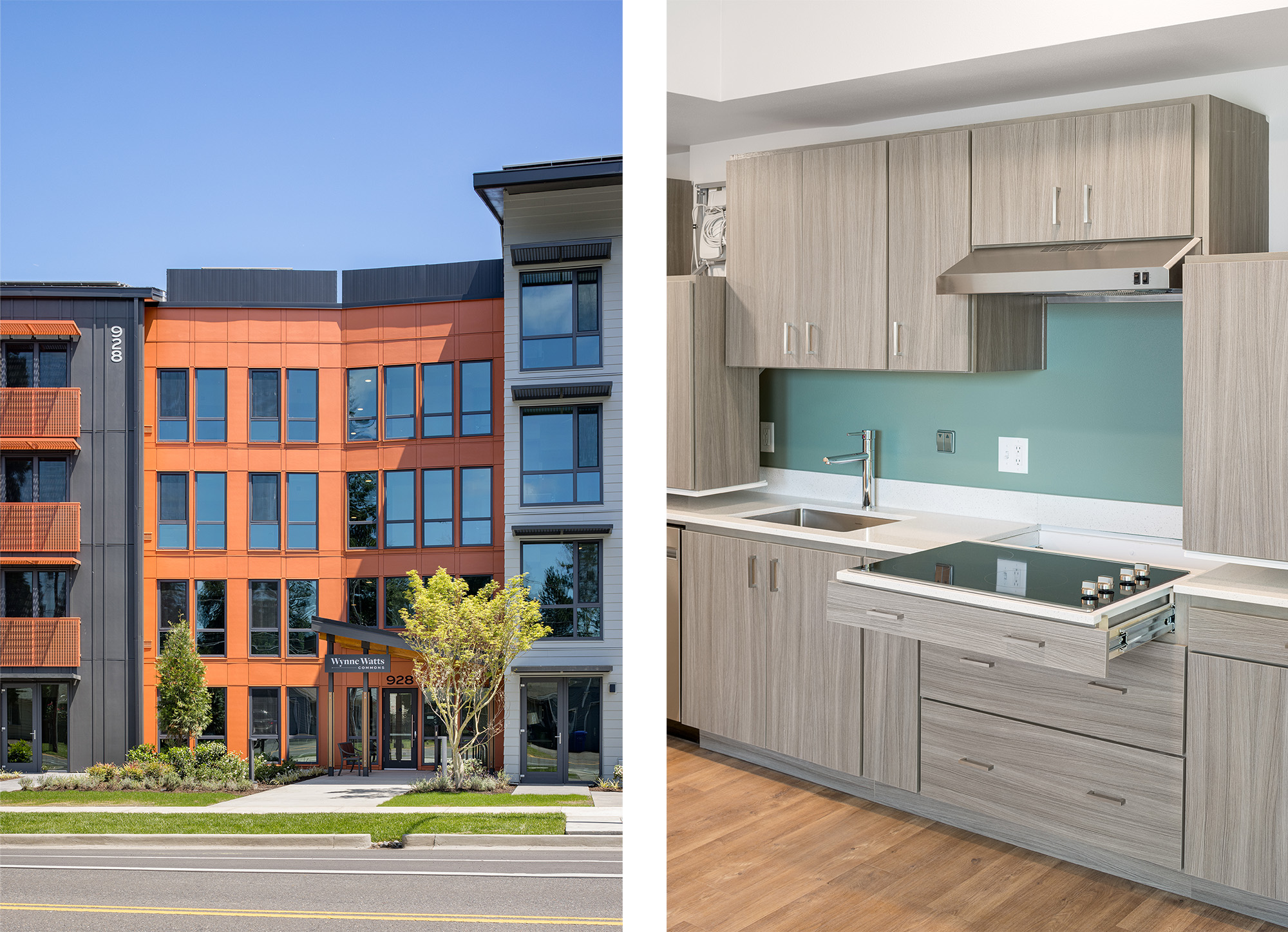
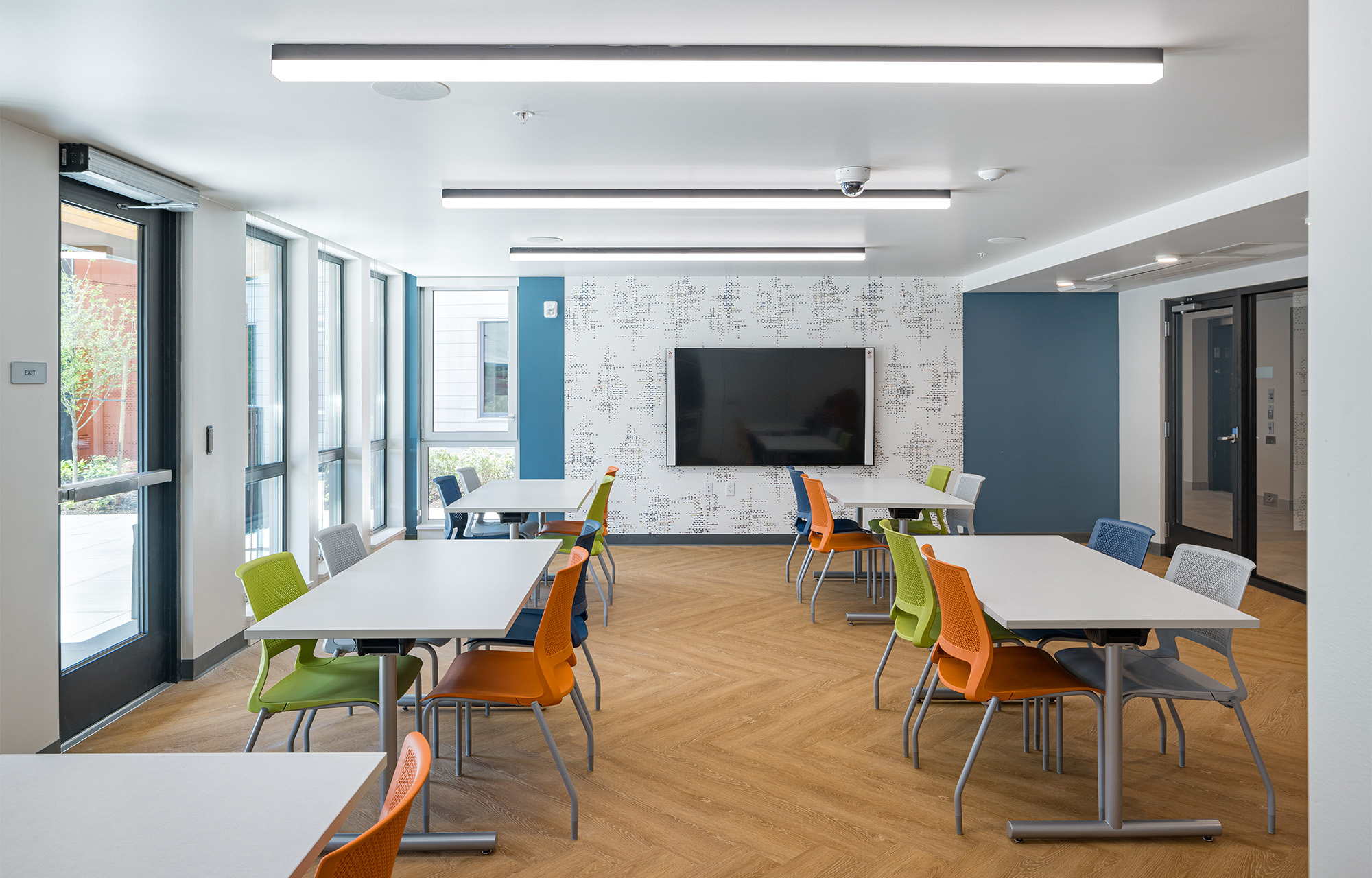
Related Stories
Urban Planning | Jun 15, 2023
Arizona limits housing projects in Phoenix area over groundwater supply concerns
Arizona will no longer grant certifications for new residential developments in Phoenix, it’s largest city, due to concerns over groundwater supply. The announcement indicates that the Phoenix area, currently the nation’s fastest-growing region in terms of population growth, will not be able to sustain its rapid growth because of limited freshwater resources.
Multifamily Housing | Jun 15, 2023
Alliance of Pittsburgh building owners slashes carbon emissions by 45%
The Pittsburgh 2030 District, an alliance of property owners in the Pittsburgh area, says that it has reduced carbon emissions by 44.8% below baseline. Begun in 2012 under the guidance of the Green Building Alliance (GBA), the Pittsburgh 2030 District encompasses more than 86 million sf of space within 556 buildings.
Industry Research | Jun 15, 2023
Exurbs and emerging suburbs having fastest population growth, says Cushman & Wakefield
Recently released county and metro-level population growth data by the U.S. Census Bureau shows that the fastest growing areas are found in exurbs and emerging suburbs.
Mixed-Use | Jun 6, 2023
Public-private partnerships crucial to central business district revitalization
Central Business Districts are under pressure to keep themselves relevant as they face competition from new, vibrant mixed-use neighborhoods emerging across the world’s largest cities.
Multifamily Housing | Jun 6, 2023
Minnesota expected to adopt building code that would cut energy use by 80%
Minnesota Gov. Tim Walz is expected to soon sign a bill that would change the state’s commercial building code so that new structures would use 80% less energy when compared to a 2004 baseline standard. The legislation aims for full implementation of the new code by 2036.
Multifamily Housing | Jun 1, 2023
Income-based electric bills spark debate on whether they would harm or hurt EV and heat pump adoption
Starting in 2024, the electric bills of most Californians could be based not only on how much power they use, but also on how much money they make. Those who have higher incomes would pay more; those with lower incomes would see their electric bills decline - a concept known as income-based electric bills.
Multifamily Housing | May 30, 2023
Boston’s new stretch code requires new multifamily structures to meet Passive House building requirements
Phius certifications are expected to become more common as states and cities boost green building standards. The City of Boston recently adopted Massachusetts’s so-called opt-in building code, a set of sustainability standards that goes beyond the standard state code.
Multifamily Housing | May 23, 2023
One out of three office buildings in largest U.S. cities are suitable for residential conversion
Roughly one in three office buildings in the largest U.S. cities are well suited to be converted to multifamily residential properties, according to a study by global real estate firm Avison Young. Some 6,206 buildings across 10 U.S. cities present viable opportunities for conversion to residential use.
Multifamily Housing | May 19, 2023
Biden administration beefs up energy efficiency standards on new federally funded housing
The Biden Administration recently moved to require more stringent energy efficiency standards on federally funded housing projects. Developers building homes with taxpayer funds will have to construct to the International Energy Conservation Code (IECC) 2021 for low-density housing and American Society of Heating, Refrigerating and Air-Conditioning Engineers ASHRAE 90.1 for multi-family projects.
Affordable Housing | May 17, 2023
Affordable housing advocates push for community-owned homes over investment properties
Panelists participating in a recent webinar hosted by the Urban Institute discussed various actions that could help alleviate the nation’s affordable housing crisis. Among the possible remedies: inclusionary zoning policies, various reforms to increase local affordable housing stock, and fees on new development to offset the impact on public infrastructure.


