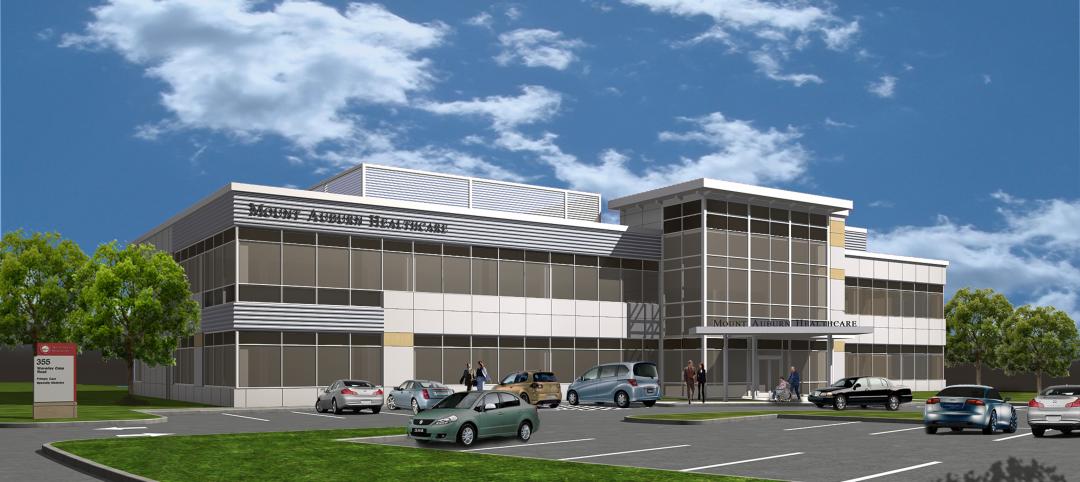A laboratory, pharmacy, critical care unit, perioperative services, and 192 new patient beds are part of Palos (Ill.) Community Hospital's 617,500-sf expansion and renovation. The $422 million project was chosen from four master plans drafted by Chicago-based Navigant Consulting and Matthei & Colin Associates. Plans also include relocation of the central energy plant, new emergency and walk-in entrances, and construction of a four-level, 600-car parking structure. Construction began midyear.
Related Stories
| Apr 4, 2012
HDS designs Mount Auburn Hospital’s new healthcare center in Waltham, Mass.
HDS Architecture provided design services for all the Mount Auburn Healthcare suites including coordination of HVAC and FP engineering.
| Apr 4, 2012
Bald joins the Harmon glazing team
Bald has 13 years of experience in the glazing industry, coming to Harmon from Trainor where he was the regional manager of the Mid-Atlantic region.
| Apr 4, 2012
JCJ Architecture designs New York City's first casino
Aqueduct Racetrack complex transformed into modern entertainment destination.
| Apr 4, 2012
San Antonio animal hospital earns LEED Platinum certification
Middleman Construction Company builds the city?s first commercial building to earn certification.
| Apr 4, 2012
Hason joins RNL’s as MENA regional director
Hason specializes in planning and urban design, hospitality, office, corporate headquarters and transportation structures, as well as, higher education and museum facilities.
| Apr 3, 2012
Product Solutions
Two new PV systems; a lighter shelf; and fire alarm/emergency communication system.
| Apr 3, 2012
Blaine Brownell on innovative materials applications in architecture
Brownell, who was named a BD+C 40 Under 40 in 2006, provides insight regarding emerging material trends and the creative implementation of materials.
| Apr 3, 2012
AGC Glass to reopen shuttered plant
Shuttered since 2008, the plant produces clear and tinted float glass serving architectural glass markets.
| Apr 3, 2012
Luxury hotel 'groundscraper' planned in abandoned quarry
Would you spend $300 a night to sleep underground? You might, once you see the designs for China's latest hotel project.
















